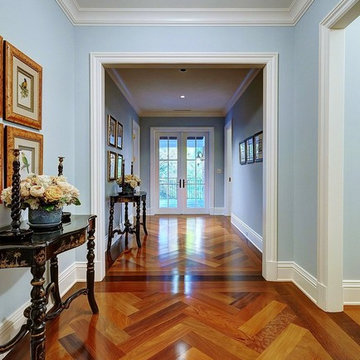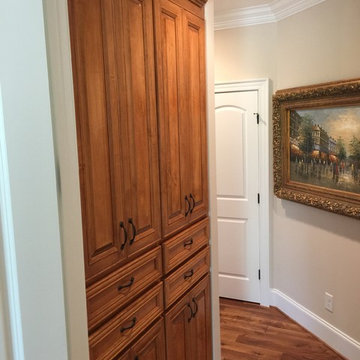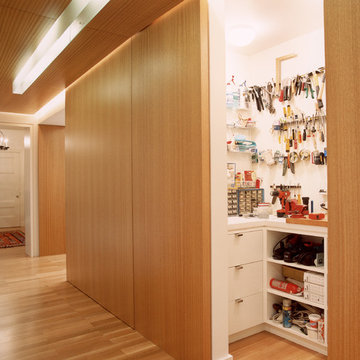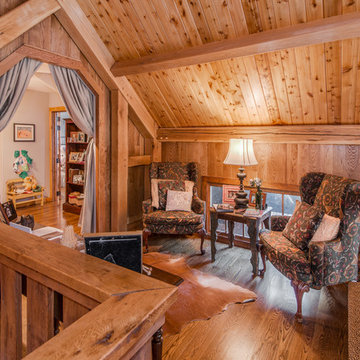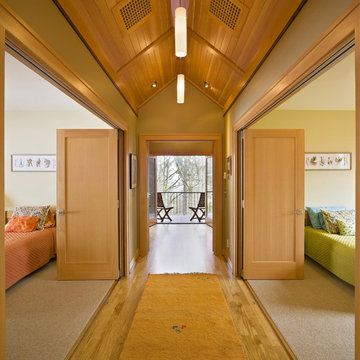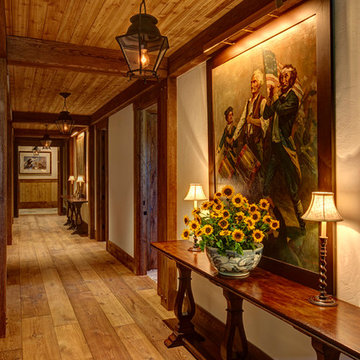木目調の廊下 (無垢フローリング) の写真
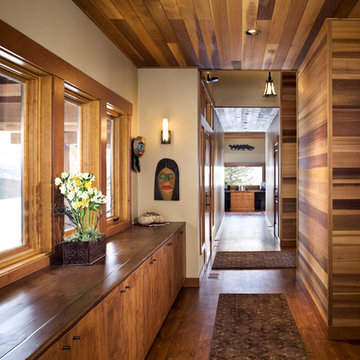
Northwest style hallway. Cedar of various grades on walls and ceilings.
ボイシにある中くらいなコンテンポラリースタイルのおしゃれな廊下 (ベージュの壁、無垢フローリング、茶色い床) の写真
ボイシにある中くらいなコンテンポラリースタイルのおしゃれな廊下 (ベージュの壁、無垢フローリング、茶色い床) の写真
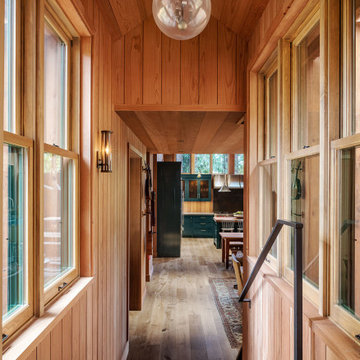
サンフランシスコにある中くらいなラスティックスタイルのおしゃれな廊下 (ベージュの壁、無垢フローリング、グレーの床) の写真
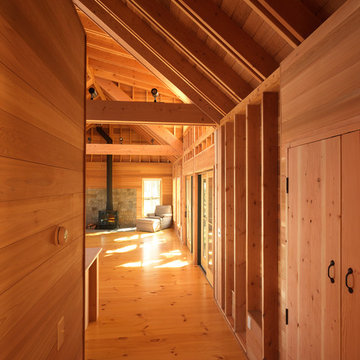
Exposed wood beams and rafters create interest and rustic beauty to this New England Camp.
Photos by Susan Teare
バーリントンにあるラスティックスタイルのおしゃれな廊下 (無垢フローリング) の写真
バーリントンにあるラスティックスタイルのおしゃれな廊下 (無垢フローリング) の写真
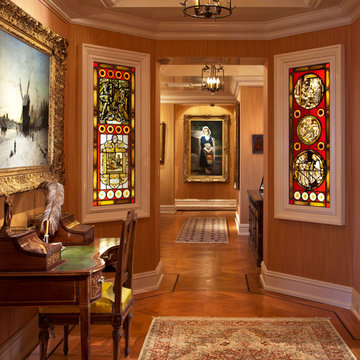
Interior design: Collaborative-Design.com
Photo: Edmunds Studios Photography
ミルウォーキーにあるラグジュアリーなトラディショナルスタイルのおしゃれな廊下 (無垢フローリング) の写真
ミルウォーキーにあるラグジュアリーなトラディショナルスタイルのおしゃれな廊下 (無垢フローリング) の写真
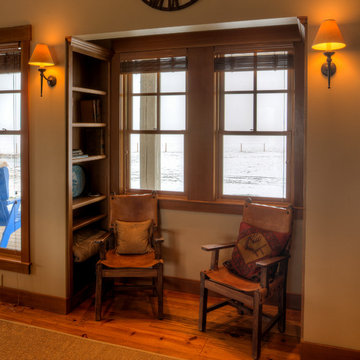
Photography by Lucas Henning.
シアトルにある高級な中くらいなカントリー風のおしゃれな廊下 (ベージュの壁、無垢フローリング、茶色い床) の写真
シアトルにある高級な中くらいなカントリー風のおしゃれな廊下 (ベージュの壁、無垢フローリング、茶色い床) の写真
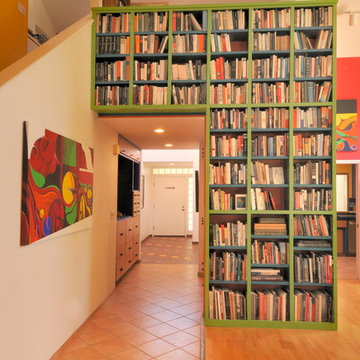
Morse Remodeling, Inc. and Custom Homes designed and built whole house remodel including front entry, dining room, and half bath addition. Customer also wished to construct new music room at the back yard. Design included keeping the existing sliding glass door to allow light and vistas from the backyard to be seen from the existing family room. The customer wished to display their own artwork throughout the house and emphasize the colorful creations by using the artwork's pallet and blend into the home seamlessly. A mix of modern design and contemporary styles were used for the front room addition. Color is emphasized throughout with natural light spilling in through clerestory windows and frosted glass block.
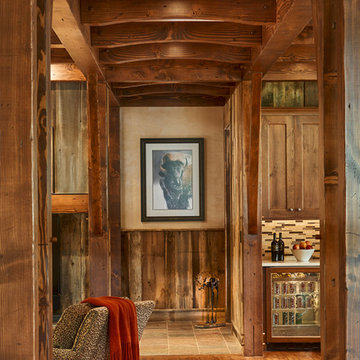
David Patterson Photography
Gerber Berend Construction
Barb Stimson Cabinet Designs
デンバーにあるラスティックスタイルのおしゃれな廊下 (無垢フローリング) の写真
デンバーにあるラスティックスタイルのおしゃれな廊下 (無垢フローリング) の写真
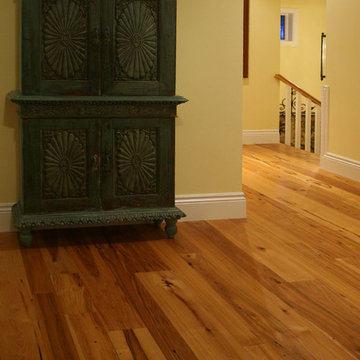
Contrasting light and dark wood tones juxtaposed with bold, flowing grain patterns give reclaimed hickory a strikingly modern look and a casual, comfortable appeal. With unmatched strength and hardness, hickory is the perfect choice for an airy, contemporary space where kids and pets like to play.
Our 100-percent hickory reclaimed hardwood flooring and timbers come from American East and Midwest barn beams and joists. Each hand-selected Hickory wide plank flooring possesses unique features and colors that can only be found in slow-growth wood that is naturally aged.
Distinctives of Reclaimed Hickory
Our Hickory hardwood flooring features wide variations in color, from nearly white to dark brown, and a delicate balance of sound cracks, checking, wormholes and knots. It is the strongest commercial wood available.

The original stained glass skylight was removed, completely disassembled, cleaned, and re-leaded to restore its original appearance and repair broken glass and sagging. New plate glass panels in the attic above facilitate cleaning. New structural beams were required in this ceiling and throughout the interior of the house to adress deficiencies in historic "rule of thumb" structural engineering. The large opening into the lakefront sitting area at the right is new.
By: Dana Wheelock Photography

Grass cloth wallpaper, paneled wainscot, a skylight and a beautiful runner adorn landing at the top of the stairs.
サンフランシスコにあるラグジュアリーな広いトラディショナルスタイルのおしゃれな廊下 (無垢フローリング、茶色い床、羽目板の壁、壁紙、白い壁、格子天井、白い天井) の写真
サンフランシスコにあるラグジュアリーな広いトラディショナルスタイルのおしゃれな廊下 (無垢フローリング、茶色い床、羽目板の壁、壁紙、白い壁、格子天井、白い天井) の写真
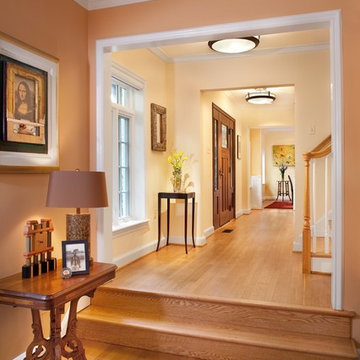
THE STORY UNFOLDS. Relocating the front entrance carved out ample room for a gracious foyer—with clear sight lines to the expanded dining room and comfortable living room. A mahogany door offers a warm welcome, and new energy-efficient windows beckon in light while keeping the interior climate consistent.
Photography by Morgan Howarth
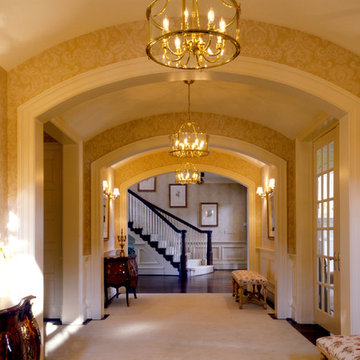
Large Gallery
ワシントンD.C.にあるラグジュアリーな巨大なトラディショナルスタイルのおしゃれな廊下 (ベージュの壁、無垢フローリング) の写真
ワシントンD.C.にあるラグジュアリーな巨大なトラディショナルスタイルのおしゃれな廊下 (ベージュの壁、無垢フローリング) の写真

michael biondo, photographer
ニューヨークにある巨大なコンテンポラリースタイルのおしゃれな廊下 (ベージュの壁、無垢フローリング、茶色い床) の写真
ニューヨークにある巨大なコンテンポラリースタイルのおしゃれな廊下 (ベージュの壁、無垢フローリング、茶色い床) の写真
木目調の廊下 (無垢フローリング) の写真
1
