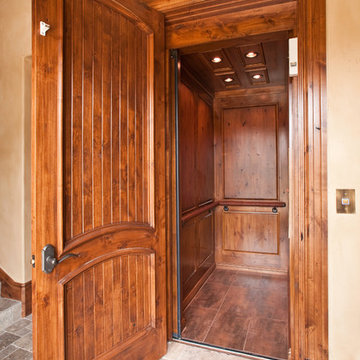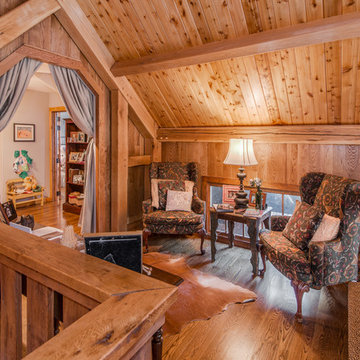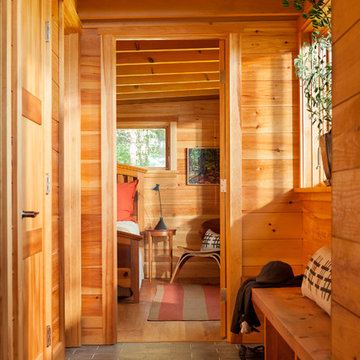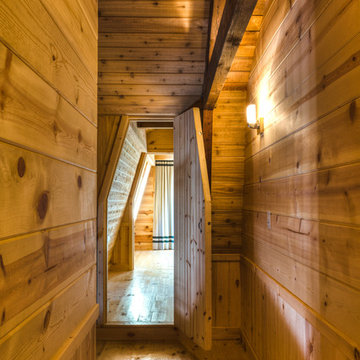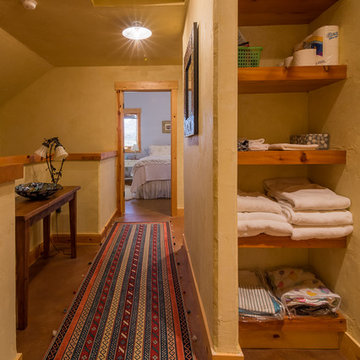小さな木目調のラスティックスタイルの廊下の写真
絞り込み:
資材コスト
並び替え:今日の人気順
写真 1〜13 枚目(全 13 枚)
1/4
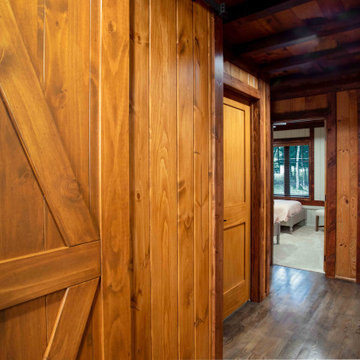
The client came to us to assist with transforming their small family cabin into a year-round residence that would continue the family legacy. The home was originally built by our client’s grandfather so keeping much of the existing interior woodwork and stone masonry fireplace was a must. They did not want to lose the rustic look and the warmth of the pine paneling. The view of Lake Michigan was also to be maintained. It was important to keep the home nestled within its surroundings.
There was a need to update the kitchen, add a laundry & mud room, install insulation, add a heating & cooling system, provide additional bedrooms and more bathrooms. The addition to the home needed to look intentional and provide plenty of room for the entire family to be together. Low maintenance exterior finish materials were used for the siding and trims as well as natural field stones at the base to match the original cabin’s charm.
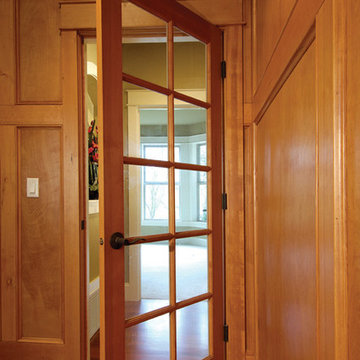
Visit Our Showroom
8000 Locust Mill St.
Ellicott City, MD 21043
Simpson 1310 INTERIOR FRENCH Fir Interior Door
SERIES: Interior French & Sash Doors
TYPE: Interior French & Sash
APPLICATIONS: Can be used for a swing door, pocket door, by-pass door, with barn track hardware, with pivot hardware and for any room in the home.
Construction Type: Engineered All-Wood Stiles and Rails with Dowel Pinned Stile/Rail Joinery
Profile: Ovolo Sticking
Glass: 1/8" Single Glazed
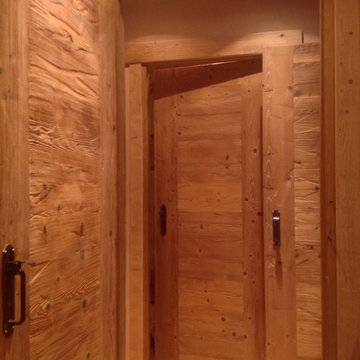
Piccolo disimpegno con pavimento sempre in legno chiaro, muri marrone media tonalità che riprendono il colore delle porte, sempre in legno larice.
トゥーリンにある小さなラスティックスタイルのおしゃれな廊下 (淡色無垢フローリング、茶色い壁) の写真
トゥーリンにある小さなラスティックスタイルのおしゃれな廊下 (淡色無垢フローリング、茶色い壁) の写真
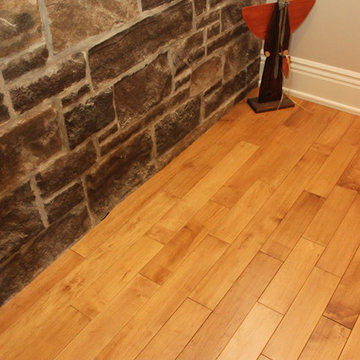
Beautiful Maple hardwood floor! See all our colour selection at www.southbruceflooring.com
トロントにある小さなラスティックスタイルのおしゃれな廊下 (グレーの壁、淡色無垢フローリング) の写真
トロントにある小さなラスティックスタイルのおしゃれな廊下 (グレーの壁、淡色無垢フローリング) の写真
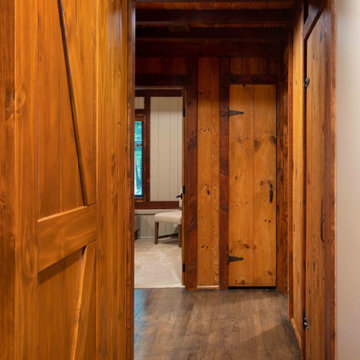
The client came to us to assist with transforming their small family cabin into a year-round residence that would continue the family legacy. The home was originally built by our client’s grandfather so keeping much of the existing interior woodwork and stone masonry fireplace was a must. They did not want to lose the rustic look and the warmth of the pine paneling. The view of Lake Michigan was also to be maintained. It was important to keep the home nestled within its surroundings.
There was a need to update the kitchen, add a laundry & mud room, install insulation, add a heating & cooling system, provide additional bedrooms and more bathrooms. The addition to the home needed to look intentional and provide plenty of room for the entire family to be together. Low maintenance exterior finish materials were used for the siding and trims as well as natural field stones at the base to match the original cabin’s charm.
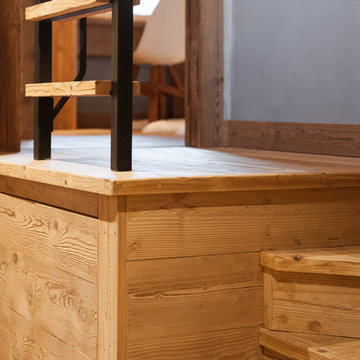
Dettaglio del disimpegno in cui si trovano gli ingressi al bagno e alle camere da letto e una scala a pioli per raggiungere un soppalco che racchiude una zona relax.
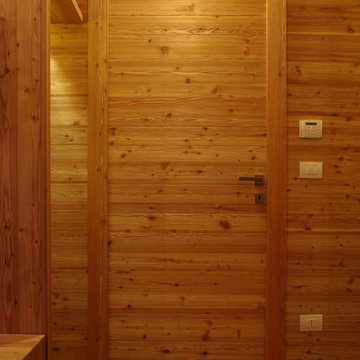
Porta di ingresso al corridoio della zona notte, in legno di larice naturale spazzolato.
トゥーリンにある小さなラスティックスタイルのおしゃれな廊下 (淡色無垢フローリング) の写真
トゥーリンにある小さなラスティックスタイルのおしゃれな廊下 (淡色無垢フローリング) の写真
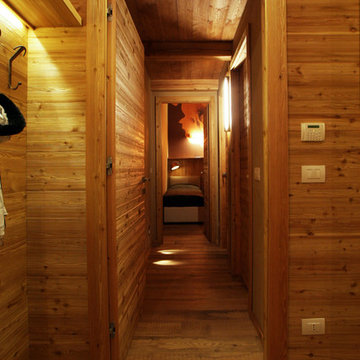
Porta di ingresso al corridoio della zona notte, in legno di larice naturale spazzolato.
トゥーリンにある小さなラスティックスタイルのおしゃれな廊下 (淡色無垢フローリング) の写真
トゥーリンにある小さなラスティックスタイルのおしゃれな廊下 (淡色無垢フローリング) の写真
小さな木目調のラスティックスタイルの廊下の写真
1
