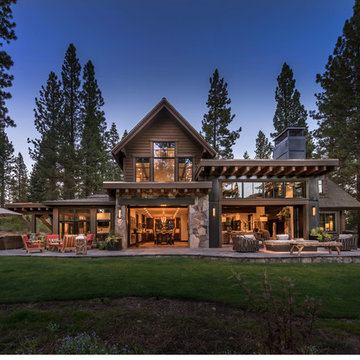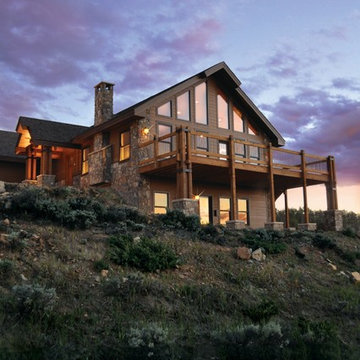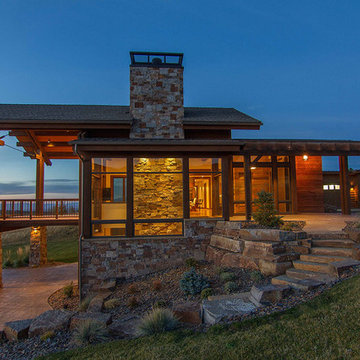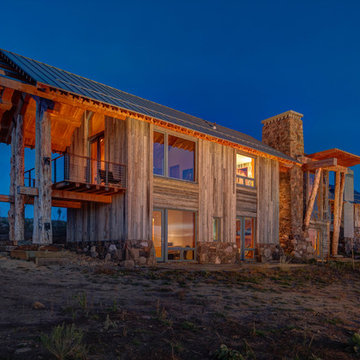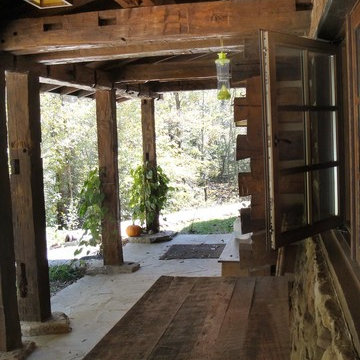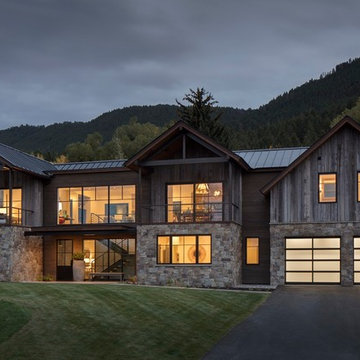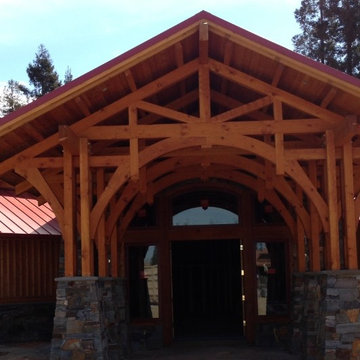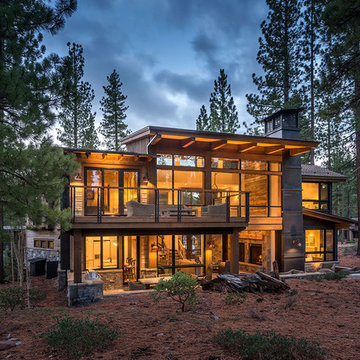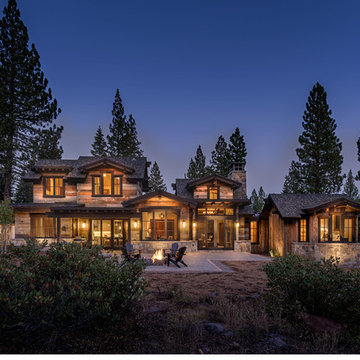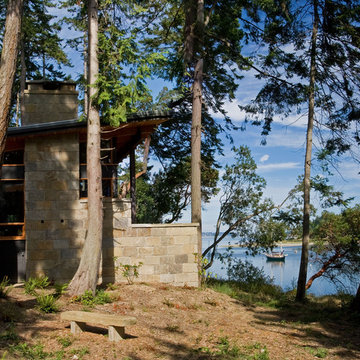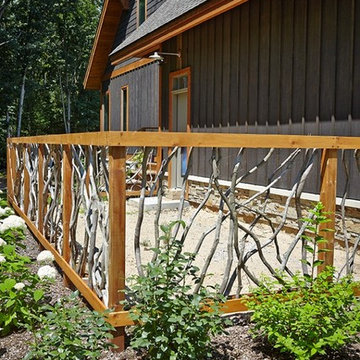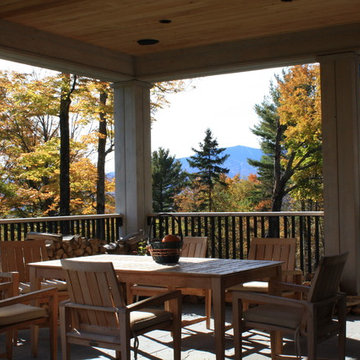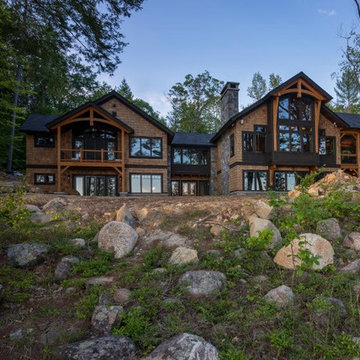黒いラスティックスタイルの家の外観の写真
絞り込み:
資材コスト
並び替え:今日の人気順
写真 141〜160 枚目(全 5,459 枚)
1/3
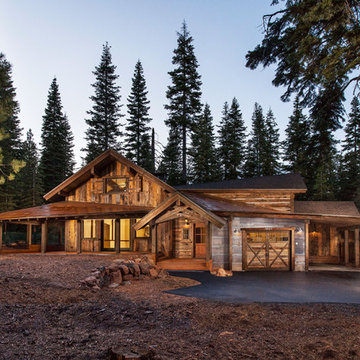
The objective was to design a unique and rustic, cabin with historical and vernacular forms and materials. The Hermitage is designed to portray the story of a reclusive hermit building a secluded mountain camp slowly over time. A hierarchy of opposing but relative forms and materials illustrate this additive method of construction. Photo by Matt Waclo.
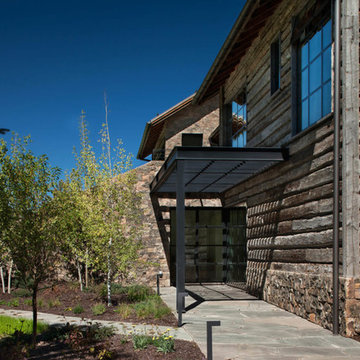
Aspen Residence by Miller-Roodell Architects
他の地域にあるラスティックスタイルのおしゃれな家の外観の写真
他の地域にあるラスティックスタイルのおしゃれな家の外観の写真
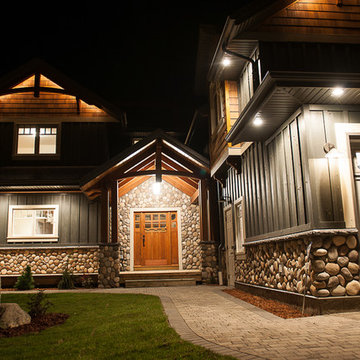
Northern Sky Developments, Pete Lawrence Photography
他の地域にあるラスティックスタイルのおしゃれな家の外観の写真
他の地域にあるラスティックスタイルのおしゃれな家の外観の写真
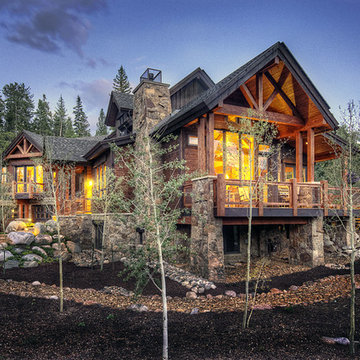
The main axis points due west to allow views of the Breckenridge Ski Area, and ample room for solar panels on the south facing roof planes.
Carl Schofield Photography
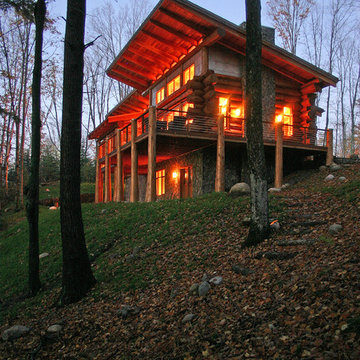
This beautiful lake residence overlooking a peaceful lake is created from custom logs, stone masonry, and a standing seam metal roof. The home nestles itself into a mature wooded site. The generous bedrooms, full baths, kitchen, dining area, and a living room all cohesively knit one another together. The exterior also has an elevated upper deck to fully capture the natural beauty of the wooded site and lake beyond.
Scott Davis
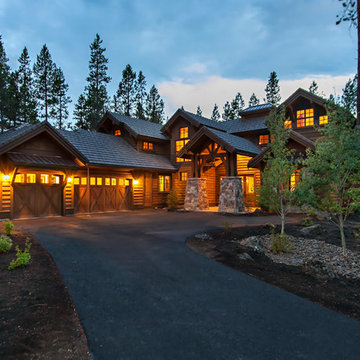
Summit Pro Media - Michael Cummings
Built by Pineriver Homes, LLC
他の地域にあるラスティックスタイルのおしゃれな家の外観の写真
他の地域にあるラスティックスタイルのおしゃれな家の外観の写真
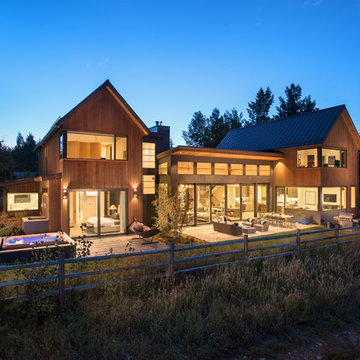
Photo Credit: Mountain Home Photo
The east side of the residence faces a protected open space, and provides the residents of the home with a large outdoor living area. Large lift and slide doors allow the main living room to act as an inside/outside living area.
黒いラスティックスタイルの家の外観の写真
8
