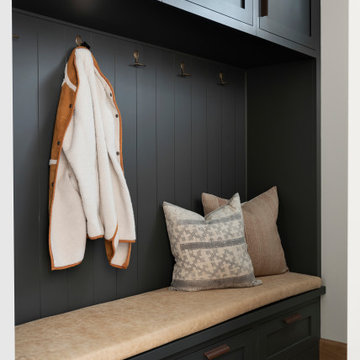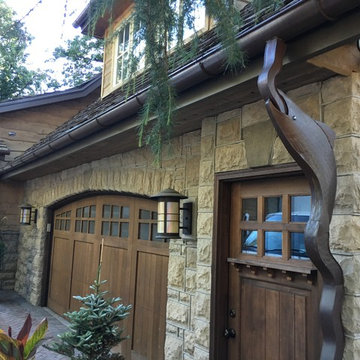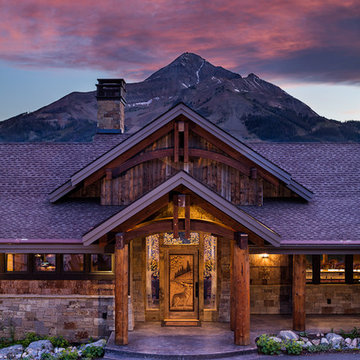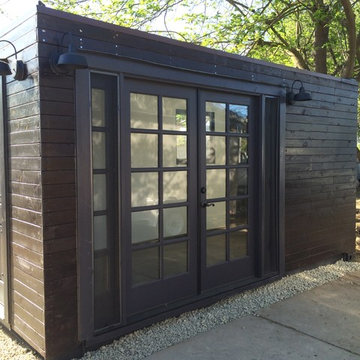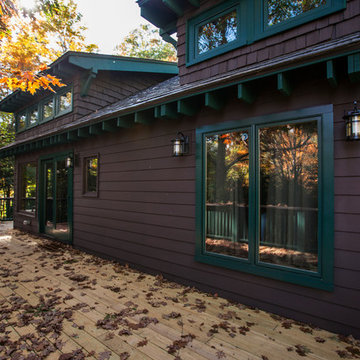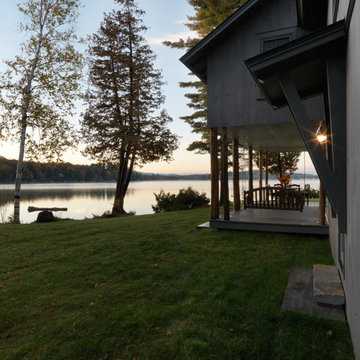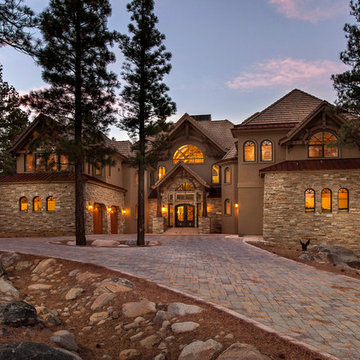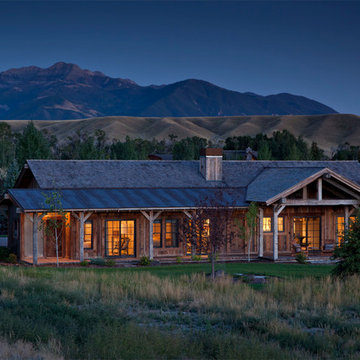黒い、ピンクのラスティックスタイルの家の外観の写真
絞り込み:
資材コスト
並び替え:今日の人気順
写真 1〜20 枚目(全 5,502 枚)
1/4
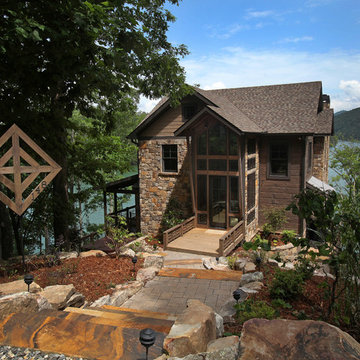
Approaching the Lake Bluff Lodge you see a blend of wood and stone making this home another example of Modern Rustic Living.
アトランタにある中くらいなラスティックスタイルのおしゃれな家の外観 (石材サイディング) の写真
アトランタにある中くらいなラスティックスタイルのおしゃれな家の外観 (石材サイディング) の写真

This 872 s.f. off-grid straw-bale project is a getaway home for a San Francisco couple with two active young boys.
© Eric Millette Photography
サクラメントにある小さなラスティックスタイルのおしゃれな家の外観 (漆喰サイディング) の写真
サクラメントにある小さなラスティックスタイルのおしゃれな家の外観 (漆喰サイディング) の写真

Nestled in the foothills of the Blue Ridge Mountains, this cottage blends old world authenticity with contemporary design elements.
他の地域にあるラスティックスタイルのおしゃれな家の外観 (石材サイディング、マルチカラーの外壁) の写真
他の地域にあるラスティックスタイルのおしゃれな家の外観 (石材サイディング、マルチカラーの外壁) の写真

This house, in eastern Washington’s Kittitas County, is sited on the shallow incline of a slight elevation, in the midst of fifty acres of pasture and prairie grassland, a place of vast expanses, where only distant hills and the occasional isolated tree interrupt the view toward the horizon. Where another design might seem to be an alien import, this house feels entirely native, powerfully attached to the land. Set back from and protected under the tent-like protection of the roof, the front of the house is entirely transparent, glowing like a lantern in the evening.
Along the windowed wall that looks out over the porch, a full-length enfilade reaches out to the far window at each end. Steep ship’s ladders on either side of the great room lead to loft spaces, lighted by a single window placed high on the gable ends. On either side of the massive stone fireplace, angled window seats offer views of the grasslands and of the watch tower. Eight-foot-high accordion doors at the porch end of the great room fold away, extending the room out to a screened space for summer, a glass-enclosed solarium in winter.
In addition to serving as an observation look-out and beacon, the tower serves the practical function of housing a below-grade wine cellar and sleeping benches. Tower and house align from entrance to entrance, literally linked by a pathway, set off axis and leading to steps that descend into the courtyard.

The site's privacy permitted the use of extensive glass. Overhangs were calibrated to minimize summer heat gain.
シカゴにある高級な中くらいなラスティックスタイルのおしゃれな家の外観 (コンクリート繊維板サイディング、緑化屋根) の写真
シカゴにある高級な中くらいなラスティックスタイルのおしゃれな家の外観 (コンクリート繊維板サイディング、緑化屋根) の写真
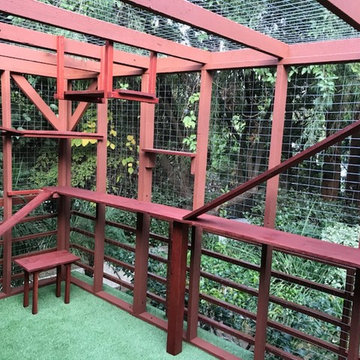
Our client reached out to Finesse, Inc. looking for a pet sanctuary for their two cats. A design was created to allow the fur-babies to enter and exit without the assistance of their humans. A cat door was placed an the exterior wall and a 30" x 80" door was added so that family can enjoy the beautiful outdoors together. A pet friendly turf, designed especially with paw consideration, was selected and installed. The enclosure was built as a "stand alone" structure and can be easily dismantled and transferred in the event of a move in the future.
Rob Kramig, Los Angeles
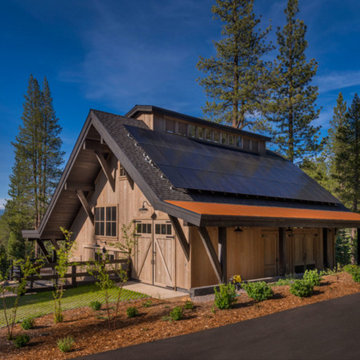
Custom reclaimed wood barn with solar panels.
Photography: VanceFox.com
他の地域にあるラスティックスタイルのおしゃれな木の家の写真
他の地域にあるラスティックスタイルのおしゃれな木の家の写真
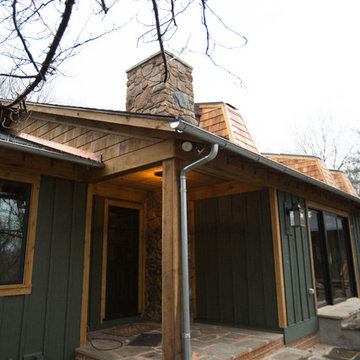
Melissa Batman Photography
他の地域にあるラスティックスタイルのおしゃれな家の外観 (緑の外壁) の写真
他の地域にあるラスティックスタイルのおしゃれな家の外観 (緑の外壁) の写真
黒い、ピンクのラスティックスタイルの家の外観の写真
1
