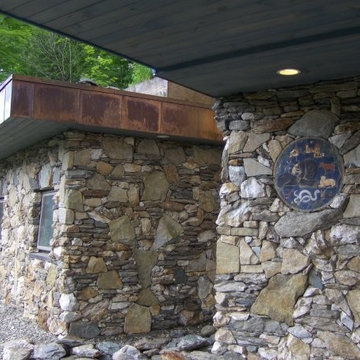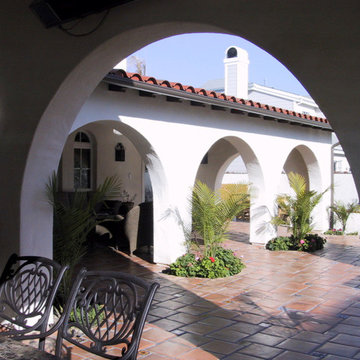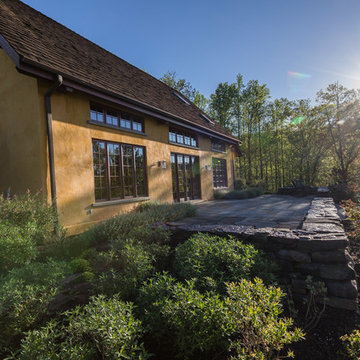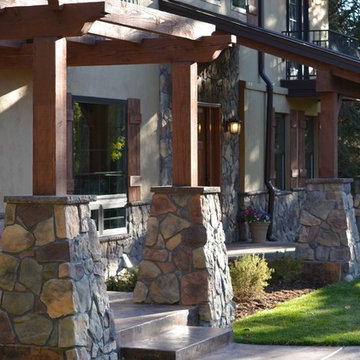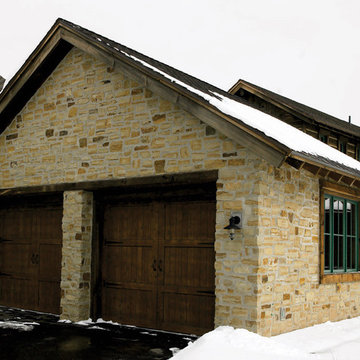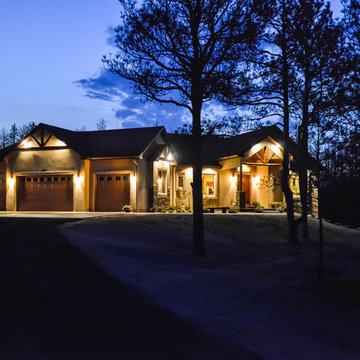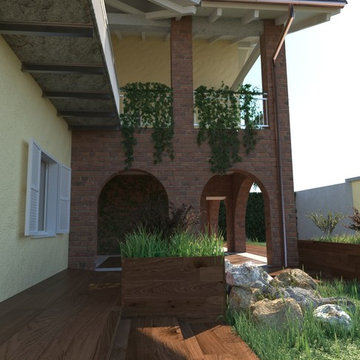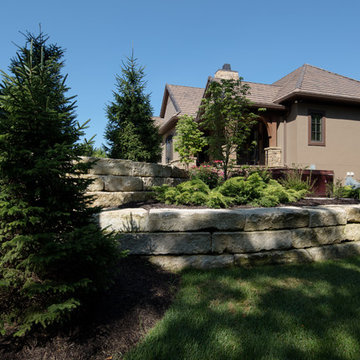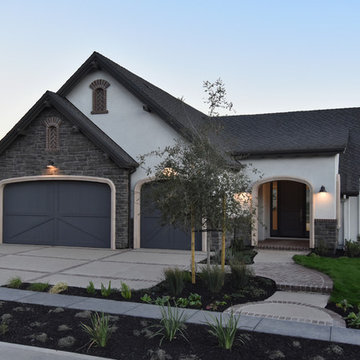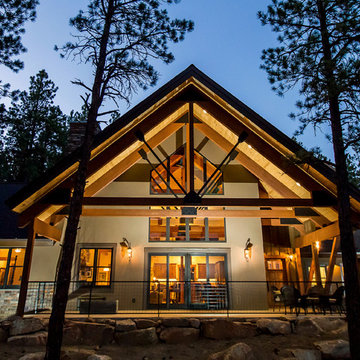黒いラスティックスタイルの家の外観 (漆喰サイディング) の写真
絞り込み:
資材コスト
並び替え:今日の人気順
写真 1〜20 枚目(全 64 枚)
1/4

This 872 s.f. off-grid straw-bale project is a getaway home for a San Francisco couple with two active young boys.
© Eric Millette Photography
サクラメントにある小さなラスティックスタイルのおしゃれな家の外観 (漆喰サイディング) の写真
サクラメントにある小さなラスティックスタイルのおしゃれな家の外観 (漆喰サイディング) の写真
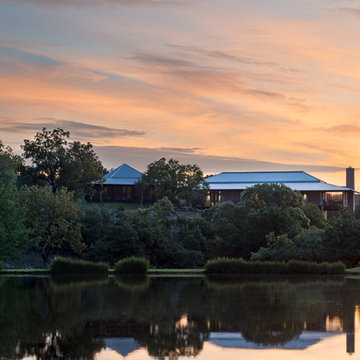
Mark Menjivar
オースティンにある高級な中くらいなラスティックスタイルのおしゃれな家の外観 (漆喰サイディング) の写真
オースティンにある高級な中くらいなラスティックスタイルのおしゃれな家の外観 (漆喰サイディング) の写真
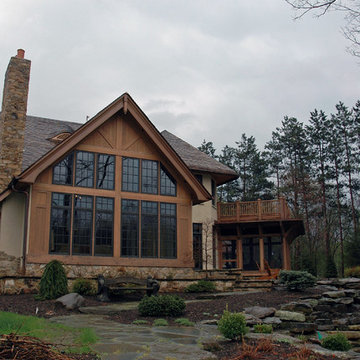
View from river level. Rear elevation and stone walkway to the river below. Stained wood trim at windows, largely stucco exterior finish with some stone accenting and a wood shake roof.
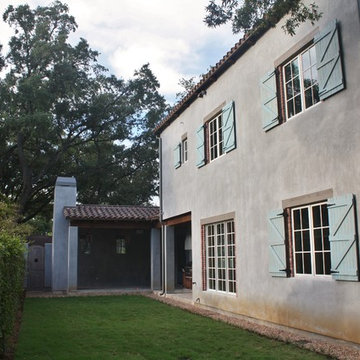
Brickmoon Design Residential Architecture,
Gabriel Home Builders, Interior Design by Kennedi Design Group
ヒューストンにあるラスティックスタイルのおしゃれな家の外観 (漆喰サイディング) の写真
ヒューストンにあるラスティックスタイルのおしゃれな家の外観 (漆喰サイディング) の写真
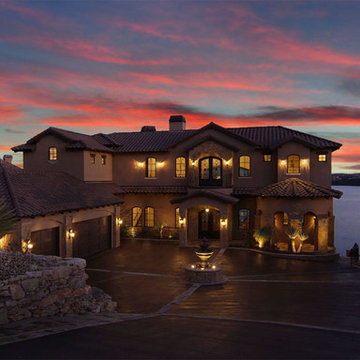
Beautiful sunrise shot overlooking Possum Kingdom Lake.
ダラスにあるラグジュアリーな巨大なラスティックスタイルのおしゃれな家の外観 (漆喰サイディング) の写真
ダラスにあるラグジュアリーな巨大なラスティックスタイルのおしゃれな家の外観 (漆喰サイディング) の写真
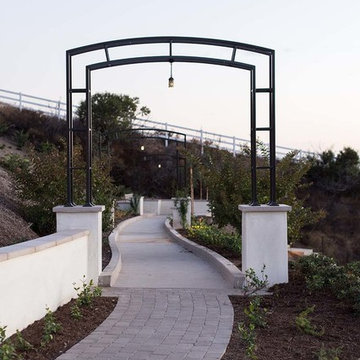
This three story, 9,500+ square foot Modern Spanish beauty features 7 bedrooms, 9 full and 2 half bathrooms, a wine cellar, private gym, guest house, and a poolside outdoor space out of our dreams. I spent nearly two years perfecting every aspect of the design, from flooring and tile to cookware and cutlery. With strong Spanish Colonial architecture, this space beckoned for a more refined design plan, all in keeping with the timeless beauty of Spanish style. This project became a favorite of mine, and I hope you'll enjoy it, too.
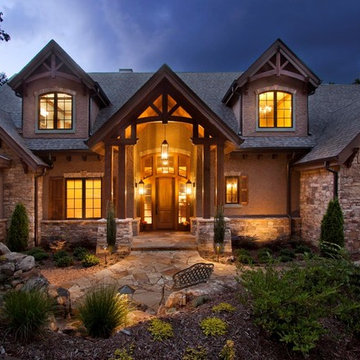
J. Weiland Photography-
Breathtaking Beauty and Luxurious Relaxation awaits in this Massive and Fabulous Mountain Retreat. The unparalleled Architectural Degree, Design & Style are credited to the Designer/Architect, Mr. Raymond W. Smith, https://www.facebook.com/Raymond-W-Smith-Residential-Designer-Inc-311235978898996/, the Interior Designs to Marina Semprevivo, and are an extent of the Home Owners Dreams and Lavish Good Tastes. Sitting atop a mountain side in the desirable gated-community of The Cliffs at Walnut Cove, https://cliffsliving.com/the-cliffs-at-walnut-cove, this Skytop Beauty reaches into the Sky and Invites the Stars to Shine upon it. Spanning over 6,000 SF, this Magnificent Estate is Graced with Soaring Ceilings, Stone Fireplace and Wall-to-Wall Windows in the Two-Story Great Room and provides a Haven for gazing at South Asheville’s view from multiple vantage points. Coffered ceilings, Intricate Stonework and Extensive Interior Stained Woodwork throughout adds Dimension to every Space. Multiple Outdoor Private Bedroom Balconies, Decks and Patios provide Residents and Guests with desired Spaciousness and Privacy similar to that of the Biltmore Estate, http://www.biltmore.com/visit. The Lovely Kitchen inspires Joy with High-End Custom Cabinetry and a Gorgeous Contrast of Colors. The Striking Beauty and Richness are created by the Stunning Dark-Colored Island Cabinetry, Light-Colored Perimeter Cabinetry, Refrigerator Door Panels, Exquisite Granite, Multiple Leveled Island and a Fun, Colorful Backsplash. The Vintage Bathroom creates Nostalgia with a Cast Iron Ball & Claw-Feet Slipper Tub, Old-Fashioned High Tank & Pull Toilet and Brick Herringbone Floor. Garden Tubs with Granite Surround and Custom Tile provide Peaceful Relaxation. Waterfall Trickles and Running Streams softly resound from the Outdoor Water Feature while the bench in the Landscape Garden calls you to sit down and relax a while.
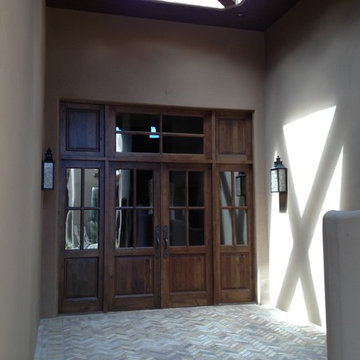
Entry Doors and thin brick pavers
フェニックスにあるラスティックスタイルのおしゃれな家の外観 (漆喰サイディング) の写真
フェニックスにあるラスティックスタイルのおしゃれな家の外観 (漆喰サイディング) の写真
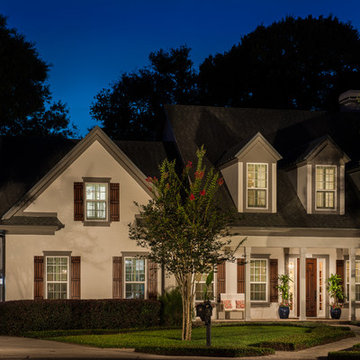
Lakefront Formal Farmhouse
Matuzek Photography
オーランドにある高級なラスティックスタイルのおしゃれな家の外観 (漆喰サイディング、混合材屋根) の写真
オーランドにある高級なラスティックスタイルのおしゃれな家の外観 (漆喰サイディング、混合材屋根) の写真
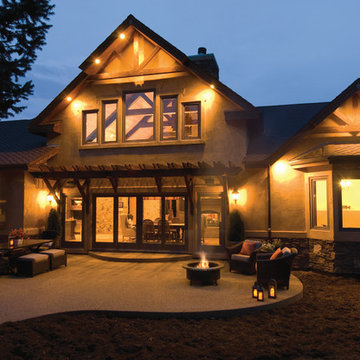
This beautiful home features large picture windows, gliding patio doors, a bay window and a convenient awning window at dusk. We love that you can see the beams in the upper picture windows!
黒いラスティックスタイルの家の外観 (漆喰サイディング) の写真
1
