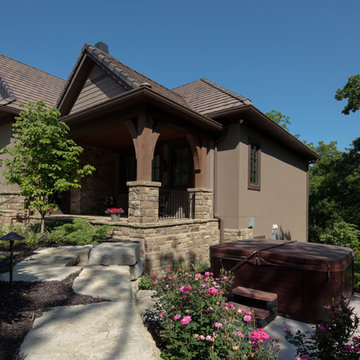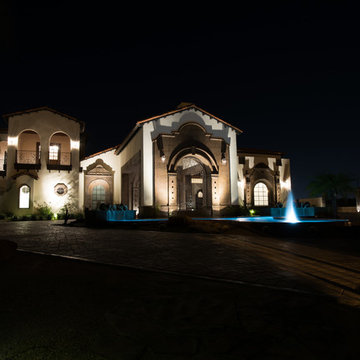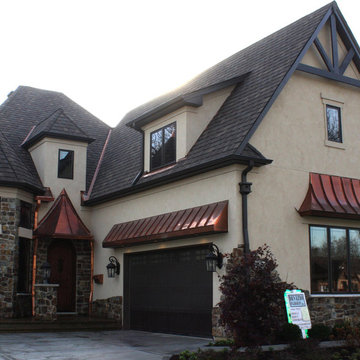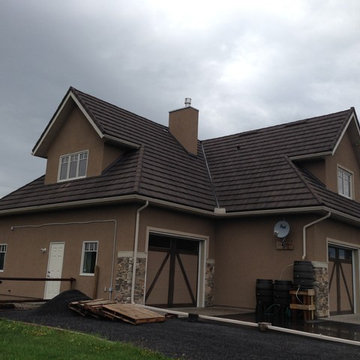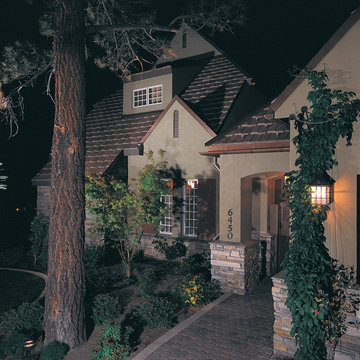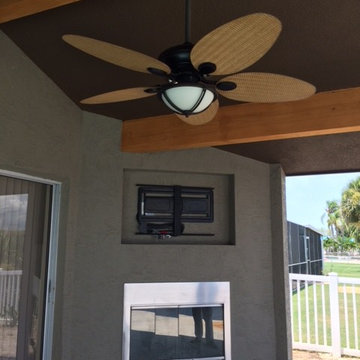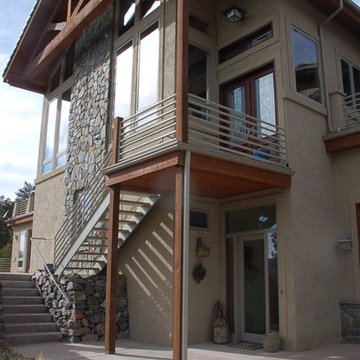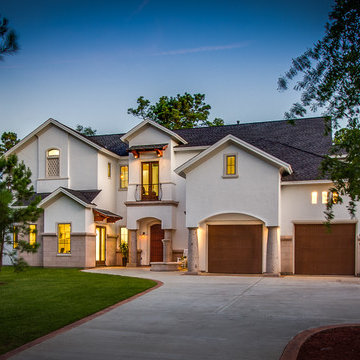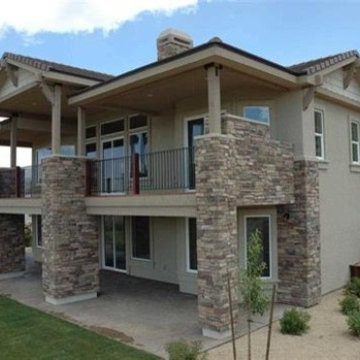黒いラスティックスタイルの家の外観 (漆喰サイディング) の写真
絞り込み:
資材コスト
並び替え:今日の人気順
写真 21〜40 枚目(全 63 枚)
1/4
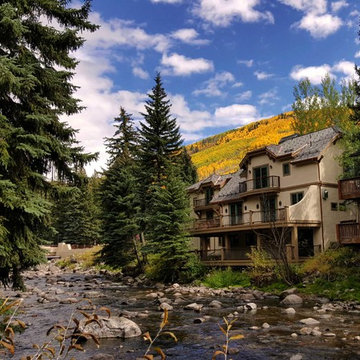
Care was taken to protect not only the Gore Creek but also the mature Blue Spruce trees. This home is surrounded by beautiful nature and blends in harmoniously.
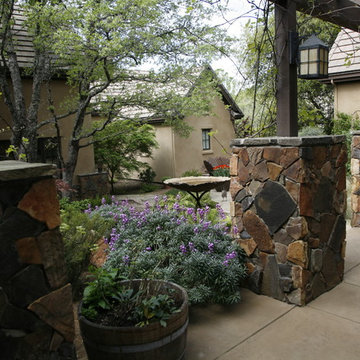
Impluvium Architecture
Location: El Dorado Hills, CA, USA
I was the Architect and helped coordinate with various sub-contractors. I also co-designed the project with various consultants including Interior and Landscape Design
I really enjoyed working with Tricia the Interior Designer and the owner who is our personal photographer. This house has a special photography studio for the owner !
Photographed by: Tricia Smith and Tim Haley
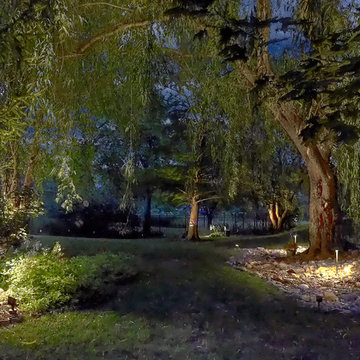
Because of the beautiful vertical effect of the weeping willow boughs falling through this LightScape, this backyard takes on the magical, fairy land characteristics that earned this picture the nick name the "Peter Pan" shot. This Weeping Willow tree is up-lit with 5 AMP ControlPro LED spot lights, and while the picture is stunning, the immensity of this tree can only be truly appreciated when standing under it. Photo Courtesy of William Spreadbury.
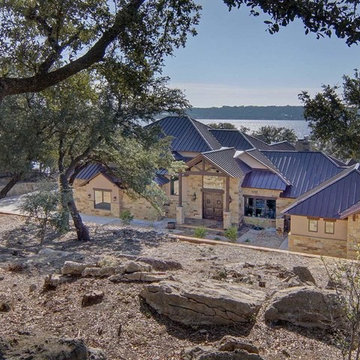
Beautiful custom home on Possum Kingdom Lakes West Side.
オースティンにあるラグジュアリーな巨大なラスティックスタイルのおしゃれな家の外観 (漆喰サイディング) の写真
オースティンにあるラグジュアリーな巨大なラスティックスタイルのおしゃれな家の外観 (漆喰サイディング) の写真
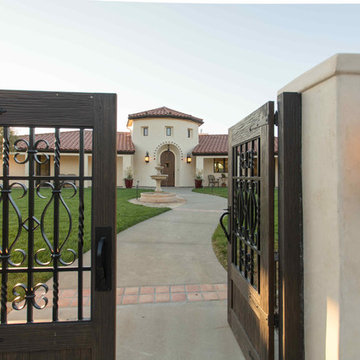
Hand-hewn wood gates with custom iron work designed by the architect greet an expansive yard complete with fountain.
All photos: Studio 101 West Photography
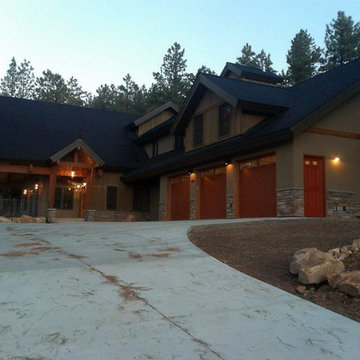
Custom built home with granite counter tops, custom made copper top kitchen island, copper bath sink in powder room, custom made black walnut entry cabinet, custom built book cases. Over 1900 square feet of garage with loft area and restroom. Total square footage of this mountain home is 3,765 not including the spacious 3 car garage.
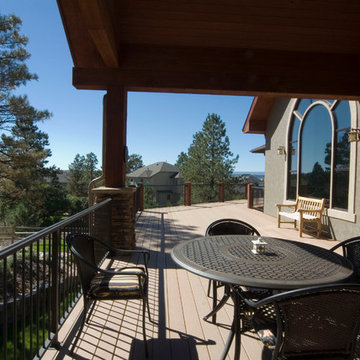
© 2006 Philip Wegener Photography.
デンバーにある中くらいなラスティックスタイルのおしゃれな家の外観 (漆喰サイディング) の写真
デンバーにある中くらいなラスティックスタイルのおしゃれな家の外観 (漆喰サイディング) の写真
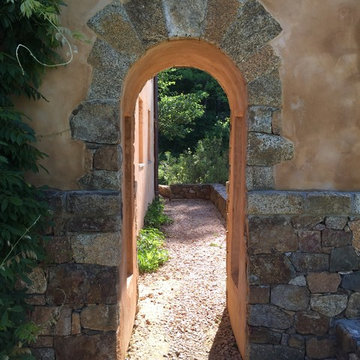
An opening in the landscape wall.
ワシントンD.C.にある高級なラスティックスタイルのおしゃれな家の外観 (漆喰サイディング) の写真
ワシントンD.C.にある高級なラスティックスタイルのおしゃれな家の外観 (漆喰サイディング) の写真
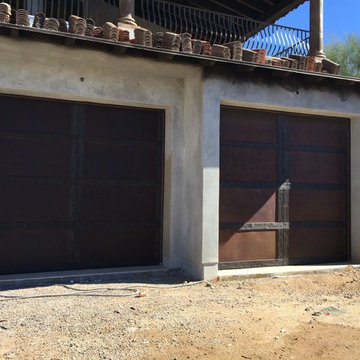
These unique doors feature rusted steel panels with hand scraped cedar trim. The doors measure 12' wide and 11' high. and is made of 4 solid wood sections.
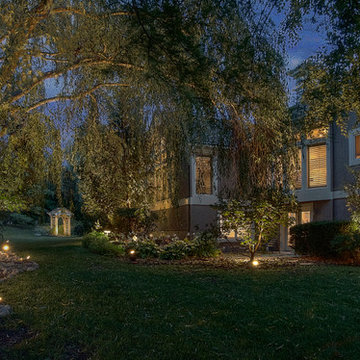
This is a beautiful view through the up-lit willow tree towards the up-lit arbor and down-lit flower garden. More than 25 AMP dimmable spot lights, down lights, and path lights were used to create this beautiful scene. Photo Courtesy of William Spreadbury.
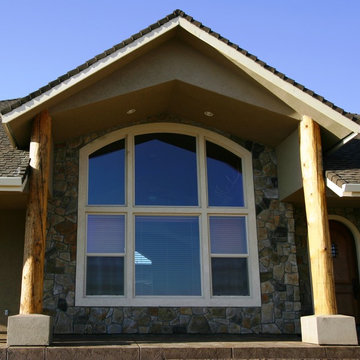
3 bedroom, 3 1/2 baths, 4-car garage, great room, trophy room, kitchen, dining room, utility room, bonus room over garage
他の地域にある高級な中くらいなラスティックスタイルのおしゃれな家の外観 (漆喰サイディング) の写真
他の地域にある高級な中くらいなラスティックスタイルのおしゃれな家の外観 (漆喰サイディング) の写真
黒いラスティックスタイルの家の外観 (漆喰サイディング) の写真
2
