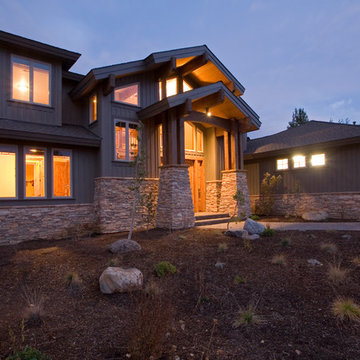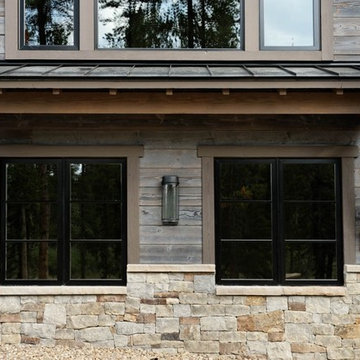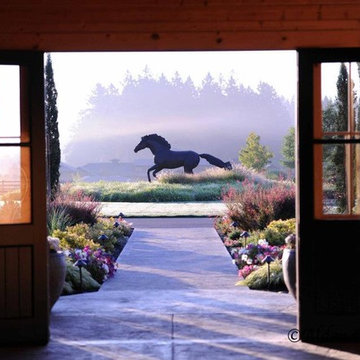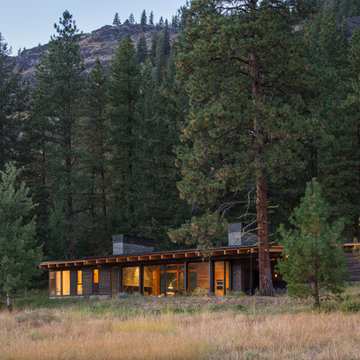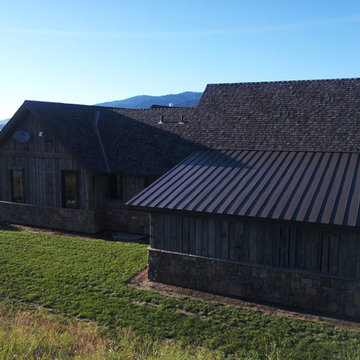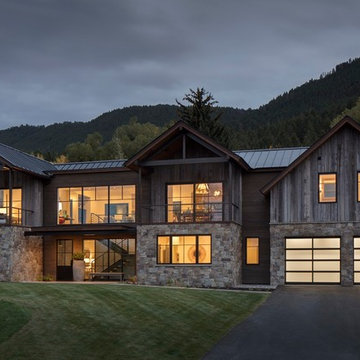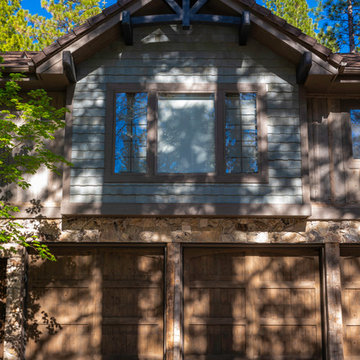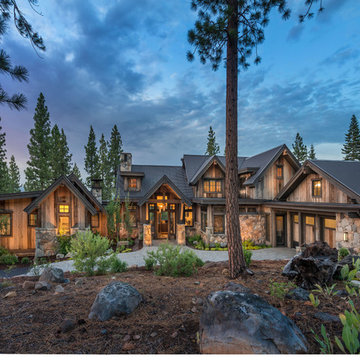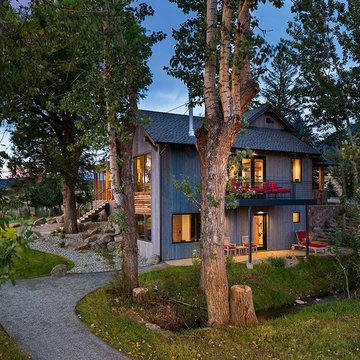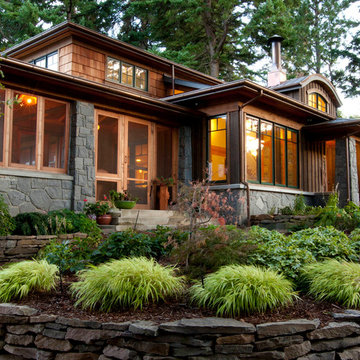黒いラスティックスタイルのグレーの家の写真
絞り込み:
資材コスト
並び替え:今日の人気順
写真 1〜20 枚目(全 218 枚)
1/4

Modern home in the Pacific Northwest, located in Eugene, Oregon. Double car garage with a lot of windows for natural sunlight.
ポートランドにあるラグジュアリーなラスティックスタイルのおしゃれな家の外観 (混合材サイディング、混合材屋根) の写真
ポートランドにあるラグジュアリーなラスティックスタイルのおしゃれな家の外観 (混合材サイディング、混合材屋根) の写真
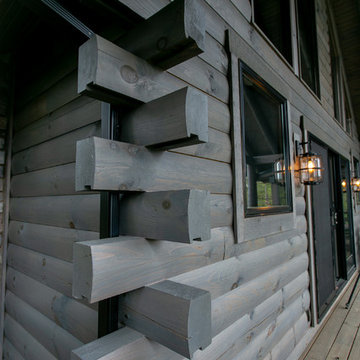
Gray stained log home with black windows, doors, gutters and black light fixtures. Home is constructed of Milled D Logs with Butt n Pass corners.
コロンバスにある中くらいなラスティックスタイルのおしゃれな家の外観の写真
コロンバスにある中くらいなラスティックスタイルのおしゃれな家の外観の写真

Exterior of cabin after a year of renovations. New deck, new paint and trim, and new double pained windows.
photography by Debra Tarrant
サクラメントにある中くらいなラスティックスタイルのおしゃれな家の外観の写真
サクラメントにある中くらいなラスティックスタイルのおしゃれな家の外観の写真
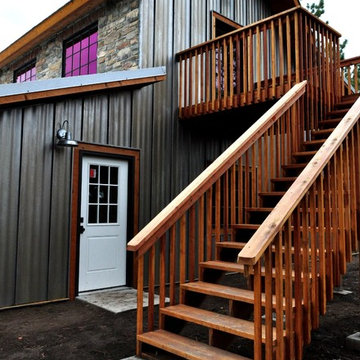
The living space above the garage looks wonderful clad in rustic metal.
他の地域にあるラスティックスタイルのおしゃれな家の外観 (混合材サイディング、混合材屋根) の写真
他の地域にあるラスティックスタイルのおしゃれな家の外観 (混合材サイディング、混合材屋根) の写真
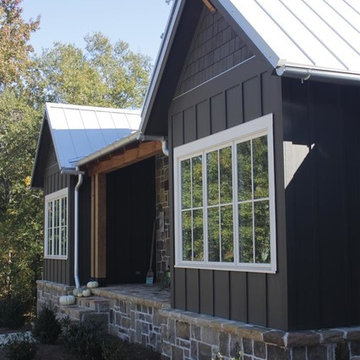
Dark grey siding looks great with this medal roof.
ダラスにあるラスティックスタイルのおしゃれなグレーの家の写真
ダラスにあるラスティックスタイルのおしゃれなグレーの家の写真
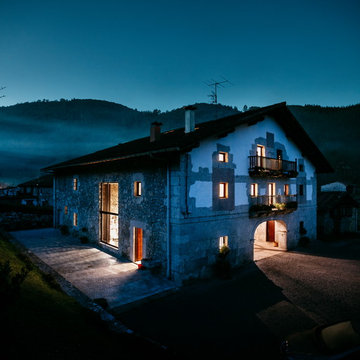
Esta intervención sobre una construcción protegida y catalogada dentro del patrimonio histórico de Urdaibai supone un ejercicio de cirugía que exige alta precisión. Con más de 300 años de historia y fiel reflejo de la arquitectura vernácula del medio rural vasco, trabajar sobre el caserío Goizko exige de un entendimiento del lugar, historia, tradiciones, cultura y sistemas constructivos de antaño.
Fotografía: Aitor Estévez
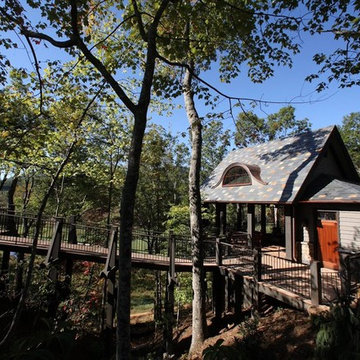
Outdoor Room, Treehouse at a North Carolina mountain Community
他の地域にある高級な小さなラスティックスタイルのおしゃれな家の外観の写真
他の地域にある高級な小さなラスティックスタイルのおしゃれな家の外観の写真
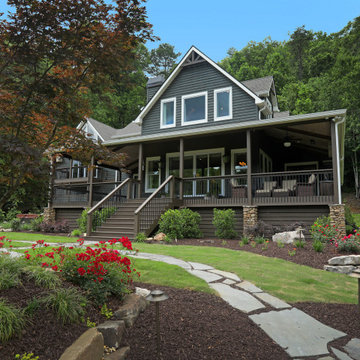
The entire exterior was updated with new trim, some new windows and doors, new handrail and new exterior colors.
アトランタにあるラスティックスタイルのおしゃれな家の外観 (下見板張り) の写真
アトランタにあるラスティックスタイルのおしゃれな家の外観 (下見板張り) の写真

The design of this home was driven by the owners’ desire for a three-bedroom waterfront home that showcased the spectacular views and park-like setting. As nature lovers, they wanted their home to be organic, minimize any environmental impact on the sensitive site and embrace nature.
This unique home is sited on a high ridge with a 45° slope to the water on the right and a deep ravine on the left. The five-acre site is completely wooded and tree preservation was a major emphasis. Very few trees were removed and special care was taken to protect the trees and environment throughout the project. To further minimize disturbance, grades were not changed and the home was designed to take full advantage of the site’s natural topography. Oak from the home site was re-purposed for the mantle, powder room counter and select furniture.
The visually powerful twin pavilions were born from the need for level ground and parking on an otherwise challenging site. Fill dirt excavated from the main home provided the foundation. All structures are anchored with a natural stone base and exterior materials include timber framing, fir ceilings, shingle siding, a partial metal roof and corten steel walls. Stone, wood, metal and glass transition the exterior to the interior and large wood windows flood the home with light and showcase the setting. Interior finishes include reclaimed heart pine floors, Douglas fir trim, dry-stacked stone, rustic cherry cabinets and soapstone counters.
Exterior spaces include a timber-framed porch, stone patio with fire pit and commanding views of the Occoquan reservoir. A second porch overlooks the ravine and a breezeway connects the garage to the home.
Numerous energy-saving features have been incorporated, including LED lighting, on-demand gas water heating and special insulation. Smart technology helps manage and control the entire house.
Greg Hadley Photography
黒いラスティックスタイルのグレーの家の写真
1

