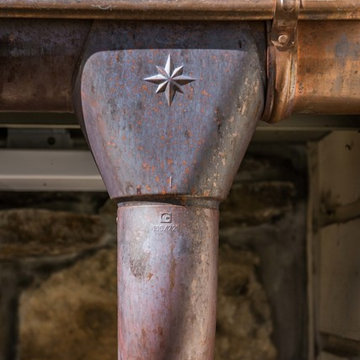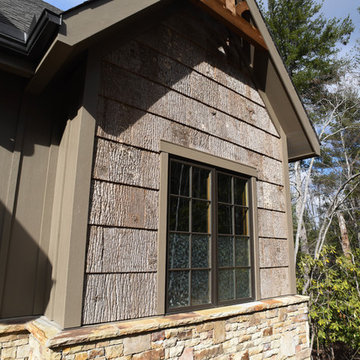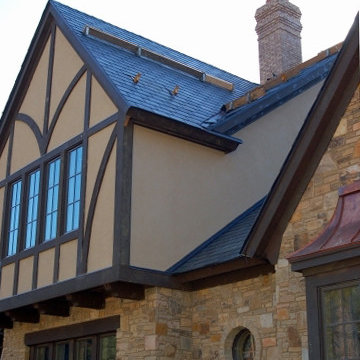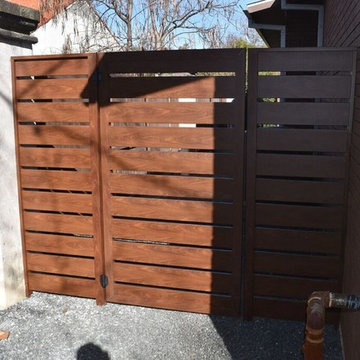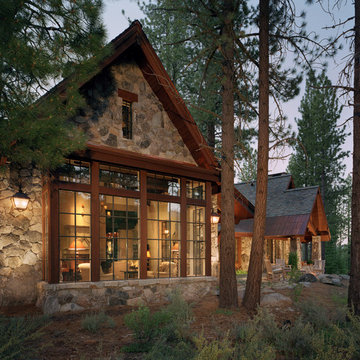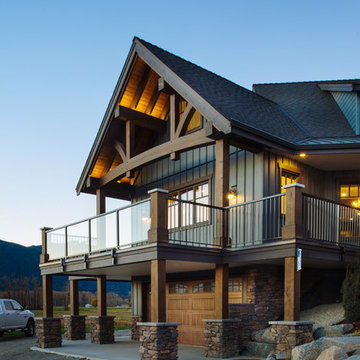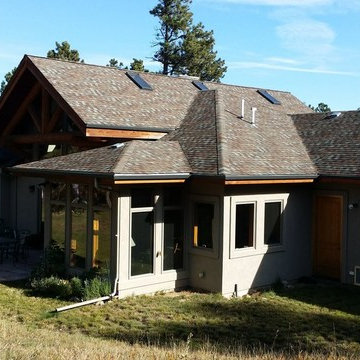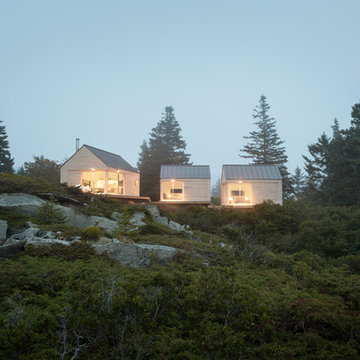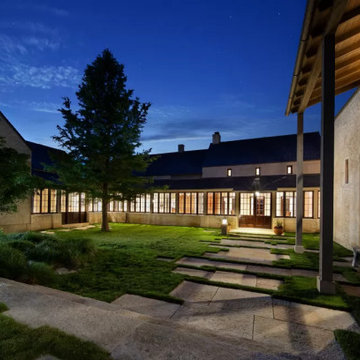黒いラスティックスタイルのベージュの家の写真
絞り込み:
資材コスト
並び替え:今日の人気順
写真 1〜20 枚目(全 260 枚)
1/4

дачный дом из рубленого бревна с камышовой крышей
他の地域にあるお手頃価格のラスティックスタイルのおしゃれな家の外観 (緑化屋根) の写真
他の地域にあるお手頃価格のラスティックスタイルのおしゃれな家の外観 (緑化屋根) の写真
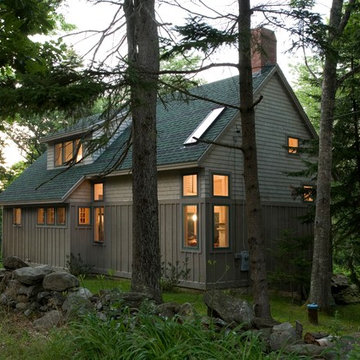
View from the road.
Photo by © Trent Bell
ポートランド(メイン)にある中くらいなラスティックスタイルのおしゃれな家の外観の写真
ポートランド(メイン)にある中くらいなラスティックスタイルのおしゃれな家の外観の写真
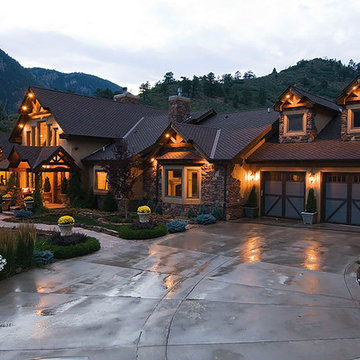
Traditional Cascade Exterior featuring awning windows and bay windows
ミルウォーキーにある巨大なラスティックスタイルのおしゃれな家の外観 (石材サイディング) の写真
ミルウォーキーにある巨大なラスティックスタイルのおしゃれな家の外観 (石材サイディング) の写真

Exterior of a rustic modern ranch home designed and built by Robert Lucke Homes in Montgomery, Ohio.
シンシナティにある高級なラスティックスタイルのおしゃれな家の外観の写真
シンシナティにある高級なラスティックスタイルのおしゃれな家の外観の写真
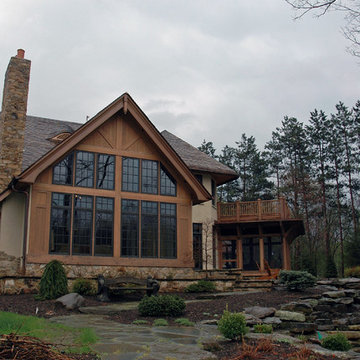
View from river level. Rear elevation and stone walkway to the river below. Stained wood trim at windows, largely stucco exterior finish with some stone accenting and a wood shake roof.
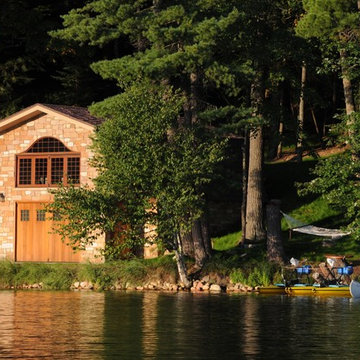
Nestled in the pristine beauty of the north woods of Wisconsin is the natural landscape of majestic trees, clear spring fed lakes, fascinating wildlife and exhilarating outdoor recreational activities. It is inviting to many families, friends and couples throughout the year The lakes in particular provide for an enormous amount of fun and relaxation. For those so fortunate to have a property it is customary to have a boathouse to store your swimming or boating gear and equipment. Recently Parrett was selected to provide windows and doors for a new boathouse and replacement windows and doors for an existing home. The boathouse windows consisted of folding windows and doors allowing for opening the windows the complete 10 foot expanse. These same doors were backed by a full length horizontal pulled screen. The folding window system was set on the second level loft designed as an elevated viewing area of the lake. Mulled directly to the top of the folding window was a Napoleon shaped direct set. On the opposite side of the second level was a window system matching the shape of the lakeside window system. The upper mulled window was a duplicate of the window on the lake side however the window below consisted of four awning windows. Due to the awnings being elevated from the lower floor and not easily accessible the windows were set up with individual electronic motors for operation which can be operated by either a switch or a remote control. The system allows for operating all of the windows at once or individually. The windows were made out of solid mahogany to the interior and a high performance woodgrain aluminum clad to the exterior. The lower boathouse door is a four panel solid mahogany plank style folding door system with a horizontal pull screen. Greeting anyone entering the boathouse is a custom designed entry door which has a carved pattern to the exterior emulating an owl. The owl door was made out of solid white oak and bordered with a 10 inch wide flat casing with a 12 inch keystone and plinth blocks located on top. Parrett was proud to be part of this fun, picturesque and very functional project.

This 872 s.f. off-grid straw-bale project is a getaway home for a San Francisco couple with two active young boys.
© Eric Millette Photography
サクラメントにある小さなラスティックスタイルのおしゃれな家の外観 (漆喰サイディング) の写真
サクラメントにある小さなラスティックスタイルのおしゃれな家の外観 (漆喰サイディング) の写真
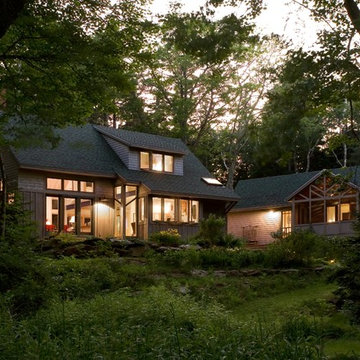
Evening exterior view of main building and master bedroom building. There is a screened porch off the master bedroom visible in the photo.
Photo by © Trent Bell
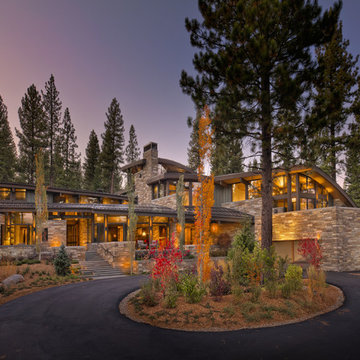
Set in a forest in the Sierra Mountains, this contemporary home uses transparent window walls between stone forms to bring the outdoors in. The barrel-vaulted metal roof is supported by a steel and timber exposed structure. Photo by Vance Fox
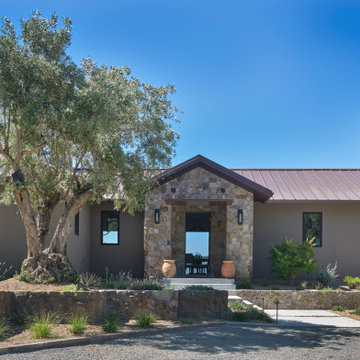
From architecture to finishing touches, this Napa Valley home exudes elegance, sophistication and rustic charm.
The home's charming exterior is adorned with rustic elements. Split face natural stone graces the walls, infusing character and texture into the design.
---
Project by Douglah Designs. Their Lafayette-based design-build studio serves San Francisco's East Bay areas, including Orinda, Moraga, Walnut Creek, Danville, Alamo Oaks, Diablo, Dublin, Pleasanton, Berkeley, Oakland, and Piedmont.
For more about Douglah Designs, see here: http://douglahdesigns.com/
To learn more about this project, see here: https://douglahdesigns.com/featured-portfolio/napa-valley-wine-country-home-design/
黒いラスティックスタイルのベージュの家の写真
1

