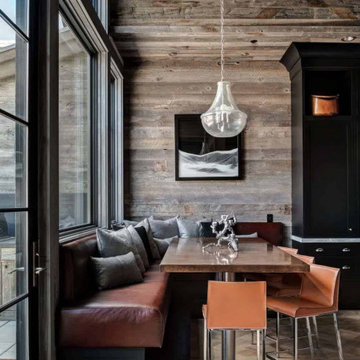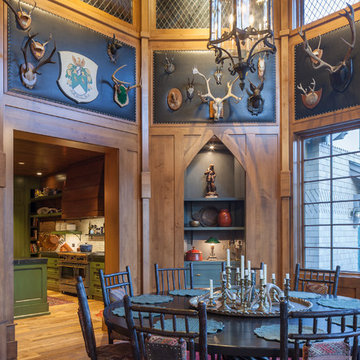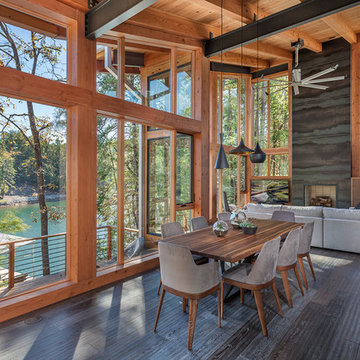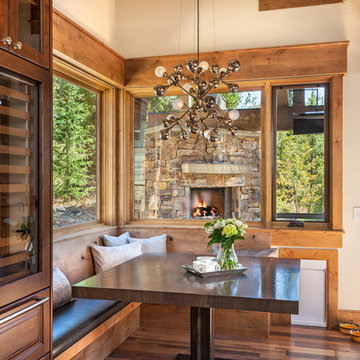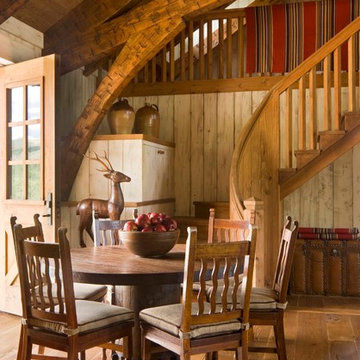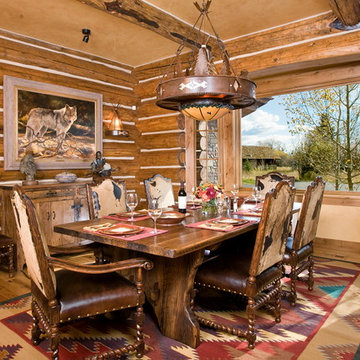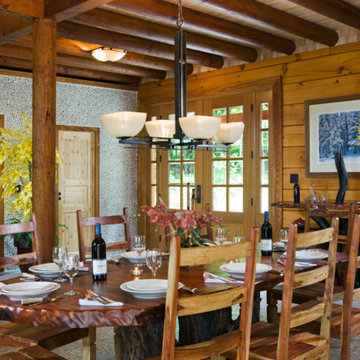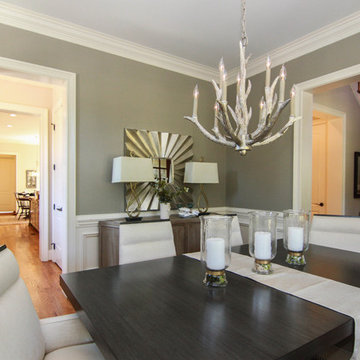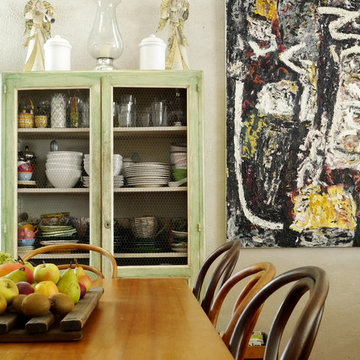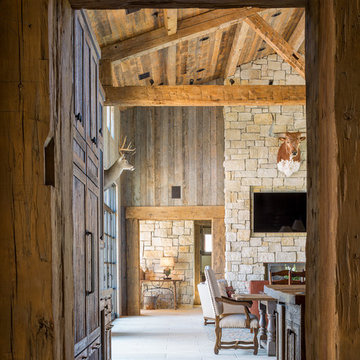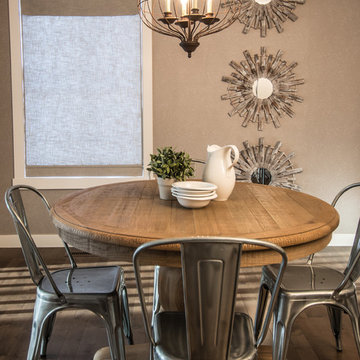ラスティックスタイルのダイニングの写真
絞り込み:
資材コスト
並び替え:今日の人気順
写真 761〜780 枚目(全 22,057 枚)
1/2
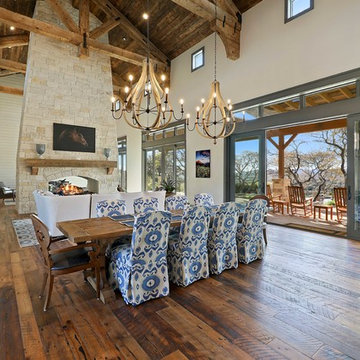
?: Lauren Keller | Luxury Real Estate Services, LLC
Reclaimed Wood Flooring - Sovereign Plank Wood Flooring - https://www.woodco.com/products/sovereign-plank/
Reclaimed Hand Hewn Beams - https://www.woodco.com/products/reclaimed-hand-hewn-beams/
Reclaimed Oak Patina Faced Floors, Skip Planed, Original Saw Marks. Wide Plank Reclaimed Oak Floors, Random Width Reclaimed Flooring.
希望の作業にぴったりな専門家を見つけましょう
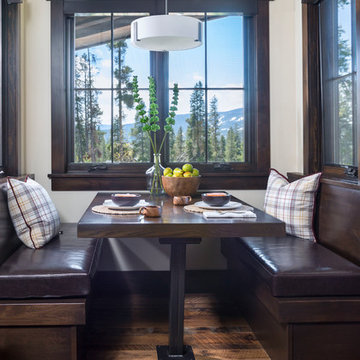
Reclaimed flooring by Reclaimed DesignWorks. Photos by Emily Minton Redfield Photography.
デンバーにあるお手頃価格の小さなラスティックスタイルのおしゃれなダイニングキッチン (白い壁、無垢フローリング、茶色い床、暖炉なし) の写真
デンバーにあるお手頃価格の小さなラスティックスタイルのおしゃれなダイニングキッチン (白い壁、無垢フローリング、茶色い床、暖炉なし) の写真
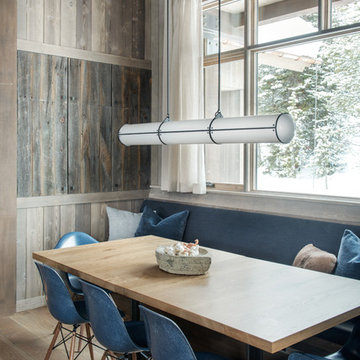
Whitney Kamman Photography | Centre Sky Architecture
他の地域にあるラスティックスタイルのおしゃれなダイニング (無垢フローリング、茶色い床) の写真
他の地域にあるラスティックスタイルのおしゃれなダイニング (無垢フローリング、茶色い床) の写真

This 1960s split-level has a new Family Room addition in front of the existing home, with a total gut remodel of the existing Kitchen/Living/Dining spaces. The spacious Kitchen boasts a generous curved stone-clad island and plenty of custom cabinetry. The Kitchen opens to a large eat-in Dining Room, with a walk-around stone double-sided fireplace between Dining and the new Family room. The stone accent at the island, gorgeous stained wood cabinetry, and wood trim highlight the rustic charm of this home.
Photography by Kmiecik Imagery.
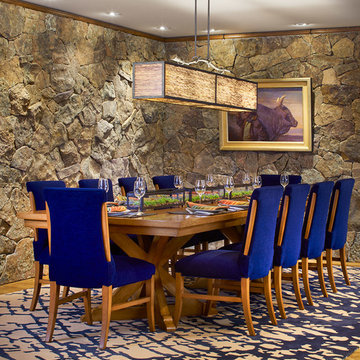
Custom rug, custom light fixture, and big shot of blue to contrast all that great stone.
フィラデルフィアにあるラスティックスタイルのおしゃれなダイニングの写真
フィラデルフィアにあるラスティックスタイルのおしゃれなダイニングの写真
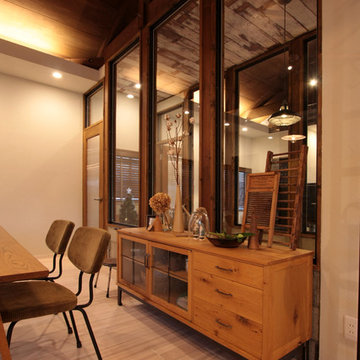
TRACKの家具のコレクターであるお施主の家具ありきのリノベーション。produce by 「 dragon factory」
他の地域にあるラスティックスタイルのおしゃれなダイニングの写真
他の地域にあるラスティックスタイルのおしゃれなダイニングの写真
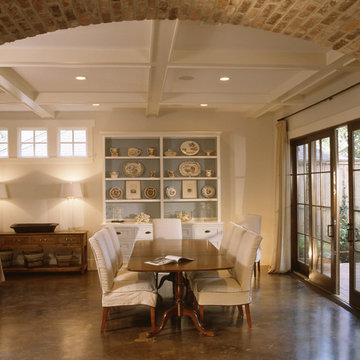
The white paneled ceiling and box beams, the abundance of natural light streaming in from three sides of this light and airy living/dining room brighten the stained concrete floors and the antique brick reclaimed from the old home that was razed on this urban infill property.
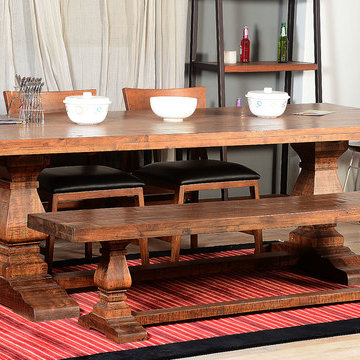
Sierra Living Concepts is proud to offer the Trestle Pedestal Traditional Wood 92" Large Rustic Dining Table & Bench, finely crafted rustic elegance at its finest.
The quality of this Solid Wood Dining Table shows in its timeless lines, graceful curves and carving. This impressive dining table is made of beautiful, sustainable, durable mango wood from India with a rich light walnut finish. Twin sculpted pedestals support the roomy 92 x 42 rectangular top. Gather the family around, this dining table for 8. Wipe piece clean with clean cloth.Easy assembly required.
Special Features
• Mango Wood
• Rich light walnut finish
• Twin sculpted pedestal base
• Dining Table Dimensions: 92 x 42 x 30
• Sustainable
• Durable
• Rustic Traditional Styling
NOTE :- Each piece has unique characteristics depending on the inherent traits of the wood. Natural shapes, dents, nicks, cracks and knots are considered a natural characteristic of this item and desirable for their rustic effect.
ラスティックスタイルのダイニングの写真

The goal of this project was to build a house that would be energy efficient using materials that were both economical and environmentally conscious. Due to the extremely cold winter weather conditions in the Catskills, insulating the house was a primary concern. The main structure of the house is a timber frame from an nineteenth century barn that has been restored and raised on this new site. The entirety of this frame has then been wrapped in SIPs (structural insulated panels), both walls and the roof. The house is slab on grade, insulated from below. The concrete slab was poured with a radiant heating system inside and the top of the slab was polished and left exposed as the flooring surface. Fiberglass windows with an extremely high R-value were chosen for their green properties. Care was also taken during construction to make all of the joints between the SIPs panels and around window and door openings as airtight as possible. The fact that the house is so airtight along with the high overall insulatory value achieved from the insulated slab, SIPs panels, and windows make the house very energy efficient. The house utilizes an air exchanger, a device that brings fresh air in from outside without loosing heat and circulates the air within the house to move warmer air down from the second floor. Other green materials in the home include reclaimed barn wood used for the floor and ceiling of the second floor, reclaimed wood stairs and bathroom vanity, and an on-demand hot water/boiler system. The exterior of the house is clad in black corrugated aluminum with an aluminum standing seam roof. Because of the extremely cold winter temperatures windows are used discerningly, the three largest windows are on the first floor providing the main living areas with a majestic view of the Catskill mountains.
39
