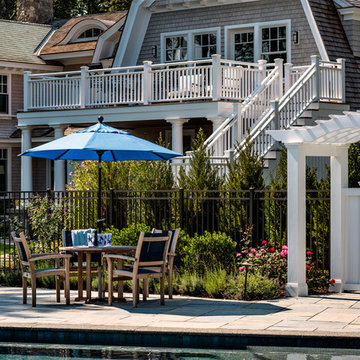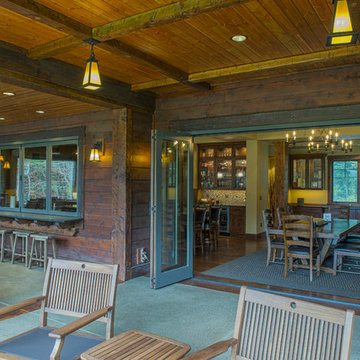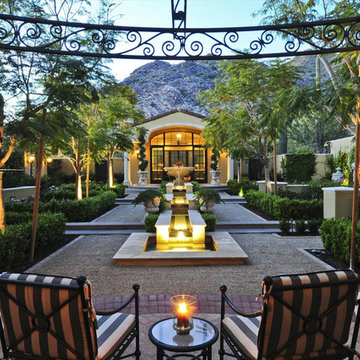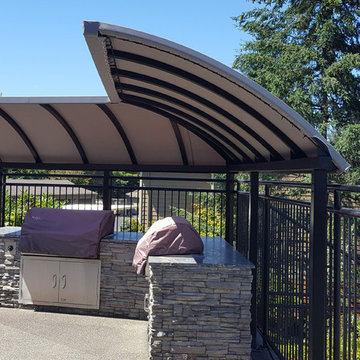広いテラス・中庭の写真
絞り込み:
資材コスト
並び替え:今日の人気順
写真 2901〜2920 枚目(全 58,381 枚)
1/2
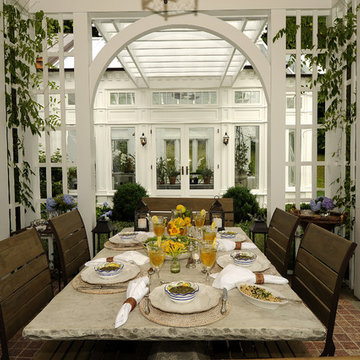
Carol Kurth Architecture, PC , Peter Krupenye Photography
ニューヨークにある高級な広いトラディショナルスタイルのおしゃれな裏庭のテラス (ファイヤーピット、張り出し屋根) の写真
ニューヨークにある高級な広いトラディショナルスタイルのおしゃれな裏庭のテラス (ファイヤーピット、張り出し屋根) の写真
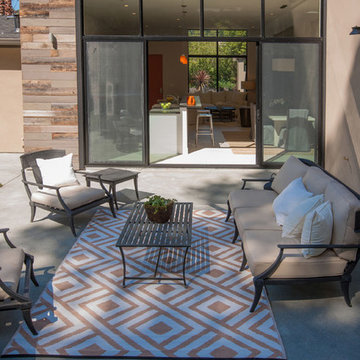
photo credit: Bob Morris
サンフランシスコにある広いコンテンポラリースタイルのおしゃれな裏庭のテラス (コンクリート板舗装 、日よけなし) の写真
サンフランシスコにある広いコンテンポラリースタイルのおしゃれな裏庭のテラス (コンクリート板舗装 、日よけなし) の写真
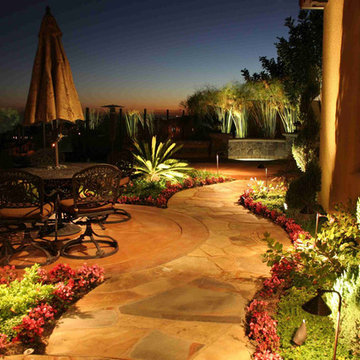
Patio lighting with switched ambient lighting for entertainment purposes. this photo was on the cover of Landscape Contractors National's magazine. Design and installation by Illuminated Concepts Inc. Laguan Hills CA 949-455-9914 www.oclights.com
Orange County landscape lighting has grown over the last 10 years
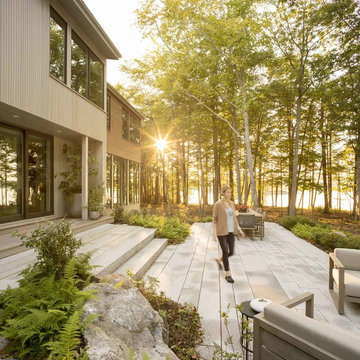
Trent Bell Photography
ポートランド(メイン)にある広いコンテンポラリースタイルのおしゃれな裏庭のテラス (ファイヤーピット、天然石敷き、日よけなし) の写真
ポートランド(メイン)にある広いコンテンポラリースタイルのおしゃれな裏庭のテラス (ファイヤーピット、天然石敷き、日よけなし) の写真
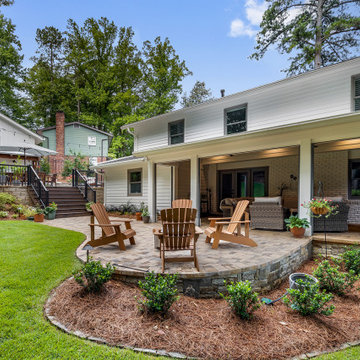
This gorgeous, covered porch and natural-looking stone paver patio was custom designed for year-round entertaining and includes motorized retractable screens, custom fit between the wrapped porch columns that lead to a large stacked stone paver patio with an outdoor firepit and seating area surrounded by lush landscaping. This private backyard includes a Trex Transcends stairway leading to a custom outdoor kitchen shaded with a cantilevered timber pergola and an outdoor dining area with hanging string lights for outdoor entertaining.
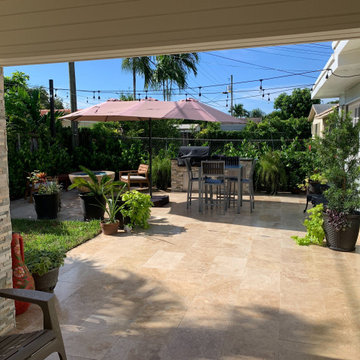
We installed new stone flooring to the whole patio area and added this new outdoor blaze bbq grill area complete with storage and garbage trash bin all in stainless steel. The client matched the stacked stone wall to match the bar area as well as the darker granite for the countertop.
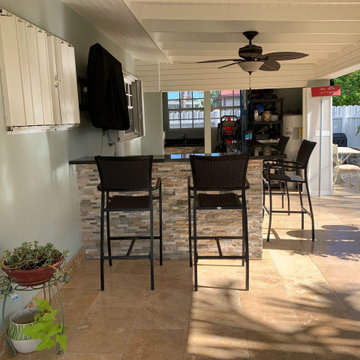
We installed new stone flooring to the whole patio area and accent columns with a veneer stacked stone to match the bar area. Bar area included sink, stools, plasma tv installation, granite countertop and trash stainless steel built in's as well as storage area.
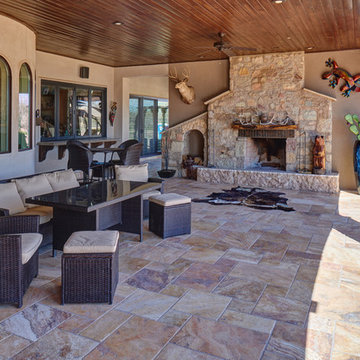
Designed with family in mind. We were invited to be part of this beautiful estate at ground breaking. Being involved at the beginning allowed us to help guide our client build a space that not only looks great, but will last a lifetime. From sub surface installation to cosmetic features, selecting the right materials without sacrificing quality. The curb appeal for our homeowner is great day & crazy good at night! Plenty of parking on this circular entrance for family & friends. A center raised planter focal piece sets the style, Rustic Elegance at the Ranch!
The main entrance flooring set with tumbled travertine scabos & brick accent welcomes guest comfortably. Xericscape keeps the theme front to back! Large boulders dot the terrain. Outdoor lighting accents the home and throughout the landscaping. Come through the home and enter outdoor living at its finest. Across the grassy yard plains entertaining destinations spaces invite the family out to play! A childres playset & sandbox for the kids and a south African custom fire pit for everyone to gather around to tell tells & stories! Back at the covered patio, an outdoor custom kitchen, churrasco grill, bar and fireplace make hanging outdoors fun! Of course the view of the mountains encapsulates this grand space. Memories will be created here!
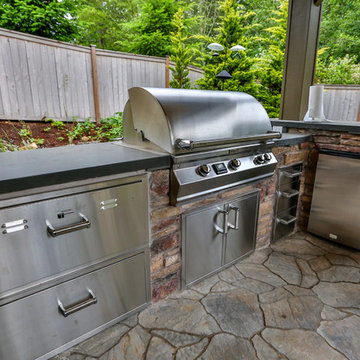
Hip style patio cover with full outdoor kitchen. The patio cover is equipped with recessed electric heaters by Infratech and wicker patio furniture. The whole backyard is covered in turf and landscaped by Alderwood Landscaping.
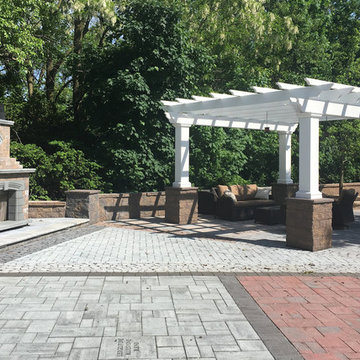
Cambridge Pavers - visit our Outdoor Paver Gallery to see 10,000 square feet of paver patio displays.
フィラデルフィアにある広いトラディショナルスタイルのおしゃれな裏庭のテラス (レンガ敷き、屋外暖炉、パーゴラ) の写真
フィラデルフィアにある広いトラディショナルスタイルのおしゃれな裏庭のテラス (レンガ敷き、屋外暖炉、パーゴラ) の写真
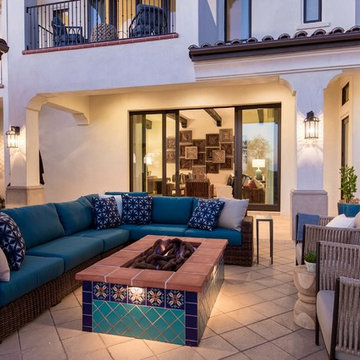
This three story, 9,500+ square foot Modern Spanish beauty features 7 bedrooms, 9 full and 2 half bathrooms, a wine cellar, private gym, guest house, and a poolside outdoor space out of our dreams. I spent nearly two years perfecting every aspect of the design, from flooring and tile to cookware and cutlery. With strong Spanish Colonial architecture, this space beckoned for a more refined design plan, all in keeping with the timeless beauty of Spanish style. This project became a favorite of mine, and I hope you'll enjoy it, too.
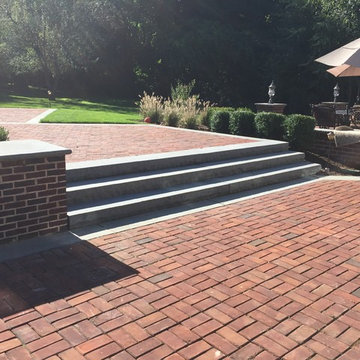
Complementing the traditional red brick house, Gary Duff Designs incorporated the brick into the swimming pool patio with bluestone border details. Keeping with the classic style for the front entrance, entry gates are set behind a Belgian block apron at the driveway. For added adventure, Gary Duff Designs returned in 2016 for a shuffleboard court installation.
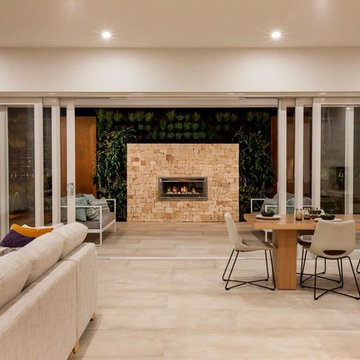
Lares Homes "California House" certainly knows how to bring the outdoors in!
Flawless design continuing a tile from a living area into an outdoor area is a great way to extend your home and make two spaces feel connected.
Tiles by italia Ceramics
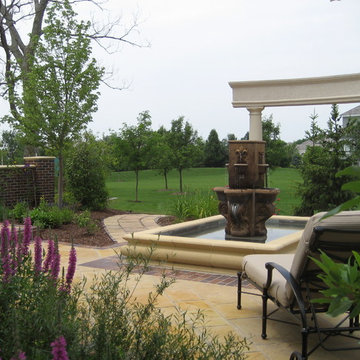
Open expanses of lawn and distant views are framed by the open columned structure built to enclose a formal patio with a featured fountain.
カンザスシティにある高級な広いトラディショナルスタイルのおしゃれな裏庭のテラス (噴水、天然石敷き、パーゴラ) の写真
カンザスシティにある高級な広いトラディショナルスタイルのおしゃれな裏庭のテラス (噴水、天然石敷き、パーゴラ) の写真
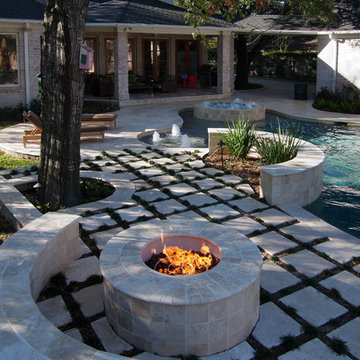
After enjoying a dip in the pool, guests can gather around the fire pit that has a built-in bench nestled behind. The deep end of the pool has a raised wall that doubles as a diving/jumping platform. Bubbler fountains adorn a tanning platform, while sheer descent waterfalls flow over a built-in planter.
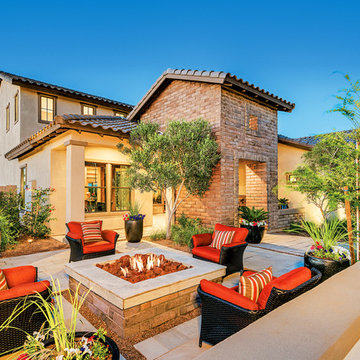
This time of year is great for sitting around the adobe brick firepit with friends and family! Coronado Stone Products can help you create an inviting space that can be shared throughout the year. This beautiful home was adorned with Coronado Stone Products – Adobe Thin Brick / Color: Sienna with a mortar wash. Image by – Toll Brothers. View thin brick products at http://www.coronado.com
広いテラス・中庭の写真
146
