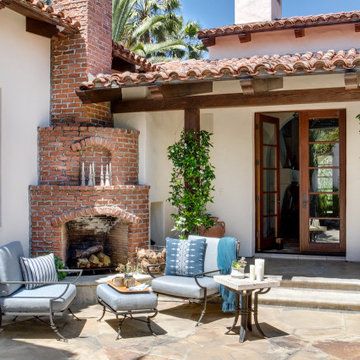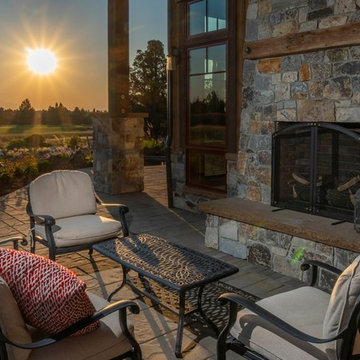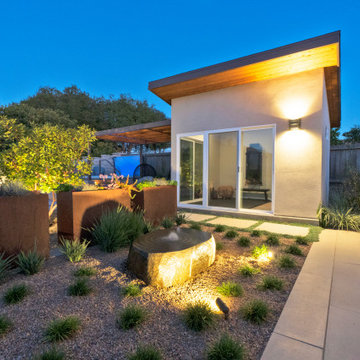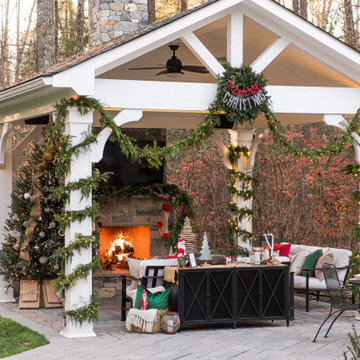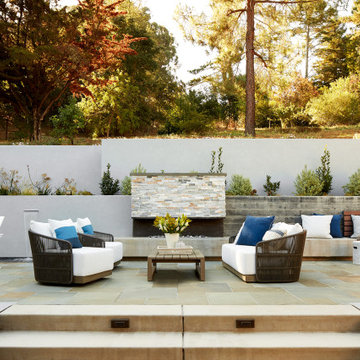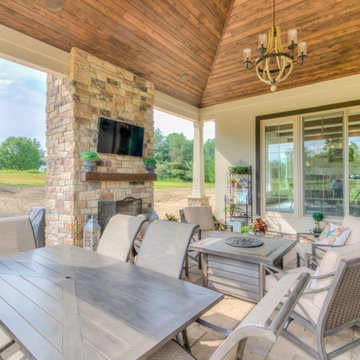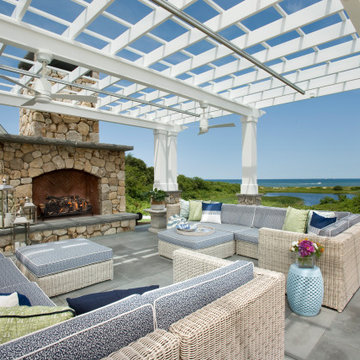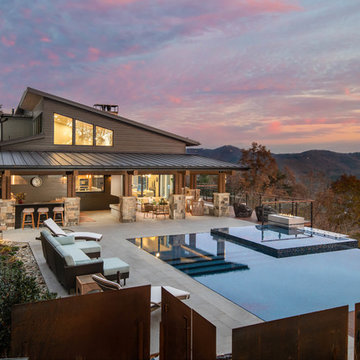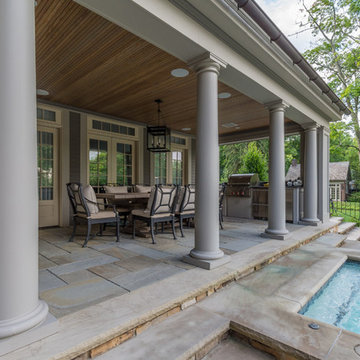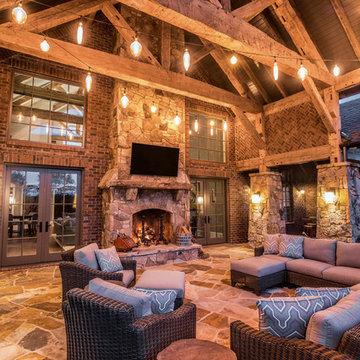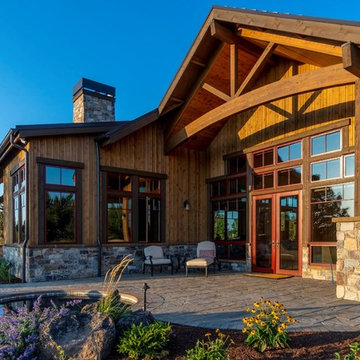広いテラス・中庭 (屋外暖炉) の写真
絞り込み:
資材コスト
並び替え:今日の人気順
写真 1〜20 枚目(全 2,134 枚)
1/3
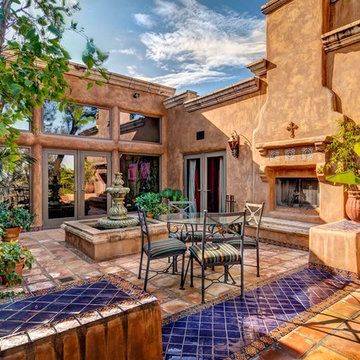
San Diego Home Photography
サンディエゴにある広いサンタフェスタイルのおしゃれな中庭のテラス (タイル敷き、日よけなし、屋外暖炉) の写真
サンディエゴにある広いサンタフェスタイルのおしゃれな中庭のテラス (タイル敷き、日よけなし、屋外暖炉) の写真
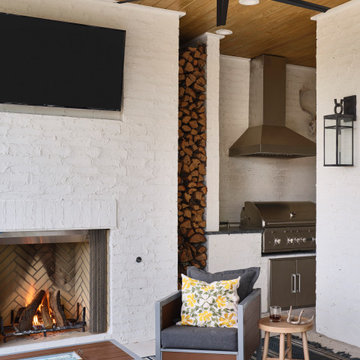
The Ranch Pass Project consisted of architectural design services for a new home of around 3,400 square feet. The design of the new house includes four bedrooms, one office, a living room, dining room, kitchen, scullery, laundry/mud room, upstairs children’s playroom and a three-car garage, including the design of built-in cabinets throughout. The design style is traditional with Northeast turn-of-the-century architectural elements and a white brick exterior. Design challenges encountered with this project included working with a flood plain encroachment in the property as well as situating the house appropriately in relation to the street and everyday use of the site. The design solution was to site the home to the east of the property, to allow easy vehicle access, views of the site and minimal tree disturbance while accommodating the flood plain accordingly.

This pool and backyard patio area is an entertainer's dream with plenty of conversation areas including a dining area, lounge area, fire pit, bar/outdoor kitchen seating, pool loungers and a covered gazebo with a wall mounted TV. The striking grass and concrete slab walkway design is sure to catch the eyes of all the guests.
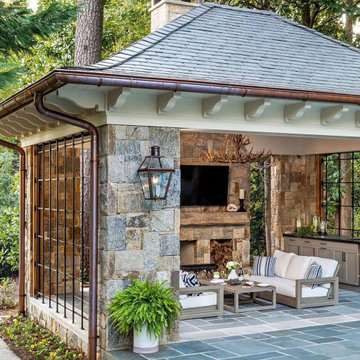
This Bevolo® original was designed in the 1940s by world renowned architect A. Hays Town and Andrew Bevolo Sr. This Original French Quarter® lantern adorns many historic buildings across the country. The light can be used with a wide range of architectural styles. It is available in natural gas, liquid propane, and electric. Standard Lantern Sizes
Height Width Depth
14.0" 9.25" 9.25"
18.0" 10.5" 10.5"
21.0" 11.5" 11.5"
24.0" 13.25" 13.25"
27.0" 14.5" 14.5"
*30" 17.5" 17.5"
*36" 21.5" 21.5"
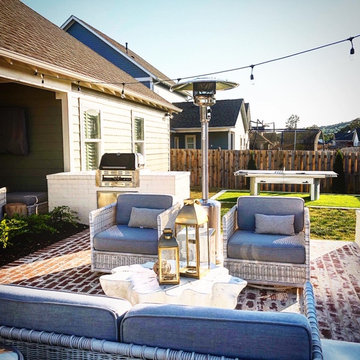
This beautiful space began with an overlay of the existing concrete patio, and an extension out into the yard with brick pavers, mortared with "messy" joints, to increase entertainment space. A brick, wood burning fireplace with wood storage and seating wall was built, along with grilling area to match. Synthetic turf, with a brick rowlock, was used to create outdoor ping-pong area so turf would not be worn down, Area was landscaped and irrigation was adjusted as needed.
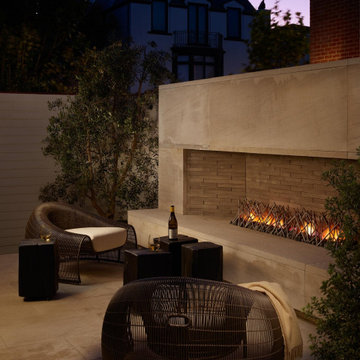
For this classic San Francisco William Wurster house, we complemented the iconic modernist architecture, urban landscape, and Bay views with contemporary silhouettes and a neutral color palette. We subtly incorporated the wife's love of all things equine and the husband's passion for sports into the interiors. The family enjoys entertaining, and the multi-level home features a gourmet kitchen, wine room, and ample areas for dining and relaxing. An elevator conveniently climbs to the top floor where a serene master suite awaits.
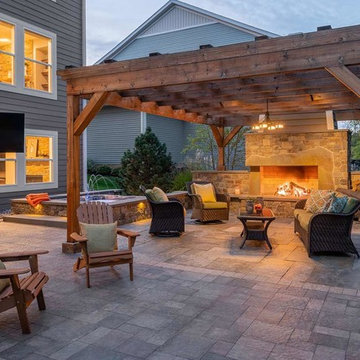
Mountain cabin-style backyard paver patio with a one-of-a-kind fireplace.
ミネアポリスにあるラグジュアリーな広いラスティックスタイルのおしゃれな裏庭のテラス (屋外暖炉、天然石敷き) の写真
ミネアポリスにあるラグジュアリーな広いラスティックスタイルのおしゃれな裏庭のテラス (屋外暖炉、天然石敷き) の写真
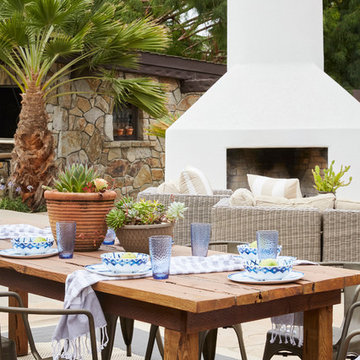
Outdoor fireplace + outdoor Table scape and seating.
フェニックスにある高級な広い地中海スタイルのおしゃれな裏庭のテラス (屋外暖炉、天然石敷き、日よけなし) の写真
フェニックスにある高級な広い地中海スタイルのおしゃれな裏庭のテラス (屋外暖炉、天然石敷き、日よけなし) の写真
広いテラス・中庭 (屋外暖炉) の写真
1
