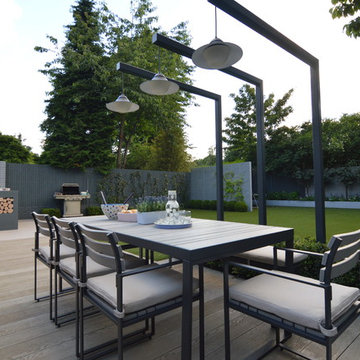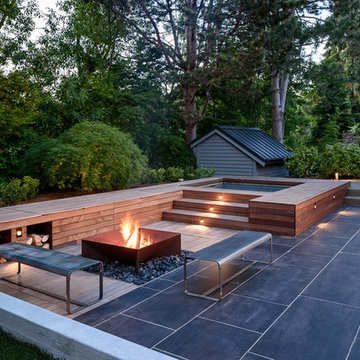広い緑色のテラス・中庭の写真
絞り込み:
資材コスト
並び替え:今日の人気順
写真 1〜20 枚目(全 9,119 枚)
1/3

General Fireplace dimensions: 17'-4"H x 10'-6"W x 4'D
Fireplace material: Tennessee Field Stone cut to an ashlar pattern with Granite Hearth and Mantel
Kitchen dimensions: 5'4" in-between the columns, then around 12.75' along the back
Structure paint color is Pittsburgh Paints Sun Proof Exterior "Monterrey Grey"
Roof material: Standing seam copper
Terrace material: Full color Pennsylvania Bluestone veneer on a concrete slab

This modern home, near Cedar Lake, built in 1900, was originally a corner store. A massive conversion transformed the home into a spacious, multi-level residence in the 1990’s.
However, the home’s lot was unusually steep and overgrown with vegetation. In addition, there were concerns about soil erosion and water intrusion to the house. The homeowners wanted to resolve these issues and create a much more useable outdoor area for family and pets.
Castle, in conjunction with Field Outdoor Spaces, designed and built a large deck area in the back yard of the home, which includes a detached screen porch and a bar & grill area under a cedar pergola.
The previous, small deck was demolished and the sliding door replaced with a window. A new glass sliding door was inserted along a perpendicular wall to connect the home’s interior kitchen to the backyard oasis.
The screen house doors are made from six custom screen panels, attached to a top mount, soft-close track. Inside the screen porch, a patio heater allows the family to enjoy this space much of the year.
Concrete was the material chosen for the outdoor countertops, to ensure it lasts several years in Minnesota’s always-changing climate.
Trex decking was used throughout, along with red cedar porch, pergola and privacy lattice detailing.
The front entry of the home was also updated to include a large, open porch with access to the newly landscaped yard. Cable railings from Loftus Iron add to the contemporary style of the home, including a gate feature at the top of the front steps to contain the family pets when they’re let out into the yard.
Tour this project in person, September 28 – 29, during the 2019 Castle Home Tour!

Incorporating the homeowners' love of hills, mountains, and water, this grand fireplace patio would be at home in a Colorado ski resort. The unique firebox border was created from Montana stone and evokes a mountain range. Large format Bluestone pavers bring the steely blue waters of Great Lakes and mountain streams into this unique backyard patio.

This masterfully designed outdoor living space feels open, airy, and filled with light thanks to the lighter finishes and the fabric pergola shade. Clean, modern lines and a muted color palette add to the spa-like feel of this outdoor living space.
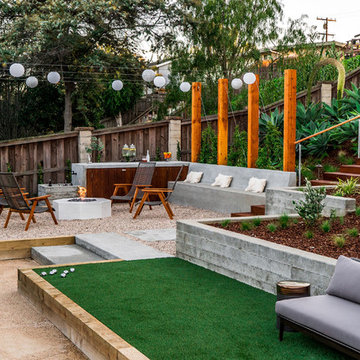
This picture shows the fire lounge seating area and artificial turf area for family games.
Photography: Brett Hilton
サンディエゴにある高級な広いコンテンポラリースタイルのおしゃれな裏庭のテラス (砂利舗装、日よけなし、階段) の写真
サンディエゴにある高級な広いコンテンポラリースタイルのおしゃれな裏庭のテラス (砂利舗装、日よけなし、階段) の写真
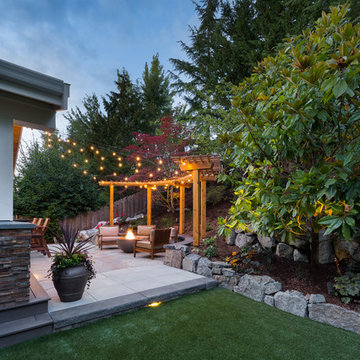
Jimmy White Photography
シアトルにある広いトランジショナルスタイルのおしゃれな裏庭のテラス (ファイヤーピット、コンクリート敷き ) の写真
シアトルにある広いトランジショナルスタイルのおしゃれな裏庭のテラス (ファイヤーピット、コンクリート敷き ) の写真
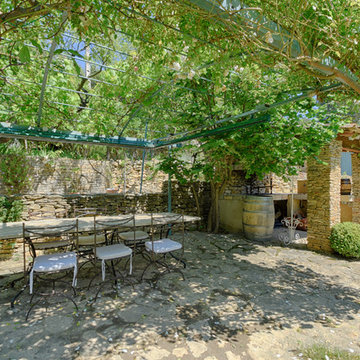
Photographie immobilière d'extéieur, de jardin...
©Marc Julien
マルセイユにあるお手頃価格の広い地中海スタイルのおしゃれな裏庭のテラス (アウトドアキッチン、天然石敷き、パーゴラ) の写真
マルセイユにあるお手頃価格の広い地中海スタイルのおしゃれな裏庭のテラス (アウトドアキッチン、天然石敷き、パーゴラ) の写真
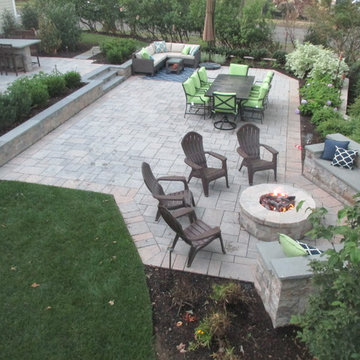
ニューヨークにある高級な広いトラディショナルスタイルのおしゃれな裏庭のテラス (ファイヤーピット、天然石敷き、日よけなし) の写真
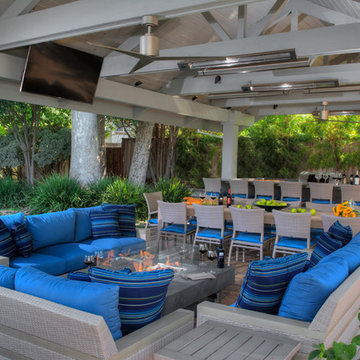
Our client, a young executive in the cosmetics industry, wanted to take advantage of a very large, empty space between her house and pool to create a beautiful and functional outdoor living space to entertain family and clients, and to hold business meetings.
Gayler Design Build, in collaboration with Jeff Culbertson/Culbertson Durst Interiors, designed and built this gorgeous Outdoor Great Room.
She needed a place that could accommodate a small group of 8 for Sunday brunch, to a large corporate gathering of 35 colleagues. She wanted the outdoor great room to be contemporary (so that it coordinated with the interior of her home), comfortable and inviting.
Clearspan roof design allowed for maximum space underneath and heaters and fans were added for climate control, along with 2 TVs and a stereo system for entertaining. The bar seats 6, and has a large Fire Magic BBQ and 2 burner cooktop, 2 under counter refrigerators, a warming drawer and assorted cabinets and drawers.
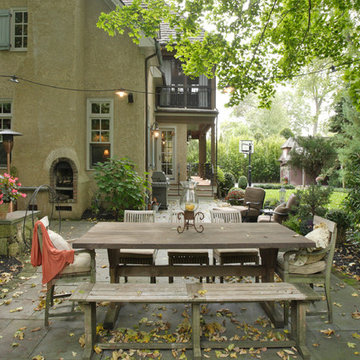
The backyard retreat with outdoor kitchen and brick oven extends the living and cooking space to the outdoors.
ニューヨークにある広いトラディショナルスタイルのおしゃれな裏庭のテラス (ファイヤーピット、コンクリート敷き 、日よけなし) の写真
ニューヨークにある広いトラディショナルスタイルのおしゃれな裏庭のテラス (ファイヤーピット、コンクリート敷き 、日よけなし) の写真

This gourmet kitchen includes wood burning pizza oven, grill, side burner, egg smoker, sink, refrigerator, trash chute, serving station and more!
Photography: Daniel Driensky
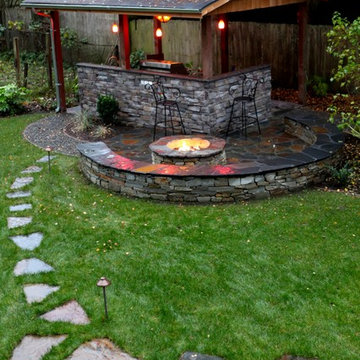
This is an outdoor pavilion which houses a kitchen complete with sink, hot water, grill, side burner, fridge. All operated with LP Gas and the fire pit is connected as well. What fun!
Check out Puget Sound Playback for your photo needs!

Ipe, exterior stairs, patio, covered patio, terrace, balcony, deck, landscaping
ボストンにあるお手頃価格の広いコンテンポラリースタイルのおしゃれな裏庭のテラス (天然石敷き、張り出し屋根、階段) の写真
ボストンにあるお手頃価格の広いコンテンポラリースタイルのおしゃれな裏庭のテラス (天然石敷き、張り出し屋根、階段) の写真
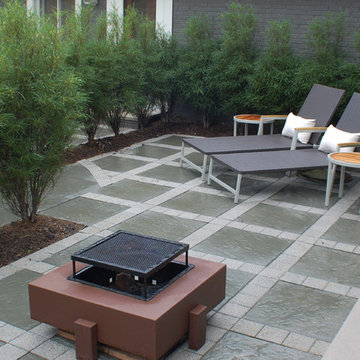
Gardens of Growth
Indianapolis, IN
317-251-4769
インディアナポリスにある高級な広いモダンスタイルのおしゃれな裏庭のテラス (ファイヤーピット、日よけなし、タイル敷き) の写真
インディアナポリスにある高級な広いモダンスタイルのおしゃれな裏庭のテラス (ファイヤーピット、日よけなし、タイル敷き) の写真
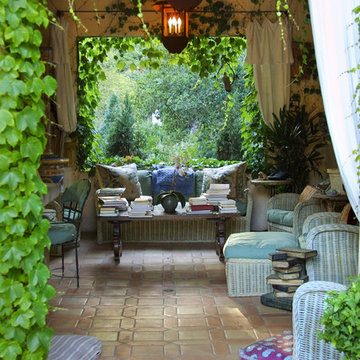
Elegant French country garden. Indoor outdoor room. Great Garden Room
サンタバーバラにあるラグジュアリーな広いシャビーシック調のおしゃれな裏庭のテラス (タイル敷き、張り出し屋根) の写真
サンタバーバラにあるラグジュアリーな広いシャビーシック調のおしゃれな裏庭のテラス (タイル敷き、張り出し屋根) の写真
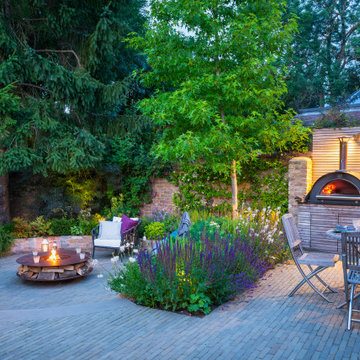
A revamped garden in Esher, Surrey featuring sunken fire pit, Outdoor kitchen with BBQ and pizza oven, table tennis and pergola with cover.
サリーにある高級な広いトラディショナルスタイルのおしゃれな裏庭のテラス (アウトドアキッチン、天然石敷き、ガゼボ・カバナ) の写真
サリーにある高級な広いトラディショナルスタイルのおしゃれな裏庭のテラス (アウトドアキッチン、天然石敷き、ガゼボ・カバナ) の写真
広い緑色のテラス・中庭の写真
1


