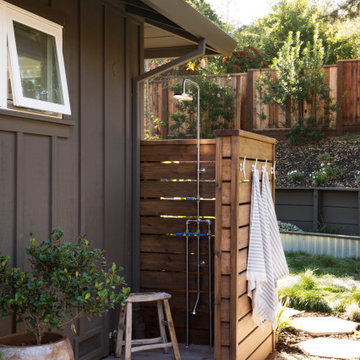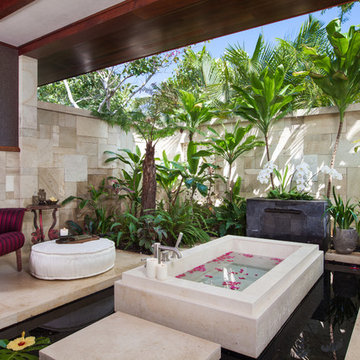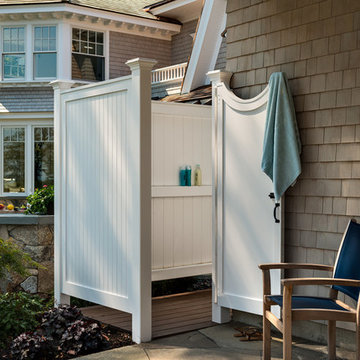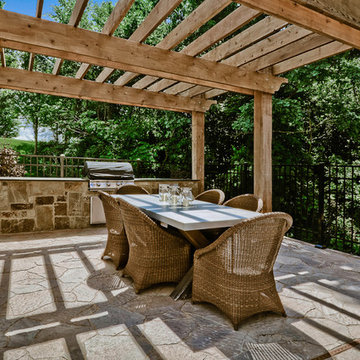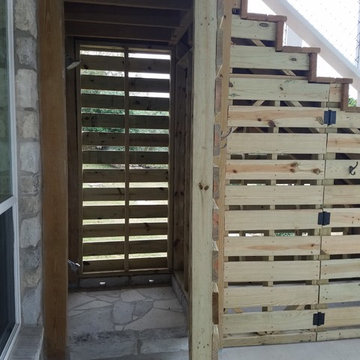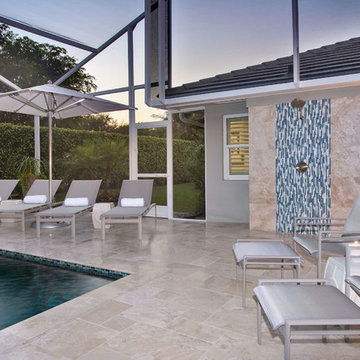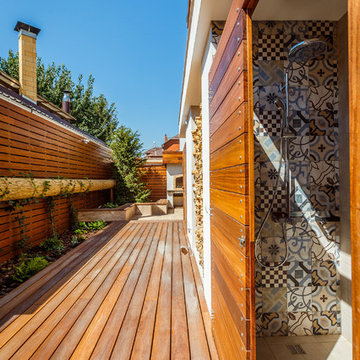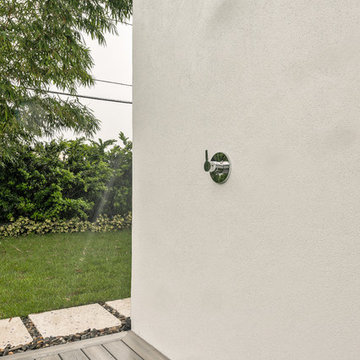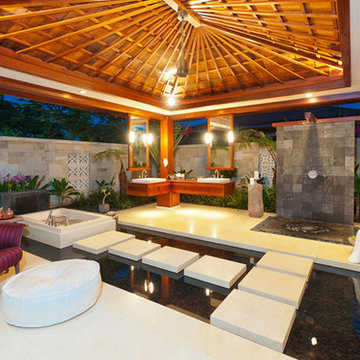広いテラス・中庭 (屋外シャワー) の写真

This spacious, multi-level backyard in San Luis Obispo, CA, once completely underutilized and overtaken by weeds, was converted into the ultimate outdoor entertainment space with a custom pool and spa as the centerpiece. A cabana with a built-in storage bench, outdoor TV and wet bar provide a protected place to chill during hot pool days, and a screened outdoor shower nearby is perfect for rinsing off after a dip. A hammock attached to the master deck and the adjacent pool deck are ideal for relaxing and soaking up some rays. The stone veneer-faced water feature wall acts as a backdrop for the pool area, and transitions into a retaining wall dividing the upper and lower levels. An outdoor sectional surrounds a gas fire bowl to create a cozy spot to entertain in the evenings, with string lights overhead for ambiance. A Belgard paver patio connects the lounge area to the outdoor kitchen with a Bull gas grill and cabinetry, polished concrete counter tops, and a wood bar top with seating. The outdoor kitchen is tucked in next to the main deck, one of the only existing elements that remain from the previous space, which now functions as an outdoor dining area overlooking the entire yard. Finishing touches included low-voltage LED landscape lighting, pea gravel mulch, and lush planting areas and outdoor decor.
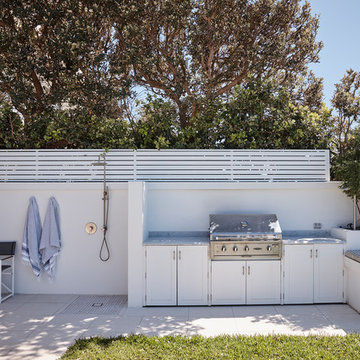
In a unique location on a clifftop overlooking the ocean, an existing pool and rear garden was transformed inline with the ‘Hamptons’ style interiors of the home. The shape of an existing pool was changed to allow for more lawn and usable space. New tiling, rendered walls, planters and salt tolerant planting brought the garden up to date.
The existing undercover alfresco area in this Dover Heights family garden was opened up by lowering the tiling level to create internal height and a sense of spaciousness. The colour palette was purposely limited to match the house with white light greys, green plantings and blue in the furnishings and pool. The addition of a built in BBQ with shaker profile cupboards and marble bench top references the interior styling and brings sophistication to the outdoor space. Baby blue pool lounges and wicker furniture add to the ‘Hamptons’ feel.
Contemporary planters with Bougainvillea has been used to provide a splash of colour along the roof line for most of the year. In a side courtyard synthetic lawn was added to create a children’s play area, complete with elevated fort, cubby house and climbing wall.

The outdoor shower was designed to integrate into the stone veneer wall and be accessible from the Lower Level.
ブリッジポートにあるラグジュアリーな広いトラディショナルスタイルのおしゃれな裏庭のテラス (屋外シャワー、天然石敷き、パーゴラ) の写真
ブリッジポートにあるラグジュアリーな広いトラディショナルスタイルのおしゃれな裏庭のテラス (屋外シャワー、天然石敷き、パーゴラ) の写真
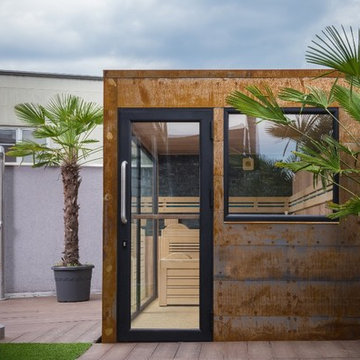
Alpha Wellness Sensations is a global leader in sauna manufacturing, indoor and outdoor design for traditional saunas, infrared cabins, steam baths, salt caves and tanning beds. Our company runs its own research offices and production plant in order to provide a wide range of innovative and individually designed wellness solutions.
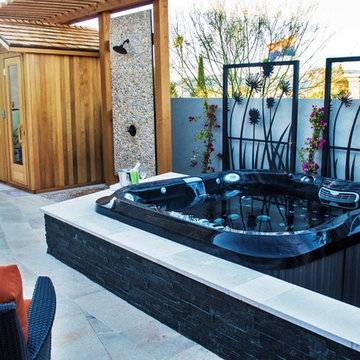
Imagine Backyard Living has established an exclusive partnership with the Jacuzzi® Hot Tubs and Sundance® Spas for Maricopa County. The process of looking at all of the product on the market was long and grueling, but the choice was simple: offer the finest quality brands in the industry so we can ensure our customers will experience only the best in relaxation, hydro therapy and pain relief. There is not even a close second choice. Stop by and see for yourself.
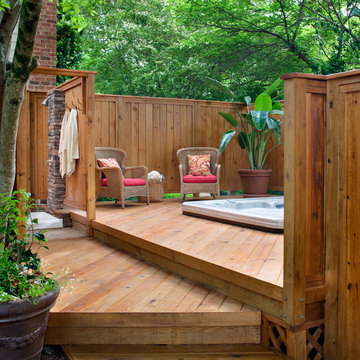
This custom Huntersville spa deck features a custom modern privacy wall on three sides. Every detail was thought of to make this a zen retreat for these homeowners. The outdoor shower with stacked stone accents comes complete with hooks for hanging your towels. There is room for Casuwel furniture for a comfy sitting place to have a conversation or a few drinks with friends. By custom fitting this deck in the midst of all of these lovely trees the privacy you feel is only beaten by the actual privacy you get.
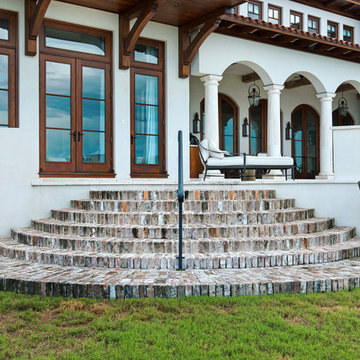
This Mediterranean style landscape compliments the style of the home. The fountain in the motor court creates white noise that is reflected from the stucco walls of the house, covering any noise from the adjacent street.
The infinity pool reflects the water of the bay. Fire bowls on either side of the pool provide ambience at night. Landscape lighting around the entire property enhances the fountain and palms and lights the way along the brick walkways.
Emerald Coast Real Estate Photography
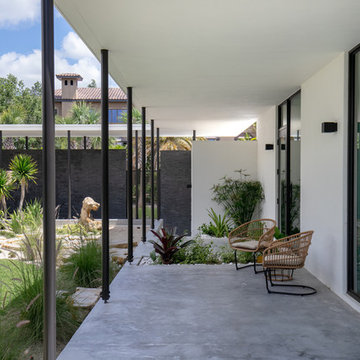
SeaThru is a new, waterfront, modern home. SeaThru was inspired by the mid-century modern homes from our area, known as the Sarasota School of Architecture.
This homes designed to offer more than the standard, ubiquitous rear-yard waterfront outdoor space. A central courtyard offer the residents a respite from the heat that accompanies west sun, and creates a gorgeous intermediate view fro guest staying in the semi-attached guest suite, who can actually SEE THROUGH the main living space and enjoy the bay views.
Noble materials such as stone cladding, oak floors, composite wood louver screens and generous amounts of glass lend to a relaxed, warm-contemporary feeling not typically common to these types of homes.
Photos by Ryan Gamma Photography
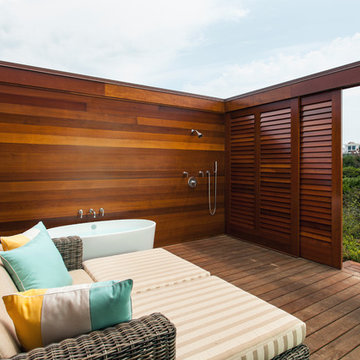
Photographed by Dan Cutrona
ボストンにあるラグジュアリーな広いコンテンポラリースタイルのおしゃれな中庭のテラス (デッキ材舗装、日よけなし、屋外シャワー) の写真
ボストンにあるラグジュアリーな広いコンテンポラリースタイルのおしゃれな中庭のテラス (デッキ材舗装、日よけなし、屋外シャワー) の写真
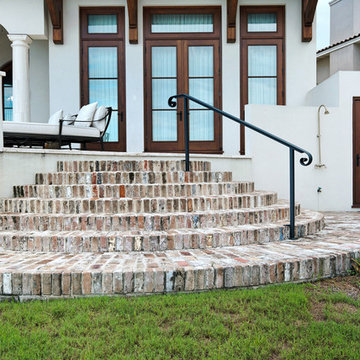
This Mediterranean style landscape compliments the style of the home. The fountain in the motor court creates white noise that is reflected from the stucco walls of the house, covering any noise from the adjacent street.
The infinity pool reflects the water of the bay. Fire bowls on either side of the pool provide ambience at night. Landscape lighting around the entire property enhances the fountain and palms and lights the way along the brick walkways.
Emerald Coast Real Estate Photography
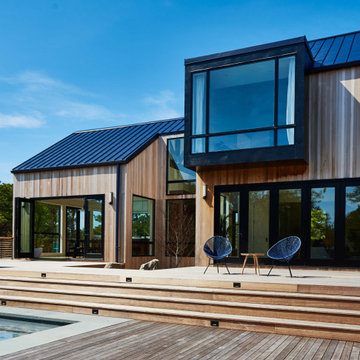
An elegant, eco-luxurious 4,400 square foot smart residence. Atelier 216 is a five bedroom, four and a half bath home complete with an eco-smart saline swimming pool, pool house, two car garage/carport, and smart home technology. Featuring 2,500 square feet of decking and 16 foot vaulted ceilings with salvaged pine barn beams.
広いテラス・中庭 (屋外シャワー) の写真
1
