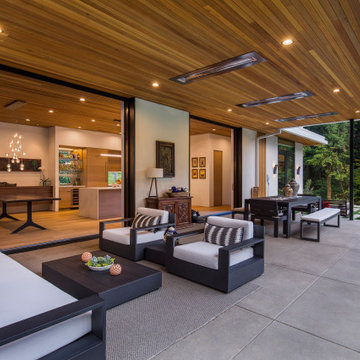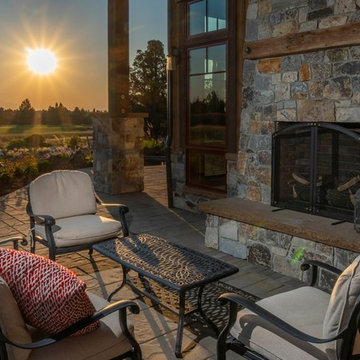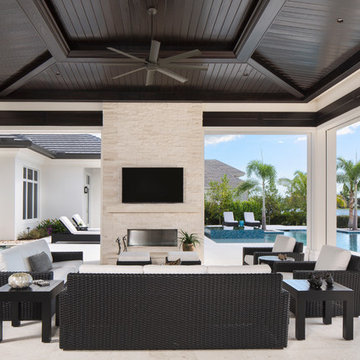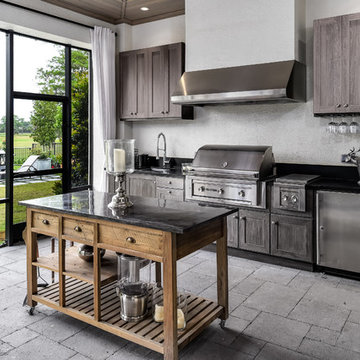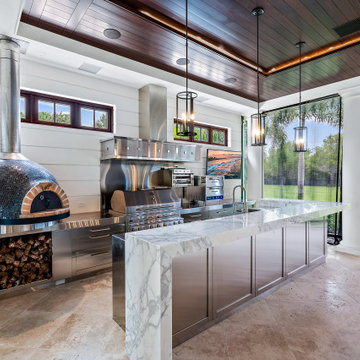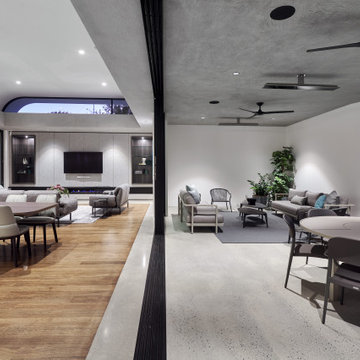広いテラス・中庭 (張り出し屋根) の写真
絞り込み:
資材コスト
並び替え:今日の人気順
写真 1〜20 枚目(全 14,343 枚)
1/3

シーダーラピッズにある高級な広いトランジショナルスタイルのおしゃれな裏庭のテラス (ファイヤーピット、スタンプコンクリート舗装、張り出し屋根) の写真
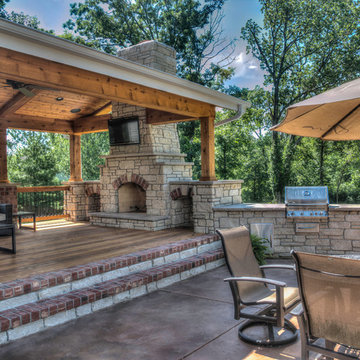
This Wildwood outdoor living area has a covered deck adjoining a decorative concrete patio with seating and outdoor cooking areas. The wood-burning masonry fireplace on the deck has an outdoor tv mounted above. The cooking area on the patio is masonry and has built-in storage and Napoleon gas grill.

"Best of Houzz"
symmetry ARCHITECTS [architecture] |
tatum BROWN homes [builder] |
danny PIASSICK [photography]
ダラスにある高級な広いトラディショナルスタイルのおしゃれな横庭のテラス (ファイヤーピット、張り出し屋根、コンクリート敷き ) の写真
ダラスにある高級な広いトラディショナルスタイルのおしゃれな横庭のテラス (ファイヤーピット、張り出し屋根、コンクリート敷き ) の写真

Loggia
マイアミにあるラグジュアリーな広いモダンスタイルのおしゃれな裏庭のテラス (アウトドアキッチン、スタンプコンクリート舗装、張り出し屋根) の写真
マイアミにあるラグジュアリーな広いモダンスタイルのおしゃれな裏庭のテラス (アウトドアキッチン、スタンプコンクリート舗装、張り出し屋根) の写真
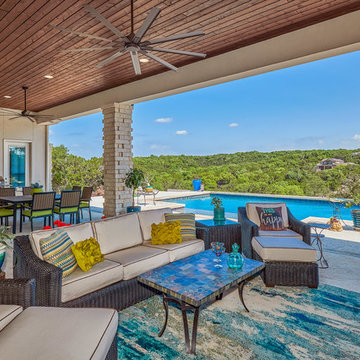
Photo credit: Jason Roberts Photography
Pool Builder: WestView Pools
オースティンにある高級な広いトランジショナルスタイルのおしゃれな裏庭のテラス (アウトドアキッチン、張り出し屋根、コンクリート板舗装 ) の写真
オースティンにある高級な広いトランジショナルスタイルのおしゃれな裏庭のテラス (アウトドアキッチン、張り出し屋根、コンクリート板舗装 ) の写真

Infinity pool with outdoor living room, cabana, and two in-pool fountains and firebowls.
Signature Estate featuring modern, warm, and clean-line design, with total custom details and finishes. The front includes a serene and impressive atrium foyer with two-story floor to ceiling glass walls and multi-level fire/water fountains on either side of the grand bronze aluminum pivot entry door. Elegant extra-large 47'' imported white porcelain tile runs seamlessly to the rear exterior pool deck, and a dark stained oak wood is found on the stairway treads and second floor. The great room has an incredible Neolith onyx wall and see-through linear gas fireplace and is appointed perfectly for views of the zero edge pool and waterway. The center spine stainless steel staircase has a smoked glass railing and wood handrail.
Photo courtesy Royal Palm Properties
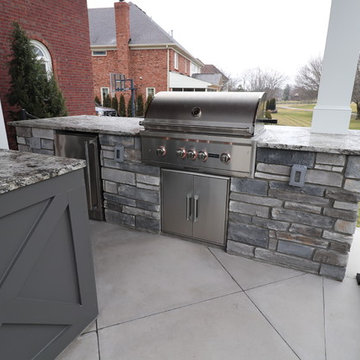
Roof Structure with outdoor kitchen
ルイビルにある高級な広いトラディショナルスタイルのおしゃれな裏庭のテラス (アウトドアキッチン、コンクリート敷き 、張り出し屋根) の写真
ルイビルにある高級な広いトラディショナルスタイルのおしゃれな裏庭のテラス (アウトドアキッチン、コンクリート敷き 、張り出し屋根) の写真
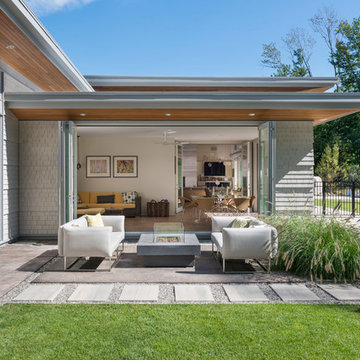
This new modern house is located in a meadow in Lenox MA. The house is designed as a series of linked pavilions to connect the house to the nature and to provide the maximum daylight in each room. The center focus of the home is the largest pavilion containing the living/dining/kitchen, with the guest pavilion to the south and the master bedroom and screen porch pavilions to the west. While the roof line appears flat from the exterior, the roofs of each pavilion have a pronounced slope inward and to the north, a sort of funnel shape. This design allows rain water to channel via a scupper to cisterns located on the north side of the house. Steel beams, Douglas fir rafters and purlins are exposed in the living/dining/kitchen pavilion.
Photo by: Nat Rea Photography
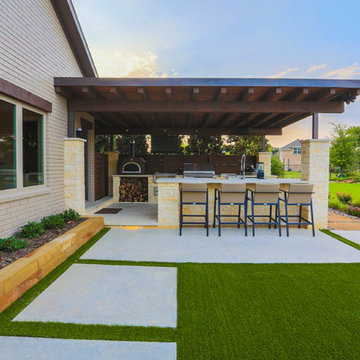
Outdoor kitchen with bar top seating.
Photography: Daniel Driensky
ダラスにあるラグジュアリーな広いトランジショナルスタイルのおしゃれな裏庭のテラス (アウトドアキッチン、天然石敷き、張り出し屋根) の写真
ダラスにあるラグジュアリーな広いトランジショナルスタイルのおしゃれな裏庭のテラス (アウトドアキッチン、天然石敷き、張り出し屋根) の写真
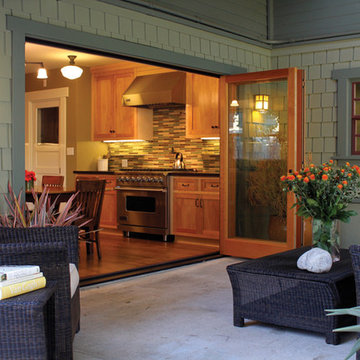
LaCantina Doors Wood bi-folding door system
ロサンゼルスにある広いトラディショナルスタイルのおしゃれな裏庭のテラス (張り出し屋根、コンクリート板舗装 ) の写真
ロサンゼルスにある広いトラディショナルスタイルのおしゃれな裏庭のテラス (張り出し屋根、コンクリート板舗装 ) の写真
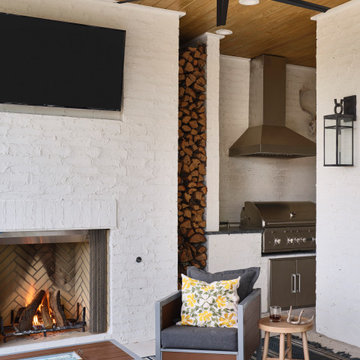
The Ranch Pass Project consisted of architectural design services for a new home of around 3,400 square feet. The design of the new house includes four bedrooms, one office, a living room, dining room, kitchen, scullery, laundry/mud room, upstairs children’s playroom and a three-car garage, including the design of built-in cabinets throughout. The design style is traditional with Northeast turn-of-the-century architectural elements and a white brick exterior. Design challenges encountered with this project included working with a flood plain encroachment in the property as well as situating the house appropriately in relation to the street and everyday use of the site. The design solution was to site the home to the east of the property, to allow easy vehicle access, views of the site and minimal tree disturbance while accommodating the flood plain accordingly.
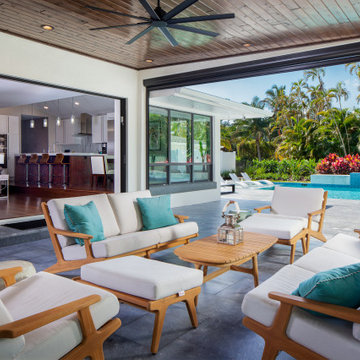
Design and Built and additional patio complete with automatic insect screen, and outdoor kitchen
マイアミにある高級な広いコンテンポラリースタイルのおしゃれな裏庭のテラス (アウトドアキッチン、天然石敷き、張り出し屋根) の写真
マイアミにある高級な広いコンテンポラリースタイルのおしゃれな裏庭のテラス (アウトドアキッチン、天然石敷き、張り出し屋根) の写真
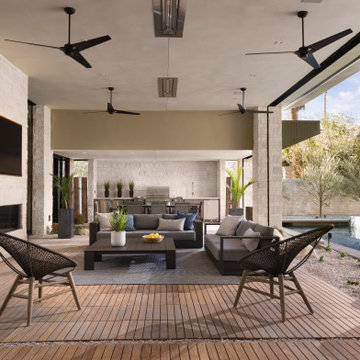
This beautiful outdoor living space flows out from both the kitchen and the interior living space. Spacious dining adjacent to a full outdoor kitchen with gas grill, beer tap, under mount sink, refrigeration and storage cabinetry.
広いテラス・中庭 (張り出し屋根) の写真
1

