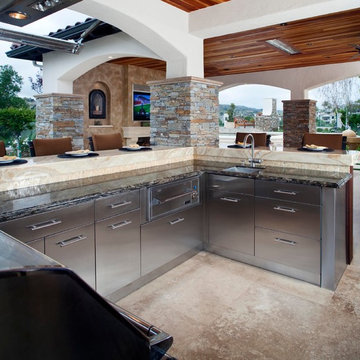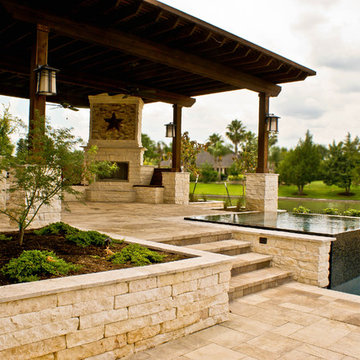巨大なテラス・中庭の写真
絞り込み:
資材コスト
並び替え:今日の人気順
写真 701〜720 枚目(全 9,798 枚)
1/2
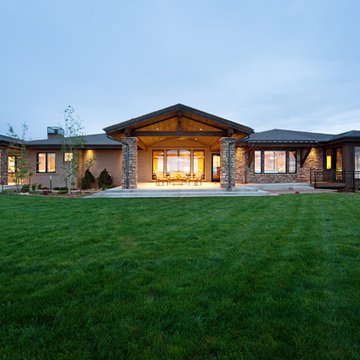
A Brilliant Photo - Agneiszka Wormus
デンバーにあるラグジュアリーな巨大なトラディショナルスタイルのおしゃれな裏庭のテラス (コンクリート板舗装 、張り出し屋根) の写真
デンバーにあるラグジュアリーな巨大なトラディショナルスタイルのおしゃれな裏庭のテラス (コンクリート板舗装 、張り出し屋根) の写真
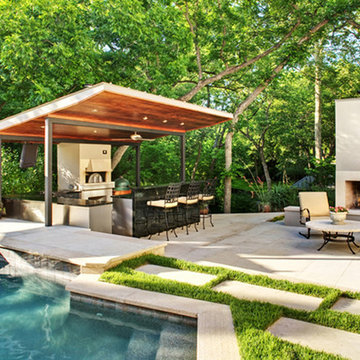
Atelier Wong
オースティンにある巨大なコンテンポラリースタイルのおしゃれな裏庭のテラス (アウトドアキッチン、天然石敷き、ガゼボ・カバナ) の写真
オースティンにある巨大なコンテンポラリースタイルのおしゃれな裏庭のテラス (アウトドアキッチン、天然石敷き、ガゼボ・カバナ) の写真
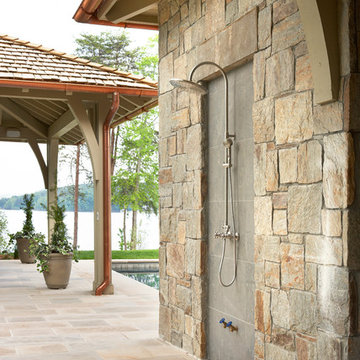
Lake Front Country Estate Outdoor Shower, designed by Tom Markalunas, built by Resort Custom Homes. Photography by Rachael Boling
他の地域にあるラグジュアリーな巨大なトラディショナルスタイルのおしゃれな裏庭のテラス (天然石敷き) の写真
他の地域にあるラグジュアリーな巨大なトラディショナルスタイルのおしゃれな裏庭のテラス (天然石敷き) の写真
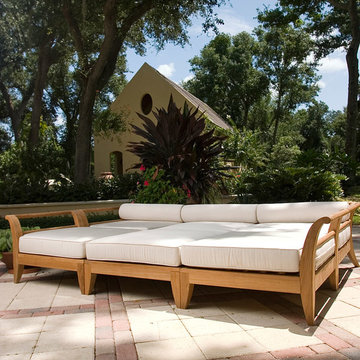
Exclusively designed for Westminster with its distinctive sweeping lines and architecturally low profile frame, the Aman Dais collection can be arranged into many different configurations to suit any function or style. With this unique set, a daybed oasis can be created, or it can be arranged into separate daybeds and loveseats with the end and corner sectionals. The ottoman/fill sectional can be used as a bench, footrest, or to extend any configuration.
The Aman Dais 6 pc Teak Daybed features:
3 Aman Dais End Sectionals, 2 Aman Dais Corner Sectionals and 1 Ottoman/Fill Sectional.
Cushions and bolster pillows included for the corner sectionals, end sectionals, and fill sectional. Made with Quick Dry Foam® core and 100% solution dyed Sunbrella fabrics.
Crafted with SVLK Certified 100% Grade A Teak harvested from sustainable plantations in Indonesia. Every piece is precision manufactured to standard specifications for commercial and residential use. Optional Teak Finishes available.
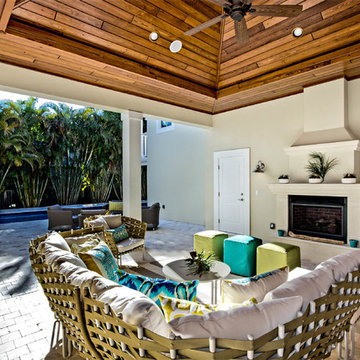
マイアミにあるラグジュアリーな巨大なコンテンポラリースタイルのおしゃれな横庭のテラス (アウトドアキッチン、天然石敷き、ガゼボ・カバナ) の写真
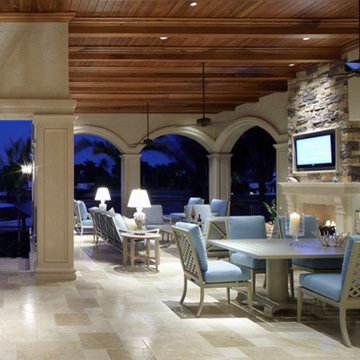
Indoor/outdoor living in southern Florida
complete with McKinnon & Harris furniture with Perennials indoor/outdoor fabric.
General Contractor: London Bay Homes
http://londonbay.com/
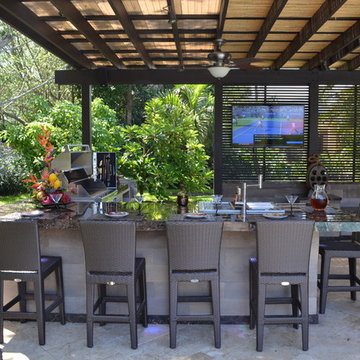
A complete contemporary backyard project was taken to another level of design. This amazing backyard was completed in the beginning of 2013 in Weston, Florida.
The project included an Outdoor Kitchen with equipment by Lynx, and finished with Emperador Light Marble and a Spanish stone on walls. Also, a 32” X 16” wooden pergola attached to the house with a customized wooden wall for the TV on a structured bench with the same finishes matching the Outdoor Kitchen. The project also consist of outdoor furniture by The Patio District, pool deck with gold travertine material, and an ivy wall with LED lights and custom construction with Black Absolute granite finish and grey stone on walls.
For more information regarding this or any other of our outdoor projects please visit our website at www.luxapatio.com where you may also shop online. You can also visit our showroom located in the Doral Design District (3305 NW 79 Ave Miami FL. 33122) or contact us at 305-477-5141.
URL http://www.luxapatio.com
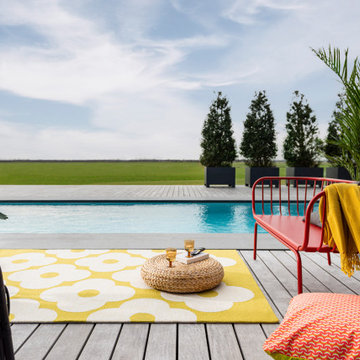
This item is part of the In-Outdoor Rugs collection, which is a range of beautiful & bold high-end hand-tufted modern chic designer carpets. The collection features an array of durable weatherproof rugs made from polypropylene. Orla Kiely, made in conjunction with the Dutch rug experts Brink & Campman. The perfect range to bring character to an outdoor or indoor space.
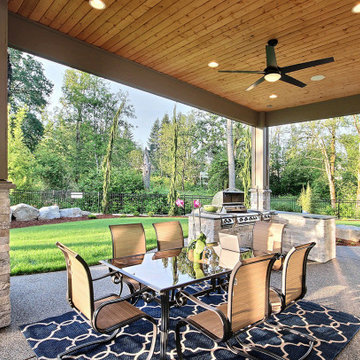
This Modern Multi-Level Home Boasts Master & Guest Suites on The Main Level + Den + Entertainment Room + Exercise Room with 2 Suites Upstairs as Well as Blended Indoor/Outdoor Living with 14ft Tall Coffered Box Beam Ceilings!
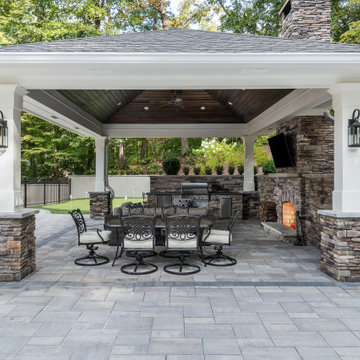
This North Buckhead project included refinishing the pool, adding a spa, and replacing the surround, stairs and existing gazebo. We used the gazebo space to create an outdoor kitchen and lounge pavilion, and we added a putting green.T he style combines the sophistication of the large Buckhead home with it’s beautiful woodsy surroundings. Stone is prominent throughout the pavilion/gazebo, adding a bit of rustic style. The vaulted ceiling is composed of rich cedar boards and contains plenty of lights that can be adjusted for the mood.
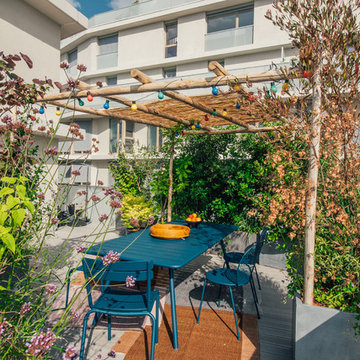
Les bacs plantés composent l'espace tout en ménageant des surprises
パリにあるお手頃価格の巨大なおしゃれな裏庭のテラス (コンテナガーデン、デッキ材舗装、パーゴラ) の写真
パリにあるお手頃価格の巨大なおしゃれな裏庭のテラス (コンテナガーデン、デッキ材舗装、パーゴラ) の写真
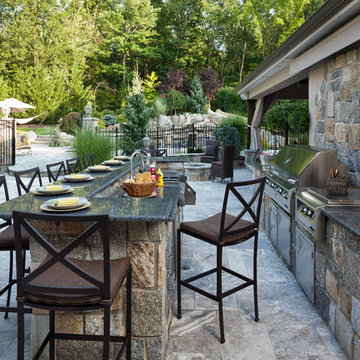
beside this expansive backyard pool is the impressive outdoor kitchen! it features a 10' long granite top island sheathed in natural slate rock. its complete with high end outdoor appliances including a 60" bbq, a pizza oven, a refrigerator and a sink and ice maker
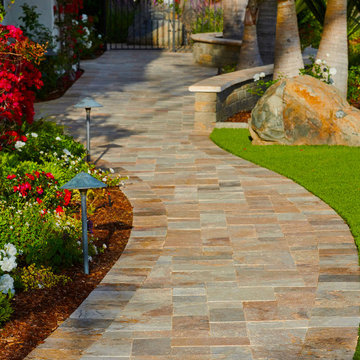
These homeowners wanted to maintain their home's existing tropical mediterranean vibes, so we enhanced their space with accenting multi-tone pavers. These paving stones are rich in color and texture, adding to the existing beauty of their home. Artificial turf was added in for drought tolerance and low maintenance. Landscape lighting flows throughout the front and the backyard. Lastly, they requested a water feature to be included on their private backyard patio for added relaxation and ambiance.
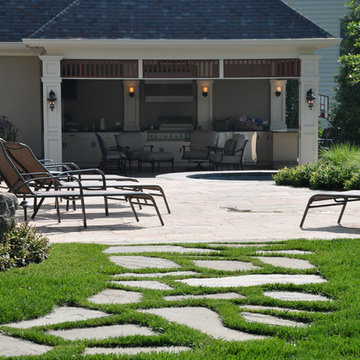
Irregular shaped flagstone stepping stone path leading to expansive pool deck and lanai.
ボルチモアにある高級な巨大なエクレクティックスタイルのおしゃれなテラス・中庭の写真
ボルチモアにある高級な巨大なエクレクティックスタイルのおしゃれなテラス・中庭の写真
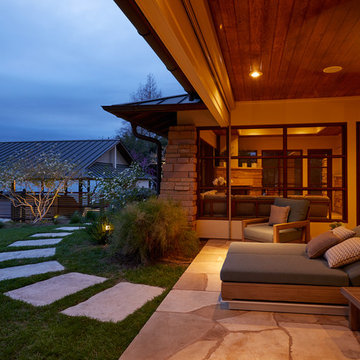
Tim Williams Photography
オースティンにある高級な巨大なトランジショナルスタイルのおしゃれな裏庭のテラス (天然石敷き、張り出し屋根) の写真
オースティンにある高級な巨大なトランジショナルスタイルのおしゃれな裏庭のテラス (天然石敷き、張り出し屋根) の写真
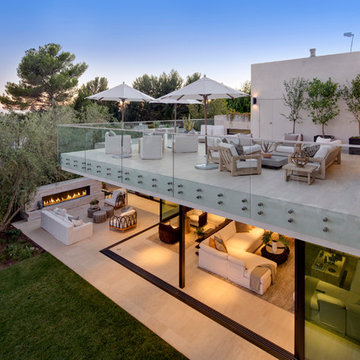
Nick Springett Photography
ロサンゼルスにあるラグジュアリーな巨大なコンテンポラリースタイルのおしゃれな裏庭のテラス (ファイヤーピット、タイル敷き、張り出し屋根) の写真
ロサンゼルスにあるラグジュアリーな巨大なコンテンポラリースタイルのおしゃれな裏庭のテラス (ファイヤーピット、タイル敷き、張り出し屋根) の写真
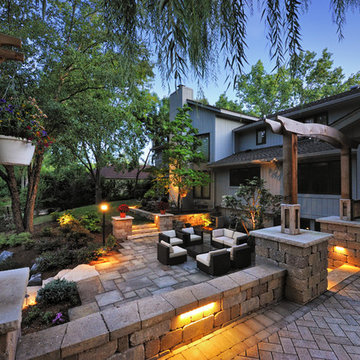
Saving invaluable existing trees, the backyard was transformed into a collection of easily accessed living areas held together with collections of exotic and butterfly attracting gardens.
巨大なテラス・中庭の写真
36

