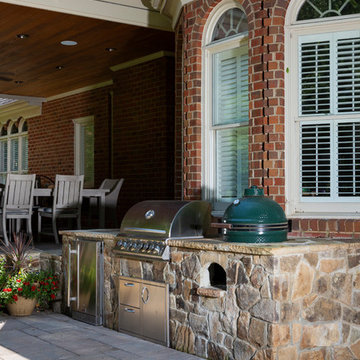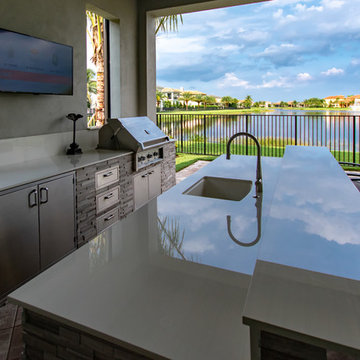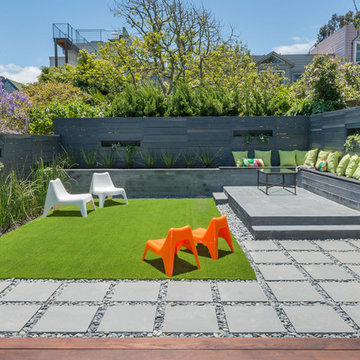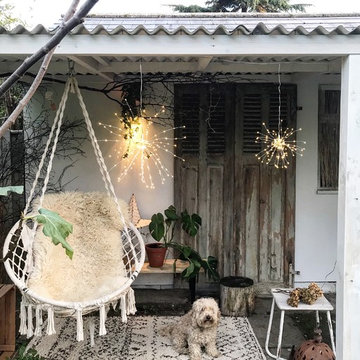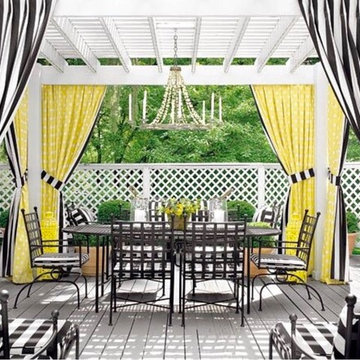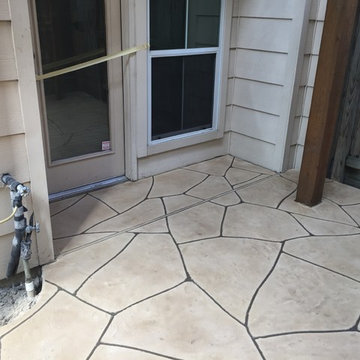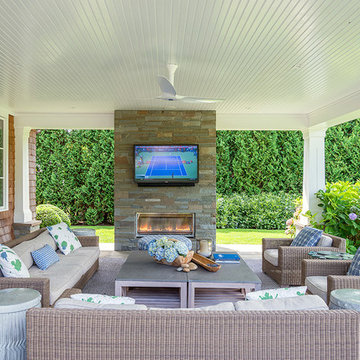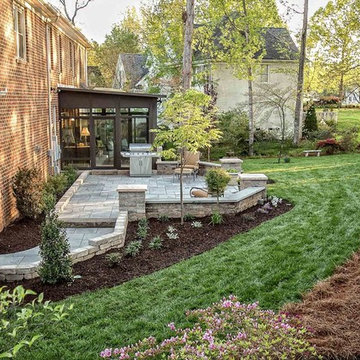テラス・中庭 (コンクリート敷き ) の写真
絞り込み:
資材コスト
並び替え:今日の人気順
写真 201〜220 枚目(全 32,380 枚)
1/2
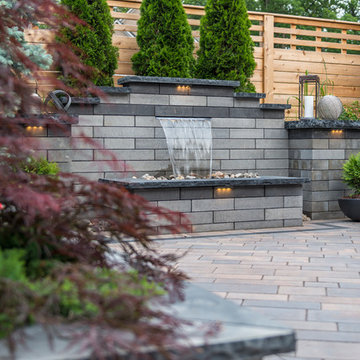
Incorporate a water feature into your landscape design to make the perfect backyard oasis! To learn more about our water features, visit Unilock.com
他の地域にあるコンテンポラリースタイルのおしゃれなテラス・中庭 (噴水、コンクリート敷き ) の写真
他の地域にあるコンテンポラリースタイルのおしゃれなテラス・中庭 (噴水、コンクリート敷き ) の写真

Pavilion at night. At center is a wood-burning fire pit with a custom copper hood. An internal fan in the flue pulls smoke up and out of the pavilion.
Octagonal fire pit and spa are on axis with the home's octagonal dining table up the slope and inside the house.
At right is the bathroom, at left is the outdoor kitchen.
I designed this outdoor living project when at CG&S, and it was beautifully built by their team.
Photo: Paul Finkel 2012

Challenge
This 2001 riverfront home was purchased by the owners in 2015 and immediately renovated. Progressive Design Build was hired at that time to remodel the interior, with tentative plans to remodel their outdoor living space as a second phase design/build remodel. True to their word, after completing the interior remodel, this young family turned to Progressive Design Build in 2017 to address known zoning regulations and restrictions in their backyard and build an outdoor living space that was fit for entertaining and everyday use.
The homeowners wanted a pool and spa, outdoor living room, kitchen, fireplace and covered patio. They also wanted to stay true to their home’s Old Florida style architecture while also adding a Jamaican influence to the ceiling detail, which held sentimental value to the homeowners who honeymooned in Jamaica.
Solution
To tackle the known zoning regulations and restrictions in the backyard, the homeowners researched and applied for a variance. With the variance in hand, Progressive Design Build sat down with the homeowners to review several design options. These options included:
Option 1) Modifications to the original pool design, changing it to be longer and narrower and comply with an existing drainage easement
Option 2) Two different layouts of the outdoor living area
Option 3) Two different height elevations and options for the fire pit area
Option 4) A proposed breezeway connecting the new area with the existing home
After reviewing the options, the homeowners chose the design that placed the pool on the backside of the house and the outdoor living area on the west side of the home (Option 1).
It was important to build a patio structure that could sustain a hurricane (a Southwest Florida necessity), and provide substantial sun protection. The new covered area was supported by structural columns and designed as an open-air porch (with no screens) to allow for an unimpeded view of the Caloosahatchee River. The open porch design also made the area feel larger, and the roof extension was built with substantial strength to survive severe weather conditions.
The pool and spa were connected to the adjoining patio area, designed to flow seamlessly into the next. The pool deck was designed intentionally in a 3-color blend of concrete brick with freeform edge detail to mimic the natural river setting. Bringing the outdoors inside, the pool and fire pit were slightly elevated to create a small separation of space.
Result
All of the desirable amenities of a screened porch were built into an open porch, including electrical outlets, a ceiling fan/light kit, TV, audio speakers, and a fireplace. The outdoor living area was finished off with additional storage for cushions, ample lighting, an outdoor dining area, a smoker, a grill, a double-side burner, an under cabinet refrigerator, a major ventilation system, and water supply plumbing that delivers hot and cold water to the sinks.
Because the porch is under a roof, we had the option to use classy woods that would give the structure a natural look and feel. We chose a dark cypress ceiling with a gloss finish, replicating the same detail that the homeowners experienced in Jamaica. This created a deep visceral and emotional reaction from the homeowners to their new backyard.
The family now spends more time outdoors enjoying the sights, sounds and smells of nature. Their professional lives allow them to take a trip to paradise right in their backyard—stealing moments that reflect on the past, but are also enjoyed in the present.
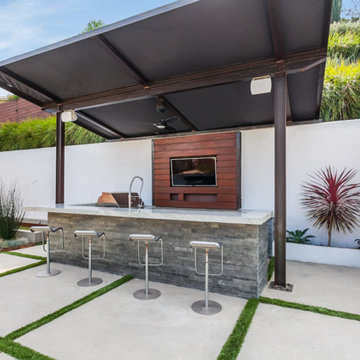
This was an exterior remodel and backyard renovation, added pool, bbq, etc.
ロサンゼルスにある広いモダンスタイルのおしゃれな裏庭のテラス (アウトドアキッチン、コンクリート敷き 、オーニング・日よけ) の写真
ロサンゼルスにある広いモダンスタイルのおしゃれな裏庭のテラス (アウトドアキッチン、コンクリート敷き 、オーニング・日よけ) の写真
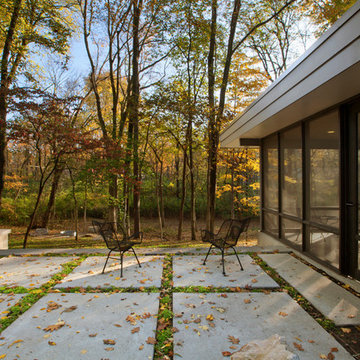
Private Midcentury Courtyard features concrete pavers, modern landscaping, and simple engagement with Kitchen, Dining, Family Room, and Screened Porch - Architecture: HAUS | Architecture For Modern Lifestyles - Interior Architecture: HAUS with Design Studio Vriesman, General Contractor: Wrightworks, Landscape Architecture: A2 Design, Photography: HAUS
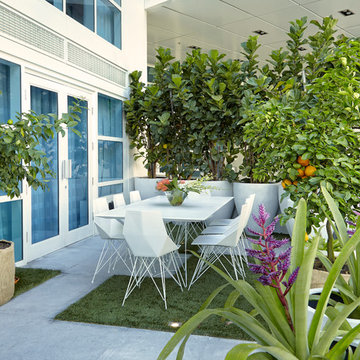
Interior Designers Firm in Miami Beach Florida,
PHOTOGRAPHY BY DANIEL NEWCOMB, PALM BEACH GARDENS.
Garden Area
A quick look into the outdoor garden area reveals ergonomic furniture and beautiful Buddhist designs, all intended to give you peace and serenity whether you’re going for a morning stroll or passing through after a hard day at work. The garden is surrounded by a glass barrier and is accessible via a ramp, built with a stone walkway that matches the décor and keeps the immersion alive. On the left, upon entering the area, you will see several clean, white vases set against the beautiful garden backdrop and is accompanied by several potted trees, all of which reflect the beautiful atmosphere that Miami Beach has to offer.
Further into the garden you have a sitting area with perfectly ergonomic furniture designed to let you relax, and forget about the troubles of the day. Even a quick walk through this garden is going to do a great job of putting you at peace, and it’s a great place to relax after a long, hard day at the office. Finally, the space does a great job of maintaining a natural appearance while integrating nature with just the right amount of pavement, flanked by just the right amount of grass. A barefoot stroll through this small, but relaxing garden is definitely going to be in order.
J Design Group, Miami Beach Interior Designers – Miami, FL
225 Malaga Ave.
Coral Gables, Fl 33134
305-444-4611
https://www.JDesignGroup.com
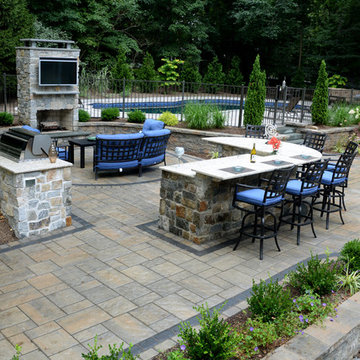
This is an image of the back yard and all design elements upon completion including outdoor kitchen fireplace and dining area.
他の地域にある高級な中くらいなモダンスタイルのおしゃれな裏庭のテラス (アウトドアキッチン、コンクリート敷き ) の写真
他の地域にある高級な中くらいなモダンスタイルのおしゃれな裏庭のテラス (アウトドアキッチン、コンクリート敷き ) の写真
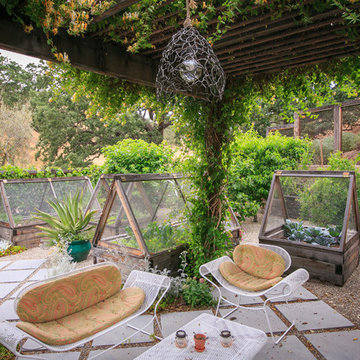
Joe Dodd
サンタバーバラにあるラスティックスタイルのおしゃれなテラス・中庭 (コンクリート敷き 、パーゴラ、家庭菜園) の写真
サンタバーバラにあるラスティックスタイルのおしゃれなテラス・中庭 (コンクリート敷き 、パーゴラ、家庭菜園) の写真
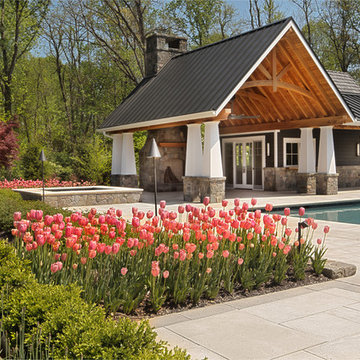
Photography: Morgan Howarth. Landscape Architect: Howard Cohen, Surrounds Inc.
ワシントンD.C.にある広いトラディショナルスタイルのおしゃれな裏庭のテラス (コンクリート敷き 、張り出し屋根) の写真
ワシントンD.C.にある広いトラディショナルスタイルのおしゃれな裏庭のテラス (コンクリート敷き 、張り出し屋根) の写真
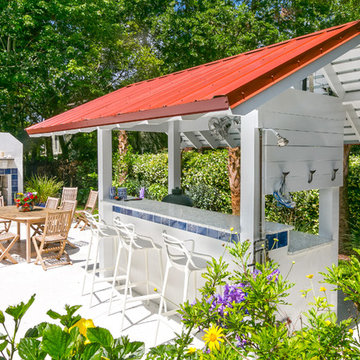
Patrick Brickman
チャールストンにある高級な中くらいなビーチスタイルのおしゃれな裏庭のテラス (屋外シャワー、ガゼボ・カバナ、コンクリート敷き ) の写真
チャールストンにある高級な中くらいなビーチスタイルのおしゃれな裏庭のテラス (屋外シャワー、ガゼボ・カバナ、コンクリート敷き ) の写真
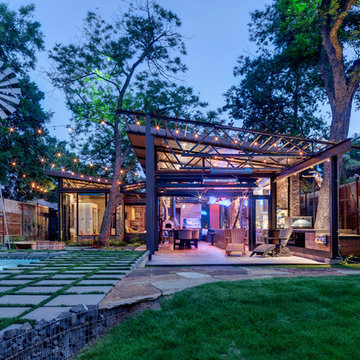
Photo: Charles Davis Smith, AIA
ダラスにある小さなインダストリアルスタイルのおしゃれな裏庭のテラス (コンクリート敷き 、張り出し屋根) の写真
ダラスにある小さなインダストリアルスタイルのおしゃれな裏庭のテラス (コンクリート敷き 、張り出し屋根) の写真
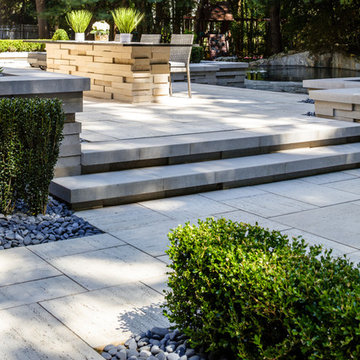
For this project, the Graphix wall were used for the planters, the island and the outdoor kitchen to add visual interest in this backyard. This wall is perfect if you're looking for something out of the box. The Travertina Raw slab were used to give an overall polished casual appearance.
テラス・中庭 (コンクリート敷き ) の写真
11
