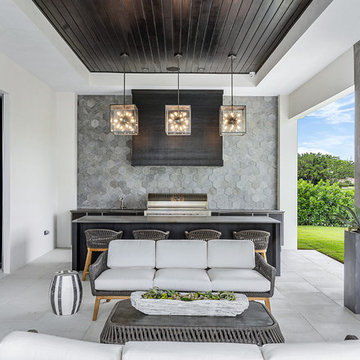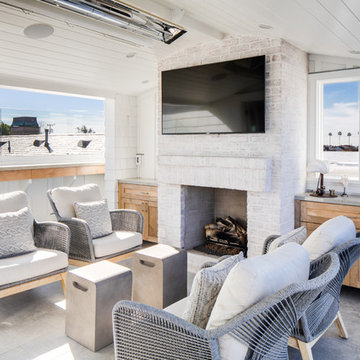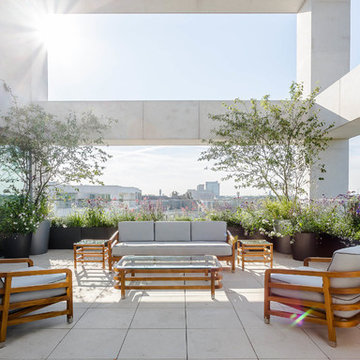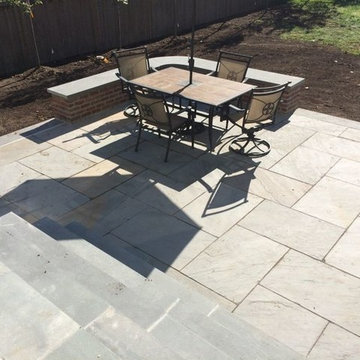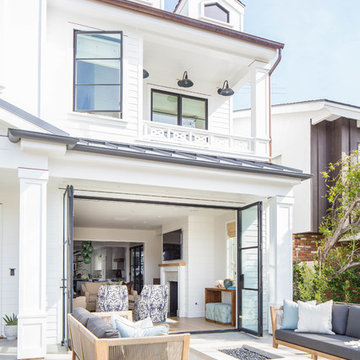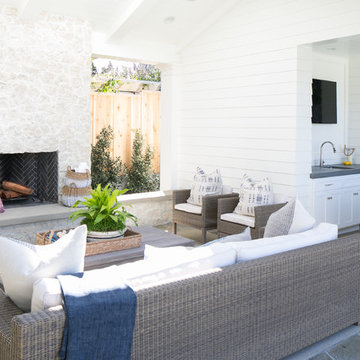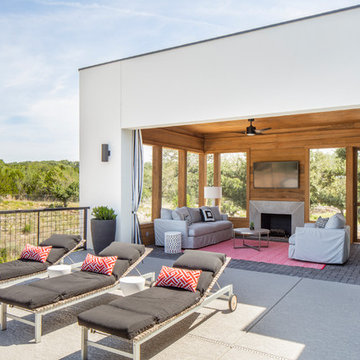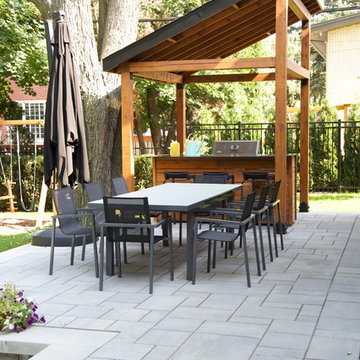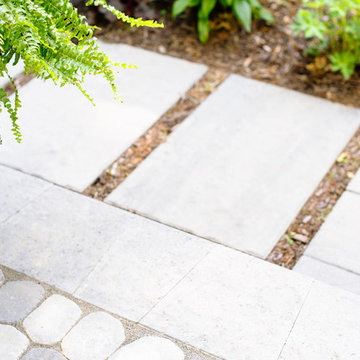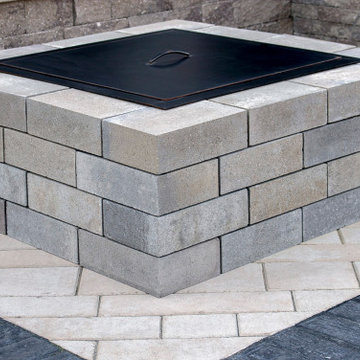白いテラス・中庭 (コンクリート敷き ) の写真
絞り込み:
資材コスト
並び替え:今日の人気順
写真 1〜20 枚目(全 766 枚)
1/3
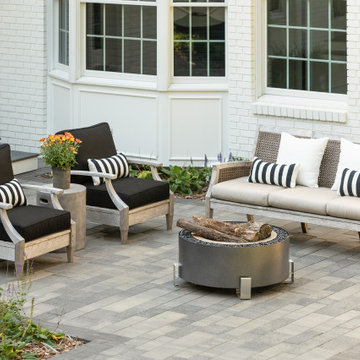
This beautiful French Provincial home is set on 10 acres, nestled perfectly in the oak trees. The original home was built in 1974 and had two large additions added; a great room in 1990 and a main floor master suite in 2001. This was my dream project: a full gut renovation of the entire 4,300 square foot home! I contracted the project myself, and we finished the interior remodel in just six months. The exterior received complete attention as well. The 1970s mottled brown brick went white to completely transform the look from dated to classic French. Inside, walls were removed and doorways widened to create an open floor plan that functions so well for everyday living as well as entertaining. The white walls and white trim make everything new, fresh and bright. It is so rewarding to see something old transformed into something new, more beautiful and more functional.
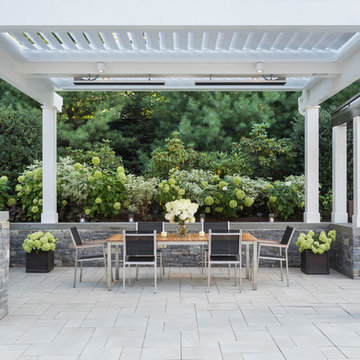
Nat Rea Photography
ボストンにあるトランジショナルスタイルのおしゃれな裏庭のテラス (コンテナガーデン、コンクリート敷き 、パーゴラ) の写真
ボストンにあるトランジショナルスタイルのおしゃれな裏庭のテラス (コンテナガーデン、コンクリート敷き 、パーゴラ) の写真

Photo: Meghan Bob Photo
ロサンゼルスにある広いカントリー風のおしゃれな裏庭のテラス (コンクリート敷き 、張り出し屋根) の写真
ロサンゼルスにある広いカントリー風のおしゃれな裏庭のテラス (コンクリート敷き 、張り出し屋根) の写真
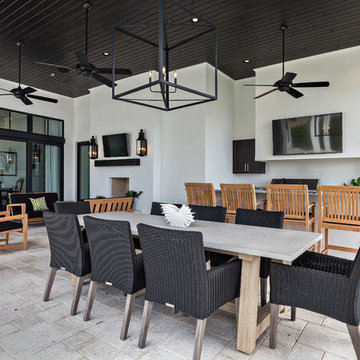
Ron Rosenzweig
マイアミにある広いコンテンポラリースタイルのおしゃれな裏庭のテラス (アウトドアキッチン、コンクリート敷き 、張り出し屋根) の写真
マイアミにある広いコンテンポラリースタイルのおしゃれな裏庭のテラス (アウトドアキッチン、コンクリート敷き 、張り出し屋根) の写真
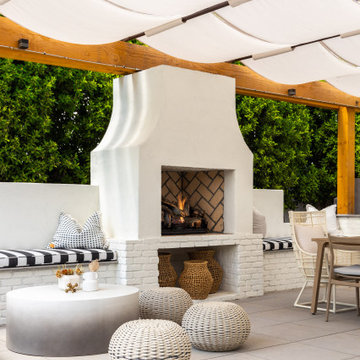
The custom gas fireplace adds a cozy feel for the fall and winter months and a massive 14 feet of built-in seating and lounge space. And the bright white color eliminates the overpowering feeling of this significant feature.
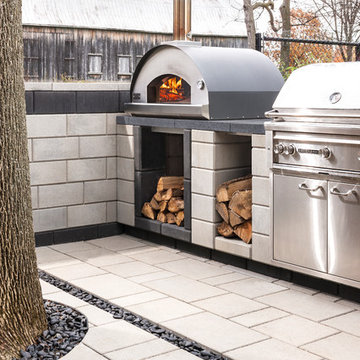
ミネアポリスにある中くらいなコンテンポラリースタイルのおしゃれな裏庭のテラス (アウトドアキッチン、コンクリート敷き 、日よけなし) の写真
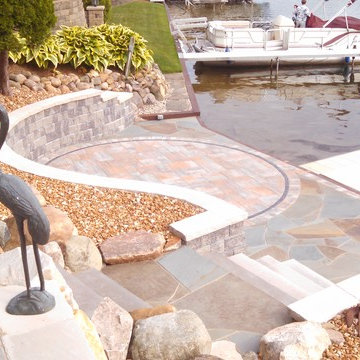
Unilock pavers with bluestone paving. Unilock retaining walls with limestone cap and natural fieldstone walls. Saw-cut Limestone stairway.
他の地域にあるコンテンポラリースタイルのおしゃれなテラス・中庭 (コンクリート敷き ) の写真
他の地域にあるコンテンポラリースタイルのおしゃれなテラス・中庭 (コンクリート敷き ) の写真
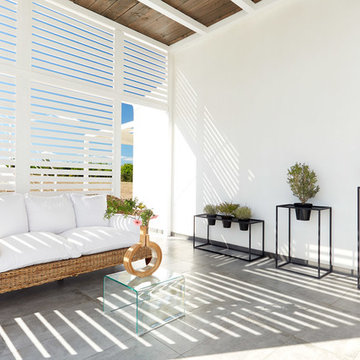
Antonio Lo Cascio - architettura e interni
他の地域にあるコンテンポラリースタイルのおしゃれなテラス・中庭 (張り出し屋根、コンクリート敷き ) の写真
他の地域にあるコンテンポラリースタイルのおしゃれなテラス・中庭 (張り出し屋根、コンクリート敷き ) の写真
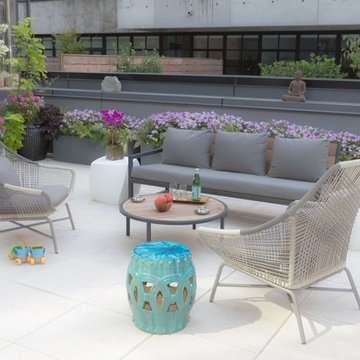
Modern Duplex in the heart of Chelsea hosts a family with a love for art.
The open kitchen and dining area reside on the upper level, and overlook the square living room with double-height ceilings, a wall of glass, a half bathroom, and access to the private 711 sq foot out door patio.a double height 19' ceiling in the living room, shows off oil-finished, custom stained, solid oak flooring, Aprilaire temperature sensors with remote thermostat, recessed base moldings and Nanz hardware throughout.Kitchen custom-designed and built Poliform cabinetry, Corian countertops and Miele appliances
Photo Credit: Francis Augustine
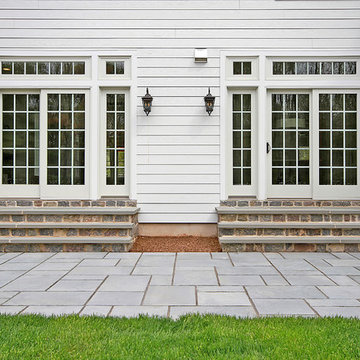
Backyard patio with techobloc pavers, and stone steps with bluestone treads.
Photography by John Deprima
ニューヨークにあるお手頃価格の中くらいなトラディショナルスタイルのおしゃれな裏庭のテラス (コンクリート敷き 、日よけなし) の写真
ニューヨークにあるお手頃価格の中くらいなトラディショナルスタイルのおしゃれな裏庭のテラス (コンクリート敷き 、日よけなし) の写真
白いテラス・中庭 (コンクリート敷き ) の写真
1
