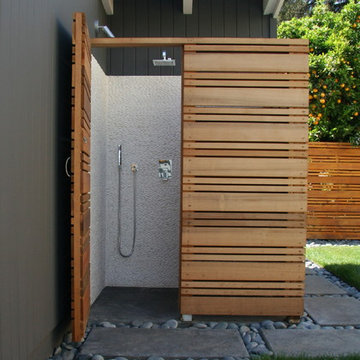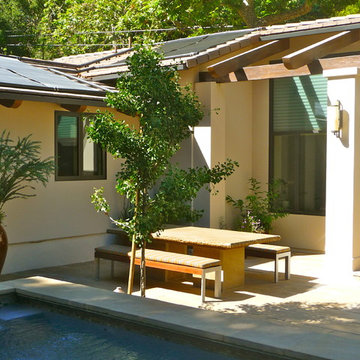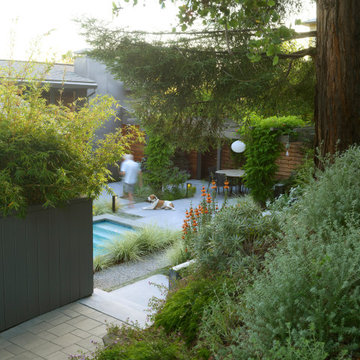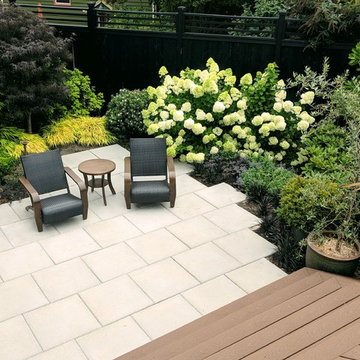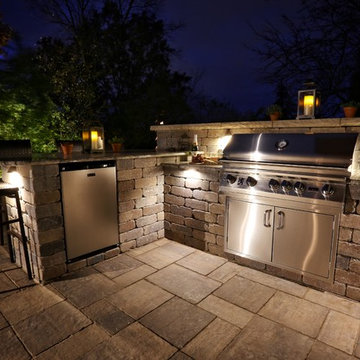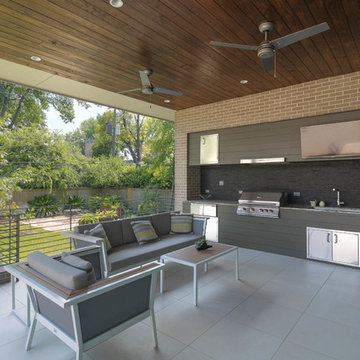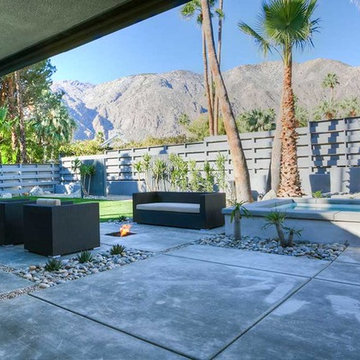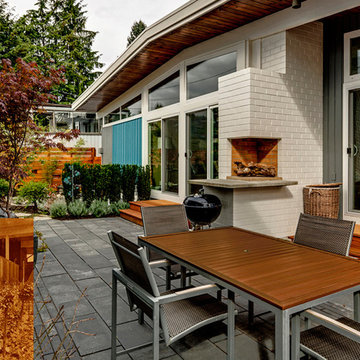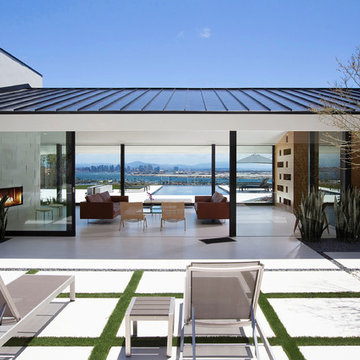ミッドセンチュリースタイルのテラス・中庭 (コンクリート敷き ) の写真
絞り込み:
資材コスト
並び替え:今日の人気順
写真 1〜20 枚目(全 229 枚)
1/3
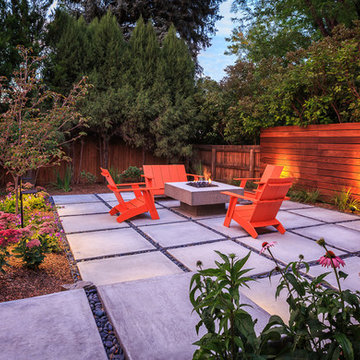
photo by Chris Clemens
デンバーにある高級な中くらいなミッドセンチュリースタイルのおしゃれな裏庭のテラス (ファイヤーピット、コンクリート敷き ) の写真
デンバーにある高級な中くらいなミッドセンチュリースタイルのおしゃれな裏庭のテラス (ファイヤーピット、コンクリート敷き ) の写真

Reverse Shed Eichler
This project is part tear-down, part remodel. The original L-shaped plan allowed the living/ dining/ kitchen wing to be completely re-built while retaining the shell of the bedroom wing virtually intact. The rebuilt entertainment wing was enlarged 50% and covered with a low-slope reverse-shed roof sloping from eleven to thirteen feet. The shed roof floats on a continuous glass clerestory with eight foot transom. Cantilevered steel frames support wood roof beams with eaves of up to ten feet. An interior glass clerestory separates the kitchen and livingroom for sound control. A wall-to-wall skylight illuminates the north wall of the kitchen/family room. New additions at the back of the house add several “sliding” wall planes, where interior walls continue past full-height windows to the exterior, complimenting the typical Eichler indoor-outdoor ceiling and floor planes. The existing bedroom wing has been re-configured on the interior, changing three small bedrooms into two larger ones, and adding a guest suite in part of the original garage. A previous den addition provided the perfect spot for a large master ensuite bath and walk-in closet. Natural materials predominate, with fir ceilings, limestone veneer fireplace walls, anigre veneer cabinets, fir sliding windows and interior doors, bamboo floors, and concrete patios and walks. Landscape design by Bernard Trainor: www.bernardtrainor.com (see “Concrete Jungle” in April 2014 edition of Dwell magazine). Microsoft Media Center installation of the Year, 2008: www.cybermanor.com/ultimate_install.html (automated shades, radiant heating system, and lights, as well as security & sound).
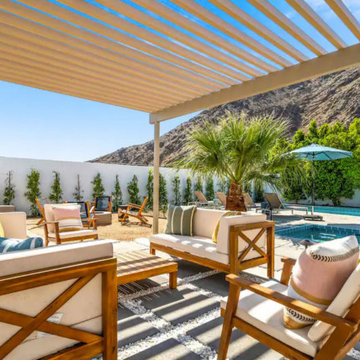
Mid-century modern residential renovation for a Palm Springs vacation rental home. Intended for short term rental use with gorgeous patio space with mountain views. Includes full pool, sunken spa, lounge space with metal trellis and fire pit area.
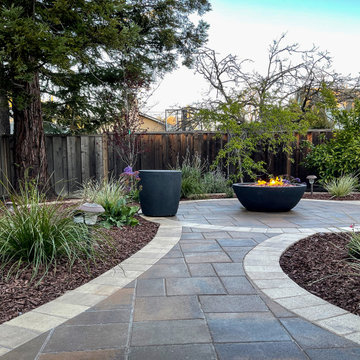
Belagard Pavers - Catalina Grana Toscana and Aspen border.
サンフランシスコにある高級な中くらいなミッドセンチュリースタイルのおしゃれな裏庭のテラス (ファイヤーピット、コンクリート敷き 、日よけなし) の写真
サンフランシスコにある高級な中くらいなミッドセンチュリースタイルのおしゃれな裏庭のテラス (ファイヤーピット、コンクリート敷き 、日よけなし) の写真
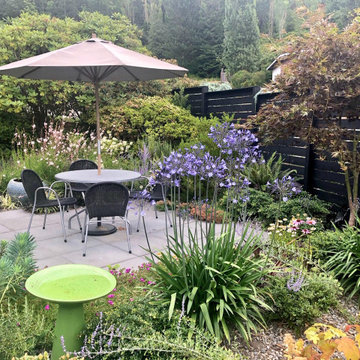
Enlarged view patio with softened dark fencing, colorful planting, pot fountain, and umbrella table for dining. Landscaped for all season enjoyment.
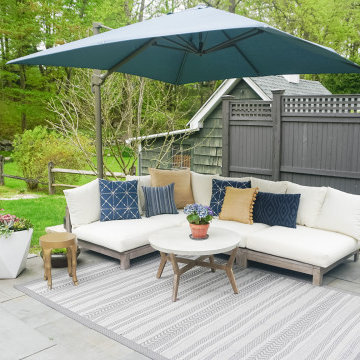
You would be surprised how we can turn a small patio into an outdoor living room. The umbrella becomes the roof of the room, the area rug anchors the seating, and the privacy wall is functional and architecturally appealing.
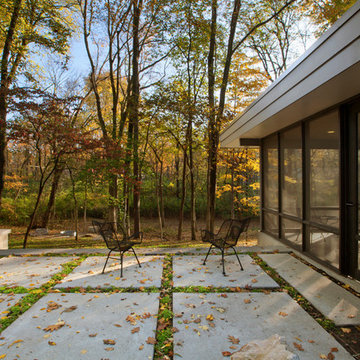
Private Midcentury Courtyard features concrete pavers, modern landscaping, and simple engagement with Kitchen, Dining, Family Room, and Screened Porch - Architecture: HAUS | Architecture For Modern Lifestyles - Interior Architecture: HAUS with Design Studio Vriesman, General Contractor: Wrightworks, Landscape Architecture: A2 Design, Photography: HAUS
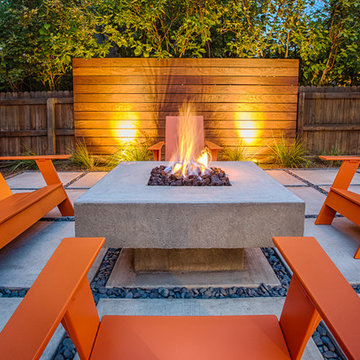
This modern firepit/coffee table was formed and poured in place, as were the gorgeous concrete steppers, edged with Mexican beach pebbles.
Photo by Chris Clemens
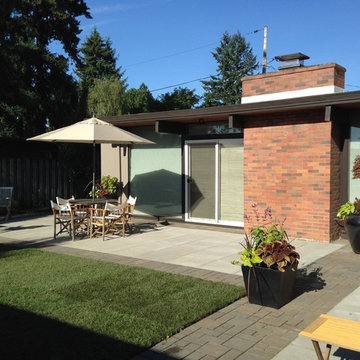
Design by Candace Chinick. We removed the existing brick pavers from the homeowners' former landscape repurposed them in a larger, more contemporary patio with several entertaining spaces.
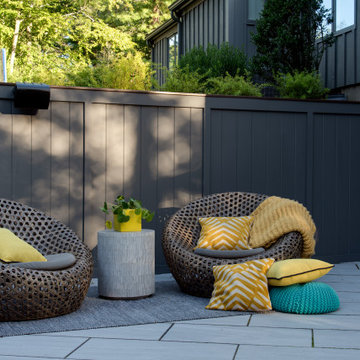
Created a multi-level outdoor living space to match the mid-century modern style of the home with upper deck and lower patio. Porcelain pavers create a clean pattern to offset the modern furniture, which is neutral in color and simple in shape to balance with the bold-colored accents.
ミッドセンチュリースタイルのテラス・中庭 (コンクリート敷き ) の写真
1

