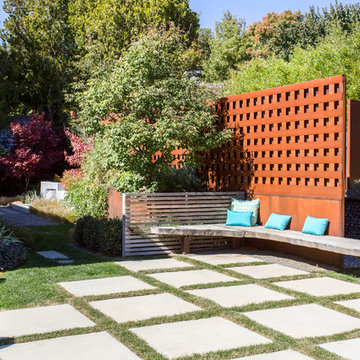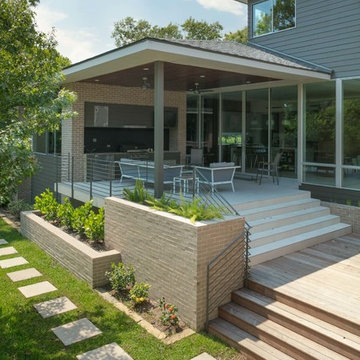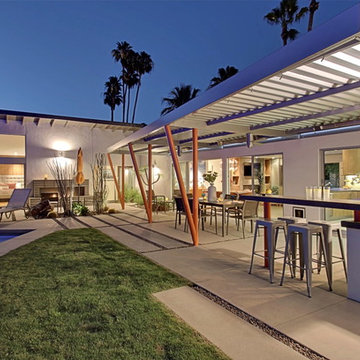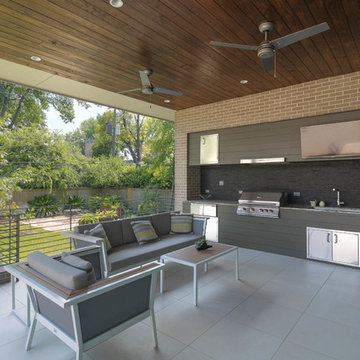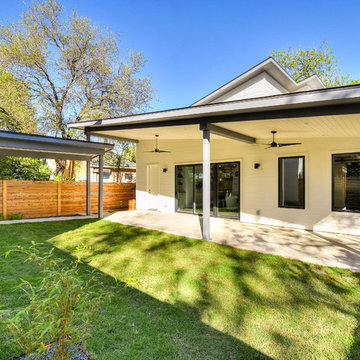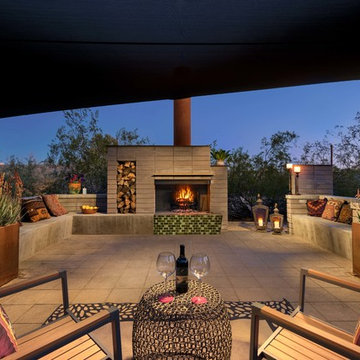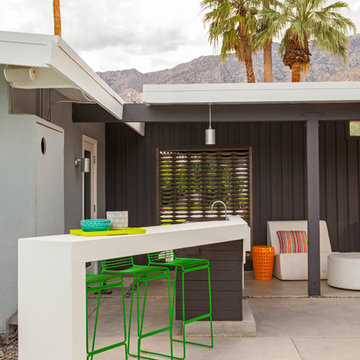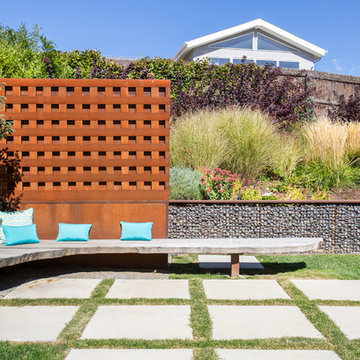ミッドセンチュリースタイルのテラス・中庭 (全タイプのカバー、コンクリート敷き ) の写真
絞り込み:
資材コスト
並び替え:今日の人気順
写真 1〜20 枚目(全 83 枚)
1/4
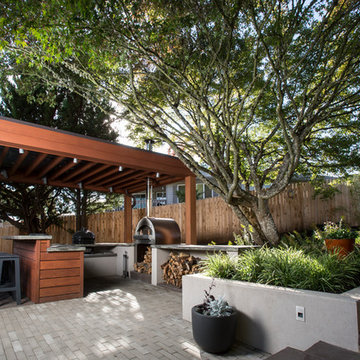
After completing an interior remodel for this mid-century home in the South Salem hills, we revived the old, rundown backyard and transformed it into an outdoor living room that reflects the openness of the new interior living space. We tied the outside and inside together to create a cohesive connection between the two. The yard was spread out with multiple elevations and tiers, which we used to create “outdoor rooms” with separate seating, eating and gardening areas that flowed seamlessly from one to another. We installed a fire pit in the seating area; built-in pizza oven, wok and bar-b-que in the outdoor kitchen; and a soaking tub on the lower deck. The concrete dining table doubled as a ping-pong table and required a boom truck to lift the pieces over the house and into the backyard. The result is an outdoor sanctuary the homeowners can effortlessly enjoy year-round.
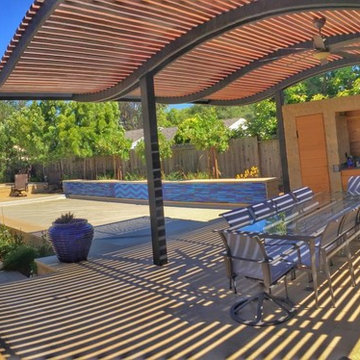
Showcasing:
*Custom curved pergola with lights and fans
*Custom fridge and storage area with an outdoor shower
*Pool with a raised bomb beam and water features inside
*Sun bathing area and at night is a firepit lounge area
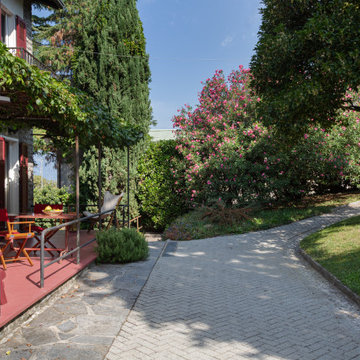
vista dal giardino del vialetto e della terrazza coperta da vite canadese. Rivestimento pavimento terrazza in resina rossa bordeaux che richiama il colore originale delle persiane.
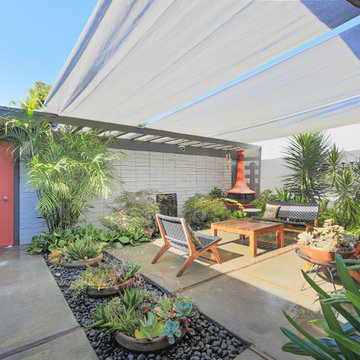
Outdoor atrium space designed by the illustrious tram of Jones and Emmons and built in 1960 by Joseph Eichler, this is the best-sorted 1584 model to come up for sale in years and it may be years before another like it is available.
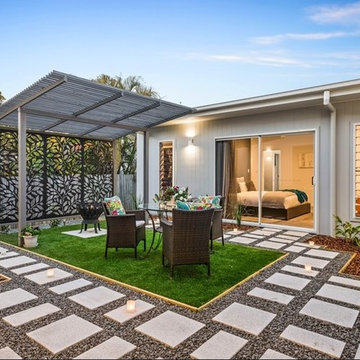
central courtyard providing light and sunlight to living room in winter.
サンシャインコーストにあるお手頃価格の中くらいなミッドセンチュリースタイルのおしゃれな中庭のテラス (コンクリート敷き 、ガゼボ・カバナ) の写真
サンシャインコーストにあるお手頃価格の中くらいなミッドセンチュリースタイルのおしゃれな中庭のテラス (コンクリート敷き 、ガゼボ・カバナ) の写真
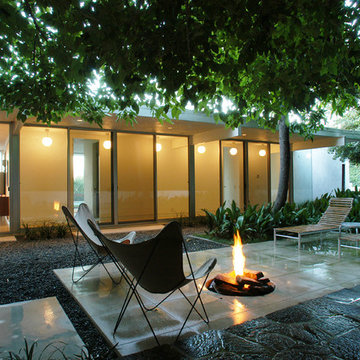
Captured patio with fire pit situated under an avocado tree.
ロサンゼルスにあるラグジュアリーな広いミッドセンチュリースタイルのおしゃれな中庭のテラス (ファイヤーピット、コンクリート敷き 、張り出し屋根) の写真
ロサンゼルスにあるラグジュアリーな広いミッドセンチュリースタイルのおしゃれな中庭のテラス (ファイヤーピット、コンクリート敷き 、張り出し屋根) の写真
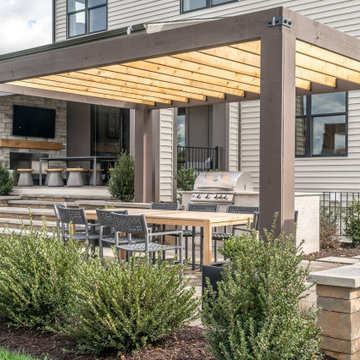
Elegance on the golf coarse.
シャーロットにあるラグジュアリーなミッドセンチュリースタイルのおしゃれな中庭のテラス (アウトドアキッチン、コンクリート敷き 、パーゴラ) の写真
シャーロットにあるラグジュアリーなミッドセンチュリースタイルのおしゃれな中庭のテラス (アウトドアキッチン、コンクリート敷き 、パーゴラ) の写真

Reverse Shed Eichler
This project is part tear-down, part remodel. The original L-shaped plan allowed the living/ dining/ kitchen wing to be completely re-built while retaining the shell of the bedroom wing virtually intact. The rebuilt entertainment wing was enlarged 50% and covered with a low-slope reverse-shed roof sloping from eleven to thirteen feet. The shed roof floats on a continuous glass clerestory with eight foot transom. Cantilevered steel frames support wood roof beams with eaves of up to ten feet. An interior glass clerestory separates the kitchen and livingroom for sound control. A wall-to-wall skylight illuminates the north wall of the kitchen/family room. New additions at the back of the house add several “sliding” wall planes, where interior walls continue past full-height windows to the exterior, complimenting the typical Eichler indoor-outdoor ceiling and floor planes. The existing bedroom wing has been re-configured on the interior, changing three small bedrooms into two larger ones, and adding a guest suite in part of the original garage. A previous den addition provided the perfect spot for a large master ensuite bath and walk-in closet. Natural materials predominate, with fir ceilings, limestone veneer fireplace walls, anigre veneer cabinets, fir sliding windows and interior doors, bamboo floors, and concrete patios and walks. Landscape design by Bernard Trainor: www.bernardtrainor.com (see “Concrete Jungle” in April 2014 edition of Dwell magazine). Microsoft Media Center installation of the Year, 2008: www.cybermanor.com/ultimate_install.html (automated shades, radiant heating system, and lights, as well as security & sound).

After completing an interior remodel for this mid-century home in the South Salem hills, we revived the old, rundown backyard and transformed it into an outdoor living room that reflects the openness of the new interior living space. We tied the outside and inside together to create a cohesive connection between the two. The yard was spread out with multiple elevations and tiers, which we used to create “outdoor rooms” with separate seating, eating and gardening areas that flowed seamlessly from one to another. We installed a fire pit in the seating area; built-in pizza oven, wok and bar-b-que in the outdoor kitchen; and a soaking tub on the lower deck. The concrete dining table doubled as a ping-pong table and required a boom truck to lift the pieces over the house and into the backyard. The result is an outdoor sanctuary the homeowners can effortlessly enjoy year-round.
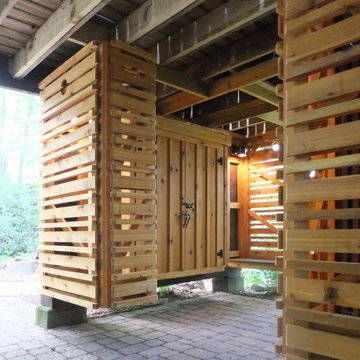
Ben Nicholson
フィラデルフィアにあるお手頃価格の広いミッドセンチュリースタイルのおしゃれな裏庭のテラス (屋外シャワー、コンクリート敷き 、パーゴラ) の写真
フィラデルフィアにあるお手頃価格の広いミッドセンチュリースタイルのおしゃれな裏庭のテラス (屋外シャワー、コンクリート敷き 、パーゴラ) の写真
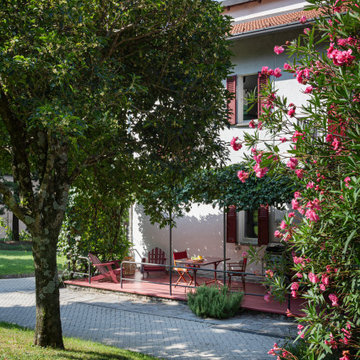
vista dal giardino del vialetto e della terrazza coperta da vite canadese. Rivestimento pavimento terrazza in resina rossa bordeaux che richiama il colore originale delle persiane.
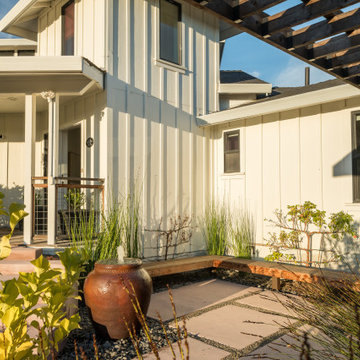
Mid terrace front entry courtyard. Includes Ipe wood & steel benches and a tall olive jar water feature. Above the concrete seat wall is an Ipe wood arbor with steel posts. Stairs in foreground provide access to the front door and also further define this courtyard. The house, benches, seat wall and stairs all work together to give this space a comfortable intimate feel. Apple espaliers and large citrus pots work well with the modern farmhouse architecture. Poured in place concrete pavers add a light, less developed feel. Courtyard seating is ideally situated for the enjoyment of sweeping sunset views.
ミッドセンチュリースタイルのテラス・中庭 (全タイプのカバー、コンクリート敷き ) の写真
1
