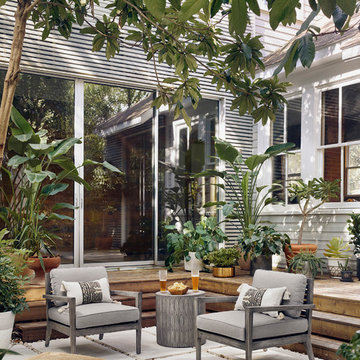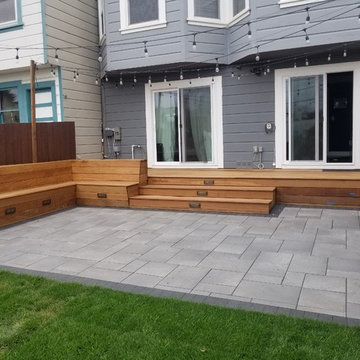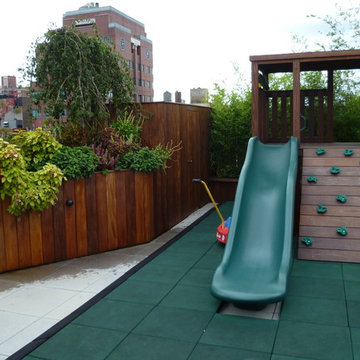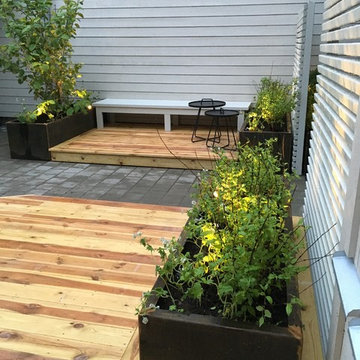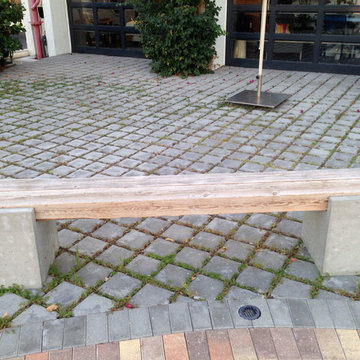テラス・中庭 (コンクリート敷き 、コンテナガーデン) の写真
絞り込み:
資材コスト
並び替え:今日の人気順
写真 1〜20 枚目(全 735 枚)
1/3
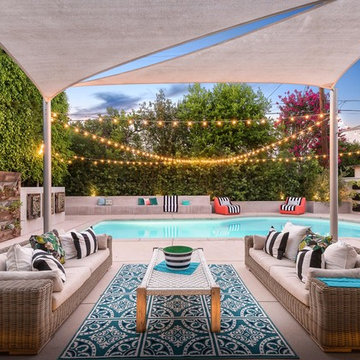
Professional
ロサンゼルスにあるコンテンポラリースタイルのおしゃれな裏庭のテラス (コンテナガーデン、コンクリート敷き 、オーニング・日よけ) の写真
ロサンゼルスにあるコンテンポラリースタイルのおしゃれな裏庭のテラス (コンテナガーデン、コンクリート敷き 、オーニング・日よけ) の写真
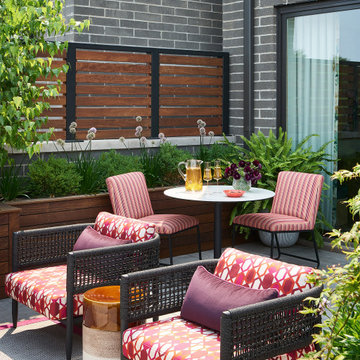
An expansive patio with a floating architectural pergola, built-in flower planters, and vibrant colors in furniture and accessories.
シカゴにある高級な広いトランジショナルスタイルのおしゃれなテラス・中庭 (コンテナガーデン、コンクリート敷き 、パーゴラ) の写真
シカゴにある高級な広いトランジショナルスタイルのおしゃれなテラス・中庭 (コンテナガーデン、コンクリート敷き 、パーゴラ) の写真
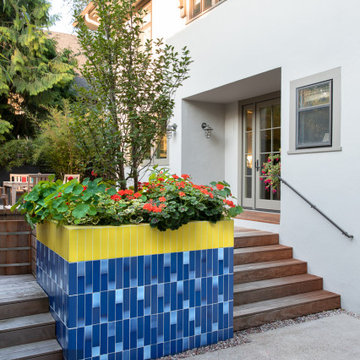
We converted an underused back yard into a modern outdoor living space. A bright tiled planter anchors an otherwise neutral space. The decking is ipe hardwood, the fence is stained cedar, and cast concrete with gravel adds texture at the fire pit. Photos copyright Laurie Black Photography.
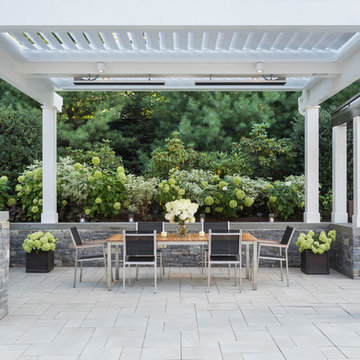
Nat Rea Photography
ボストンにあるトランジショナルスタイルのおしゃれな裏庭のテラス (コンテナガーデン、コンクリート敷き 、パーゴラ) の写真
ボストンにあるトランジショナルスタイルのおしゃれな裏庭のテラス (コンテナガーデン、コンクリート敷き 、パーゴラ) の写真
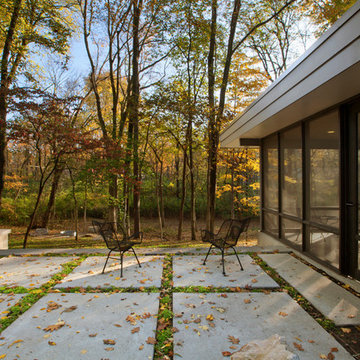
Private Midcentury Courtyard features concrete pavers, modern landscaping, and simple engagement with Kitchen, Dining, Family Room, and Screened Porch - Architecture: HAUS | Architecture For Modern Lifestyles - Interior Architecture: HAUS with Design Studio Vriesman, General Contractor: Wrightworks, Landscape Architecture: A2 Design, Photography: HAUS
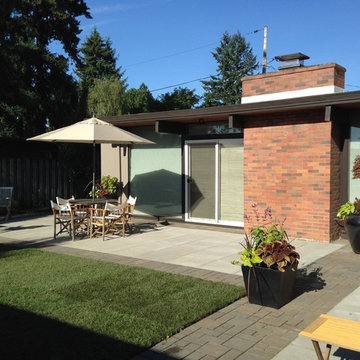
Design by Candace Chinick. We removed the existing brick pavers from the homeowners' former landscape repurposed them in a larger, more contemporary patio with several entertaining spaces.
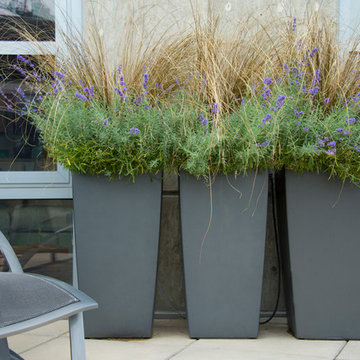
Michael K. Wilkinson
ワシントンD.C.にあるお手頃価格の小さなコンテンポラリースタイルのおしゃれな中庭のテラス (コンテナガーデン、コンクリート敷き 、オーニング・日よけ) の写真
ワシントンD.C.にあるお手頃価格の小さなコンテンポラリースタイルのおしゃれな中庭のテラス (コンテナガーデン、コンクリート敷き 、オーニング・日よけ) の写真
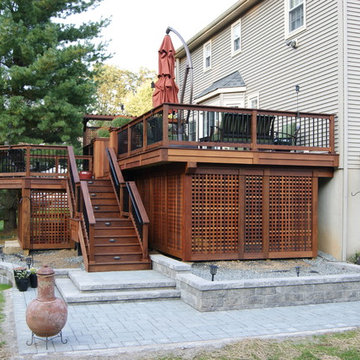
Gorgeous multilevel Ipe hardwood deck with stone inlay in sunken lounge area for fire bowl, Custom Ipe rails with Deckorator balusters, Our signature plinth block profile fascias. Our own privacy wall with faux pergola over eating area. Built in Ipe planters transition from upper to lower decks and bring a burst of color. The skirting around the base of the deck is all done in mahogany lattice and trimmed with Ipe. The lighting is all Timbertech. Give us a call today @ 973.729.2125 to discuss your project.
Sean McAleer
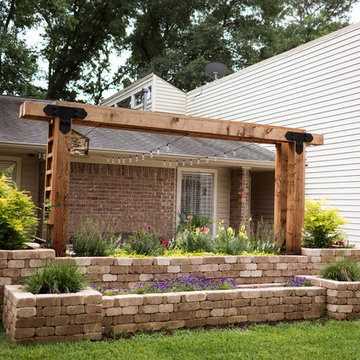
Nancy Wyatt Photography
ヒューストンにあるお手頃価格の中くらいなトラディショナルスタイルのおしゃれな前庭のテラス (コンテナガーデン、コンクリート敷き 、パーゴラ) の写真
ヒューストンにあるお手頃価格の中くらいなトラディショナルスタイルのおしゃれな前庭のテラス (コンテナガーデン、コンクリート敷き 、パーゴラ) の写真
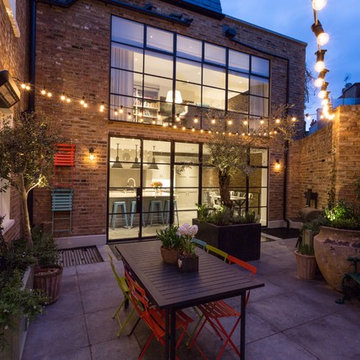
Our clients came to us whilst they were in the process of renovating their traditional town-house in North London.
They wanted to incorporate more stylsed and contemporary elements in their designs, while paying homage to the original feel of the architecture.
In early 2015 we were approached by a client who wanted us to design and install bespoke pieces throughout his home.
Many of the rooms overlook the stunning courtyard style garden and the client was keen to have this area displayed from inside his home. In his kitchen-diner he wanted French doors to span the width of the room, bringing in as much natural light from the courtyard as possible. We designed and installed 2 Georgian style double doors and screen sets to this space. On the first floor we designed and installed steel windows in the same style to really give the property the wow factor looking in from the courtyard. Another set of French doors, again in the same style, were added to another room overlooking the courtyard.
The client wanted the inside of his property to be in keeping with the external doors and asked us to design and install a number of internal screens as well. In the dining room we fitted a bespoke internal double door with top panel and, as you can see from the picture, it really suited the space.
In the basement the client wanted a large set of internal screens to separate the living space from the hosting lounge. The Georgian style side screens and internal double leaf doors, accompanied by the client’s installation of a roof light overlooking the courtyard, really help lighten a space that could’ve otherwise been quite dark.
After we finished the work we were asked to come back by the client and install a bespoke steel, single shower screen in his wet room. This really finished off the project… Fabco products truly could be found throughout the property!
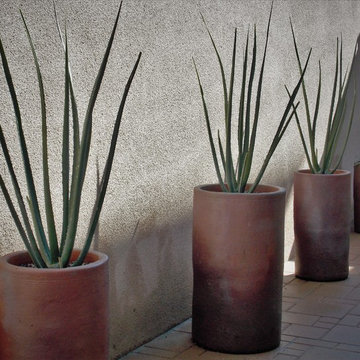
Nicklaus Paulo of xeristyle | exterior | design
オレンジカウンティにあるミッドセンチュリースタイルのおしゃれな中庭のテラス (コンテナガーデン、コンクリート敷き ) の写真
オレンジカウンティにあるミッドセンチュリースタイルのおしゃれな中庭のテラス (コンテナガーデン、コンクリート敷き ) の写真
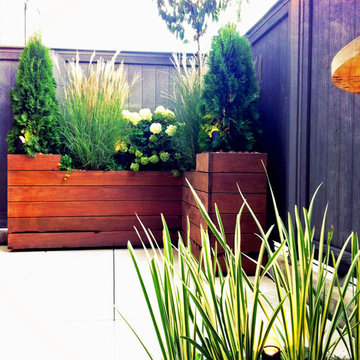
Small Clinton Hill, Brooklyn patio design with custom-built wood planters and an inset rock garden planter with irises. Concrete pavers for floor surface and grey composite fencing. Plantings include cherry tree, evergreens, grasses, and white hydrangea. Read more about this garden on my blog, www.amberfreda.com.
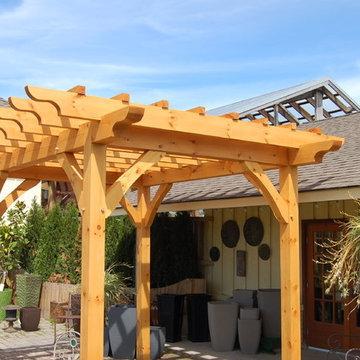
This is a hand crafted outdoor timber framed pergola. Timber Frame Solutions - Niagara on the Lake is a timber frame design and construction company. We specialize in providing high quality timber frame structures, timber frame pergolas, and more to customers in the Niagara peninsula, Toronto and GTA.
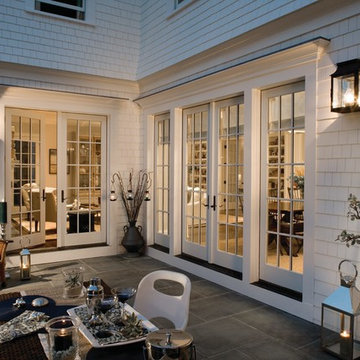
オクラホマシティにある高級な中くらいなトラディショナルスタイルのおしゃれな裏庭のテラス (日よけなし、コンテナガーデン、コンクリート敷き ) の写真
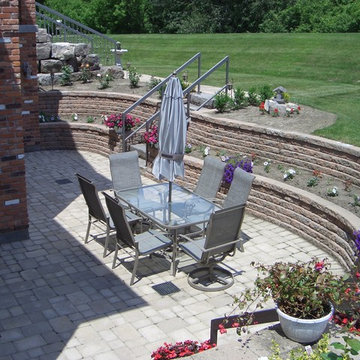
Walk-out basement created by tiered retaining walls.
トロントにあるおしゃれな裏庭のテラス (コンテナガーデン、コンクリート敷き ) の写真
トロントにあるおしゃれな裏庭のテラス (コンテナガーデン、コンクリート敷き ) の写真
テラス・中庭 (コンクリート敷き 、コンテナガーデン) の写真
1
