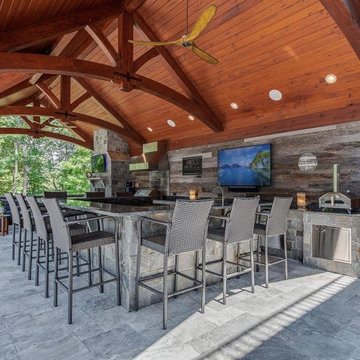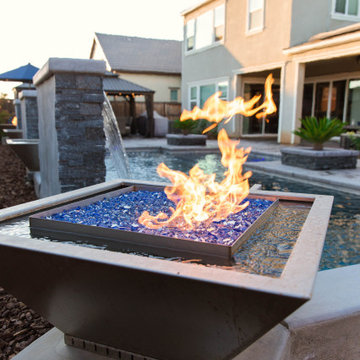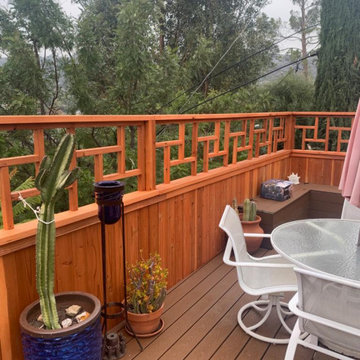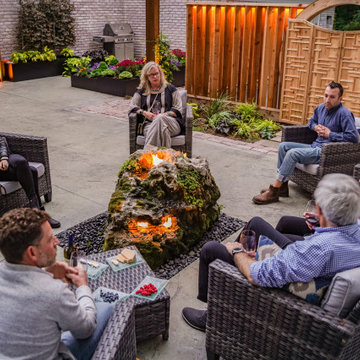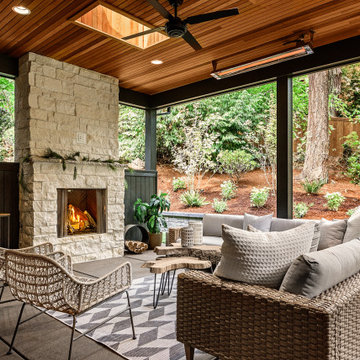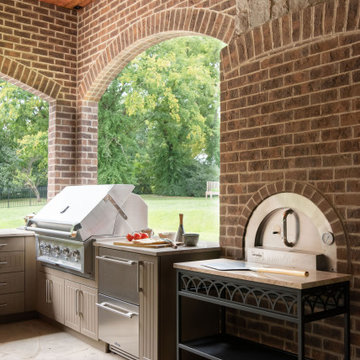絞り込み:
資材コスト
並び替え:今日の人気順
写真 1061〜1080 枚目(全 2,518,077 枚)
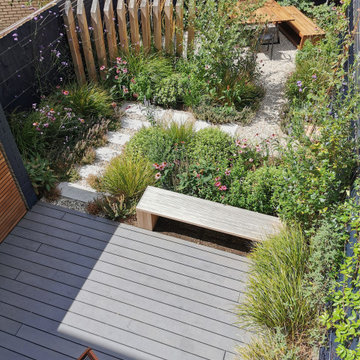
Full and bursting with life the E20 pollinator garden shows what you can do with a new build!
ロンドンにあるお手頃価格の小さなモダンスタイルのおしゃれな庭の写真
ロンドンにあるお手頃価格の小さなモダンスタイルのおしゃれな庭の写真
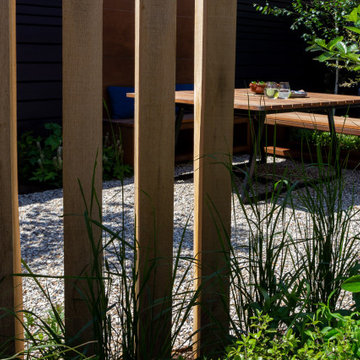
Secluded seating to enjoy a summer lunch.
ロンドンにあるお手頃価格の小さなモダンスタイルのおしゃれな裏庭 (日向) の写真
ロンドンにあるお手頃価格の小さなモダンスタイルのおしゃれな裏庭 (日向) の写真
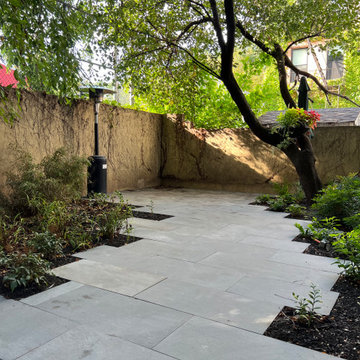
A neglected backyard in deep shade needed a redesign. Clean and usable garden was built full of shade tolerant perennials and shrubs. As this garden will mature in years to come it will provide owners with lush vegetation and plenty of room to entertain and play.
希望の作業にぴったりな専門家を見つけましょう
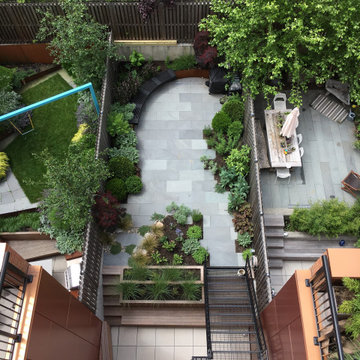
Contemporary take on a typical narrow rectangular new built townhouse garden. Curved Corten steel border works as focal feature with a floating curved bench. Mediterranean plant pallet gives this garden a warmer feel. Paved center gives this family with kids plenty o room to run and play.
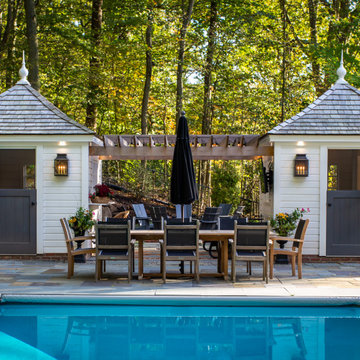
Pool cabanas at the far end of the pool. The cabanas have a bathroom, lounge area, kitchen and a wet bar with a kegerator.
ニューヨークにあるカントリー風のおしゃれなプールの写真
ニューヨークにあるカントリー風のおしゃれなプールの写真
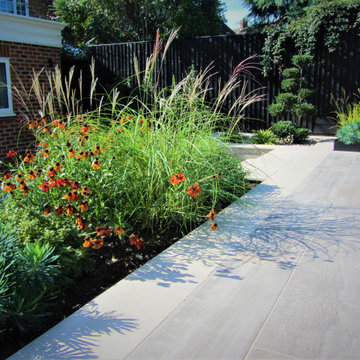
This small, north-east facing garden, measuring around 100 m2, was in need of a complete transformation to bring it into line with the owner's interior style and the desire for an outdoor room experience. A series of bi-folding doors led out to a relatively small patio and raised lawn area. The objective was to create a design that would maximise the space, making it feel much larger and provide usable areas that the owners could enjoy throughout the day as the sun moves around the garden. An asymmetrical design with different focal points and material contrasts was deployed to achieve the impression of a larger, yet still harmonious, space.
The overall garden style was Japanese-inspired with pared back hard landscaping materials and plants with interesting foliage and texture, such as Acers, Prunus serrula cherry tree, cloud pruned Ilex crenata, clumping bamboo and Japanese grasses featuring throughout the garden's wide borders. A new lower terrace was extended across the full width of the garden to allow the space to be fully used for morning coffee and afternoon dining. Porcelain tiles with an aged wood effect were used to clad a new retaining wall and step risers, with limestone-effect porcelain tiles used for the lower terrace. New steps were designed to create an attractive transition from the lower to the upper level where the previous lawn was completely removed in favour of a second terrace using the same low-maintenance wood effect porcelain tiles.
A raised bed constructed in black timber sleepers was installed to deal with ground level changes at the upper level, while at the lower level another raised bed provides an attractive retaining edge backfilled with bamboo. New fencing was installed and painted black, a nod to the Japanese shou sugi ban method of charring wood to maintain it. Finally, a combination of carefully chosen outdoor furniture, garden statuary and bespoke planters complete the look. Discrete garden lighting set into the steps, retaining wall and house walls create a soft ambient lighting in which to sit and enjoy the garden after dark.
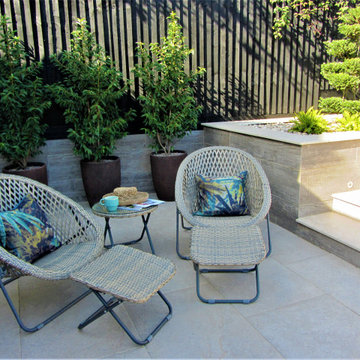
This small, north-east facing garden, measuring around 100 m2, was in need of a complete transformation to bring it into line with the owner's interior style and the desire for an outdoor room experience. A series of bi-folding doors led out to a relatively small patio and raised lawn area. The objective was to create a design that would maximise the space, making it feel much larger and provide usable areas that the owners could enjoy throughout the day as the sun moves around the garden. An asymmetrical design with different focal points and material contrasts was deployed to achieve the impression of a larger, yet still harmonious, space.
The overall garden style was Japanese-inspired with pared back hard landscaping materials and plants with interesting foliage and texture, such as Acers, Prunus serrula cherry tree, cloud pruned Ilex crenata, clumping bamboo and Japanese grasses featuring throughout the garden's wide borders. A new lower terrace was extended across the full width of the garden to allow the space to be fully used for morning coffee and afternoon dining. Porcelain tiles with an aged wood effect were used to clad a new retaining wall and step risers, with limestone-effect porcelain tiles used for the lower terrace. New steps were designed to create an attractive transition from the lower to the upper level where the previous lawn was completely removed in favour of a second terrace using the same low-maintenance wood effect porcelain tiles.
A raised bed constructed in black timber sleepers was installed to deal with ground level changes at the upper level, while at the lower level another raised bed provides an attractive retaining edge backfilled with bamboo. New fencing was installed and painted black, a nod to the Japanese shou sugi ban method of charring wood to maintain it. Finally, a combination of carefully chosen outdoor furniture, garden statuary and bespoke planters complete the look. Discrete garden lighting set into the steps, retaining wall and house walls create a soft ambient lighting in which to sit and enjoy the garden after dark.
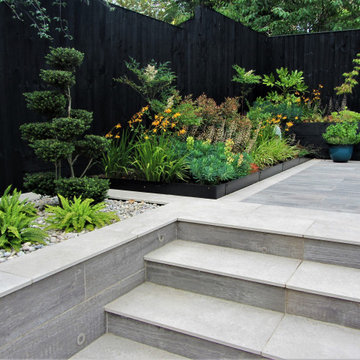
This small, north-east facing garden, measuring around 100 m2, was in need of a complete transformation to bring it into line with the owner's interior style and the desire for an outdoor room experience. A series of bi-folding doors led out to a relatively small patio and raised lawn area. The objective was to create a design that would maximise the space, making it feel much larger and provide usable areas that the owners could enjoy throughout the day as the sun moves around the garden. An asymmetrical design with different focal points and material contrasts was deployed to achieve the impression of a larger, yet still harmonious, space.
The overall garden style was Japanese-inspired with pared back hard landscaping materials and plants with interesting foliage and texture, such as Acers, Prunus serrula cherry tree, cloud pruned Ilex crenata, clumping bamboo and Japanese grasses featuring throughout the garden's wide borders. A new lower terrace was extended across the full width of the garden to allow the space to be fully used for morning coffee and afternoon dining. Porcelain tiles with an aged wood effect were used to clad a new retaining wall and step risers, with limestone-effect porcelain tiles used for the lower terrace. New steps were designed to create an attractive transition from the lower to the upper level where the previous lawn was completely removed in favour of a second terrace using the same low-maintenance wood effect porcelain tiles.
A raised bed constructed in black timber sleepers was installed to deal with ground level changes at the upper level, while at the lower level another raised bed provides an attractive retaining edge backfilled with bamboo. New fencing was installed and painted black, a nod to the Japanese shou sugi ban method of charring wood to maintain it. Finally, a combination of carefully chosen outdoor furniture, garden statuary and bespoke planters complete the look. Discrete garden lighting set into the steps, retaining wall and house walls create a soft ambient lighting in which to sit and enjoy the garden after dark.
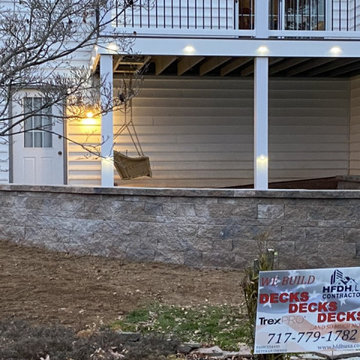
Project was a Back Yard Outdoor Living Space. HFDH installed a Paver Patio with a sitting wall. Refurbished the deck with Iron Stone Dark Iron Decking and RDI Finyl Line Deck Top Railing and Black Balusters. The project included a gate at top of stairs. RDI Lighting was added to the deck and patio space.
We specialize in the following: Trex Deck, PVC Decking, TivaDek, Azek Decking
TimberTech Decking. DecKorators, Fiberon Decking
MoistureShield Composite Decking
Deck Builders
Deck Contractors
Deck Estimate
Deck Quote
PVC Railing
Aluminum Railing
Deck Boards
Composite Decking
Deck Installation
Deck Refurbish
Deck Repair
Deck Professional
Trex Deck Builder
Trex Decking installer
Deck Replacement
Deck Pro
Deck Mate Estimator
Deck Installation
Deck Ideas
Deck Replacement Ideas
Backyard Decks
Deck Pro
Deck in Photos
Deck Lighting
Deck Railing
Trex Railing
Deck Expert
Deck Advise
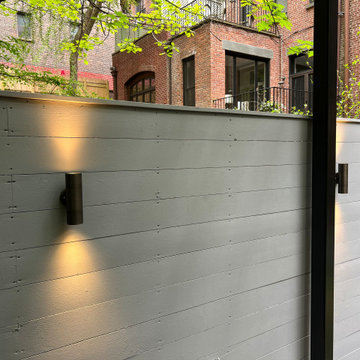
Clean and simple garden for family use with kids activities
トロントにあるモダンスタイルのおしゃれな庭の写真
トロントにあるモダンスタイルのおしゃれな庭の写真
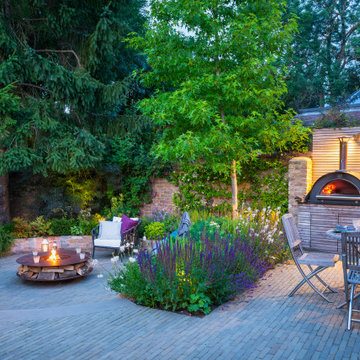
A revamped garden in Esher, Surrey featuring sunken fire pit, Outdoor kitchen with BBQ and pizza oven, table tennis and pergola with cover.
サリーにある高級な広いトラディショナルスタイルのおしゃれな裏庭のテラス (アウトドアキッチン、天然石敷き、ガゼボ・カバナ) の写真
サリーにある高級な広いトラディショナルスタイルのおしゃれな裏庭のテラス (アウトドアキッチン、天然石敷き、ガゼボ・カバナ) の写真
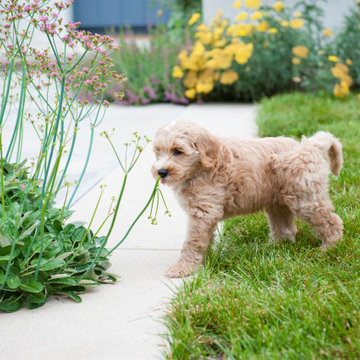
Because the IdealMow lawn needs no support from toxic chemicals to maintain its aesthetic, it is a healthy, safe place for pets and kids to play. It's also resilient to their traffic.
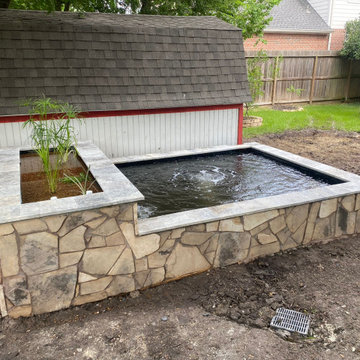
Dedicated Koi Pond. Semi raised with natural stone and Bog Filter.
ヒューストンにある高級な中くらいなトラディショナルスタイルのおしゃれなプール (噴水、天然石敷き) の写真
ヒューストンにある高級な中くらいなトラディショナルスタイルのおしゃれなプール (噴水、天然石敷き) の写真
エクステリア・外構の写真
54






