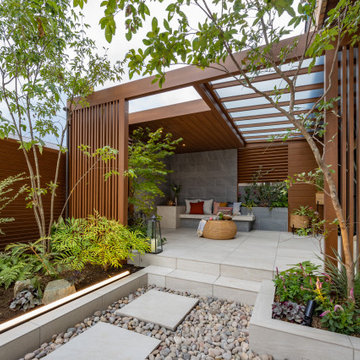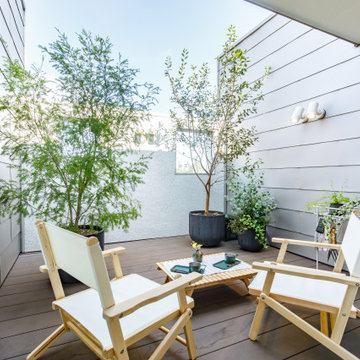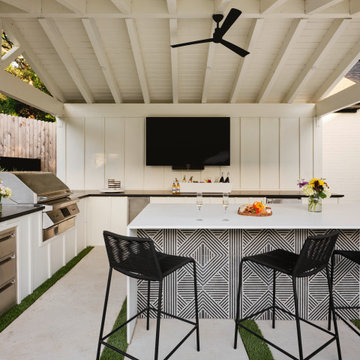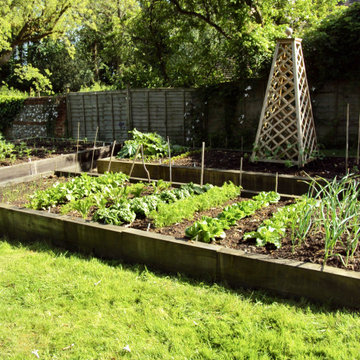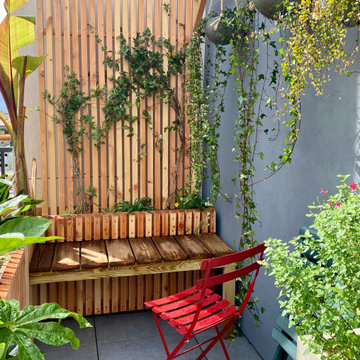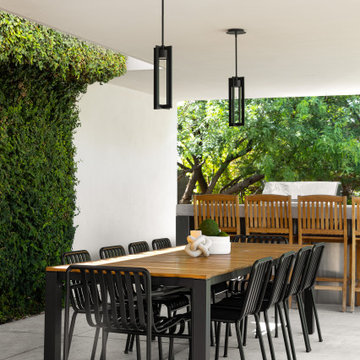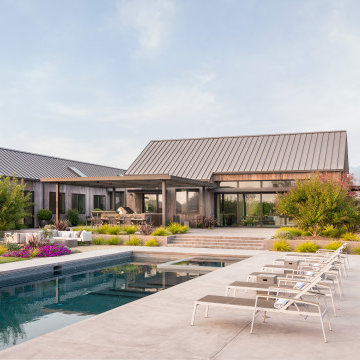絞り込み:
資材コスト
並び替え:今日の人気順
写真 1〜20 枚目(全 12,912 枚)
1/2

This Small Chicago Garage rooftop is a typical size for the city, but the new digs on this garage are like no other. With custom Molded planters by CGD, Aog grill, FireMagic fridge and accessories, Imported Porcelain tiles, IPE plank decking, Custom Steel Pergola with the look of umbrellas suspended in mid air. and now this space and has been transformed from drab to FAB!

Photo by Samantha Robison
他の地域にある高級な小さなトランジショナルスタイルのおしゃれな裏庭のテラス (天然石敷き、パーゴラ) の写真
他の地域にある高級な小さなトランジショナルスタイルのおしゃれな裏庭のテラス (天然石敷き、パーゴラ) の写真
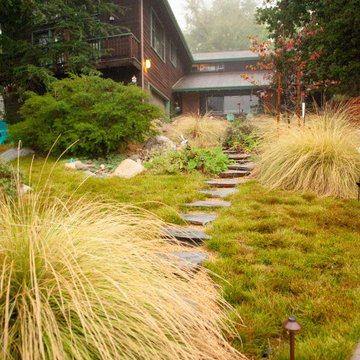
While the Retreat hosts many fall-blooming native plants, Deer Grass accents steal the show in autumn. The owners love the look of their golden seed heads, which catch the breeze and enchant the birds.

This transitional timber frame home features a wrap-around porch designed to take advantage of its lakeside setting and mountain views. Natural stone, including river rock, granite and Tennessee field stone, is combined with wavy edge siding and a cedar shingle roof to marry the exterior of the home with it surroundings. Casually elegant interiors flow into generous outdoor living spaces that highlight natural materials and create a connection between the indoors and outdoors.
Photography Credit: Rebecca Lehde, Inspiro 8 Studios

Photo by Andreas von Einsiedel
einsiedel.com
ロンドンにあるコンテンポラリースタイルのおしゃれな屋上のデッキ (コンテナガーデン、日よけなし、屋上) の写真
ロンドンにあるコンテンポラリースタイルのおしゃれな屋上のデッキ (コンテナガーデン、日よけなし、屋上) の写真

Sarah Oxby @ hampsteadgardendesign.com
ロンドンにあるコンテンポラリースタイルのおしゃれな屋上のデッキ (屋上) の写真
ロンドンにあるコンテンポラリースタイルのおしゃれな屋上のデッキ (屋上) の写真

An inner city oasis with enchanting planting using a tapestry of textures, shades of green and architectural forms to evoke the tropics of Australia. Here, ferns and geraniums spill over the granite plank paving.

Unique opportunity to live your best life in this architectural home. Ideally nestled at the end of a serene cul-de-sac and perfectly situated at the top of a knoll with sweeping mountain, treetop, and sunset views- some of the best in all of Westlake Village! Enter through the sleek mahogany glass door and feel the awe of the grand two story great room with wood-clad vaulted ceilings, dual-sided gas fireplace, custom windows w/motorized blinds, and gleaming hardwood floors. Enjoy luxurious amenities inside this organic flowing floorplan boasting a cozy den, dream kitchen, comfortable dining area, and a masterpiece entertainers yard. Lounge around in the high-end professionally designed outdoor spaces featuring: quality craftsmanship wood fencing, drought tolerant lush landscape and artificial grass, sleek modern hardscape with strategic landscape lighting, built in BBQ island w/ plenty of bar seating and Lynx Pro-Sear Rotisserie Grill, refrigerator, and custom storage, custom designed stone gas firepit, attached post & beam pergola ready for stargazing, cafe lights, and various calming water features—All working together to create a harmoniously serene outdoor living space while simultaneously enjoying 180' views! Lush grassy side yard w/ privacy hedges, playground space and room for a farm to table garden! Open concept luxe kitchen w/SS appliances incl Thermador gas cooktop/hood, Bosch dual ovens, Bosch dishwasher, built in smart microwave, garden casement window, customized maple cabinetry, updated Taj Mahal quartzite island with breakfast bar, and the quintessential built-in coffee/bar station with appliance storage! One bedroom and full bath downstairs with stone flooring and counter. Three upstairs bedrooms, an office/gym, and massive bonus room (with potential for separate living quarters). The two generously sized bedrooms with ample storage and views have access to a fully upgraded sumptuous designer bathroom! The gym/office boasts glass French doors, wood-clad vaulted ceiling + treetop views. The permitted bonus room is a rare unique find and has potential for possible separate living quarters. Bonus Room has a separate entrance with a private staircase, awe-inspiring picture windows, wood-clad ceilings, surround-sound speakers, ceiling fans, wet bar w/fridge, granite counters, under-counter lights, and a built in window seat w/storage. Oversized master suite boasts gorgeous natural light, endless views, lounge area, his/hers walk-in closets, and a rustic spa-like master bath featuring a walk-in shower w/dual heads, frameless glass door + slate flooring. Maple dual sink vanity w/black granite, modern brushed nickel fixtures, sleek lighting, W/C! Ultra efficient laundry room with laundry shoot connecting from upstairs, SS sink, waterfall quartz counters, and built in desk for hobby or work + a picturesque casement window looking out to a private grassy area. Stay organized with the tastefully handcrafted mudroom bench, hooks, shelving and ample storage just off the direct 2 car garage! Nearby the Village Homes clubhouse, tennis & pickle ball courts, ample poolside lounge chairs, tables, and umbrellas, full-sized pool for free swimming and laps, an oversized children's pool perfect for entertaining the kids and guests, complete with lifeguards on duty and a wonderful place to meet your Village Homes neighbors. Nearby parks, schools, shops, hiking, lake, beaches, and more. Live an intentionally inspired life at 2228 Knollcrest — a sprawling architectural gem!
黄色いエクステリア・外構の写真
1






