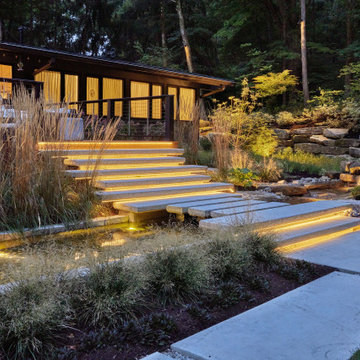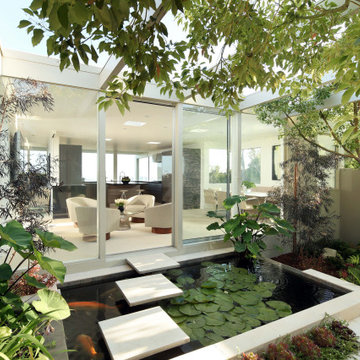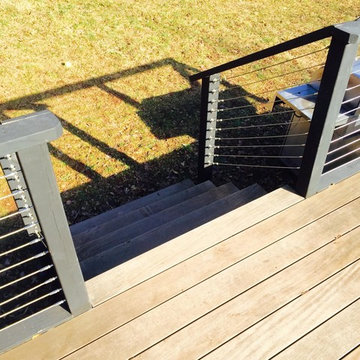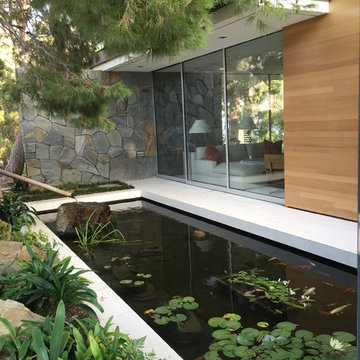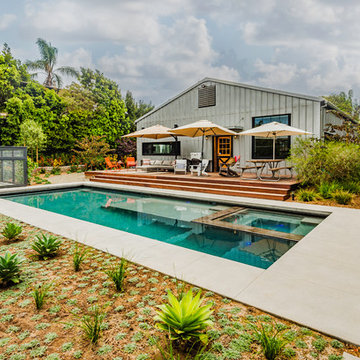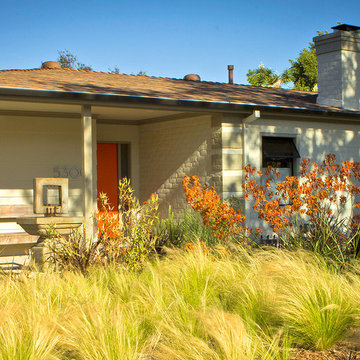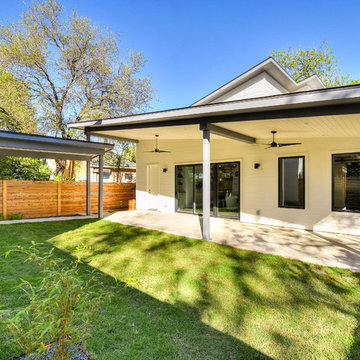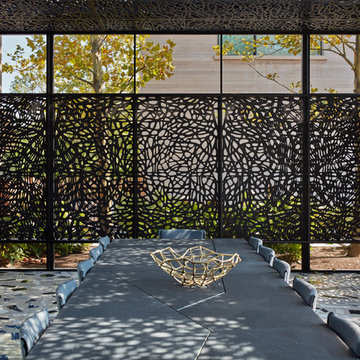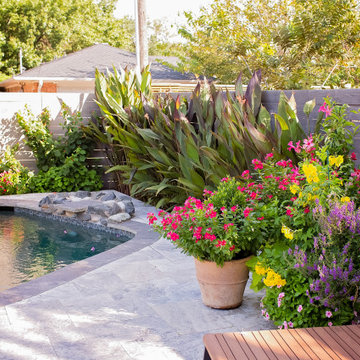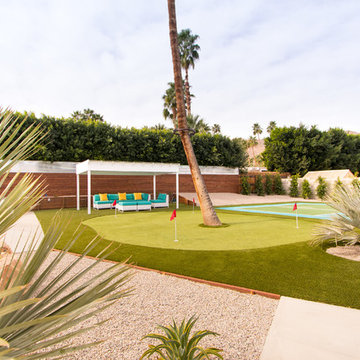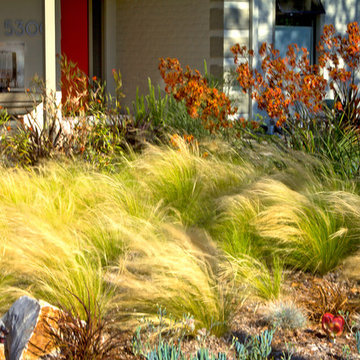黄色いミッドセンチュリースタイルのエクステリア・外構の写真
並び替え:今日の人気順
写真 1〜20 枚目(全 109 枚)

Balcony overlooking canyon at second floor primary suite.
Tree at left nearly "kisses" house while offering partial privacy for outdoor shower. Photo by Clark Dugger
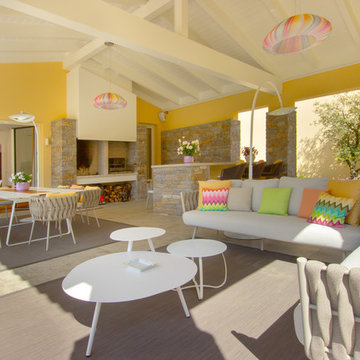
wearebuff.com, Frederic Baillod
ニースにあるミッドセンチュリースタイルのおしゃれなテラス・中庭 (タイル敷き、張り出し屋根、屋外暖炉) の写真
ニースにあるミッドセンチュリースタイルのおしゃれなテラス・中庭 (タイル敷き、張り出し屋根、屋外暖炉) の写真
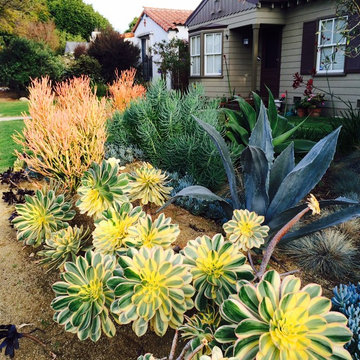
These succulents love the great drainage provided by the berm planting
ロサンゼルスにあるミッドセンチュリースタイルのおしゃれな庭の写真
ロサンゼルスにあるミッドセンチュリースタイルのおしゃれな庭の写真
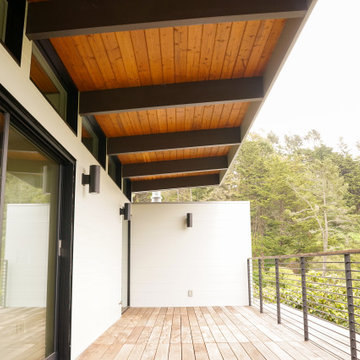
The owners of this San Francisco three-story hillside residence hoped for a brighter outlook for their MCM home. The original enclosed interior staircase prevented light from penetrating the adjacent rooms. A redesigned open steel staircase with floating treads now allows light from above to filter down through all levels. The primary bedroom located at the rear facing a hillside was expanded with large sliding doors that open out to a new deck, creating a relaxing private retreat for the parents while flooding the bedroom with natural light. San Francisco required the original look of the front facade to be maintained for historical purposes, and the back of the expanded primary closet cabinetry that now faces outward was painted black in order to maintain the appearance of the original window design. The family of four now enjoys much brighter days and a more open feel in their reconfigured house, including a new family room on the lower level, which they can enjoy together.
Klopf Architecture Project Team: John Klopf, AIA, Chuang-Ming Liu, Ethan Taylor, and Yegvenia Torres-Zavala
Contractor: A.L. Martin Construction Inc.
Structural Engineer: ZFA Structural Engineers
Photography: ©2017 Scott Chernis
Completion Year: 2017
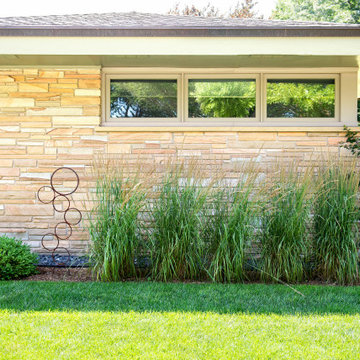
Tall 'Karl Foerster' ornamental grasses occupy the space below the high bedroom windows. Shorter 'Green Velvet' boxwoods allow the vertical glass block windows to be appreciated.
Renn Kuhnen Photography
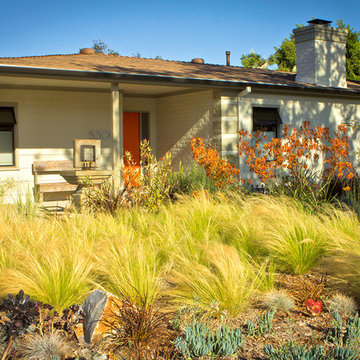
Front yard of Mid Century residence with grasses, Kangaroo Paws, and other drought tolerant plant materials.
©Daniel Bosler Photography
ロサンゼルスにある広いミッドセンチュリースタイルのおしゃれな庭 (ゼリスケープ) の写真
ロサンゼルスにある広いミッドセンチュリースタイルのおしゃれな庭 (ゼリスケープ) の写真
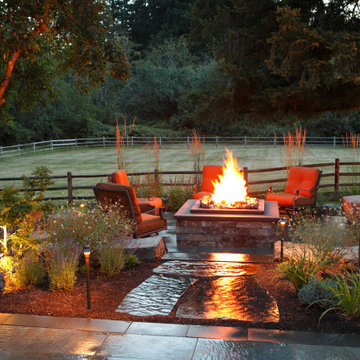
Our client wanted a simple fireplace area that was tucked away yet still accessible. We created this separate space by using Japanese Maples, small shrubs and perennials. The brick around the fireplace echoed the house's traditional style and tied the whole space together.
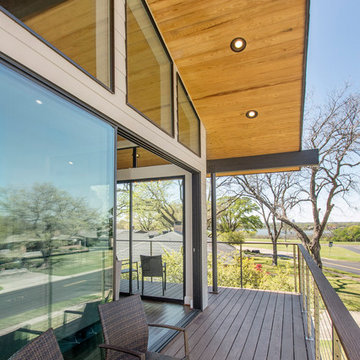
This one story home was transformed into a mid-century modern masterpiece with the addition of a second floor. Its expansive wrap around deck showcases the view of White Rock Lake and the Dallas Skyline and giving this growing family the space it needed to stay in their beloved home. We renovated the downstairs with modifications to the kitchen, pantry, and laundry space, we added a home office and upstairs, a large loft space is flanked by a powder room, playroom, 2 bedrooms and a jack and jill bath. Architecture by h design| Interior Design by Hatfield Builders & Remodelers| Photography by Versatile Imaging
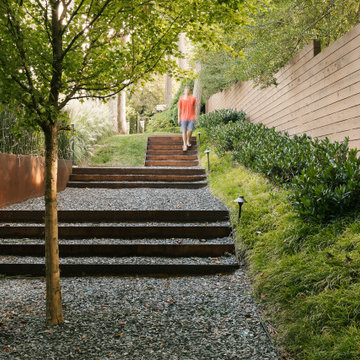
Corten steel and gravel walkway behind fireplace to access play area and back of house.
アトランタにあるミッドセンチュリースタイルのおしゃれな庭 (階段) の写真
アトランタにあるミッドセンチュリースタイルのおしゃれな庭 (階段) の写真
黄色いミッドセンチュリースタイルのエクステリア・外構の写真
1
