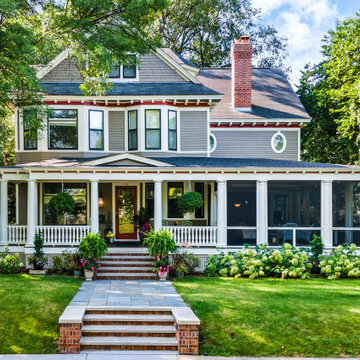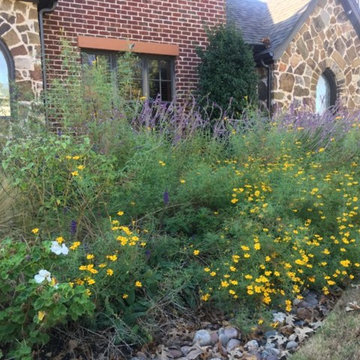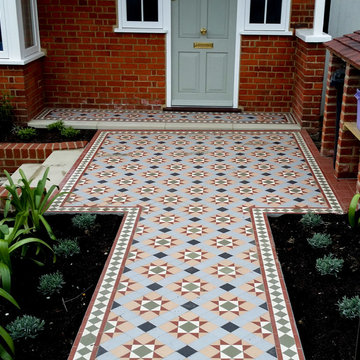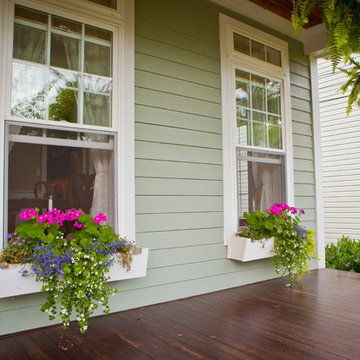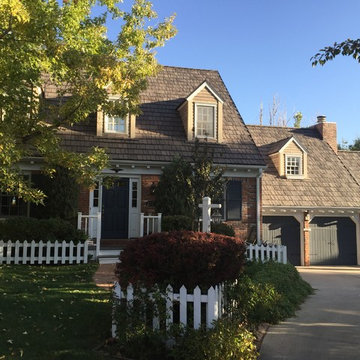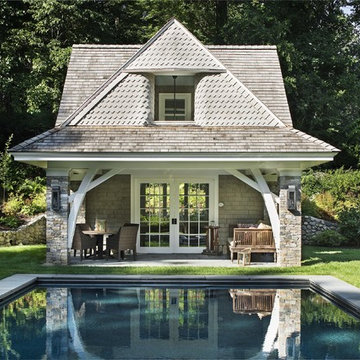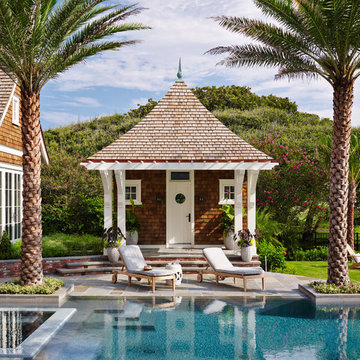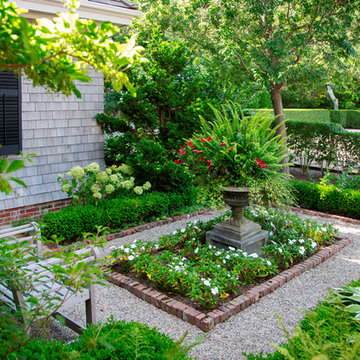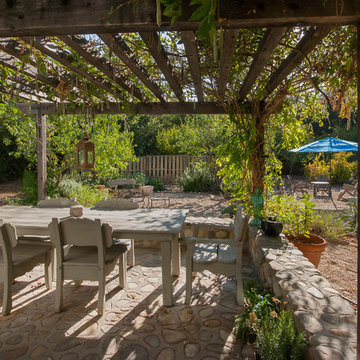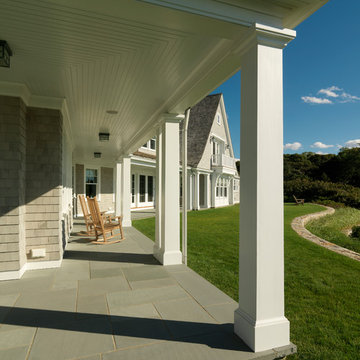絞り込み:
資材コスト
並び替え:今日の人気順
写真 1〜20 枚目(全 5,036 枚)
1/2
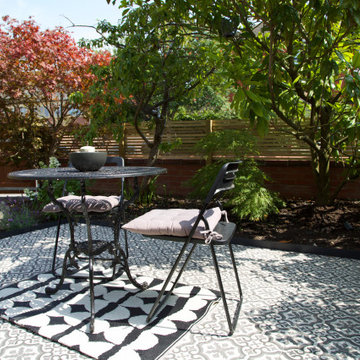
Victoria tiles patio to tie in with the era of the house. The font garden was made into a relaxing space for the family who's rear garden is too small.
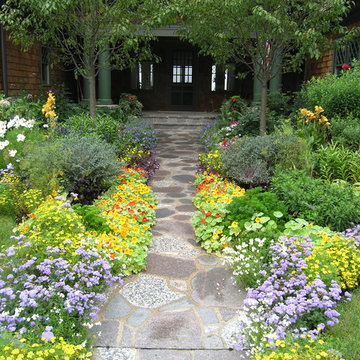
Front yard gardening can be fun and functional! Add edibles into the mix, and enjoy nibbling your way through your yard!
ミネアポリスにある夏のヴィクトリアン調のおしゃれな前庭 (天然石敷き) の写真
ミネアポリスにある夏のヴィクトリアン調のおしゃれな前庭 (天然石敷き) の写真

Since the front yard is North-facing, shade-tolerant plants like hostas, ferns and yews will be great foundation plantings here. In addition to these, the Victorians were fond of palm trees, so these shade-loving palms are at home here during clement weather, but will get indoor protection during the winter. Photo credit: E. Jenvey
希望の作業にぴったりな専門家を見つけましょう
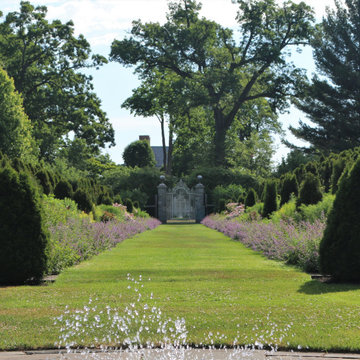
Dreamy garden to let your mind get lost...
シカゴにある広い、夏のヴィクトリアン調のおしゃれな庭 (日向) の写真
シカゴにある広い、夏のヴィクトリアン調のおしゃれな庭 (日向) の写真
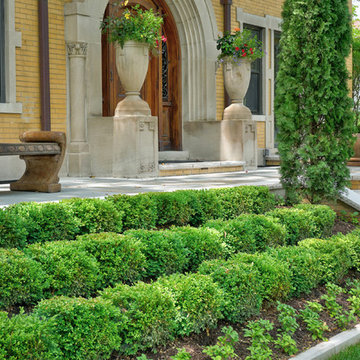
--Historic / National Landmark
--House designed by prominent architect Frederick R. Schock, 1924
--Grounds designed and constructed by: Arrow. Land + Structures in Spring/Summer of 2017
--Photography: Marco Romani, RLA State Licensed Landscape Architect
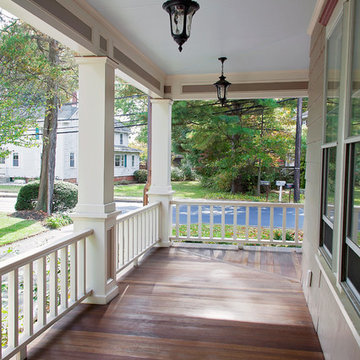
Beaded pine ceiling, mahogany decking, custom cypress railing system, custom square columns and header panel moldings. Meghan Zajac (MJFZ Photography)
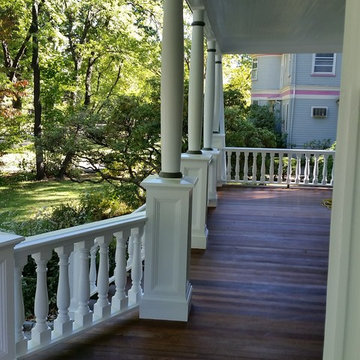
This photo shows the beauty of the Philippine mahogany flooring which was treated with a wood preservative and three coats of marine oil finish if
The columns and the railings and we're all custom made and that were made out of cypress wood and cedar
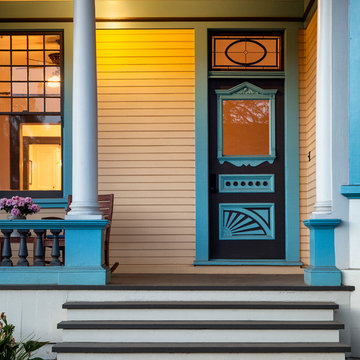
Photographer - Jim Bartsch
Contractor - Allen Construction
サンタバーバラにある中くらいなヴィクトリアン調のおしゃれな縁側・ポーチの写真
サンタバーバラにある中くらいなヴィクトリアン調のおしゃれな縁側・ポーチの写真
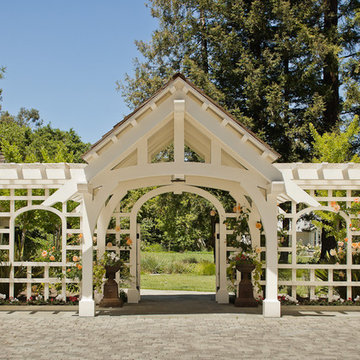
Victorian Pool House
Architect: John Malick & Associates
Photograph by Jeannie O'Connor
サンフランシスコにある夏のヴィクトリアン調のおしゃれな庭 (庭への小道) の写真
サンフランシスコにある夏のヴィクトリアン調のおしゃれな庭 (庭への小道) の写真
ヴィクトリアン調のエクステリア・外構の写真
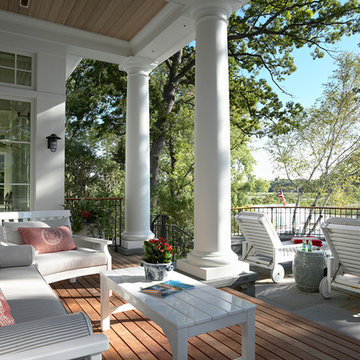
Photography (Interiors): Susan Gilmore
Contractor: Choice Wood Company
Interior Design: Billy Beson Company
Landscape Architect: Damon Farber
Project Size: 4000+ SF (First Floor + Second Floor)
1






