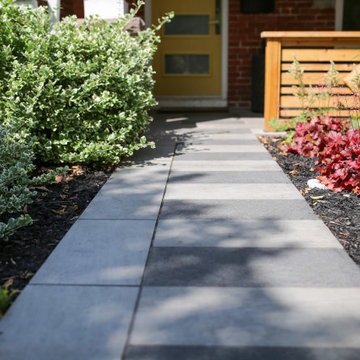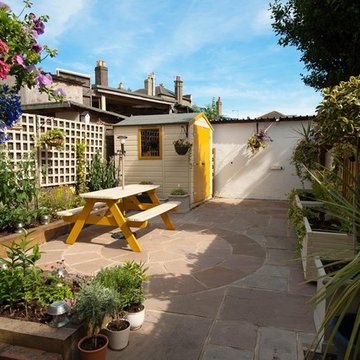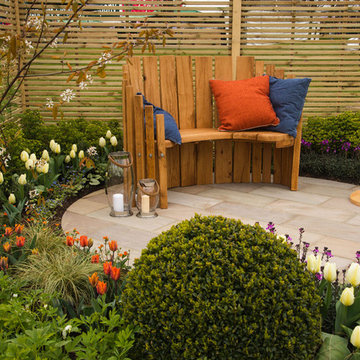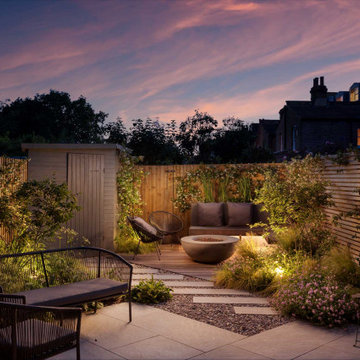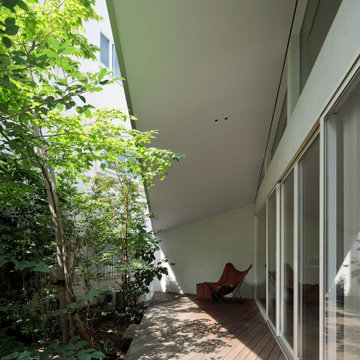
デッキテラスの天井は段々と低くなるようなっています。一番奥の低い部分がクライアントのお気に入りの読書スペースです。
東京23区にあるお手頃価格の小さなモダンスタイルのおしゃれな縁側・ポーチ (デッキ材舗装、張り出し屋根) の写真
東京23区にあるお手頃価格の小さなモダンスタイルのおしゃれな縁側・ポーチ (デッキ材舗装、張り出し屋根) の写真

TEAM
Architect: LDa Architecture & Interiors
Builder: 41 Degrees North Construction, Inc.
Landscape Architect: Wild Violets (Landscape and Garden Design on Martha's Vineyard)
Photographer: Sean Litchfield Photography
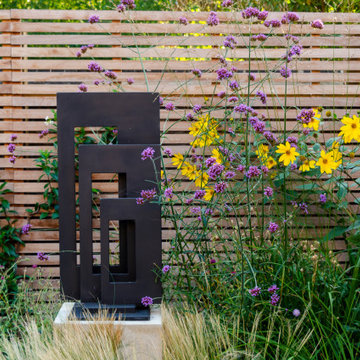
A sculpture to give a focal point to this contemporary rear garden
オックスフォードシャーにあるお手頃価格の小さなおしゃれな裏庭の写真
オックスフォードシャーにあるお手頃価格の小さなおしゃれな裏庭の写真

The loveseat and pergola provide a shady resting spot behind the garage in this city garden.
シカゴにあるお手頃価格の小さなトロピカルスタイルのおしゃれな裏庭のテラス (コンテナガーデン、レンガ敷き、パーゴラ) の写真
シカゴにあるお手頃価格の小さなトロピカルスタイルのおしゃれな裏庭のテラス (コンテナガーデン、レンガ敷き、パーゴラ) の写真
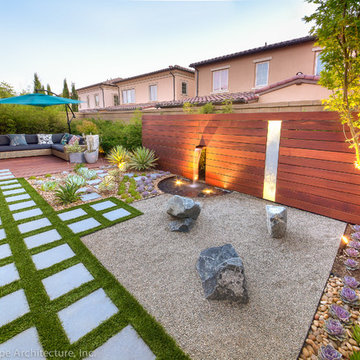
Photography by Studio H Landscape Architecture. Post processing by Isabella Li.
オレンジカウンティにあるお手頃価格の小さなコンテンポラリースタイルのおしゃれな横庭 (ゼリスケープ、庭への小道、半日向、砂利舗装) の写真
オレンジカウンティにあるお手頃価格の小さなコンテンポラリースタイルのおしゃれな横庭 (ゼリスケープ、庭への小道、半日向、砂利舗装) の写真
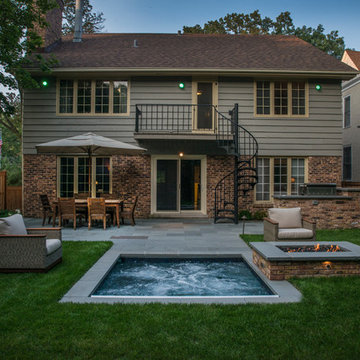
Request Free Quote
This inground hot tub in Winnetka, IL measures 8'0" square, and is flush with the decking. Featuring an automatic pool cover with hidden stone safety lid, bluestone coping and decking, and multi-colored LED lighting, this hot tub is the perfect complement to the lovely outoor living space. Photos by Larry Huene.

Stone steppers lead to an irregular lannon stone fire pit area in this creekside backyard in Cedarburg, Wisconsin.
Westhauser Photography
ミルウォーキーにあるお手頃価格の小さな、夏のラスティックスタイルのおしゃれな裏庭 (ファイヤーピット、半日向、天然石敷き) の写真
ミルウォーキーにあるお手頃価格の小さな、夏のラスティックスタイルのおしゃれな裏庭 (ファイヤーピット、半日向、天然石敷き) の写真

Modern glass house set in the landscape evokes a midcentury vibe. A modern gas fireplace divides the living area with a polished concrete floor from the greenhouse with a gravel floor. The frame is painted steel with aluminum sliding glass door. The front features a green roof with native grasses and the rear is covered with a glass roof.
Photo by: Gregg Shupe Photography

This shade arbor, located in The Woodlands, TX north of Houston, spans the entire length of the back yard. It combines a number of elements with custom structures that were constructed to emulate specific aspects of a Zen garden. The homeowner wanted a low-maintenance garden whose beauty could withstand the tough seasonal weather that strikes the area at various times of the year. He also desired a mood-altering aesthetic that would relax the senses and calm the mind. Most importantly, he wanted this meditative environment completely shielded from the outside world so he could find serenity in total privacy.
The most unique design element in this entire project is the roof of the shade arbor itself. It features a “negative space” leaf pattern that was designed in a software suite and cut out of the metal with a water jet cutter. Each form in the pattern is loosely suggestive of either a leaf, or a cluster of leaves.
These small, negative spaces cut from the metal are the source of the structure’ powerful visual and emotional impact. During the day, sunlight shines down and highlights columns, furniture, plantings, and gravel with a blend of dappling and shade that make you feel like you are sitting under the branches of a tree.
At night, the effects are even more brilliant. Skillfully concealed lights mounted on the trusses reflect off the steel in places, while in other places they penetrate the negative spaces, cascading brilliant patterns of ambient light down on vegetation, hardscape, and water alike.
The shade arbor shelters two gravel patios that are almost identical in space. The patio closest to the living room features a mini outdoor dining room, replete with tables and chairs. The patio is ornamented with a blend of ornamental grass, a small human figurine sculpture, and mid-level impact ground cover.
Gravel was chosen as the preferred hardscape material because of its Zen-like connotations. It is also remarkably soft to walk on, helping to set the mood for a relaxed afternoon in the dappled shade of gently filtered sunlight.
The second patio, spaced 15 feet away from the first, resides adjacent to the home at the opposite end of the shade arbor. Like its twin, it is also ornamented with ground cover borders, ornamental grasses, and a large urn identical to the first. Seating here is even more private and contemplative. Instead of a table and chairs, there is a large decorative concrete bench cut in the shape of a giant four-leaf clover.
Spanning the distance between these two patios, a bluestone walkway connects the two spaces. Along the way, its borders are punctuated in places by low-level ornamental grasses, a large flowering bush, another sculpture in the form of human faces, and foxtail ferns that spring up from a spread of river rock that punctuates the ends of the walkway.
The meditative quality of the shade arbor is reinforced by two special features. The first of these is a disappearing fountain that flows from the top of a large vertical stone embedded like a monolith in the other edges of the river rock. The drains and pumps to this fountain are carefully concealed underneath the covering of smooth stones, and the sound of the water is only barely perceptible, as if it is trying to force you to let go of your thoughts to hear it.
A large piece of core-10 steel, which is deliberately intended to rust quickly, rises up like an arced wall from behind the fountain stone. The dark color of the metal helps the casual viewer catch just a glimpse of light reflecting off the slow trickle of water that runs down the side of the stone into the river rock bed.
To complete the quiet moment that the shade arbor is intended to invoke, a thick wall of cypress trees rises up on all sides of the yard, completely shutting out the disturbances of the world with a comforting wall of living greenery that comforts the thoughts and emotions.
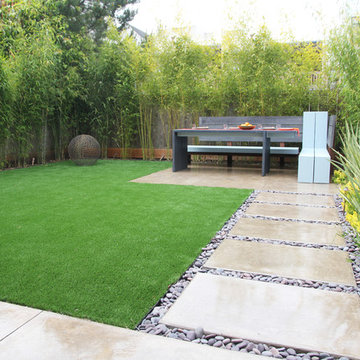
Small residential garden to suite a modern house and active children.
-kwmla-
サンフランシスコにある小さなコンテンポラリースタイルのおしゃれな裏庭の写真
サンフランシスコにある小さなコンテンポラリースタイルのおしゃれな裏庭の写真
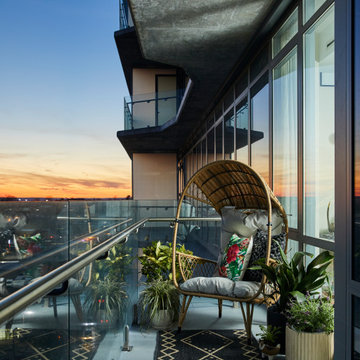
This balcony is designed to take advantage of the limited space available. The chair is a modern silhouette made out of a classic product, wicker.
タンパにあるラグジュアリーな小さなコンテンポラリースタイルのおしゃれなマンションのベランダ・バルコニー (ガラスフェンス) の写真
タンパにあるラグジュアリーな小さなコンテンポラリースタイルのおしゃれなマンションのベランダ・バルコニー (ガラスフェンス) の写真
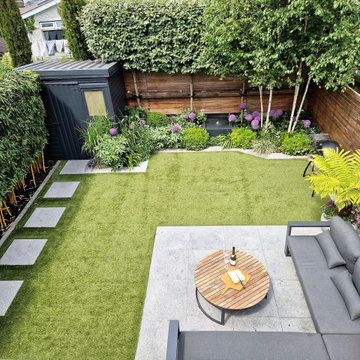
This garden showcases the amazing results you can achieve if you design your kitchen extension and garden together at the same time, especially if you will have large glass sliders looking at into the garden.
This garden’s transformation started as bare bones block-wall & dilapidated fence. Designed for a young family in Cabinteely. The small footprint is tasked with serving multiple roles: from kids play areas to evening entertainment space, storage shed, privacy buffer to the surrounding houses as well as being the aesthetic backdrop to a new glass-wall extension.
Bearing in mind the compact area the privacy screening is selected as slimline evergreen Espaliers along the back wall, effectively blocking out all onlooking windows to the rear. This drastically improves the privacy of not just the garden but also the client’s kitchen & family area. Living with kids through the Irish seasons means that the lawn is not just essential to keep in place for play but to also ensuring it is usable throughout the year. A space like this justifies the use of artificial lawn so come rain, hail or shine the garden is never off limits.
To achieve multiple uses within the garden we have carefully set the size of the terrace. The terrace protrudes into the lawn just enough to feel generous without compromising the overall balance. By keeping the levels of the lawn & terrace flush with one another allows them be treated as one continuous surface.
A limestone border draws the eyeline around the overall perimeter of this compact space. To ensure that the hard landscaping does not dominate we have foliage between each surface, slim flower beds in front of the shed & freestanding pots of luscious evergreens by the floor-to-ceiling windows. This ensures a lush view onto the garden throughout the year.
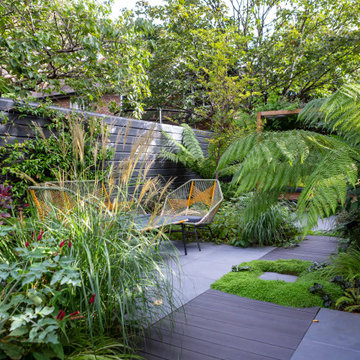
An urban oasis in East London.
This space has been transformed into a lush garden perfect for indoor-outdoor living. This garden has been designed so that it is divided into 3 distinct areas, each surrounded by lush. abundant planting. closest to the house a dining patio with a large built in parasol for sunny and slightly rainy days, a second patio area with sofa and chairs offers a great space for coffee, working and drinks near the outdoor kitchen and BBQ area. The substantial built in benches at the rear of the garden offers a wonderful space for relaxing and entertaining with dappled shade from the overhead pergola and plants in summer and warmth of the fire pit on colder nights.
小さなエクステリア・外構の写真
1







