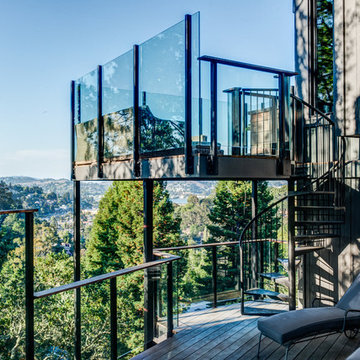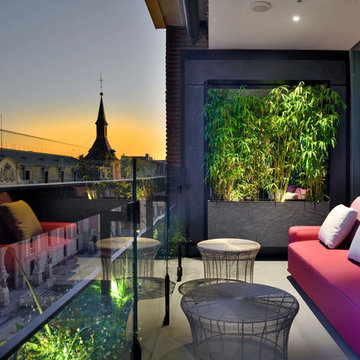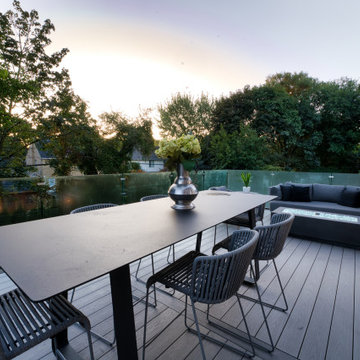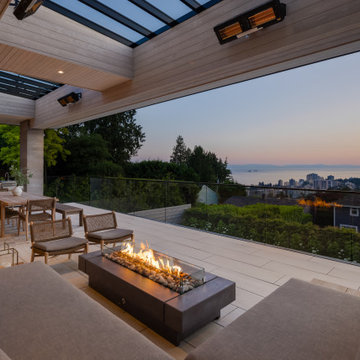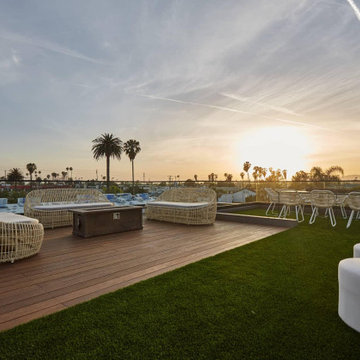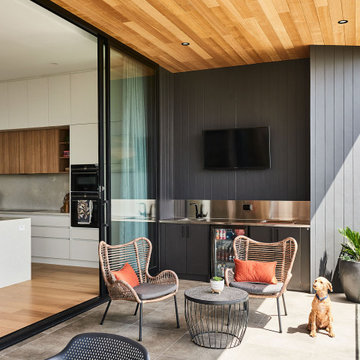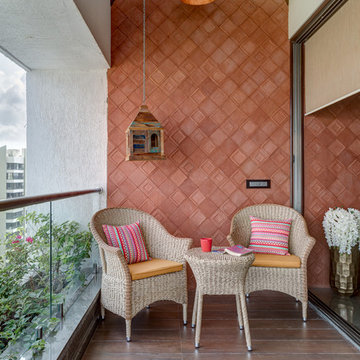絞り込み:
資材コスト
並び替え:今日の人気順
写真 1〜20 枚目(全 2,589 枚)
1/2

The 4 exterior additions on the home inclosed a full enclosed screened porch with glass rails, covered front porch, open-air trellis/arbor/pergola over a deck, and completely open fire pit and patio - at the front, side and back yards of the home.
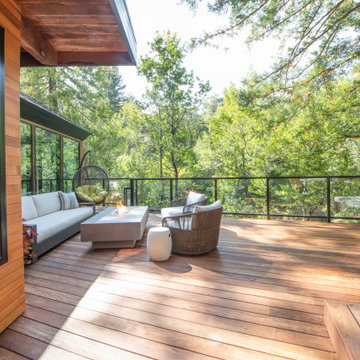
Astonishingly beautiful setting and deck for the best in outdoor living.
サンフランシスコにあるコンテンポラリースタイルのおしゃれな二階のデッキ (ファイヤーピット、日よけなし、ガラスフェンス) の写真
サンフランシスコにあるコンテンポラリースタイルのおしゃれな二階のデッキ (ファイヤーピット、日よけなし、ガラスフェンス) の写真
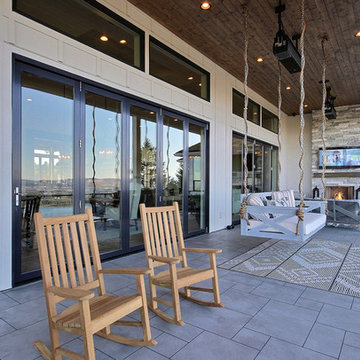
Inspired by the majesty of the Northern Lights and this family's everlasting love for Disney, this home plays host to enlighteningly open vistas and playful activity. Like its namesake, the beloved Sleeping Beauty, this home embodies family, fantasy and adventure in their truest form. Visions are seldom what they seem, but this home did begin 'Once Upon a Dream'. Welcome, to The Aurora.
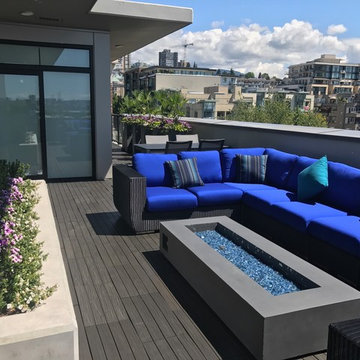
Add planters, a firepit, and colorful cushions on top of your CONDO KANDY balcony flooring and voila- your outdoor space rivals your great taste and style on the inside!
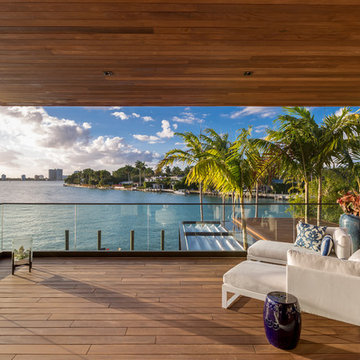
A second master bedroom comes with spacious private balcony and bay views. Photo by: Lifestyle Production Group
マイアミにあるコンテンポラリースタイルのおしゃれなベランダ・バルコニー (張り出し屋根、ガラスフェンス) の写真
マイアミにあるコンテンポラリースタイルのおしゃれなベランダ・バルコニー (張り出し屋根、ガラスフェンス) の写真
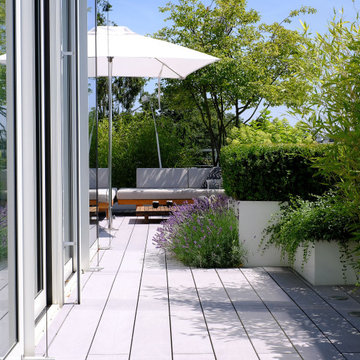
Gemütliche Sitzecke welche direkt an den Wohn-Essbereich des Penthouses angrenzt. Durch die großen Schiebefester können im Sommer die Grenzen zwischen innen und außen verschwinden und die Terrasse wird zum Wohnzimmer. Aber auch im Winter ist die Terrasse bei diesem Penthouse immer Teil des Raumes, da der Blick ungestört nach draußen kommt.
Bei jedem Wetter schön sind die Premium WPC Dielen von MYDECK, die keine aufwendige Pflege brauchen. Das enthaltene Holz aus nachhaltiger Forstwirtschaft wird von recycelbarem Polyethylen ummantelt und so vor Witterungseinflüssen geschützt. Das lineare Design der splitterfreien Premium WPC Dielen fügt sich bildschön in das moderne Ambiente der Terrasse ein.
Die die Terrasse umgebenden Hochbeete sind in unterschiedlichen Hohen und Tiefen umgesetzt. Die zum Teil immergrünen Pflanzen dienen auch als Sichtschutz auf der Terrasse. Es finden sich aber auch zahlreiche saisonale Pflanzen auf der Terrasse wie Lavendel, verschiedene Blumen und Bäume wie die Zwergbirne, welche jahreszeitliche Akzente setzen.
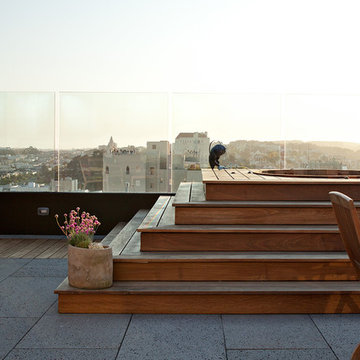
A complete interior remodel of a top floor unit in a stately Pacific Heights building originally constructed in 1925. The remodel included the construction of a new elevated roof deck with a custom spiral staircase and “penthouse” connecting the unit to the outdoor space. The unit has two bedrooms, a den, two baths, a powder room, an updated living and dining area and a new open kitchen. The design highlights the dramatic views to the San Francisco Bay and the Golden Gate Bridge to the north, the views west to the Pacific Ocean and the City to the south. Finishes include custom stained wood paneling and doors throughout, engineered mahogany flooring with matching mahogany spiral stair treads. The roof deck is finished with a lava stone and ipe deck and paneling, frameless glass guardrails, a gas fire pit, irrigated planters, an artificial turf dog park and a solar heated cedar hot tub.
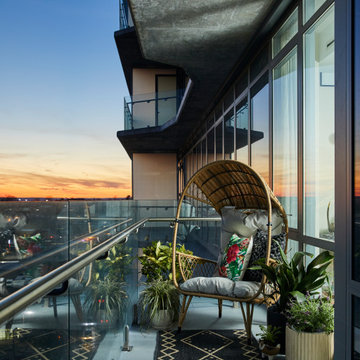
This balcony is designed to take advantage of the limited space available. The chair is a modern silhouette made out of a classic product, wicker.
タンパにあるラグジュアリーな小さなコンテンポラリースタイルのおしゃれなマンションのベランダ・バルコニー (ガラスフェンス) の写真
タンパにあるラグジュアリーな小さなコンテンポラリースタイルのおしゃれなマンションのベランダ・バルコニー (ガラスフェンス) の写真
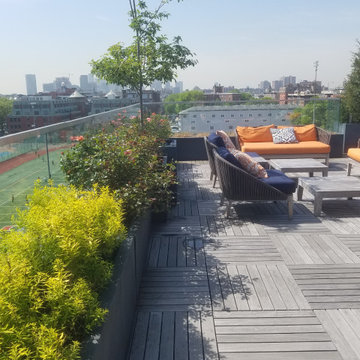
A south facing view of Ogon spiraeas, Coral Knock Out roses and an Amelanchier (Serviceberry) add color, texture and height to the seating area in Spring.
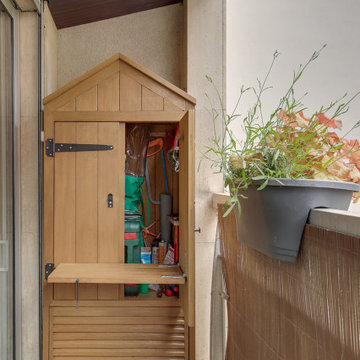
Un meuble d'exterieur sur mesure vient apporter du cachet et permet de ranger les différents outils et cacher le caisson de la climatisation
パリにあるお手頃価格の小さなコンテンポラリースタイルのおしゃれなベランダ・バルコニー (ガラスフェンス) の写真
パリにあるお手頃価格の小さなコンテンポラリースタイルのおしゃれなベランダ・バルコニー (ガラスフェンス) の写真
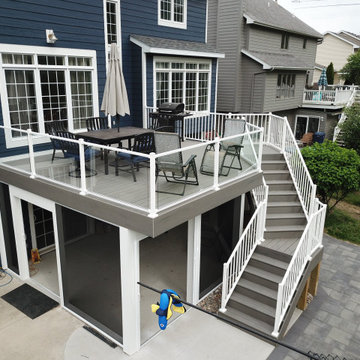
New Composite Timbertech Deck with Westbury Glass Railing, Below is with Trex Rain Escape and Azek Beadboard Ceiling, Phantom Sliding Screen Door, ScreenEze Screens

For our client, who had previous experience working with architects, we enlarged, completely gutted and remodeled this Twin Peaks diamond in the rough. The top floor had a rear-sloping ceiling that cut off the amazing view, so our first task was to raise the roof so the great room had a uniformly high ceiling. Clerestory windows bring in light from all directions. In addition, we removed walls, combined rooms, and installed floor-to-ceiling, wall-to-wall sliding doors in sleek black aluminum at each floor to create generous rooms with expansive views. At the basement, we created a full-floor art studio flooded with light and with an en-suite bathroom for the artist-owner. New exterior decks, stairs and glass railings create outdoor living opportunities at three of the four levels. We designed modern open-riser stairs with glass railings to replace the existing cramped interior stairs. The kitchen features a 16 foot long island which also functions as a dining table. We designed a custom wall-to-wall bookcase in the family room as well as three sleek tiled fireplaces with integrated bookcases. The bathrooms are entirely new and feature floating vanities and a modern freestanding tub in the master. Clean detailing and luxurious, contemporary finishes complete the look.
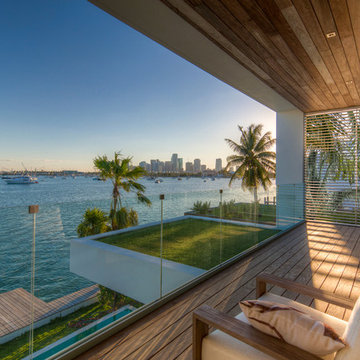
Photography © Calder Wilson
マイアミにある高級な中くらいなコンテンポラリースタイルのおしゃれなベランダ・バルコニー (張り出し屋根、ガラスフェンス) の写真
マイアミにある高級な中くらいなコンテンポラリースタイルのおしゃれなベランダ・バルコニー (張り出し屋根、ガラスフェンス) の写真
エクステリア・外構 (ガラスフェンス) の写真
1






