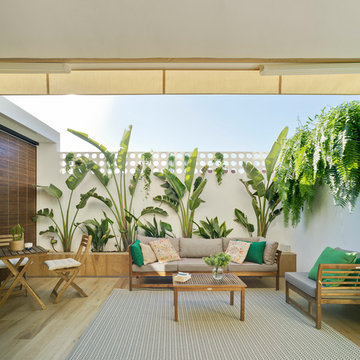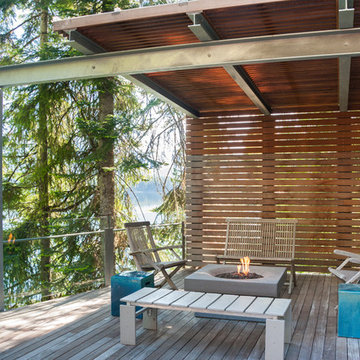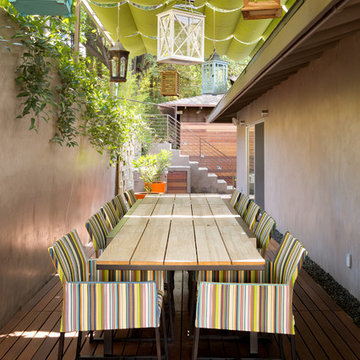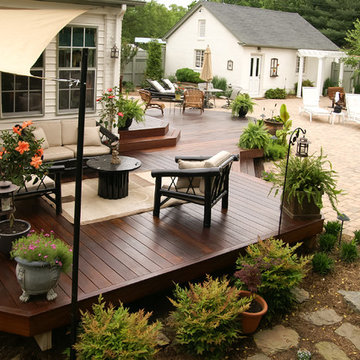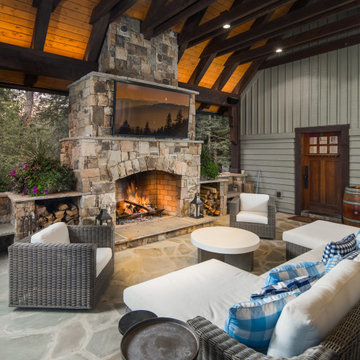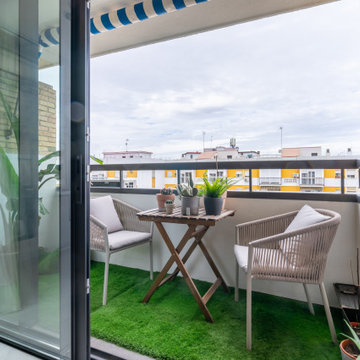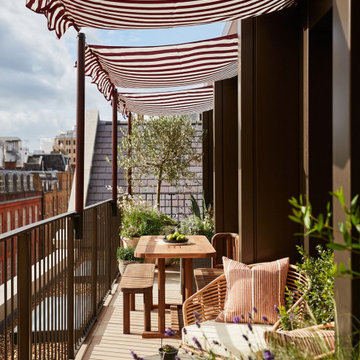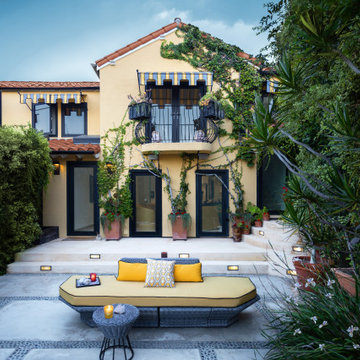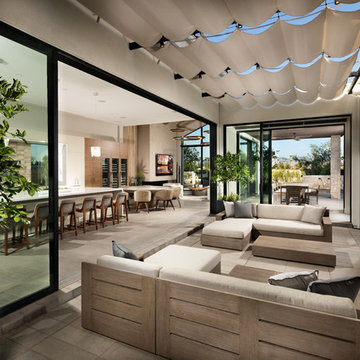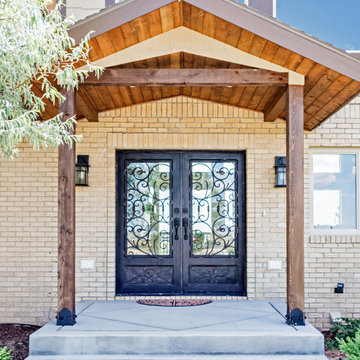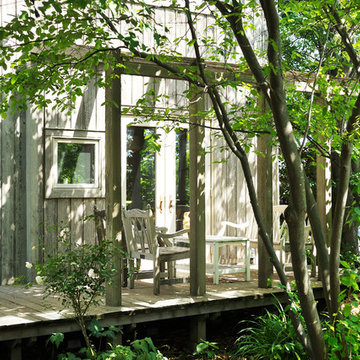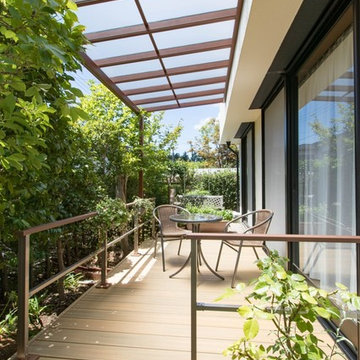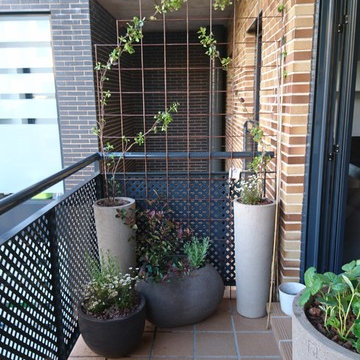絞り込み:
資材コスト
並び替え:今日の人気順
写真 1〜20 枚目(全 9,454 枚)
1/2
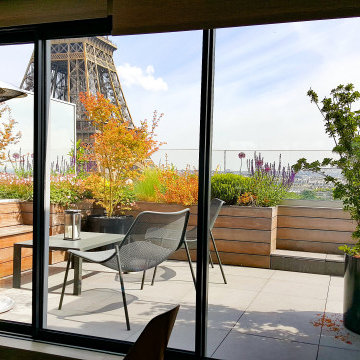
Révéler et magnifier les vues sur l'horizon parisien grâce au végétal et créer des espaces de détente et de vie en lien avec l'architecture intérieure de l'appartement : telles sont les intentions majeures de ce projet de toit-terrasse.
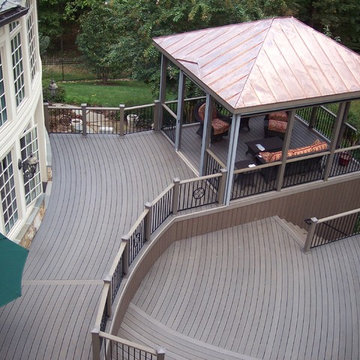
Trex decking is curved. 16' x 14' functional space screen porch uses DreamScreen Motorized screen panels that retract vertically into attractive housing with remote control. Copper roof is beautiful accent to house.
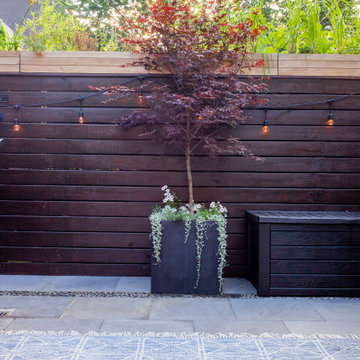
A large Japanese maple with planters on top of the fence provide privacy while maximizing the outdoors. A patterned outdoor rug from West Elm allows for barefoot backyard entertaining.
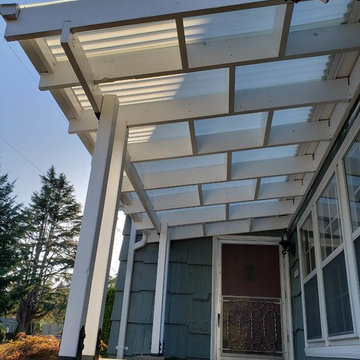
Side view of the completed patio cover
ポートランドにある低価格の小さなトラディショナルスタイルのおしゃれな前庭のテラス (オーニング・日よけ) の写真
ポートランドにある低価格の小さなトラディショナルスタイルのおしゃれな前庭のテラス (オーニング・日よけ) の写真
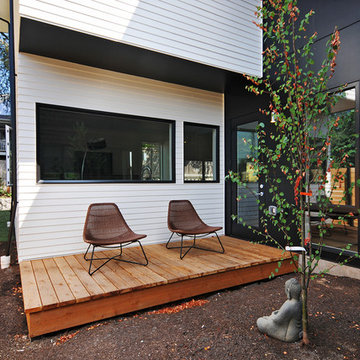
Side Patio with Solid Wood construction.
シアトルにあるお手頃価格の小さなミッドセンチュリースタイルのおしゃれな横庭のテラス (オーニング・日よけ) の写真
シアトルにあるお手頃価格の小さなミッドセンチュリースタイルのおしゃれな横庭のテラス (オーニング・日よけ) の写真
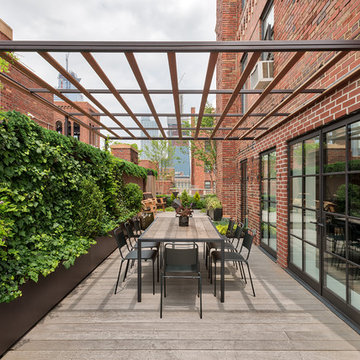
Rafael Leao Lighting Design
Jeffrey Kilmer Photography
ニューヨークにある広いコンテンポラリースタイルのおしゃれなテラス・中庭 (オーニング・日よけ、壁面緑化、デッキ材舗装) の写真
ニューヨークにある広いコンテンポラリースタイルのおしゃれなテラス・中庭 (オーニング・日よけ、壁面緑化、デッキ材舗装) の写真

This new 1,700 sf two-story single family residence for a young couple required a minimum of three bedrooms, two bathrooms, packaged to fit unobtrusively in an older low-key residential neighborhood. The house is located on a small non-conforming lot. In order to get the maximum out of this small footprint, we virtually eliminated areas such as hallways to capture as much living space. We made the house feel larger by giving the ground floor higher ceilings, provided ample natural lighting, captured elongated sight lines out of view windows, and used outdoor areas as extended living spaces.
To help the building be a “good neighbor,” we set back the house on the lot to minimize visual volume, creating a friendly, social semi-public front porch. We designed with multiple step-back levels to create an intimacy in scale. The garage is on one level, the main house is on another higher level. The upper floor is set back even further to reduce visual impact.
By designing a single car garage with exterior tandem parking, we minimized the amount of yard space taken up with parking. The landscaping and permeable cobblestone walkway up to the house serves double duty as part of the city required parking space. The final building solution incorporated a variety of significant cost saving features, including a floor plan that made the most of the natural topography of the site and allowed access to utilities’ crawl spaces. We avoided expensive excavation by using slab on grade at the ground floor. Retaining walls also doubled as building walls.
エクステリア・外構 (オーニング・日よけ) の写真
1






