ラグジュアリーなモダンスタイルのリビング (両方向型暖炉) の写真
絞り込み:
資材コスト
並び替え:今日の人気順
写真 101〜120 枚目(全 334 枚)
1/4
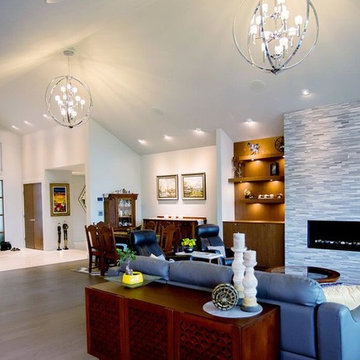
Mosaic marble wrapping the fireplace and cut at 45 degrees in order to avoid tile edge.
Call us today for a free estimate! (778) 317-5014
Designed by 9Design
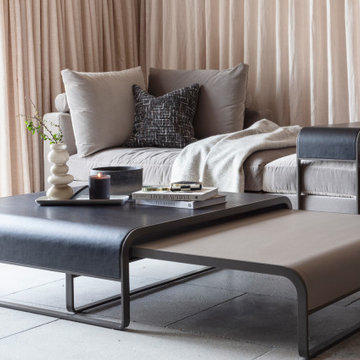
A luxurious open plan space, separated by a double sided fire with tv unit.
The dining area has a bespoke serving unit with bronzed tiles - further adding to the glamour of the space.
The large modular sofa in the living area creates the perfect space to snuggle up on an evening with a glass of wine.
The whole space is framed with 2 full walls of curtains which help to add depth to the space.
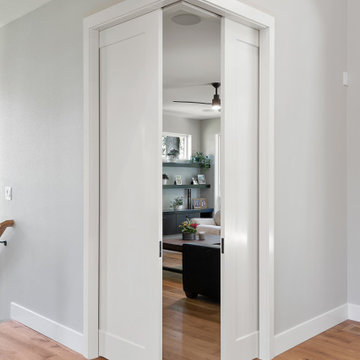
Corner pocket doors connect the adjacent family room from the main great room. The homeowners wanted the ability to close off the TV room from the main area if their son had friends over to play video games.
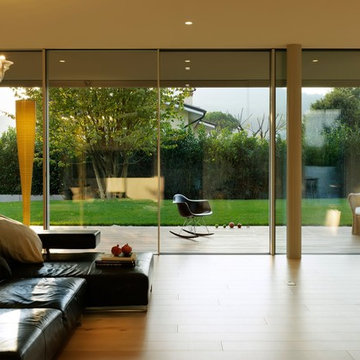
GIOVANNI GALARDINI
他の地域にあるラグジュアリーな巨大なモダンスタイルのおしゃれなLDK (白い壁、淡色無垢フローリング、両方向型暖炉、漆喰の暖炉まわり、壁掛け型テレビ) の写真
他の地域にあるラグジュアリーな巨大なモダンスタイルのおしゃれなLDK (白い壁、淡色無垢フローリング、両方向型暖炉、漆喰の暖炉まわり、壁掛け型テレビ) の写真
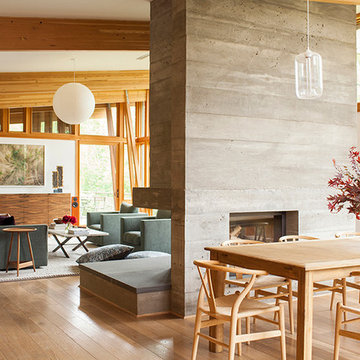
Modern rustic great room
Photgrapher: Raquel Langworthy (Untamed Studios LLC)
ニューヨークにあるラグジュアリーな広いモダンスタイルのおしゃれなLDK (白い壁、淡色無垢フローリング、両方向型暖炉、コンクリートの暖炉まわり、内蔵型テレビ) の写真
ニューヨークにあるラグジュアリーな広いモダンスタイルのおしゃれなLDK (白い壁、淡色無垢フローリング、両方向型暖炉、コンクリートの暖炉まわり、内蔵型テレビ) の写真
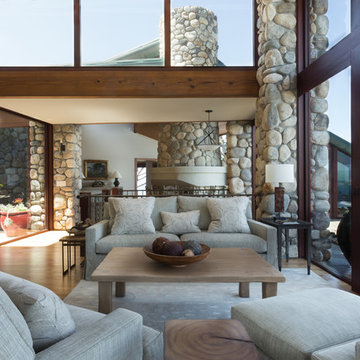
David Duncan Livingston
サンフランシスコにあるラグジュアリーな巨大なモダンスタイルのおしゃれなLDK (ベージュの壁、無垢フローリング、両方向型暖炉、壁掛け型テレビ) の写真
サンフランシスコにあるラグジュアリーな巨大なモダンスタイルのおしゃれなLDK (ベージュの壁、無垢フローリング、両方向型暖炉、壁掛け型テレビ) の写真
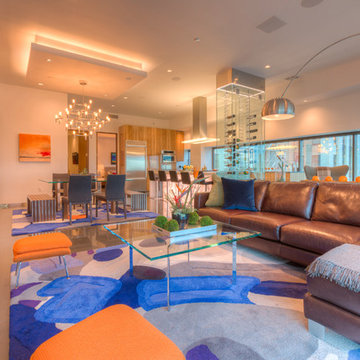
Modern Penthouse
Kansas City, MO
- High End Modern Design
- Glass Floating Wine Case
- Plaid Italian Mosaic
- Custom Designer Closet
Wesley Piercy, Haus of You Photography
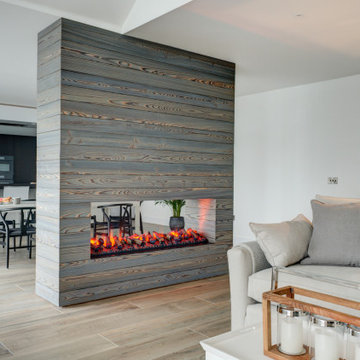
The couple wanted the large kitchen to be open plan with the dining area, bridged by a bar top seating and staging area. To give a greater degree of visual separation we were asked to design a bespoke fireplace. The treated timber panelling and integrated fireplace provide an eye-catching centrepiece whilst breaking up the room to create a more cosy living room.
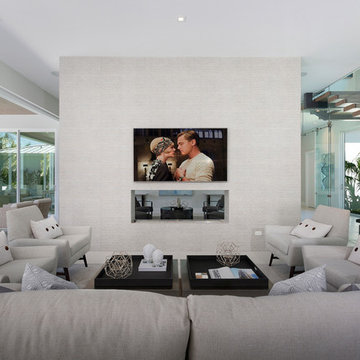
Living Room
他の地域にあるラグジュアリーな中くらいなモダンスタイルのおしゃれなリビング (グレーの壁、磁器タイルの床、両方向型暖炉、壁掛け型テレビ、グレーの床、漆喰の暖炉まわり) の写真
他の地域にあるラグジュアリーな中くらいなモダンスタイルのおしゃれなリビング (グレーの壁、磁器タイルの床、両方向型暖炉、壁掛け型テレビ、グレーの床、漆喰の暖炉まわり) の写真
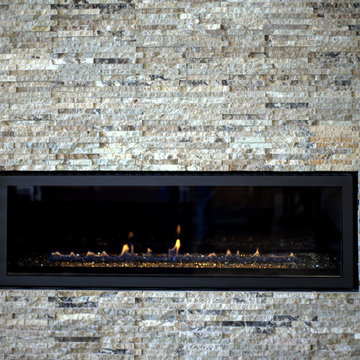
ヒューストンにあるラグジュアリーな広いモダンスタイルのおしゃれなLDK (グレーの壁、磁器タイルの床、両方向型暖炉、石材の暖炉まわり) の写真
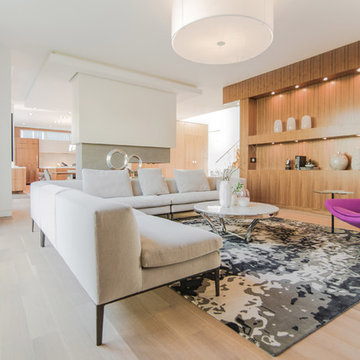
Jamie Hyatt Photography
カルガリーにあるラグジュアリーな広いモダンスタイルのおしゃれなリビング (白い壁、淡色無垢フローリング、両方向型暖炉、石材の暖炉まわり、壁掛け型テレビ) の写真
カルガリーにあるラグジュアリーな広いモダンスタイルのおしゃれなリビング (白い壁、淡色無垢フローリング、両方向型暖炉、石材の暖炉まわり、壁掛け型テレビ) の写真
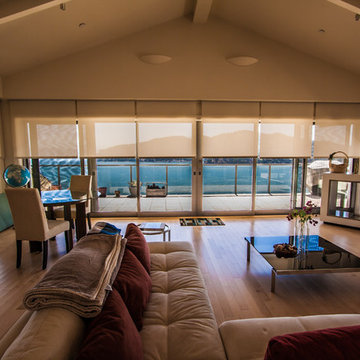
Lutron Motorized Shades
NARI Remmie Award for BEST GREEN BUILDING OF THE YEAR
Design by: Mahoney Architects & Interiors
follow at: http://www.houzz.com/pro/greenbydesign/mahoney-architects-and-interiors
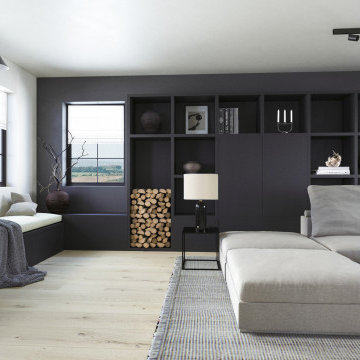
We have been approached by a lovely couple to help them design their new house.
The concept has been created having in mind the character of the house, revealing a minimalist design but at the same time warmth and vibrancy.
The space has been configured to highlight the multiple number of windows, that allow an ample amount of natural light in.
Key features include subtle accent lights that highlight the linen texture of the curtains.
As you enter the room, the eye is drawn by the intriguing art pieces in the room. Above the fireplace is a work by Jon Tonks - 'Double Fleece' from @jameshymangallery and the large piece to the back of the room is a photograph of 'Infinity column' of Brancusi from @galerie_negroponte
Designing this house, our aim was to create a harmonious and balanced space, defined by the naturalness of the materials & textures used throughout.
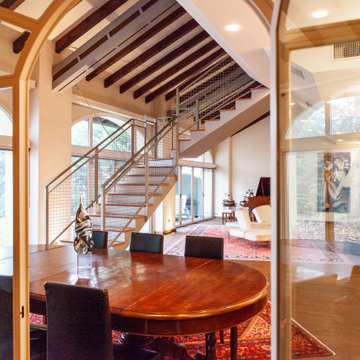
Ristrutturazione completa
Ampia villa in città, all'interno di un contesto storico unico. Spazi ampi e moderni suddivisi su due piani.
L'intervento è stato un importante restauro dell'edificio ma è anche caratterizzato da scelte che hanno permesso di far convivere storico e moderno in spazi ricercati e raffinati.
Sala svago e tv. Sono presenti tappeti ed è evidente il camino passante tra questa stanza ed il salone principale. Evidenti le volte a crociera che connotano il locale che antecedentemente era adibito a stalla. Le murature in mattoni a vista sono stati accuratamente ristrutturati
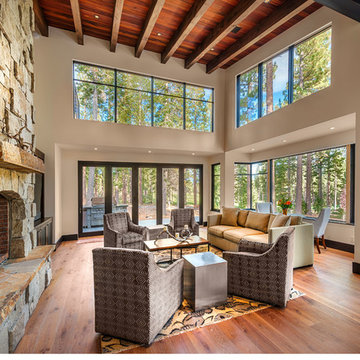
© Vance Fox Photography
サクラメントにあるラグジュアリーなモダンスタイルのおしゃれなLDK (ベージュの壁、無垢フローリング、両方向型暖炉、石材の暖炉まわり) の写真
サクラメントにあるラグジュアリーなモダンスタイルのおしゃれなLDK (ベージュの壁、無垢フローリング、両方向型暖炉、石材の暖炉まわり) の写真
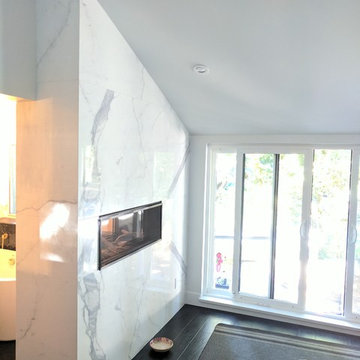
Mosaic marble wrapping the fireplace and cut at 45 degrees in order to avoid tile edge.
Call us today for a free estimate! (778) 317-5014
Designed by 9Design
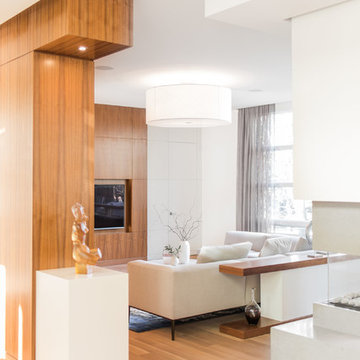
Jamie Hyatt Photography
カルガリーにあるラグジュアリーな広いモダンスタイルのおしゃれなリビング (白い壁、淡色無垢フローリング、両方向型暖炉、石材の暖炉まわり、壁掛け型テレビ) の写真
カルガリーにあるラグジュアリーな広いモダンスタイルのおしゃれなリビング (白い壁、淡色無垢フローリング、両方向型暖炉、石材の暖炉まわり、壁掛け型テレビ) の写真
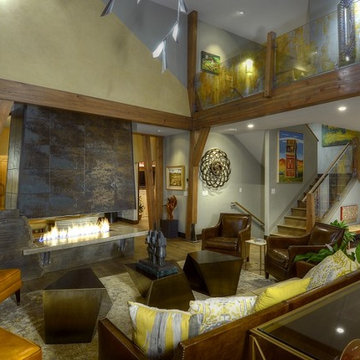
Contemporary and Modern Great Room with Hero Columns in Beautiful Wood Finish. Custom Art Glass Railing Ties Into the Finishes. Modern Open Fireplace with Unique Modern Furnishings Create a Special Entertaining Space. Paul Kohlman Photographer
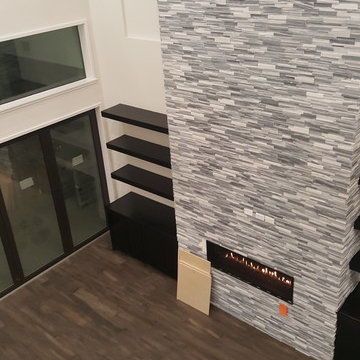
preliminary photo of great room leading out to the outdoor living room with outdoor kitchen.
ヒューストンにあるラグジュアリーな広いモダンスタイルのおしゃれなLDK (白い壁、濃色無垢フローリング、両方向型暖炉、石材の暖炉まわり、壁掛け型テレビ、茶色い床) の写真
ヒューストンにあるラグジュアリーな広いモダンスタイルのおしゃれなLDK (白い壁、濃色無垢フローリング、両方向型暖炉、石材の暖炉まわり、壁掛け型テレビ、茶色い床) の写真
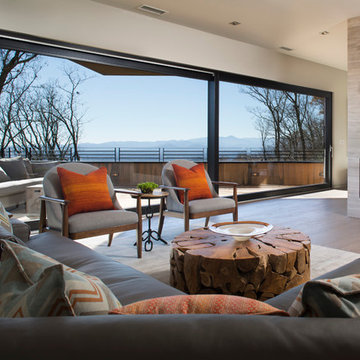
The Living Room of the Ciel Lot 10 house, a Dramatic, Dynamic, Modern Custom Home designed by Jason Weil of Retro+Fit Design. Built by Bellwether Design-Build, Interior Design by Talli Roberts of Allard Roberts, photos by David Dietrich.
ラグジュアリーなモダンスタイルのリビング (両方向型暖炉) の写真
6