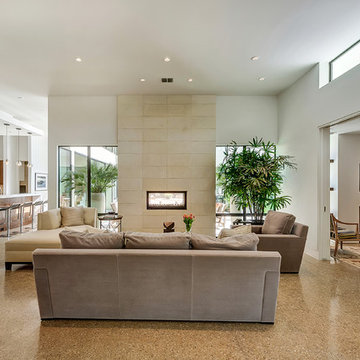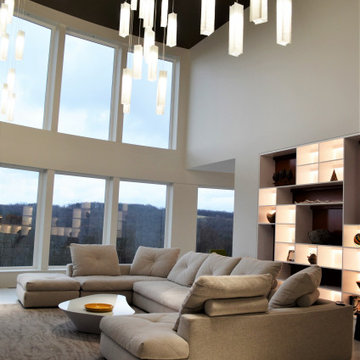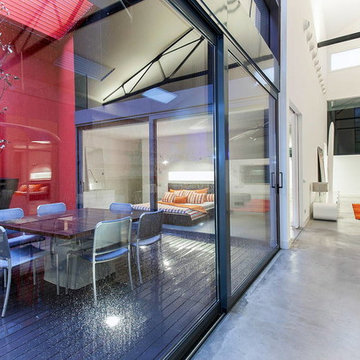ラグジュアリーなモダンスタイルのリビング (両方向型暖炉) の写真
絞り込み:
資材コスト
並び替え:今日の人気順
写真 141〜160 枚目(全 334 枚)
1/4
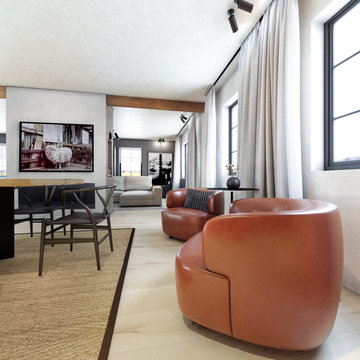
We have been approached by a lovely couple to help them design their new house.
The concept has been created having in mind the character of the house, revealing a minimalist design but at the same time warmth and vibrancy.
The space has been configured to highlight the multiple number of windows, that allow an ample amount of natural light in.
Key features include subtle accent lights that highlight the linen texture of the curtains.
As you enter the room, the eye is drawn by the intriguing art pieces in the room. Above the fireplace is a work by Jon Tonks - 'Double Fleece' from @jameshymangallery and the large piece to the back of the room is a photograph of 'Infinity column' of Brancusi from @galerie_negroponte
Designing this house, our aim was to create a harmonious and balanced space, defined by the naturalness of the materials & textures used throughout.
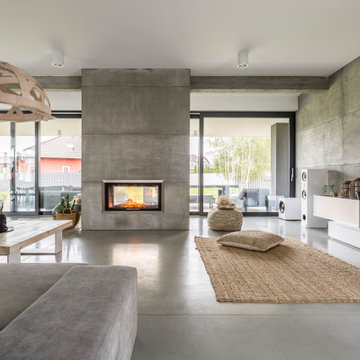
Reforma de salón de villa de grandes dimensiones. Todos los acabados están ejecutados con hormigón visto y microcemento color gris
マラガにあるラグジュアリーな広いモダンスタイルのおしゃれなLDK (グレーの壁、コンクリートの床、両方向型暖炉、金属の暖炉まわり、壁掛け型テレビ、グレーの床) の写真
マラガにあるラグジュアリーな広いモダンスタイルのおしゃれなLDK (グレーの壁、コンクリートの床、両方向型暖炉、金属の暖炉まわり、壁掛け型テレビ、グレーの床) の写真
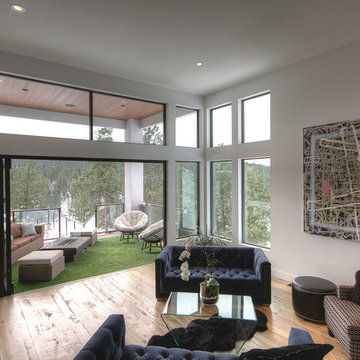
Steve Fuller
バンクーバーにあるラグジュアリーな巨大なモダンスタイルのおしゃれなリビング (白い壁、無垢フローリング、両方向型暖炉、タイルの暖炉まわり、テレビなし) の写真
バンクーバーにあるラグジュアリーな巨大なモダンスタイルのおしゃれなリビング (白い壁、無垢フローリング、両方向型暖炉、タイルの暖炉まわり、テレビなし) の写真
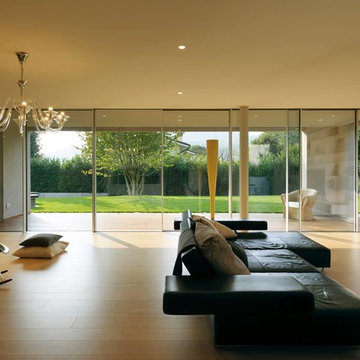
GIOVANNI GALARDINI
他の地域にあるラグジュアリーな巨大なモダンスタイルのおしゃれなLDK (白い壁、淡色無垢フローリング、両方向型暖炉、漆喰の暖炉まわり、壁掛け型テレビ) の写真
他の地域にあるラグジュアリーな巨大なモダンスタイルのおしゃれなLDK (白い壁、淡色無垢フローリング、両方向型暖炉、漆喰の暖炉まわり、壁掛け型テレビ) の写真
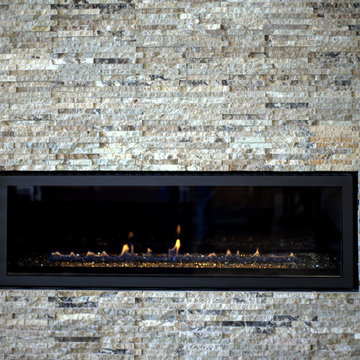
ヒューストンにあるラグジュアリーな広いモダンスタイルのおしゃれなLDK (グレーの壁、磁器タイルの床、両方向型暖炉、石材の暖炉まわり) の写真
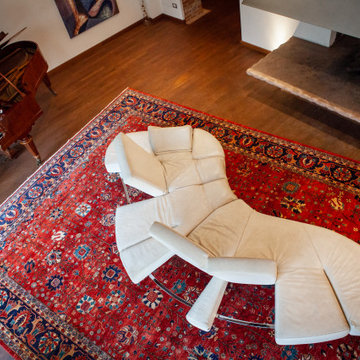
Ristrutturazione completa
Ampia villa in città, all'interno di un contesto storico unico. Spazi ampi e moderni suddivisi su due piani.
L'intervento è stato un importante restauro dell'edificio ma è anche caratterizzato da scelte che hanno permesso di far convivere storico e moderno in spazi ricercati e raffinati.
Sala svago e tv. Sono presenti tappeti ed è evidente il camino passante tra questa stanza ed il salone principale. Evidenti le volte a crociera che connotano il locale che antecedentemente era adibito a stalla. Le murature in mattoni a vista sono stati accuratamente ristrutturati
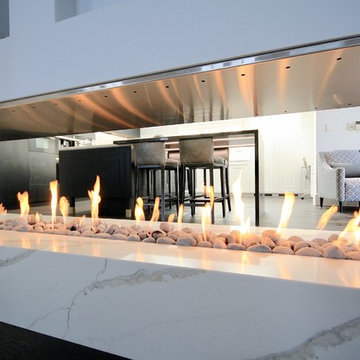
LUXE HOME.
- Smartstone ‘Calacatta Blanco’ 40mm thick fire place surround
Sheree Bounassif, Kitchens By Emanuel
シドニーにあるラグジュアリーな広いモダンスタイルのおしゃれなリビング (白い壁、濃色無垢フローリング、両方向型暖炉、石材の暖炉まわり、黒い床) の写真
シドニーにあるラグジュアリーな広いモダンスタイルのおしゃれなリビング (白い壁、濃色無垢フローリング、両方向型暖炉、石材の暖炉まわり、黒い床) の写真
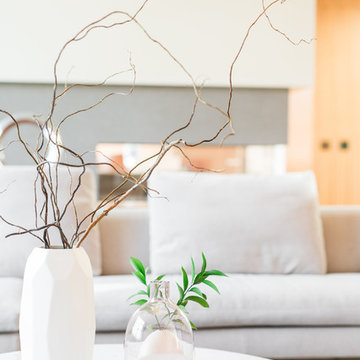
Jamie Hyatt Photography
カルガリーにあるラグジュアリーな広いモダンスタイルのおしゃれなLDK (白い壁、無垢フローリング、壁掛け型テレビ、両方向型暖炉、石材の暖炉まわり) の写真
カルガリーにあるラグジュアリーな広いモダンスタイルのおしゃれなLDK (白い壁、無垢フローリング、壁掛け型テレビ、両方向型暖炉、石材の暖炉まわり) の写真
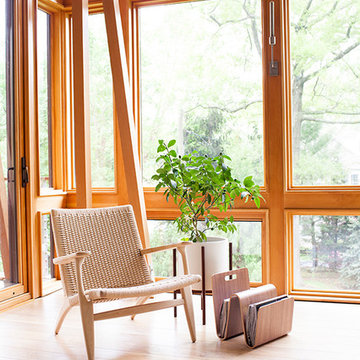
Modern rustic great room
Photgrapher: Raquel Langworthy (Untamed Studios LLC)
ニューヨークにあるラグジュアリーな広いモダンスタイルのおしゃれなLDK (白い壁、淡色無垢フローリング、両方向型暖炉、コンクリートの暖炉まわり、内蔵型テレビ) の写真
ニューヨークにあるラグジュアリーな広いモダンスタイルのおしゃれなLDK (白い壁、淡色無垢フローリング、両方向型暖炉、コンクリートの暖炉まわり、内蔵型テレビ) の写真
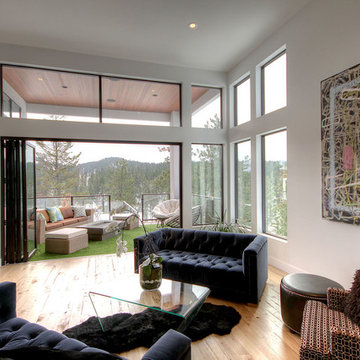
Steve Fuller
バンクーバーにあるラグジュアリーな巨大なモダンスタイルのおしゃれなリビング (白い壁、無垢フローリング、両方向型暖炉、タイルの暖炉まわり、テレビなし) の写真
バンクーバーにあるラグジュアリーな巨大なモダンスタイルのおしゃれなリビング (白い壁、無垢フローリング、両方向型暖炉、タイルの暖炉まわり、テレビなし) の写真
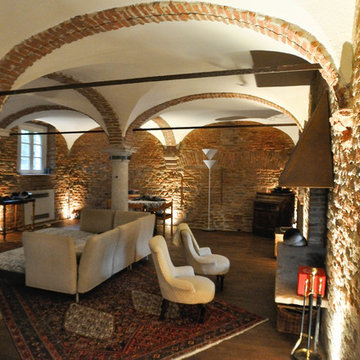
Ristrutturazione completa
Ampia villa in città, all'interno di un contesto storico unico. Spazi ampi e moderni suddivisi su due piani.
L'intervento è stato un importante restauro dell'edificio ma è anche caratterizzato da scelte che hanno permesso di far convivere storico e moderno in spazi ricercati e raffinati.
Sala svago e tv. Sono presenti tappeti ed è evidente il camino passante tra questa stanza ed il salone principale. Evidenti le volte a crociera che connotano il locale che antecedentemente era adibito a stalla. Le murature in mattoni a vista sono stati accuratamente ristrutturati
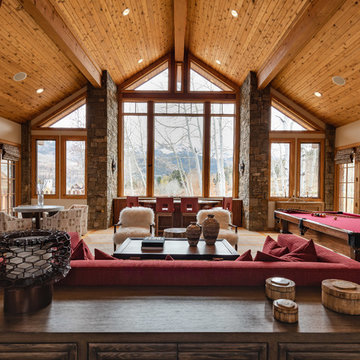
デンバーにあるラグジュアリーな巨大なモダンスタイルのおしゃれなリビング (ベージュの壁、スレートの床、両方向型暖炉、石材の暖炉まわり、テレビなし、グレーの床) の写真
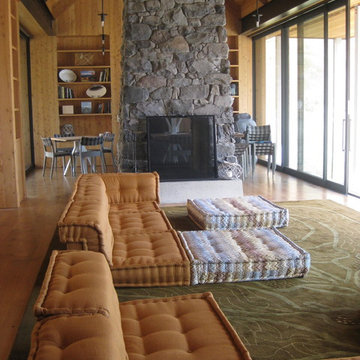
Macrocarpa timber lines this open plan space with dining at the far end and living in the foreground. A Roche Bobois modular sofa sits on a custom designed wool rug with local quarried stone around the central fire
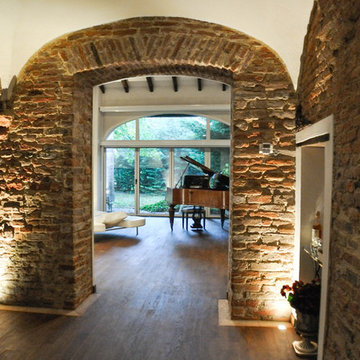
Ristrutturazione completa
Ampia villa in città, all'interno di un contesto storico unico. Spazi ampi e moderni suddivisi su due piani.
L'intervento è stato un importante restauro dell'edificio ma è anche caratterizzato da scelte che hanno permesso di far convivere storico e moderno in spazi ricercati e raffinati.
Sala svago e tv. Sono presenti tappeti ed è evidente il camino passante tra questa stanza ed il salone principale. Evidenti le volte a crociera che connotano il locale che antecedentemente era adibito a stalla. Le murature in mattoni a vista sono stati accuratamente ristrutturati
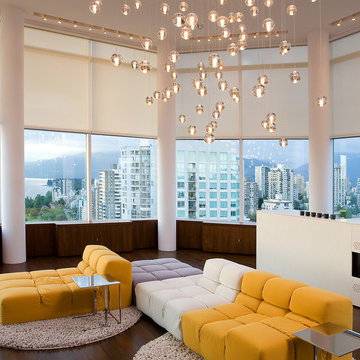
This Penthouse suite boasts breathtaking views of Vancouver as well as of this room's interior. The lighting and shades are controlled through a La Scala automation system.
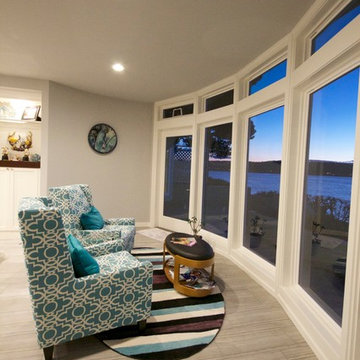
This remodel began by removing the drop ceiling, tile/carpet floors and the built-in furniture which allowed for a light, bright and open space to furnish.
I wanted to take full advantage of the magnificent Puget Sound view this beautiful, modern home provided. I accomplished this by refining furniture layouts and by introducing nautical inspired modern accents.
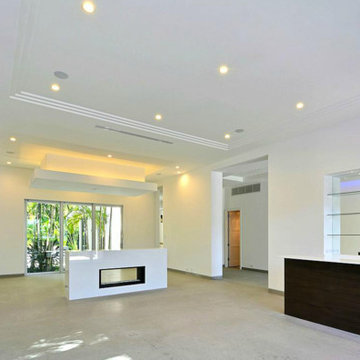
View of Living Room with Dining Room beyond. Ceiling coffer details. View out to Summer Kitchen and bbq / sink / refrigerator area at exterior, classic white Porcelain floor tiles. Bar to right and low fireplace between Dining Room and Living Room.
ラグジュアリーなモダンスタイルのリビング (両方向型暖炉) の写真
8
