ラグジュアリーなモダンスタイルの独立型リビング (両方向型暖炉) の写真
絞り込み:
資材コスト
並び替え:今日の人気順
写真 1〜20 枚目(全 21 枚)
1/5

This house was built in Europe for a client passionate about concrete and wood.
The house has an area of 165sqm a warm family environment worked in modern style.
The family-style house contains Living Room, Kitchen with Dining table, 3 Bedrooms, 2 Bathrooms, Toilet, and Utility.
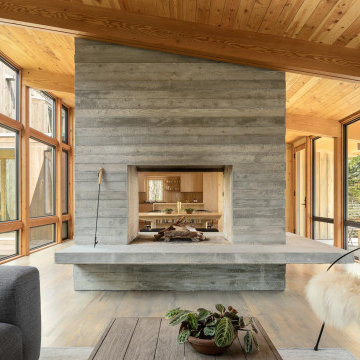
Living Room / 3-Season Porch
ポートランド(メイン)にあるラグジュアリーな広いモダンスタイルのおしゃれな独立型リビング (茶色い壁、無垢フローリング、両方向型暖炉、コンクリートの暖炉まわり、グレーの床) の写真
ポートランド(メイン)にあるラグジュアリーな広いモダンスタイルのおしゃれな独立型リビング (茶色い壁、無垢フローリング、両方向型暖炉、コンクリートの暖炉まわり、グレーの床) の写真
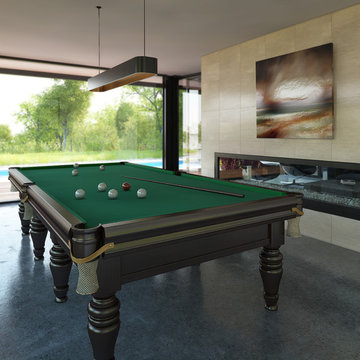
The brief for this project was for the house to be at one with its surroundings.
Integrating harmoniously into its coastal setting a focus for the house was to open it up to allow the light and sea breeze to breathe through the building. The first floor seems almost to levitate above the landscape by minimising the visual bulk of the ground floor through the use of cantilevers and extensive glazing. The contemporary lines and low lying form echo the rolling country in which it resides.
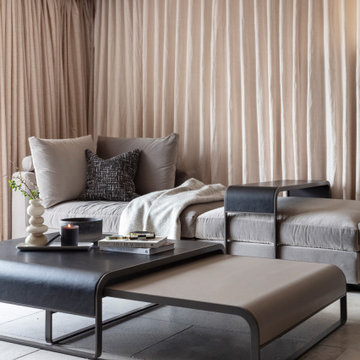
A luxurious open plan space, separated by a double sided fire with tv unit.
The dining area has a bespoke serving unit with bronzed tiles - further adding to the glamour of the space.
The large modular sofa in the living area creates the perfect space to snuggle up on an evening with a glass of wine.
The whole space is framed with 2 full walls of curtains which help to add depth to the space.
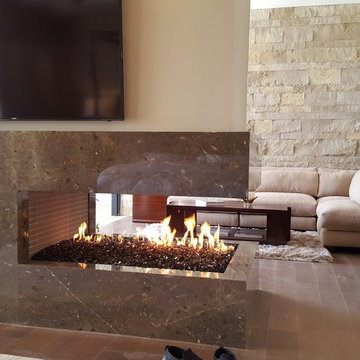
サンディエゴにあるラグジュアリーな中くらいなモダンスタイルのおしゃれなリビング (ベージュの壁、濃色無垢フローリング、両方向型暖炉、タイルの暖炉まわり、壁掛け型テレビ、茶色い床) の写真
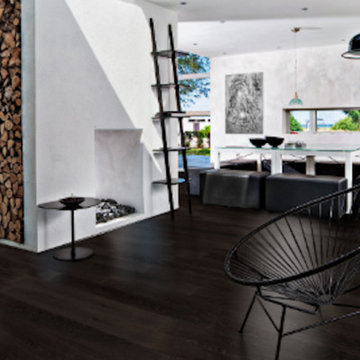
Top Rated Flooring Contractor in Scottsdale, AZ
フェニックスにあるラグジュアリーな広いモダンスタイルのおしゃれなリビング (グレーの壁、濃色無垢フローリング、両方向型暖炉、漆喰の暖炉まわり、テレビなし、茶色い床) の写真
フェニックスにあるラグジュアリーな広いモダンスタイルのおしゃれなリビング (グレーの壁、濃色無垢フローリング、両方向型暖炉、漆喰の暖炉まわり、テレビなし、茶色い床) の写真
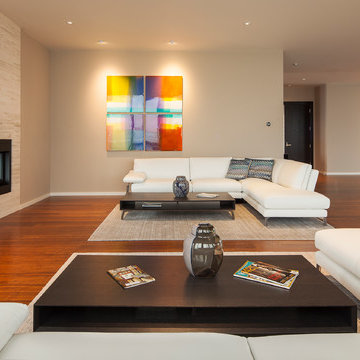
Modern meets transitional in penthouse setting. Furniture by Roche Bobois and photographs by Sean Airhart.
シアトルにあるラグジュアリーな広いモダンスタイルのおしゃれな独立型リビング (ベージュの壁、竹フローリング、両方向型暖炉、石材の暖炉まわり、壁掛け型テレビ、茶色い床) の写真
シアトルにあるラグジュアリーな広いモダンスタイルのおしゃれな独立型リビング (ベージュの壁、竹フローリング、両方向型暖炉、石材の暖炉まわり、壁掛け型テレビ、茶色い床) の写真
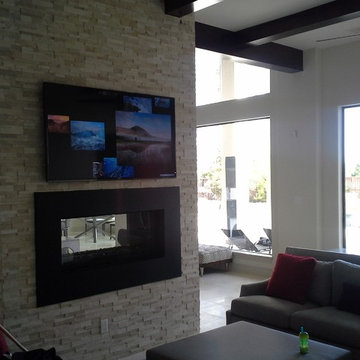
Complete Home Audio/ Video & Home Automation Start to Finish.
Audio/ Video + Automation + Lighting
ヒューストンにあるラグジュアリーな巨大なモダンスタイルのおしゃれな独立型リビング (両方向型暖炉、壁掛け型テレビ) の写真
ヒューストンにあるラグジュアリーな巨大なモダンスタイルのおしゃれな独立型リビング (両方向型暖炉、壁掛け型テレビ) の写真
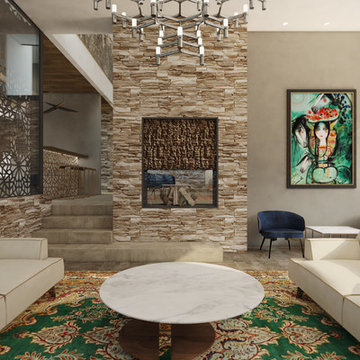
BRENTWOOD HILLS 95
Architecture & interior design
Brentwood, Tennessee, USA
© 2016, CADFACE
ナッシュビルにあるラグジュアリーな広いモダンスタイルのおしゃれなリビング (マルチカラーの壁、スレートの床、両方向型暖炉、石材の暖炉まわり、テレビなし、ベージュの床) の写真
ナッシュビルにあるラグジュアリーな広いモダンスタイルのおしゃれなリビング (マルチカラーの壁、スレートの床、両方向型暖炉、石材の暖炉まわり、テレビなし、ベージュの床) の写真
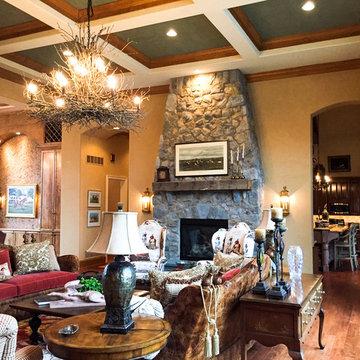
Dane Neal Cox
フィラデルフィアにあるラグジュアリーな広いモダンスタイルのおしゃれな独立型リビング (ライブラリー、無垢フローリング、両方向型暖炉、石材の暖炉まわり、埋込式メディアウォール) の写真
フィラデルフィアにあるラグジュアリーな広いモダンスタイルのおしゃれな独立型リビング (ライブラリー、無垢フローリング、両方向型暖炉、石材の暖炉まわり、埋込式メディアウォール) の写真
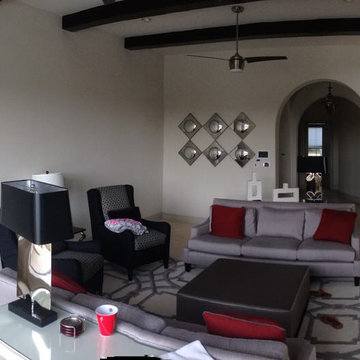
Complete Home Audio/ Video & Home Automation Start to Finish.
Audio/ Video + Automation + Lighting
ヒューストンにあるラグジュアリーな巨大なモダンスタイルのおしゃれな独立型リビング (両方向型暖炉、壁掛け型テレビ) の写真
ヒューストンにあるラグジュアリーな巨大なモダンスタイルのおしゃれな独立型リビング (両方向型暖炉、壁掛け型テレビ) の写真
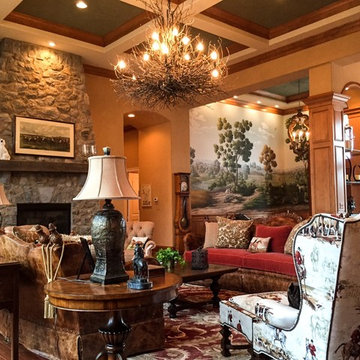
Dane Neal Cox
フィラデルフィアにあるラグジュアリーな広いモダンスタイルのおしゃれな独立型リビング (ライブラリー、無垢フローリング、両方向型暖炉、石材の暖炉まわり、埋込式メディアウォール) の写真
フィラデルフィアにあるラグジュアリーな広いモダンスタイルのおしゃれな独立型リビング (ライブラリー、無垢フローリング、両方向型暖炉、石材の暖炉まわり、埋込式メディアウォール) の写真
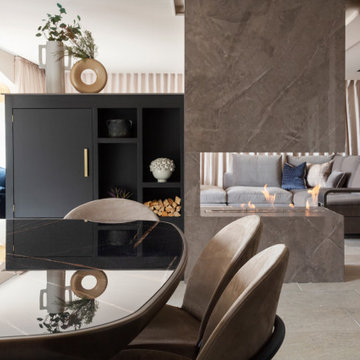
A luxurious open plan space, separated by a double sided fire with tv unit.
The dining area has a bespoke serving unit with bronzed tiles - further adding to the glamour of the space.
The large modular sofa in the living area creates the perfect space to snuggle up on an evening with a glass of wine.
The whole space is framed with 2 full walls of curtains which help to add depth to the space.
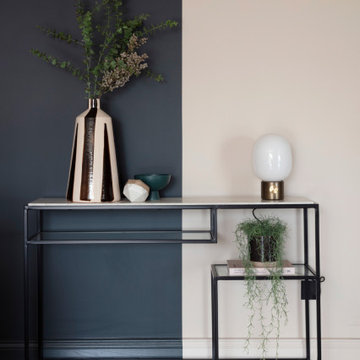
A luxurious open plan space, separated by a double sided fire with tv unit.
The dining area has a bespoke serving unit with bronzed tiles - further adding to the glamour of the space.
The large modular sofa in the living area creates the perfect space to snuggle up on an evening with a glass of wine.
The whole space is framed with 2 full walls of curtains which help to add depth to the space.
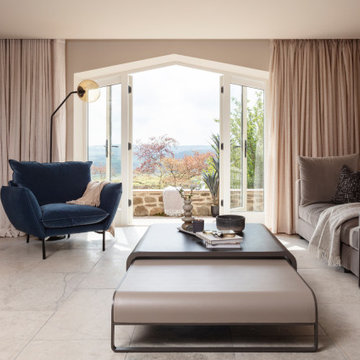
A luxurious open plan space, separated by a double sided fire with tv unit.
The dining area has a bespoke serving unit with bronzed tiles - further adding to the glamour of the space.
The large modular sofa in the living area creates the perfect space to snuggle up on an evening with a glass of wine.
The whole space is framed with 2 full walls of curtains which help to add depth to the space.
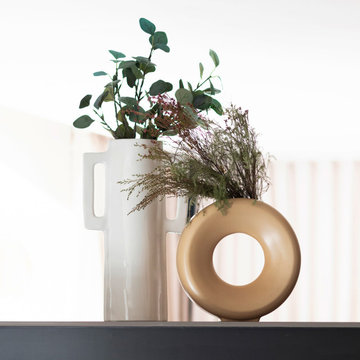
A luxurious open plan space, separated by a double sided fire with tv unit.
The dining area has a bespoke serving unit with bronzed tiles - further adding to the glamour of the space.
The large modular sofa in the living area creates the perfect space to snuggle up on an evening with a glass of wine.
The whole space is framed with 2 full walls of curtains which help to add depth to the space.
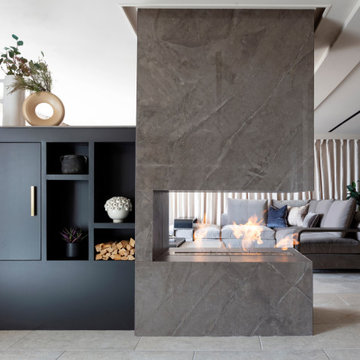
A luxurious open plan space, separated by a double sided fire with tv unit.
The dining area has a bespoke serving unit with bronzed tiles - further adding to the glamour of the space.
The large modular sofa in the living area creates the perfect space to snuggle up on an evening with a glass of wine.
The whole space is framed with 2 full walls of curtains which help to add depth to the space.
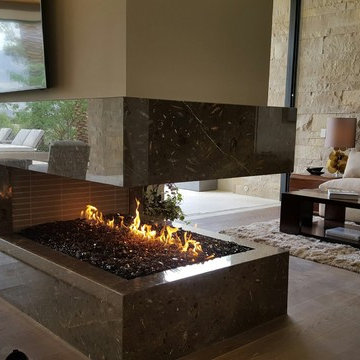
サンディエゴにあるラグジュアリーな中くらいなモダンスタイルのおしゃれなリビング (ベージュの壁、濃色無垢フローリング、両方向型暖炉、タイルの暖炉まわり、壁掛け型テレビ、茶色い床) の写真
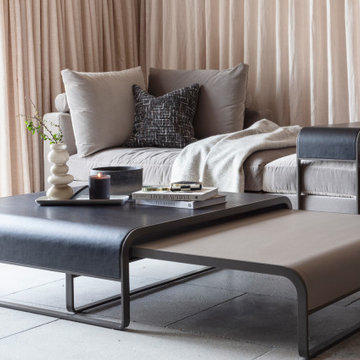
A luxurious open plan space, separated by a double sided fire with tv unit.
The dining area has a bespoke serving unit with bronzed tiles - further adding to the glamour of the space.
The large modular sofa in the living area creates the perfect space to snuggle up on an evening with a glass of wine.
The whole space is framed with 2 full walls of curtains which help to add depth to the space.
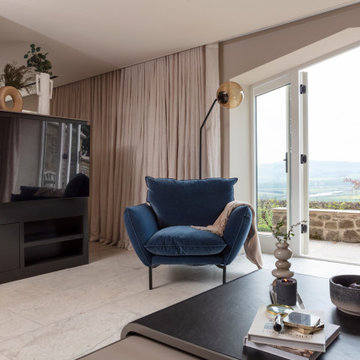
A luxurious open plan space, separated by a double sided fire with tv unit.
The dining area has a bespoke serving unit with bronzed tiles - further adding to the glamour of the space.
The large modular sofa in the living area creates the perfect space to snuggle up on an evening with a glass of wine.
The whole space is framed with 2 full walls of curtains which help to add depth to the space.
ラグジュアリーなモダンスタイルの独立型リビング (両方向型暖炉) の写真
1