ラグジュアリーな黒いモダンスタイルのリビング (両方向型暖炉) の写真
絞り込み:
資材コスト
並び替え:今日の人気順
写真 1〜20 枚目(全 27 枚)
1/5
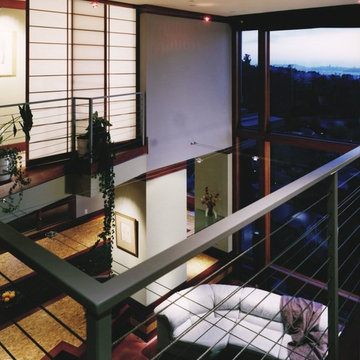
Russell Abraham
サンフランシスコにあるラグジュアリーな広いモダンスタイルのおしゃれなリビング (緑の壁、コンクリートの床、両方向型暖炉、石材の暖炉まわり) の写真
サンフランシスコにあるラグジュアリーな広いモダンスタイルのおしゃれなリビング (緑の壁、コンクリートの床、両方向型暖炉、石材の暖炉まわり) の写真
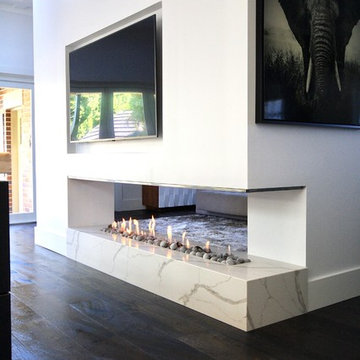
LUXE HOME.
- Smartstone ‘Calacatta Blanco’ 40mm thick fire place surround
Sheree Bounassif, Kitchens By Emanuel
シドニーにあるラグジュアリーな広いモダンスタイルのおしゃれなリビング (白い壁、濃色無垢フローリング、両方向型暖炉、石材の暖炉まわり、黒い床) の写真
シドニーにあるラグジュアリーな広いモダンスタイルのおしゃれなリビング (白い壁、濃色無垢フローリング、両方向型暖炉、石材の暖炉まわり、黒い床) の写真
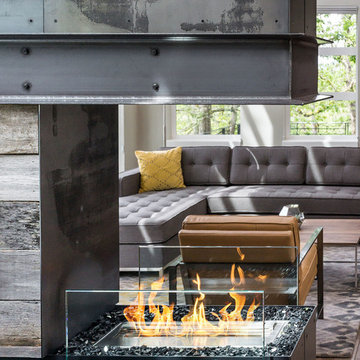
KuDa Photography
他の地域にあるラグジュアリーな中くらいなモダンスタイルのおしゃれなLDK (グレーの壁、無垢フローリング、両方向型暖炉、金属の暖炉まわり、壁掛け型テレビ) の写真
他の地域にあるラグジュアリーな中くらいなモダンスタイルのおしゃれなLDK (グレーの壁、無垢フローリング、両方向型暖炉、金属の暖炉まわり、壁掛け型テレビ) の写真
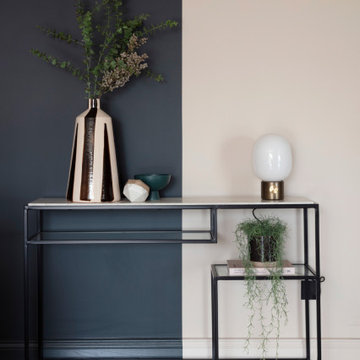
A luxurious open plan space, separated by a double sided fire with tv unit.
The dining area has a bespoke serving unit with bronzed tiles - further adding to the glamour of the space.
The large modular sofa in the living area creates the perfect space to snuggle up on an evening with a glass of wine.
The whole space is framed with 2 full walls of curtains which help to add depth to the space.
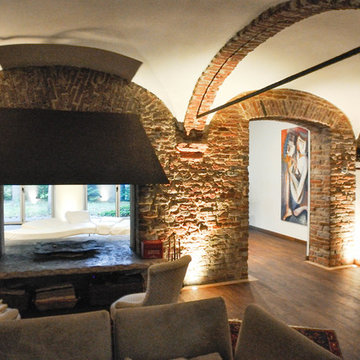
Ristrutturazione completa
Ampia villa in città, all'interno di un contesto storico unico. Spazi ampi e moderni suddivisi su due piani.
L'intervento è stato un importante restauro dell'edificio ma è anche caratterizzato da scelte che hanno permesso di far convivere storico e moderno in spazi ricercati e raffinati.
Sala svago e tv. Sono presenti tappeti ed è evidente il camino passante tra questa stanza ed il salone principale. Evidenti le volte a crociera che connotano il locale che antecedentemente era adibito a stalla. Le murature in mattoni a vista sono stati accuratamente ristrutturati
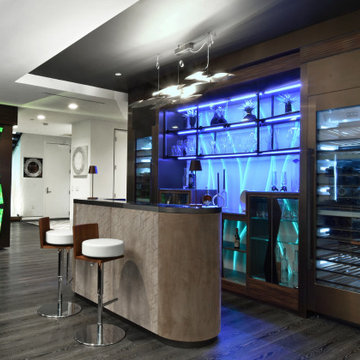
Addition of custom designed and built wine wall/bar area with LED back lit Corian panel and glass cabinetry
シャーロットにあるラグジュアリーな広いモダンスタイルのおしゃれなリビング (濃色無垢フローリング、両方向型暖炉) の写真
シャーロットにあるラグジュアリーな広いモダンスタイルのおしゃれなリビング (濃色無垢フローリング、両方向型暖炉) の写真
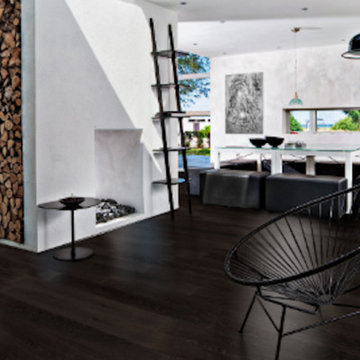
Top Rated Flooring Contractor in Scottsdale, AZ
フェニックスにあるラグジュアリーな広いモダンスタイルのおしゃれなリビング (グレーの壁、濃色無垢フローリング、両方向型暖炉、漆喰の暖炉まわり、テレビなし、茶色い床) の写真
フェニックスにあるラグジュアリーな広いモダンスタイルのおしゃれなリビング (グレーの壁、濃色無垢フローリング、両方向型暖炉、漆喰の暖炉まわり、テレビなし、茶色い床) の写真
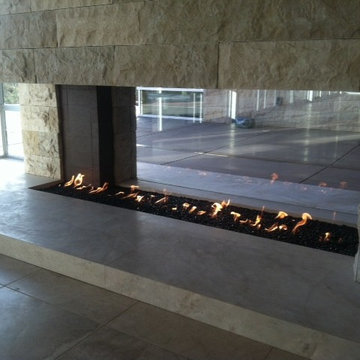
Great Room see through gas fireplace with Limestone slab hearth,
Photo by Robinette Architects, Inc.
フェニックスにあるラグジュアリーな広いモダンスタイルのおしゃれなLDK (ベージュの壁、ライムストーンの床、石材の暖炉まわり、両方向型暖炉) の写真
フェニックスにあるラグジュアリーな広いモダンスタイルのおしゃれなLDK (ベージュの壁、ライムストーンの床、石材の暖炉まわり、両方向型暖炉) の写真
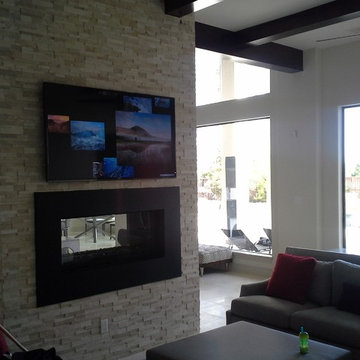
Complete Home Audio/ Video & Home Automation Start to Finish.
Audio/ Video + Automation + Lighting
ヒューストンにあるラグジュアリーな巨大なモダンスタイルのおしゃれな独立型リビング (両方向型暖炉、壁掛け型テレビ) の写真
ヒューストンにあるラグジュアリーな巨大なモダンスタイルのおしゃれな独立型リビング (両方向型暖炉、壁掛け型テレビ) の写真
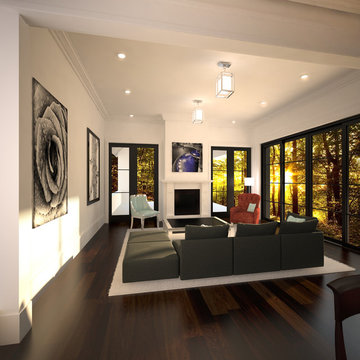
Gaskill architecture
他の地域にあるラグジュアリーな広いモダンスタイルのおしゃれなリビング (白い壁、濃色無垢フローリング、両方向型暖炉、石材の暖炉まわり、壁掛け型テレビ) の写真
他の地域にあるラグジュアリーな広いモダンスタイルのおしゃれなリビング (白い壁、濃色無垢フローリング、両方向型暖炉、石材の暖炉まわり、壁掛け型テレビ) の写真
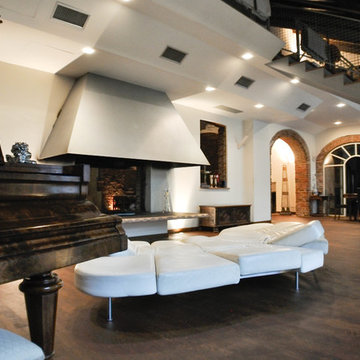
Ristrutturazione completa
Ampia villa in città, all'interno di un contesto storico unico. Spazi ampi e moderni suddivisi su due piani.
L'intervento è stato un importante restauro dell'edificio ma è anche caratterizzato da scelte che hanno permesso di far convivere storico e moderno in spazi ricercati e raffinati.
Veduta del salone con camino passante e pavimento in parquet.
Pianoforte e divano sono posizionati al centro della sala.
Scala in metallo e pietra per accesso al soppalco a disimpegno delle camere.
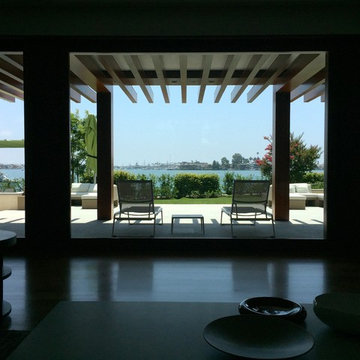
オレンジカウンティにあるラグジュアリーな広いモダンスタイルのおしゃれなリビング (白い壁、無垢フローリング、両方向型暖炉、石材の暖炉まわり、埋込式メディアウォール、茶色い床) の写真
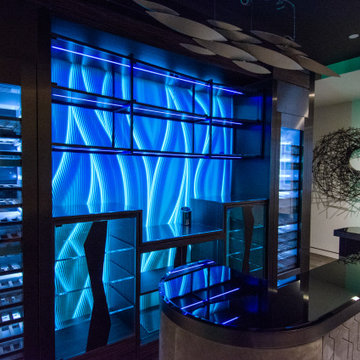
Addition of custom designed and built wine wall/bar area with LED back lit Corian panel and glass cabinetry.
シャーロットにあるラグジュアリーな広いモダンスタイルのおしゃれなリビング (濃色無垢フローリング、両方向型暖炉) の写真
シャーロットにあるラグジュアリーな広いモダンスタイルのおしゃれなリビング (濃色無垢フローリング、両方向型暖炉) の写真
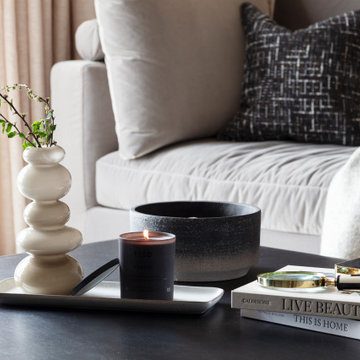
A luxurious open plan space, separated by a double sided fire with tv unit.
The dining area has a bespoke serving unit with bronzed tiles - further adding to the glamour of the space.
The large modular sofa in the living area creates the perfect space to snuggle up on an evening with a glass of wine.
The whole space is framed with 2 full walls of curtains which help to add depth to the space.
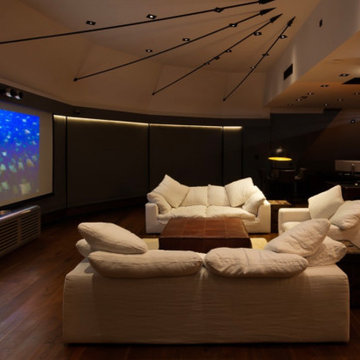
ケントにあるラグジュアリーな巨大なモダンスタイルのおしゃれなリビングのホームバー (グレーの壁、無垢フローリング、両方向型暖炉、石材の暖炉まわり、内蔵型テレビ、ベージュの床、三角天井、グレーの天井、グレーとクリーム色) の写真
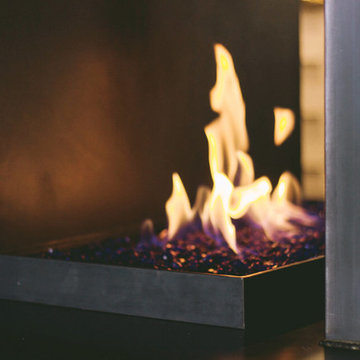
Ironclad® metal fireplace detail shot.
ソルトレイクシティにあるラグジュアリーな広いモダンスタイルのおしゃれなリビング (白い壁、濃色無垢フローリング、両方向型暖炉、金属の暖炉まわり、テレビなし、茶色い床) の写真
ソルトレイクシティにあるラグジュアリーな広いモダンスタイルのおしゃれなリビング (白い壁、濃色無垢フローリング、両方向型暖炉、金属の暖炉まわり、テレビなし、茶色い床) の写真
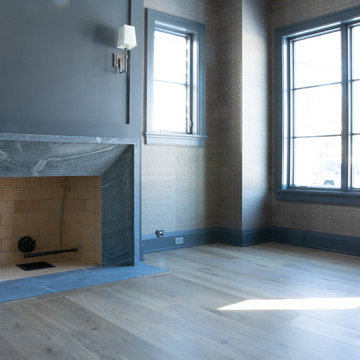
Living area with custom engineered hardwood flooring and fireplace.
シカゴにあるラグジュアリーな広いモダンスタイルのおしゃれなLDK (ベージュの壁、淡色無垢フローリング、両方向型暖炉、石材の暖炉まわり、ベージュの床、白い天井) の写真
シカゴにあるラグジュアリーな広いモダンスタイルのおしゃれなLDK (ベージュの壁、淡色無垢フローリング、両方向型暖炉、石材の暖炉まわり、ベージュの床、白い天井) の写真
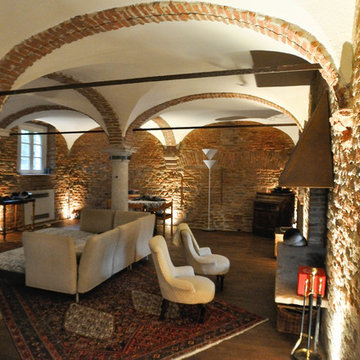
Ristrutturazione completa
Ampia villa in città, all'interno di un contesto storico unico. Spazi ampi e moderni suddivisi su due piani.
L'intervento è stato un importante restauro dell'edificio ma è anche caratterizzato da scelte che hanno permesso di far convivere storico e moderno in spazi ricercati e raffinati.
Sala svago e tv. Sono presenti tappeti ed è evidente il camino passante tra questa stanza ed il salone principale. Evidenti le volte a crociera che connotano il locale che antecedentemente era adibito a stalla. Le murature in mattoni a vista sono stati accuratamente ristrutturati
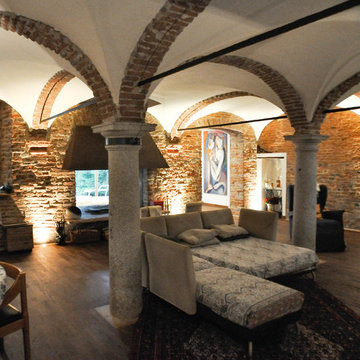
Ristrutturazione completa
Ampia villa in città, all'interno di un contesto storico unico. Spazi ampi e moderni suddivisi su due piani.
L'intervento è stato un importante restauro dell'edificio ma è anche caratterizzato da scelte che hanno permesso di far convivere storico e moderno in spazi ricercati e raffinati.
Sala svago e tv. Sono presenti tappeti ed è evidente il camino passante tra questa stanza ed il salone principale. Evidenti le volte a crociera che connotano il locale che antecedentemente era adibito a stalla. Le murature in mattoni a vista sono stati accuratamente ristrutturati
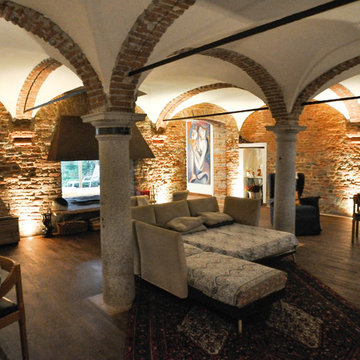
Ristrutturazione completa
Ampia villa in città, all'interno di un contesto storico unico. Spazi ampi e moderni suddivisi su due piani.
L'intervento è stato un importante restauro dell'edificio ma è anche caratterizzato da scelte che hanno permesso di far convivere storico e moderno in spazi ricercati e raffinati.
Sala svago e tv. Sono presenti tappeti ed è evidente il camino passante tra questa stanza ed il salone principale. Evidenti le volte a crociera che connotano il locale che antecedentemente era adibito a stalla. Le murature in mattoni a vista sono stati accuratamente ristrutturati
ラグジュアリーな黒いモダンスタイルのリビング (両方向型暖炉) の写真
1