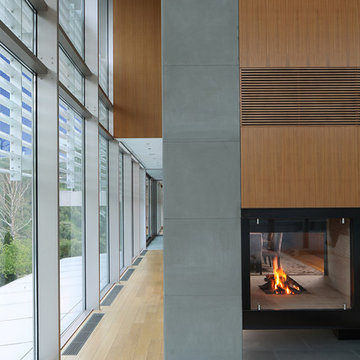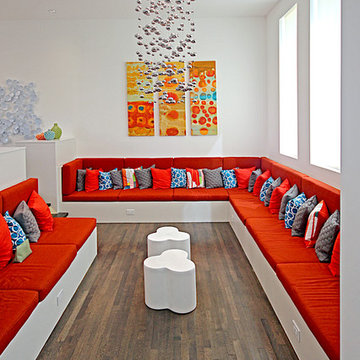ラグジュアリーな巨大なモダンスタイルのリビング (両方向型暖炉) の写真
絞り込み:
資材コスト
並び替え:今日の人気順
写真 1〜20 枚目(全 125 枚)
1/5

Custom built furniture Houston Tx
ヒューストンにあるラグジュアリーな巨大なモダンスタイルのおしゃれなLDK (白い壁、磁器タイルの床、両方向型暖炉、タイルの暖炉まわり、埋込式メディアウォール、壁紙) の写真
ヒューストンにあるラグジュアリーな巨大なモダンスタイルのおしゃれなLDK (白い壁、磁器タイルの床、両方向型暖炉、タイルの暖炉まわり、埋込式メディアウォール、壁紙) の写真
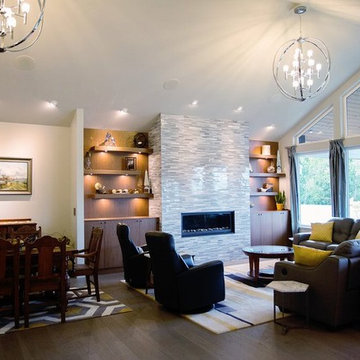
Mosaic marble wrapping the fireplace and cut at 45 degrees in order to avoid tile edge.
Call us today for a free estimate! (778) 317-5014
Designed by 9Design

VERY TALL MODERN CONCRETE CAST STONE FIREPLACE MANTEL FOR OUR SPECIAL BUILDER CLIENT.
THIS MANTELPIECE IS TWO SIDED AND OVER TWENTY FEET TALL ON ONE SIDE

This house was built in Europe for a client passionate about concrete and wood.
The house has an area of 165sqm a warm family environment worked in modern style.
The family-style house contains Living Room, Kitchen with Dining table, 3 Bedrooms, 2 Bathrooms, Toilet, and Utility.
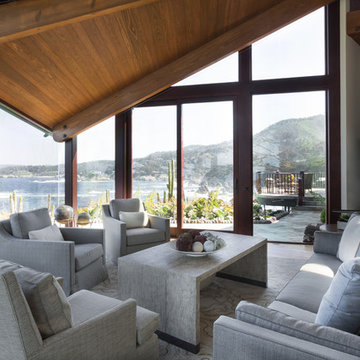
David Duncan Livingston
サンフランシスコにあるラグジュアリーな巨大なモダンスタイルのおしゃれなリビング (ベージュの壁、無垢フローリング、両方向型暖炉、コンクリートの暖炉まわり) の写真
サンフランシスコにあるラグジュアリーな巨大なモダンスタイルのおしゃれなリビング (ベージュの壁、無垢フローリング、両方向型暖炉、コンクリートの暖炉まわり) の写真
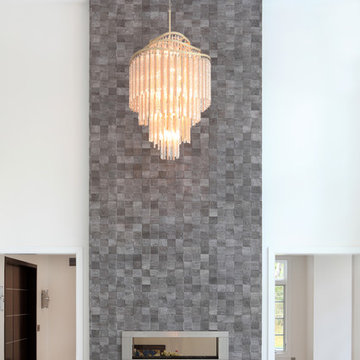
The two story tiled accent wall and double sided fireplace is the main focal point of this expansive space.
他の地域にあるラグジュアリーな巨大なモダンスタイルのおしゃれなリビング (白い壁、大理石の床、両方向型暖炉、石材の暖炉まわり、白い床) の写真
他の地域にあるラグジュアリーな巨大なモダンスタイルのおしゃれなリビング (白い壁、大理石の床、両方向型暖炉、石材の暖炉まわり、白い床) の写真

Cedar ceilings and a live-edge walnut coffee table anchor the space with warmth. The scenic panorama includes Phoenix city lights and iconic Camelback Mountain in the distance.
Estancia Club
Builder: Peak Ventures
Interiors: Ownby Design
Photography: Jeff Zaruba

On the corner of Franklin and Mulholland, within Mulholland Scenic View Corridor, we created a rustic, modern barn home for some of our favorite repeat clients. This home was envisioned as a second family home on the property, with a recording studio and unbeatable views of the canyon. We designed a 2-story wall of glass to orient views as the home opens up to take advantage of the privacy created by mature trees and proper site placement. Large sliding glass doors allow for an indoor outdoor experience and flow to the rear patio and yard. The interior finishes include wood-clad walls, natural stone, and intricate herringbone floors, as well as wood beams, and glass railings. It is the perfect combination of rustic and modern. The living room and dining room feature a double height space with access to the secondary bedroom from a catwalk walkway, as well as an in-home office space. High ceilings and extensive amounts of glass allow for natural light to flood the home.
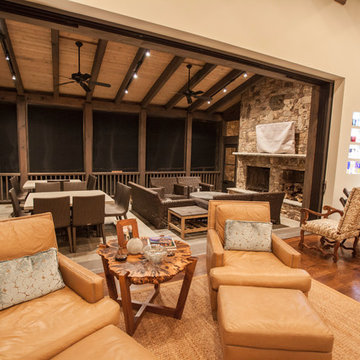
Collin Waldron
Modern Rustic family room with exposed Fir beams, painted Poplar Bark fireplace accent, and live edge wood slab bench and end table.
シャーロットにあるラグジュアリーな巨大なモダンスタイルのおしゃれなLDK (ベージュの壁、濃色無垢フローリング、両方向型暖炉、石材の暖炉まわり、壁掛け型テレビ、茶色い床) の写真
シャーロットにあるラグジュアリーな巨大なモダンスタイルのおしゃれなLDK (ベージュの壁、濃色無垢フローリング、両方向型暖炉、石材の暖炉まわり、壁掛け型テレビ、茶色い床) の写真
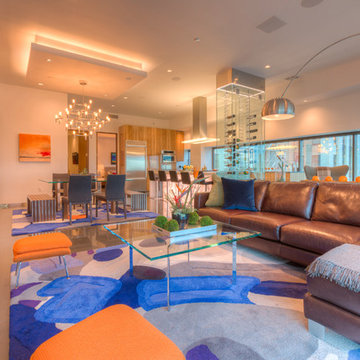
Modern Penthouse
Kansas City, MO
- High End Modern Design
- Glass Floating Wine Case
- Plaid Italian Mosaic
- Custom Designer Closet
Wesley Piercy, Haus of You Photography

The great room is devoted to the entertainment of stunning views and meaningful conversation. The open floor plan connects seamlessly with family room, dining room, and a parlor. The two-sided fireplace hosts the entry on its opposite side.
Project Details // White Box No. 2
Architecture: Drewett Works
Builder: Argue Custom Homes
Interior Design: Ownby Design
Landscape Design (hardscape): Greey | Pickett
Landscape Design: Refined Gardens
Photographer: Jeff Zaruba
See more of this project here: https://www.drewettworks.com/white-box-no-2/
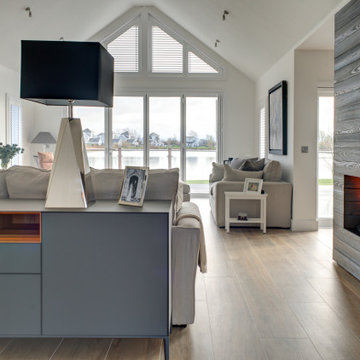
Rimadesio ‘Self Up’ handleless furniture, in matt grey glass with walnut inserts, complements the flat panel surfaces of the bulthaup b3 kitchen.
グロスタシャーにあるラグジュアリーな巨大なモダンスタイルのおしゃれなLDK (白い壁、磁器タイルの床、両方向型暖炉、塗装板張りの暖炉まわり、据え置き型テレビ) の写真
グロスタシャーにあるラグジュアリーな巨大なモダンスタイルのおしゃれなLDK (白い壁、磁器タイルの床、両方向型暖炉、塗装板張りの暖炉まわり、据え置き型テレビ) の写真
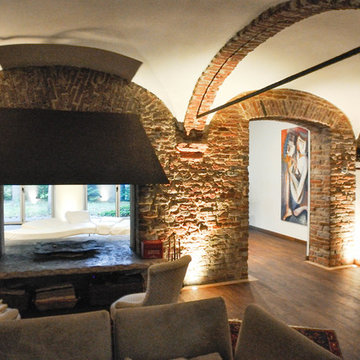
Ristrutturazione completa
Ampia villa in città, all'interno di un contesto storico unico. Spazi ampi e moderni suddivisi su due piani.
L'intervento è stato un importante restauro dell'edificio ma è anche caratterizzato da scelte che hanno permesso di far convivere storico e moderno in spazi ricercati e raffinati.
Sala svago e tv. Sono presenti tappeti ed è evidente il camino passante tra questa stanza ed il salone principale. Evidenti le volte a crociera che connotano il locale che antecedentemente era adibito a stalla. Le murature in mattoni a vista sono stati accuratamente ristrutturati
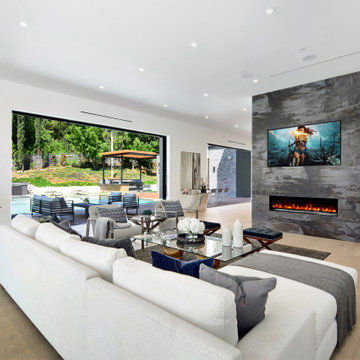
Living room with an open wall design to the back yard (via a sliding glass pocket door system and outside deck) in an open grand room that includes the entry, foyer, dining room, and wine cellar.
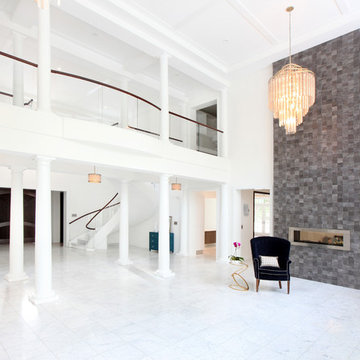
A wide angle view of the main living area including the center hall colonade with the balcony walkway above connecting the two wings of the home. The two story tiled accent wall and double sided fireplace will host a cozy living room.
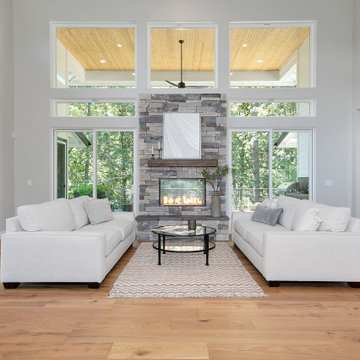
The main level great room is the focal point of the home. This double-sided fireplace is connected to the covered outdoor living area. Two patio slider doors and windows surround the fireplace, bringing extra light to the space.
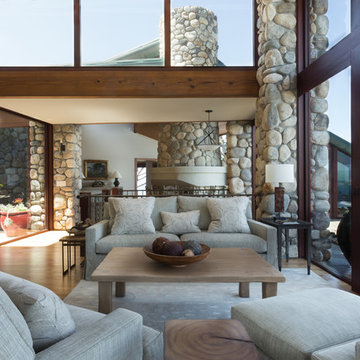
David Duncan Livingston
サンフランシスコにあるラグジュアリーな巨大なモダンスタイルのおしゃれなLDK (ベージュの壁、無垢フローリング、両方向型暖炉、壁掛け型テレビ) の写真
サンフランシスコにあるラグジュアリーな巨大なモダンスタイルのおしゃれなLDK (ベージュの壁、無垢フローリング、両方向型暖炉、壁掛け型テレビ) の写真
ラグジュアリーな巨大なモダンスタイルのリビング (両方向型暖炉) の写真
1
