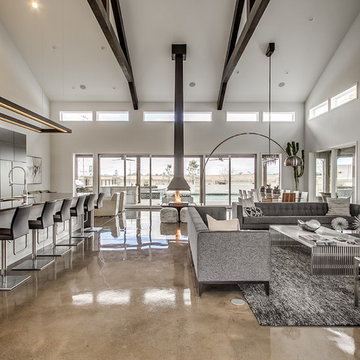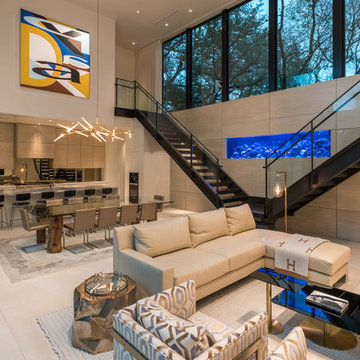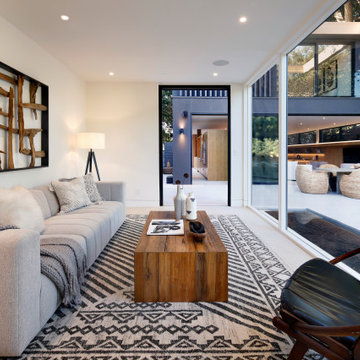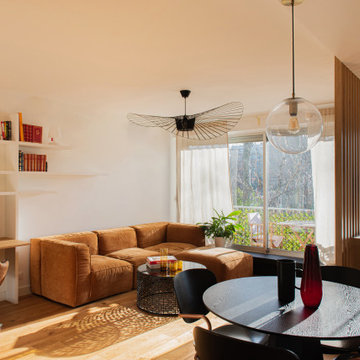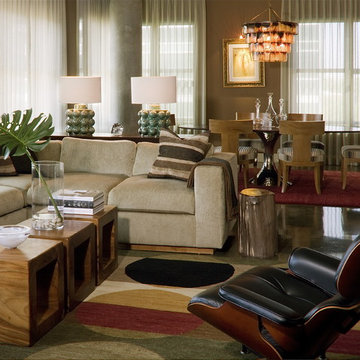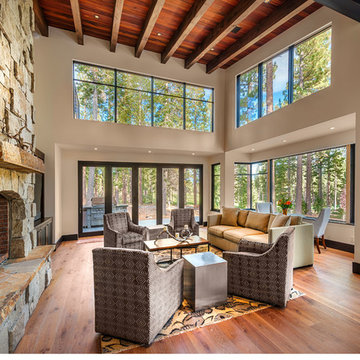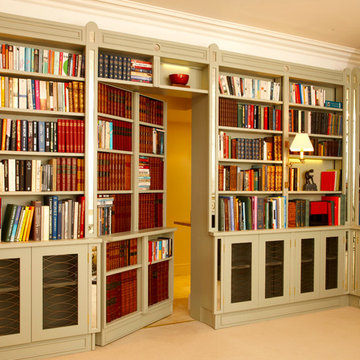ラグジュアリーなブラウンのモダンスタイルのリビングの写真
絞り込み:
資材コスト
並び替え:今日の人気順
写真 101〜120 枚目(全 1,111 枚)
1/4
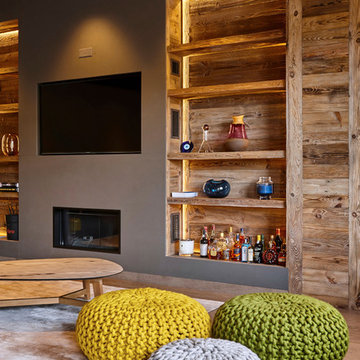
Bibliothèque vieux bois.revêtement cheminée béton
Rail lumineux encastré dans un plafond vieux bois
Sébastien Veronese
リヨンにあるラグジュアリーな広いモダンスタイルのおしゃれなLDK (ライブラリー、白い壁、淡色無垢フローリング、標準型暖炉、コンクリートの暖炉まわり、埋込式メディアウォール) の写真
リヨンにあるラグジュアリーな広いモダンスタイルのおしゃれなLDK (ライブラリー、白い壁、淡色無垢フローリング、標準型暖炉、コンクリートの暖炉まわり、埋込式メディアウォール) の写真
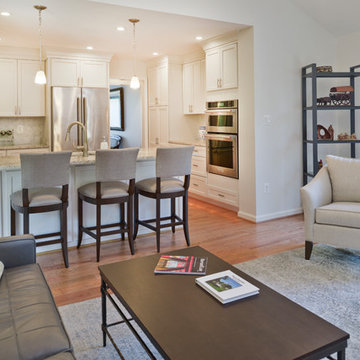
For this couple, planning to move back to their rambler home in Arlington after living overseas for few years, they were ready to get rid of clutter, clean up their grown-up kids’ boxes, and transform their home into their dream home for their golden years.
The old home included a box-like 8 feet x 10 feet kitchen, no family room, three small bedrooms and two back to back small bathrooms. The laundry room was located in a small dark space of the unfinished basement.
This home is located in a cul-de-sac, on an uphill lot, of a very secluded neighborhood with lots of new homes just being built around them.
The couple consulted an architectural firm in past but never were satisfied with the final plans. They approached Michael Nash Custom Kitchens hoping for fresh ideas.
The backyard and side yard are wooded and the existing structure was too close to building restriction lines. We developed design plans and applied for special permits to achieve our client’s goals.
The remodel includes a family room, sunroom, breakfast area, home office, large master bedroom suite, large walk-in closet, main level laundry room, lots of windows, front porch, back deck, and most important than all an elevator from lower to upper level given them and their close relative a necessary easier access.
The new plan added extra dimensions to this rambler on all four sides. Starting from the front, we excavated to allow a first level entrance, storage, and elevator room. Building just above it, is a 12 feet x 30 feet covered porch with a leading brick staircase. A contemporary cedar rail with horizontal stainless steel cable rail system on both the front porch and the back deck sets off this project from any others in area. A new foyer with double frosted stainless-steel door was added which contains the elevator.
The garage door was widened and a solid cedar door was installed to compliment the cedar siding.
The left side of this rambler was excavated to allow a storage off the garage and extension of one of the old bedrooms to be converted to a large master bedroom suite, master bathroom suite and walk-in closet.
We installed matching brick for a seam-less exterior look.
The entire house was furnished with new Italian imported highly custom stainless-steel windows and doors. We removed several brick and block structure walls to put doors and floor to ceiling windows.
A full walk in shower with barn style frameless glass doors, double vanities covered with selective stone, floor to ceiling porcelain tile make the master bathroom highly accessible.
The other two bedrooms were reconfigured with new closets, wider doorways, new wood floors and wider windows. Just outside of the bedroom, a new laundry room closet was a major upgrade.
A second HVAC system was added in the attic for all new areas.
The back side of the master bedroom was covered with floor to ceiling windows and a door to step into a new deck covered in trex and cable railing. This addition provides a view to wooded area of the home.
By excavating and leveling the backyard, we constructed a two story 15’x 40’ addition that provided the tall ceiling for the family room just adjacent to new deck, a breakfast area a few steps away from the remodeled kitchen. Upscale stainless-steel appliances, floor to ceiling white custom cabinetry and quartz counter top, and fun lighting improved this back section of the house with its increased lighting and available work space. Just below this addition, there is extra space for exercise and storage room. This room has a pair of sliding doors allowing more light inside.
The right elevation has a trapezoid shape addition with floor to ceiling windows and space used as a sunroom/in-home office. Wide plank wood floors were installed throughout the main level for continuity.
The hall bathroom was gutted and expanded to allow a new soaking tub and large vanity. The basement half bathroom was converted to a full bathroom, new flooring and lighting in the entire basement changed the purpose of the basement for entertainment and spending time with grandkids.
Off white and soft tone were used inside and out as the color schemes to make this rambler spacious and illuminated.
Final grade and landscaping, by adding a few trees, trimming the old cherry and walnut trees in backyard, saddling the yard, and a new concrete driveway and walkway made this home a unique and charming gem in the neighborhood.
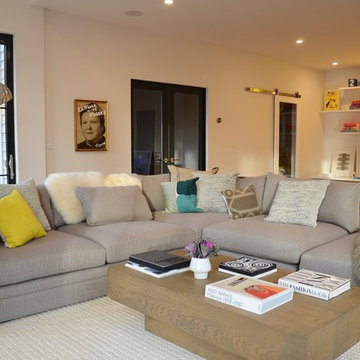
DENISE DAVIES
ニューヨークにあるラグジュアリーな広いモダンスタイルのおしゃれなLDK (グレーの壁、標準型暖炉、コンクリートの暖炉まわり、淡色無垢フローリング、テレビなし、ベージュの床) の写真
ニューヨークにあるラグジュアリーな広いモダンスタイルのおしゃれなLDK (グレーの壁、標準型暖炉、コンクリートの暖炉まわり、淡色無垢フローリング、テレビなし、ベージュの床) の写真
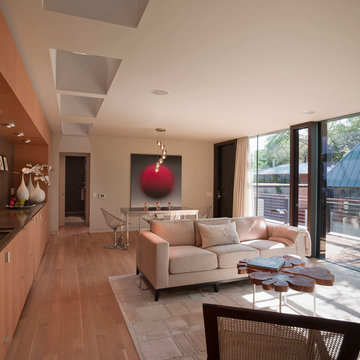
Paul Bardagjy Photography
オースティンにあるラグジュアリーな小さなモダンスタイルのおしゃれなリビング (ベージュの壁、無垢フローリング、暖炉なし、テレビなし、茶色い床) の写真
オースティンにあるラグジュアリーな小さなモダンスタイルのおしゃれなリビング (ベージュの壁、無垢フローリング、暖炉なし、テレビなし、茶色い床) の写真
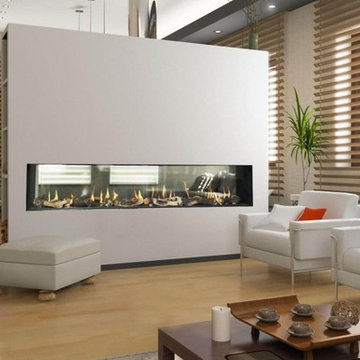
Flare See Through – Modern Linear Fireplaces
他の地域にあるラグジュアリーな広いモダンスタイルのおしゃれなリビングの写真
他の地域にあるラグジュアリーな広いモダンスタイルのおしゃれなリビングの写真
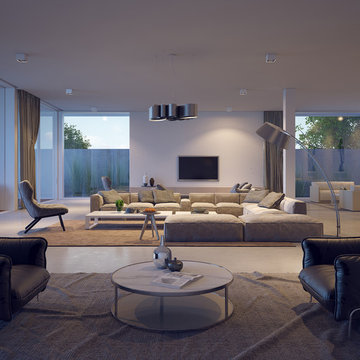
Boutique Architectural Design Studio
オーランドにあるラグジュアリーな巨大なモダンスタイルのおしゃれなリビング (白い壁、コンクリートの床、横長型暖炉、漆喰の暖炉まわり、壁掛け型テレビ、グレーの床) の写真
オーランドにあるラグジュアリーな巨大なモダンスタイルのおしゃれなリビング (白い壁、コンクリートの床、横長型暖炉、漆喰の暖炉まわり、壁掛け型テレビ、グレーの床) の写真
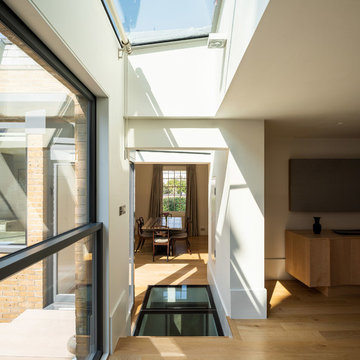
Situated within a Royal Borough of Kensington and Chelsea conservation area, this unique home was most recently remodelled in the 1990s by the Manser Practice and is comprised of two perpendicular townhouses connected by an L-shaped glazed link.
Initially tasked with remodelling the house’s living, dining and kitchen areas, Studio Bua oversaw a seamless extension and refurbishment of the wider property, including rear extensions to both townhouses, as well as a replacement of the glazed link between them.
The design, which responds to the client’s request for a soft, modern interior that maximises available space, was led by Studio Bua’s ex-Manser Practice principal Mark Smyth. It combines a series of small-scale interventions, such as a new honed slate fireplace, with more significant structural changes, including the removal of a chimney and threading through of a new steel frame.
Studio Bua, who were eager to bring new life to the space while retaining its original spirit, selected natural materials such as oak and marble to bring warmth and texture to the otherwise minimal interior. Also, rather than use a conventional aluminium system for the glazed link, the studio chose to work with specialist craftsmen to create a link in lacquered timber and glass.
The scheme also includes the addition of a stylish first-floor terrace, which is linked to the refurbished living area by a large sash window and features a walk-on rooflight that brings natural light to the redesigned master suite below. In the master bedroom, a new limestone-clad bathtub and bespoke vanity unit are screened from the main bedroom by a floor-to-ceiling partition, which doubles as hanging space for an artwork.
Studio Bua’s design also responds to the client’s desire to find new opportunities to display their art collection. To create the ideal setting for artist Craig-Martin’s neon pink steel sculpture, the studio transformed the boiler room roof into a raised plinth, replaced the existing rooflight with modern curtain walling and worked closely with the artist to ensure the lighting arrangement perfectly frames the artwork.
Contractor: John F Patrick
Structural engineer: Aspire Consulting
Photographer: Andy Matthews
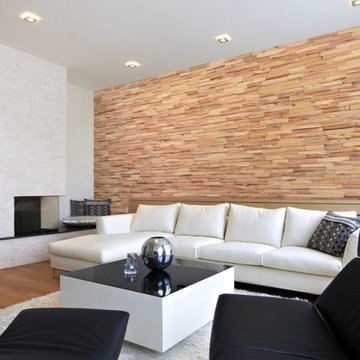
Divine Pine Wood Wall Cladding Panels – Designed For The Diva In You!
Paneau’s pine wood wall cladding panels are a perfect way to add charisma to any room.
It will give your room a fancy-pants finish that can raise the value of your home.
If you need a feature wall fitted fast without too many distractions to your property.
We recommend you invest in Panneau’s pine wood wall cladding panels.
Panneau Designer Wall Cladding Panels Add Credibility, Oneness, and Pleasure To Any Room.
Transform walls with Panneau wooden cladding claddings. Made from reclaimed pine from farm buildings and old industrial buildings
The warm tone from the aged pine is accentuated by the texture of the split staves which reveal the vivid natural grain that create unique walls for your enjoyment.
Quick & Easy Installation.
Panneau’s wall panels are pretty easy to fit and come in manageable 200 x 685mm panels.
Install with instant grab silicone or MS adhesive.
For secretly nailed fittings use nails and a nail gun.
Panneau walls are easy to keep clean.
General dusting and vacuuming with a brush extension will do the job.
Your feature wall will be unique in design because each wood wall cladding panel is custom made.
Each Order Of Bespoke Wall Cladding Panels Comes With An Impressive 35-Year Guarantee!
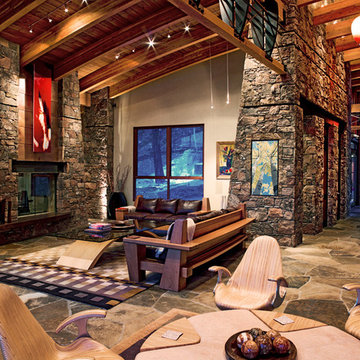
Custom back-lit artwork by artist Jeff Basinkewitz, represented by Artwork Network. Photo provided by Concierge Auction.
デンバーにあるラグジュアリーな巨大なモダンスタイルのおしゃれなLDK (ベージュの壁、レンガの暖炉まわり) の写真
デンバーにあるラグジュアリーな巨大なモダンスタイルのおしゃれなLDK (ベージュの壁、レンガの暖炉まわり) の写真
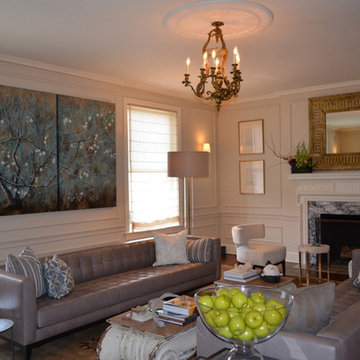
After much thought I opted to relocate the dogwood paintings to the area behind the sofa to bring more color into the heart of the space. Texture was introduced where the paintings once hung by hanging plates in the shape of magnolia flowers.
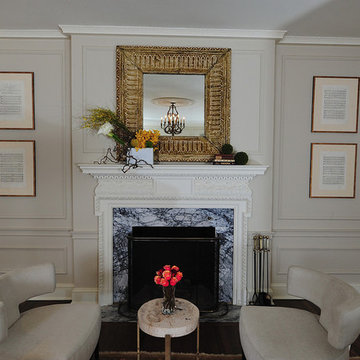
Modernism gracefully collides with elegance in the formal living room of this historic Washington, DC living room.
ワシントンD.C.にあるラグジュアリーな広いモダンスタイルのおしゃれなリビング (ベージュの壁、無垢フローリング、標準型暖炉、石材の暖炉まわり、テレビなし) の写真
ワシントンD.C.にあるラグジュアリーな広いモダンスタイルのおしゃれなリビング (ベージュの壁、無垢フローリング、標準型暖炉、石材の暖炉まわり、テレビなし) の写真
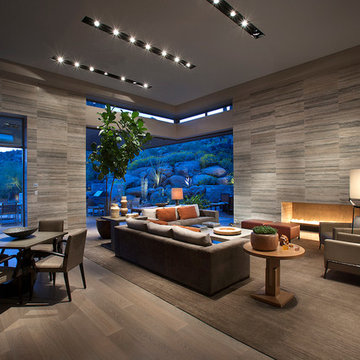
The primary goal for this project was to craft a modernist derivation of pueblo architecture. Set into a heavily laden boulder hillside, the design also reflects the nature of the stacked boulder formations. The site, located near local landmark Pinnacle Peak, offered breathtaking views which were largely upward, making proximity an issue. Maintaining southwest fenestration protection and maximizing views created the primary design constraint. The views are maximized with careful orientation, exacting overhangs, and wing wall locations. The overhangs intertwine and undulate with alternating materials stacking to reinforce the boulder strewn backdrop. The elegant material palette and siting allow for great harmony with the native desert.
The Elegant Modern at Estancia was the collaboration of many of the Valley's finest luxury home specialists. Interiors guru David Michael Miller contributed elegance and refinement in every detail. Landscape architect Russ Greey of Greey | Pickett contributed a landscape design that not only complimented the architecture, but nestled into the surrounding desert as if always a part of it. And contractor Manship Builders -- Jim Manship and project manager Mark Laidlaw -- brought precision and skill to the construction of what architect C.P. Drewett described as "a watch."
Project Details | Elegant Modern at Estancia
Architecture: CP Drewett, AIA, NCARB
Builder: Manship Builders, Carefree, AZ
Interiors: David Michael Miller, Scottsdale, AZ
Landscape: Greey | Pickett, Scottsdale, AZ
Photography: Dino Tonn, Scottsdale, AZ
Publications:
"On the Edge: The Rugged Desert Landscape Forms the Ideal Backdrop for an Estancia Home Distinguished by its Modernist Lines" Luxe Interiors + Design, Nov/Dec 2015.
Awards:
2015 PCBC Grand Award: Best Custom Home over 8,000 sq. ft.
2015 PCBC Award of Merit: Best Custom Home over 8,000 sq. ft.
The Nationals 2016 Silver Award: Best Architectural Design of a One of a Kind Home - Custom or Spec
2015 Excellence in Masonry Architectural Award - Merit Award
Photography: Dino Tonn
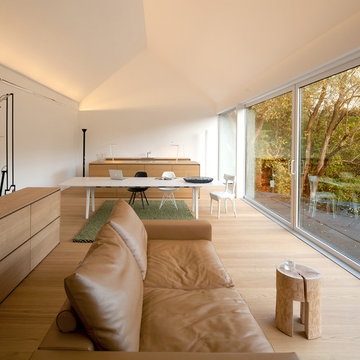
Fotograf: Herbert Stolz
他の地域にあるラグジュアリーな中くらいなモダンスタイルのおしゃれなLDK (白い壁、淡色無垢フローリング、暖炉なし、テレビなし) の写真
他の地域にあるラグジュアリーな中くらいなモダンスタイルのおしゃれなLDK (白い壁、淡色無垢フローリング、暖炉なし、テレビなし) の写真
ラグジュアリーなブラウンのモダンスタイルのリビングの写真
6
