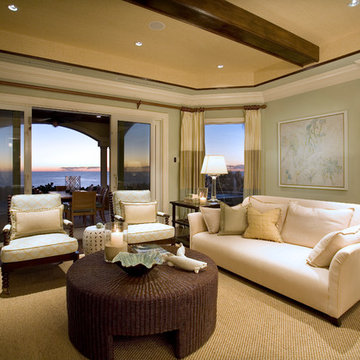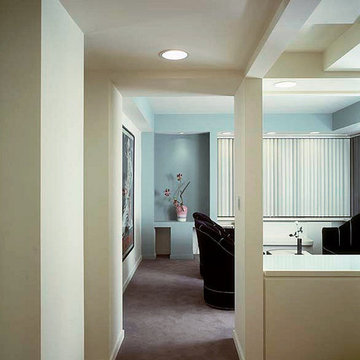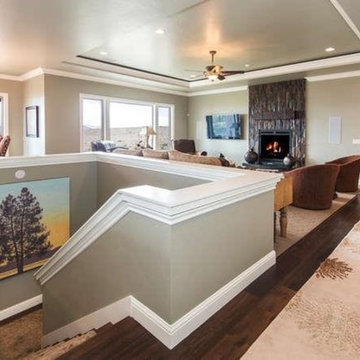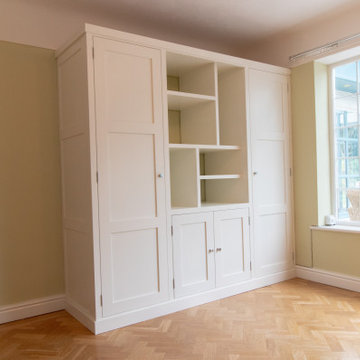ラグジュアリーなブラウンのモダンスタイルのリビング (緑の壁) の写真
絞り込み:
資材コスト
並び替え:今日の人気順
写真 1〜4 枚目(全 4 枚)
1/5

The family room features a Sisal area rug, stained ceiling beams, grass cloth wall papered ceiling, crown molding on the perimeter of the room, Plaza 8 foot impact resistant sliding glass doors and a solid crystal table lamp next to the sofa.Custom home built by Robelen Hanna Homes.

The second axis leads through the Dining area and into the living room; the third terminates in the Master suite, and the fourth, leads to the Kitchen and breakfast areas. At the end of this axis is an art niche - a destination point that pulls the eye into the space.

The fireplace provides an incredible focal point for the room while all of the colors tie in with one another.
他の地域にあるラグジュアリーな巨大なモダンスタイルのおしゃれなLDK (緑の壁、カーペット敷き、標準型暖炉、石材の暖炉まわり、壁掛け型テレビ) の写真
他の地域にあるラグジュアリーな巨大なモダンスタイルのおしゃれなLDK (緑の壁、カーペット敷き、標準型暖炉、石材の暖炉まわり、壁掛け型テレビ) の写真

Modern bespoke Freestanding cabinet. The cabinet was designed to store a variety of household accessories. A random shelving layout was added to bring modern feel to the space. Framed and panelled doors were added to the sides and bottom for private storage with adjustable shelving inside. Access to sockets and plugs were included on the right hand side.
All internals are in Oak coated in Osmo oil hardware 'clear'. The rest of the furniture is all spray finished in Farrow and Ball 'Strong White' with a 10% sheen.
All carefully designed, made and fitted in-house by Davies and Foster.
ラグジュアリーなブラウンのモダンスタイルのリビング (緑の壁) の写真
1