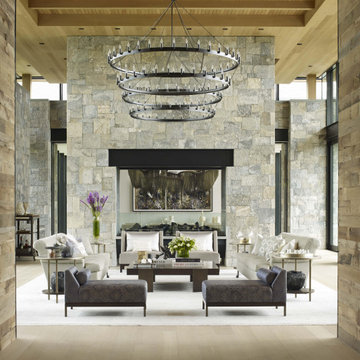ラグジュアリーなブラウンのモダンスタイルの応接間の写真
絞り込み:
資材コスト
並び替え:今日の人気順
写真 1〜20 枚目(全 308 枚)
1/5

Central voids funnel a stream of light into the house whilst allowing cross ventilation. The voids provide visual and acoustic separation between rooms, whilst still affording a vertical connection. In order to balance the shared spaces with the need for solitary, private spaces, we were able to convince our Client to extend the brief to incorporate a series of small “interludes”.
Photographer - Cameron Minns

ニューヨークにあるラグジュアリーな広いモダンスタイルのおしゃれな応接間 (ベージュの壁、淡色無垢フローリング、暖炉なし、テレビなし) の写真
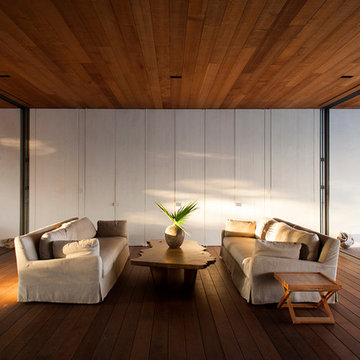
Matthew Bannister/DBOX
他の地域にあるラグジュアリーな中くらいなモダンスタイルのおしゃれなリビング (無垢フローリング) の写真
他の地域にあるラグジュアリーな中くらいなモダンスタイルのおしゃれなリビング (無垢フローリング) の写真
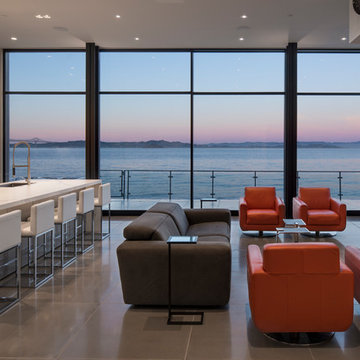
MEM Architecture, Ethan Kaplan Photographer
サンフランシスコにあるラグジュアリーな広いモダンスタイルのおしゃれなリビング (グレーの壁、コンクリートの床、横長型暖炉、金属の暖炉まわり、壁掛け型テレビ、グレーの床) の写真
サンフランシスコにあるラグジュアリーな広いモダンスタイルのおしゃれなリビング (グレーの壁、コンクリートの床、横長型暖炉、金属の暖炉まわり、壁掛け型テレビ、グレーの床) の写真
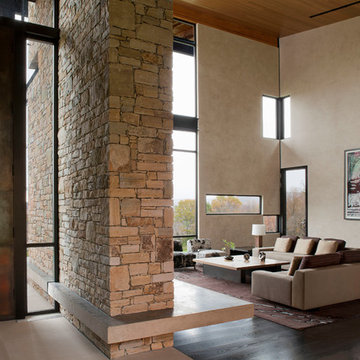
ニューヨークにあるラグジュアリーな巨大なモダンスタイルのおしゃれなリビング (ベージュの壁、濃色無垢フローリング、標準型暖炉、石材の暖炉まわり、テレビなし) の写真
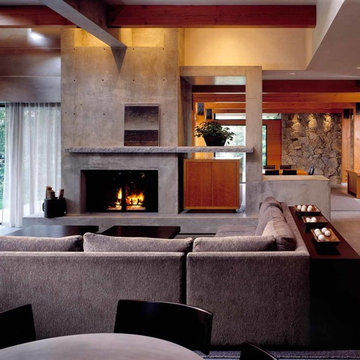
Fred Housel Photographer
シアトルにあるラグジュアリーな広いモダンスタイルのおしゃれなリビング (グレーの壁、コンクリートの床、標準型暖炉、コンクリートの暖炉まわり) の写真
シアトルにあるラグジュアリーな広いモダンスタイルのおしゃれなリビング (グレーの壁、コンクリートの床、標準型暖炉、コンクリートの暖炉まわり) の写真
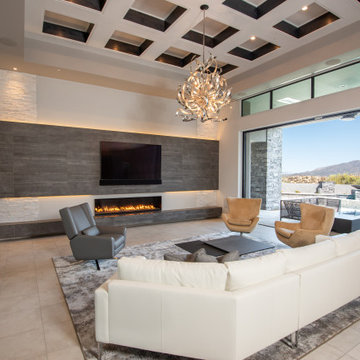
This Desert Mountain gem, nestled in the mountains of Mountain Skyline Village, offers both views for miles and secluded privacy. Multiple glass pocket doors disappear into the walls to reveal the private backyard resort-like retreat. Extensive tiered and integrated retaining walls allow both a usable rear yard and an expansive front entry and driveway to greet guests as they reach the summit. Inside the wine and libations can be stored and shared from several locations in this entertainer’s dream.
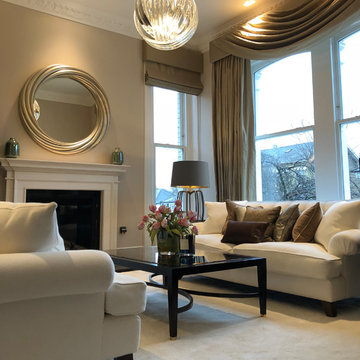
Beautiful silk swags for cream based living room design. Glad pendant with swirl mantle mirror and large silk jacaranda rug
ロンドンにあるラグジュアリーな中くらいなモダンスタイルのおしゃれなリビング (ベージュの壁、濃色無垢フローリング、薪ストーブ、石材の暖炉まわり、内蔵型テレビ、茶色い床) の写真
ロンドンにあるラグジュアリーな中くらいなモダンスタイルのおしゃれなリビング (ベージュの壁、濃色無垢フローリング、薪ストーブ、石材の暖炉まわり、内蔵型テレビ、茶色い床) の写真
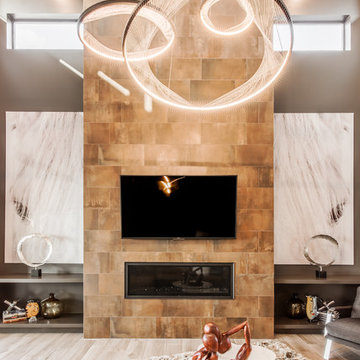
オースティンにあるラグジュアリーな広いモダンスタイルのおしゃれなリビング (ベージュの壁、濃色無垢フローリング、横長型暖炉、金属の暖炉まわり、壁掛け型テレビ、茶色い床) の写真
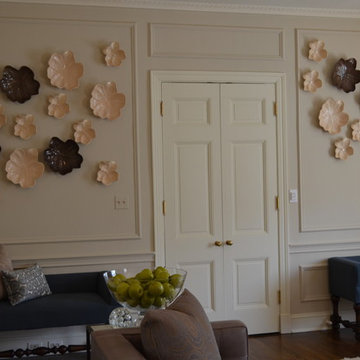
After much thought I opted to relocate the dogwood paintings to the area behind the sofa to bring more color into the heart of the space. Texture was introduced where the paintings once hung by hanging plates in the shape of magnolia flowers.
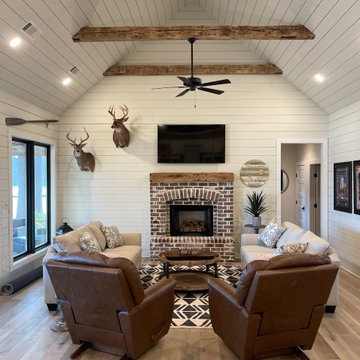
Orris Maple Hardwood– Unlike other wood floors, the color and beauty of these are unique, in the True Hardwood flooring collection color goes throughout the surface layer. The results are truly stunning and extraordinarily beautiful, with distinctive features and benefits.
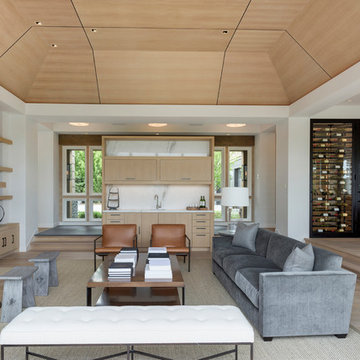
Builder: John Kraemer & Sons, Inc. - Architect: Charlie & Co. Design, Ltd. - Interior Design: Martha O’Hara Interiors - Photo: Spacecrafting Photography

Dividing the Living room and Family room is this large sliding wall hanging from a restored barn beam. This sliding wall is designed to look natural whether its opened or closed. Designed and Constructed by John Mast Construction, Photo by Caleb Mast

Open floor plan formal living room with modern fireplace.
マイアミにあるラグジュアリーな広いモダンスタイルのおしゃれなリビング (ベージュの壁、淡色無垢フローリング、標準型暖炉、積石の暖炉まわり、テレビなし、ベージュの床、三角天井、パネル壁) の写真
マイアミにあるラグジュアリーな広いモダンスタイルのおしゃれなリビング (ベージュの壁、淡色無垢フローリング、標準型暖炉、積石の暖炉まわり、テレビなし、ベージュの床、三角天井、パネル壁) の写真
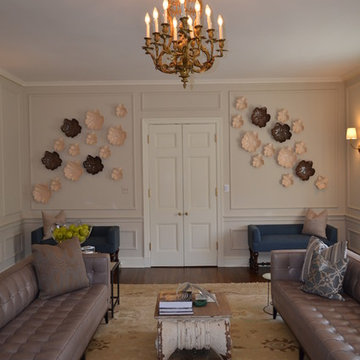
After much thought I opted to relocate the dogwood paintings to the area behind the sofa to bring more color into the heart of the space. Texture was introduced where the paintings once hung by hanging plates in the shape of magnolia flowers.
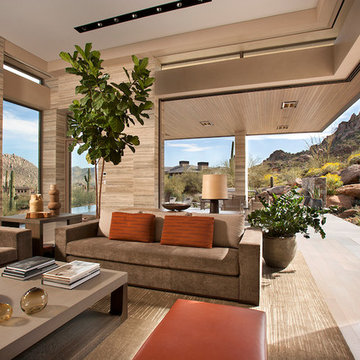
The primary goal for this project was to craft a modernist derivation of pueblo architecture. Set into a heavily laden boulder hillside, the design also reflects the nature of the stacked boulder formations. The site, located near local landmark Pinnacle Peak, offered breathtaking views which were largely upward, making proximity an issue. Maintaining southwest fenestration protection and maximizing views created the primary design constraint. The views are maximized with careful orientation, exacting overhangs, and wing wall locations. The overhangs intertwine and undulate with alternating materials stacking to reinforce the boulder strewn backdrop. The elegant material palette and siting allow for great harmony with the native desert.
The Elegant Modern at Estancia was the collaboration of many of the Valley's finest luxury home specialists. Interiors guru David Michael Miller contributed elegance and refinement in every detail. Landscape architect Russ Greey of Greey | Pickett contributed a landscape design that not only complimented the architecture, but nestled into the surrounding desert as if always a part of it. And contractor Manship Builders -- Jim Manship and project manager Mark Laidlaw -- brought precision and skill to the construction of what architect C.P. Drewett described as "a watch."
Project Details | Elegant Modern at Estancia
Architecture: CP Drewett, AIA, NCARB
Builder: Manship Builders, Carefree, AZ
Interiors: David Michael Miller, Scottsdale, AZ
Landscape: Greey | Pickett, Scottsdale, AZ
Photography: Dino Tonn, Scottsdale, AZ
Publications:
"On the Edge: The Rugged Desert Landscape Forms the Ideal Backdrop for an Estancia Home Distinguished by its Modernist Lines" Luxe Interiors + Design, Nov/Dec 2015.
Awards:
2015 PCBC Grand Award: Best Custom Home over 8,000 sq. ft.
2015 PCBC Award of Merit: Best Custom Home over 8,000 sq. ft.
The Nationals 2016 Silver Award: Best Architectural Design of a One of a Kind Home - Custom or Spec
2015 Excellence in Masonry Architectural Award - Merit Award
Photography: Dino Tonn
ラグジュアリーなブラウンのモダンスタイルの応接間の写真
1

