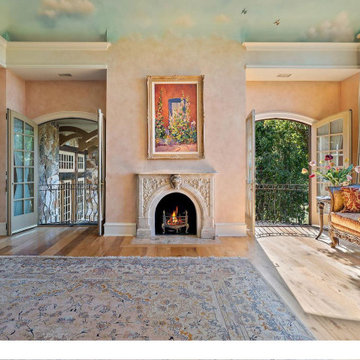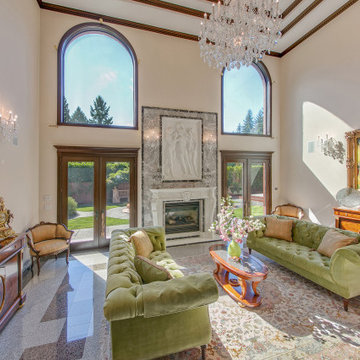ラグジュアリーなブラウンのシャビーシック調の応接間の写真
絞り込み:
資材コスト
並び替え:今日の人気順
写真 1〜20 枚目(全 32 枚)
1/5

Grand view from the Living Room with hand stenciled artwork in the two story arched fireplace.
ローリーにあるラグジュアリーな巨大なシャビーシック調のおしゃれなリビング (グレーの壁、濃色無垢フローリング、標準型暖炉、石材の暖炉まわり、茶色い床) の写真
ローリーにあるラグジュアリーな巨大なシャビーシック調のおしゃれなリビング (グレーの壁、濃色無垢フローリング、標準型暖炉、石材の暖炉まわり、茶色い床) の写真
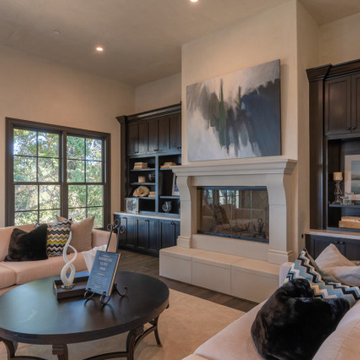
Main living room area features impressive ceiling height and warm wood floors. Formal living room feature stone walls, accent lighting and cast stone fireplace surrounds. Extensive windows fill the living spaces with views of the bay through majestic oak trees.
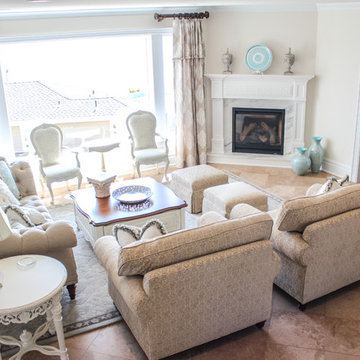
Comfort meets style in this beautiful living space.
ニューヨークにあるラグジュアリーな広いシャビーシック調のおしゃれなリビング (ベージュの壁、セラミックタイルの床、コーナー設置型暖炉、木材の暖炉まわり、テレビなし) の写真
ニューヨークにあるラグジュアリーな広いシャビーシック調のおしゃれなリビング (ベージュの壁、セラミックタイルの床、コーナー設置型暖炉、木材の暖炉まわり、テレビなし) の写真

Traditional Formal living room with all of the old world charm
他の地域にあるラグジュアリーな広いシャビーシック調のおしゃれなリビング (茶色い壁、淡色無垢フローリング、標準型暖炉、石材の暖炉まわり、内蔵型テレビ、茶色い床、格子天井、壁紙) の写真
他の地域にあるラグジュアリーな広いシャビーシック調のおしゃれなリビング (茶色い壁、淡色無垢フローリング、標準型暖炉、石材の暖炉まわり、内蔵型テレビ、茶色い床、格子天井、壁紙) の写真
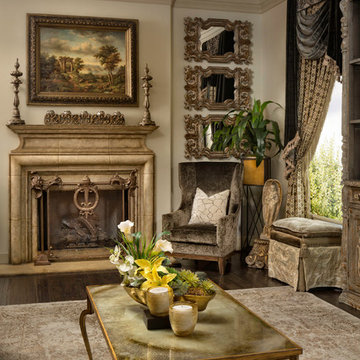
This living room is a warm space for family gathering and entertainment. The custom deep-set sofas are upholstered in luxurious velvets. The expansive entertainment center allows for storage and shelving for displays. The French-inspired custom drapery and swag brings additional texture and elegance. Antiqued gold accents in the coffee table and decor present a touch of glamour to the space.
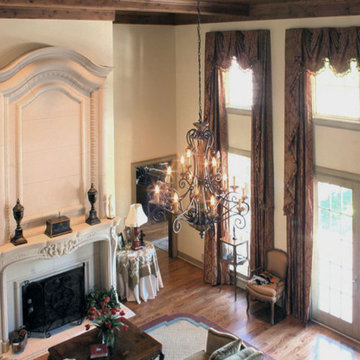
New windows and doors were installed along with new LED lighting. An overall view of the finished great room is enhanced by the light filtering through the new bank of Pella windows and doors on the west side of the home. The 16-ft tall cast stone fireplace was added to provide a major focal point. A custom chandelier hangs from the Knotty Alder ceiling, while decorative knotty Alder Lock Miter Beams separate the ceiling into three distinct sections.
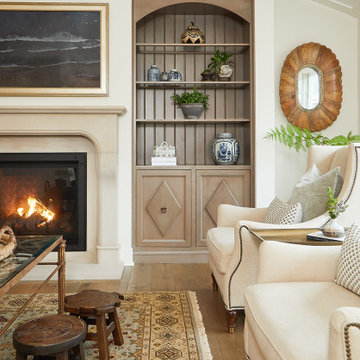
In this French country inspired living room, stunning built-ins flank the fireplace. These beautiful bookcases show off the design range custom cabinetry permits.
Cabinetry: Grabill Cabinets,
Builder: Ron Wassenaar,
Interior Designer: Diane Hasso Studios,
Photography: Ashley Avila Photography
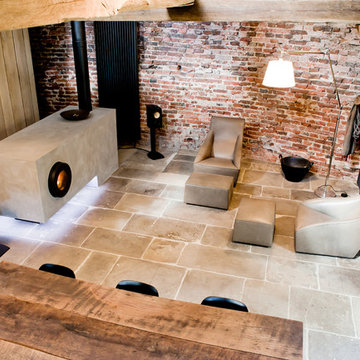
Blick vom oberen Arbeitsbereich
© Ofensetzerei Neugebauer Kaminmanufaktur
他の地域にあるラグジュアリーな小さなシャビーシック調のおしゃれなリビング (セラミックタイルの床、吊り下げ式暖炉、漆喰の暖炉まわり、ベージュの床) の写真
他の地域にあるラグジュアリーな小さなシャビーシック調のおしゃれなリビング (セラミックタイルの床、吊り下げ式暖炉、漆喰の暖炉まわり、ベージュの床) の写真
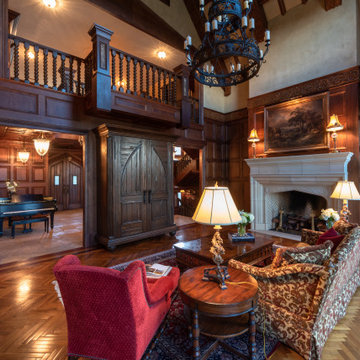
アトランタにあるラグジュアリーな広いシャビーシック調のおしゃれなリビング (茶色い壁、濃色無垢フローリング、標準型暖炉、コンクリートの暖炉まわり、茶色い床、パネル壁) の写真
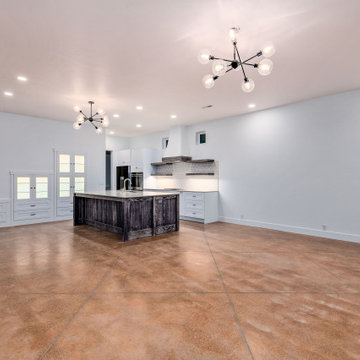
Custom Built home designed to fit on an undesirable lot provided a great opportunity to think outside of the box with creating a large open concept living space with a kitchen, dining room, living room, and sitting area. This space has extra high ceilings with concrete radiant heat flooring and custom IKEA cabinetry throughout. The master suite sits tucked away on one side of the house while the other bedrooms are upstairs with a large flex space, great for a kids play area!
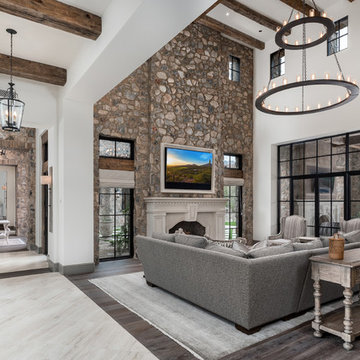
World Renowned Architecture Firm Fratantoni Design created this beautiful home! They design home plans for families all over the world in any size and style. They also have in-house Interior Designer Firm Fratantoni Interior Designers and world class Luxury Home Building Firm Fratantoni Luxury Estates! Hire one or all three companies to design and build and or remodel your home!
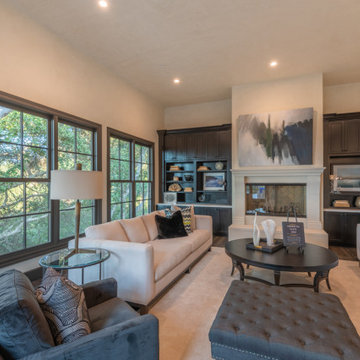
Main living room area features impressive ceiling height and warm wood floors. Formal living room feature stone walls, accent lighting and cast stone fireplace surrounds. Extensive windows fill the living spaces with views of the bay through majestic oak trees.
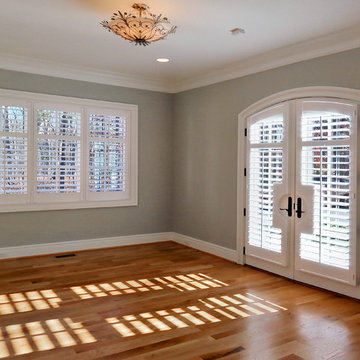
Custom build with elevator, double height great room with custom made coffered ceiling, custom cabinets and woodwork throughout, salt water pool with terrace and pergola, waterfall feature, covered terrace with built-in outdoor grill, heat lamps, and all-weather TV, master bedroom balcony, master bath with his and hers showers, dog washing station, and more.
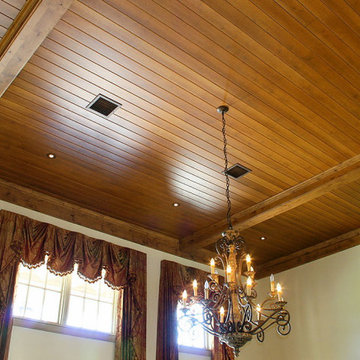
The sagging ceiling weighed down by a concrete roof was jacked up 2” to correct structural deficiencies found in the original construction. Steel support posts and engineered beams were installed to guarantee the structural integrity of this portion of the home. Knotty Alder tongue and grove ceiling planks were custom made in California, shipped to Tulsa, and then finished prior to installation. The Knotty Alder decorative beams were locally made to complete this impressive ceiling.
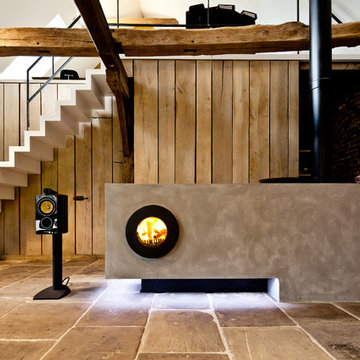
Ursprünglich als Kochherd gedacht, besticht der Speicherkamin nun durch seinen fast freischwebenden Aufbau. Ausgestattet Mit firetube classic burner. Die indirekte LED Beleuchtung unterstreicht die Leichtigkeit der Gestaltung. Oberfläche: Kalkmarmorputz. Schornstein: aufgesetzt, schwarz-matt.
© Ofensetzerei Neugebauer Kaminmanufaktur
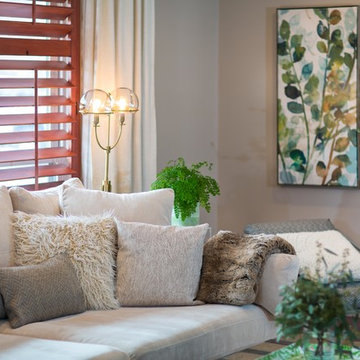
デンバーにあるラグジュアリーな中くらいなシャビーシック調のおしゃれなリビング (ベージュの壁、無垢フローリング、標準型暖炉、タイルの暖炉まわり、壁掛け型テレビ、茶色い床) の写真
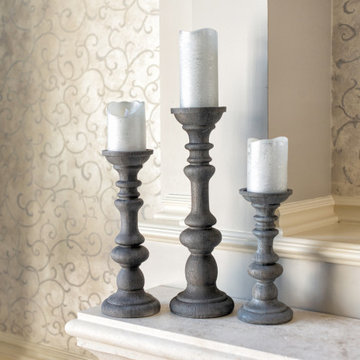
Grand view from the Living Room with hand stenciled artwork in the two story arched fireplace.
ローリーにあるラグジュアリーな巨大なシャビーシック調のおしゃれなリビング (グレーの壁、濃色無垢フローリング、標準型暖炉、石材の暖炉まわり、茶色い床) の写真
ローリーにあるラグジュアリーな巨大なシャビーシック調のおしゃれなリビング (グレーの壁、濃色無垢フローリング、標準型暖炉、石材の暖炉まわり、茶色い床) の写真
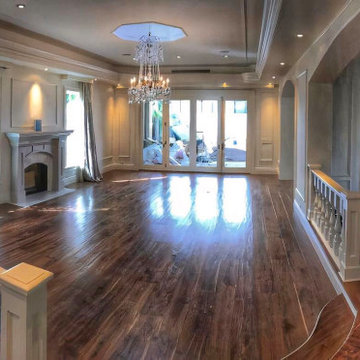
A long arched gallery leads to the formal living room. Although classically designed, it features a custom octagonal skylight and a set of bi-folding doors. To the left, an archway opens onto a bar, to the right, the formal dining room, then the den. The decorative tiered ceilings mask the linear air conditioning registers. All cabinetry was cautiously designed and ordered from Canada. Walnut flooring throughout.
ラグジュアリーなブラウンのシャビーシック調の応接間の写真
1
