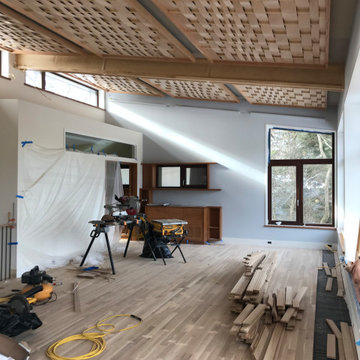ラグジュアリーなブラウンのモダンスタイルのリビング (青い壁) の写真
絞り込み:
資材コスト
並び替え:今日の人気順
写真 1〜13 枚目(全 13 枚)
1/5
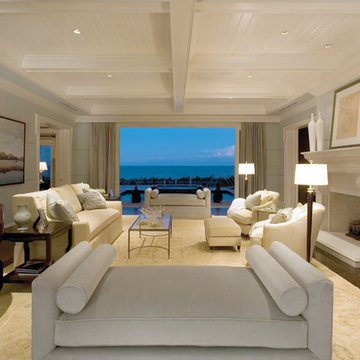
The living room features 1 x 6 wood enamel painted ceilings with dropped beams and custom door casing. Custom home built by Robelen Hanna Homes.
マイアミにあるラグジュアリーな巨大なモダンスタイルのおしゃれなリビング (青い壁、濃色無垢フローリング、標準型暖炉、石材の暖炉まわり、テレビなし) の写真
マイアミにあるラグジュアリーな巨大なモダンスタイルのおしゃれなリビング (青い壁、濃色無垢フローリング、標準型暖炉、石材の暖炉まわり、テレビなし) の写真
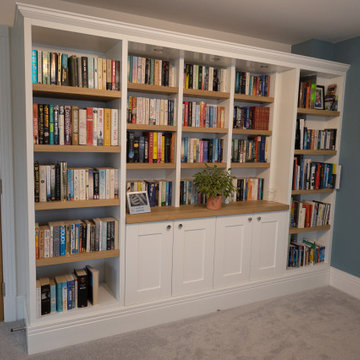
Custom-made joinery and media wall designed and fitted by us for a family in Harpenden after moving into this new home.
Looking to make the most of the large living room area they wanted a place to relax as well as storage for a large book collection.
A media wall was built to house a beautiful electric fireplace finished with alcove units and floating shelves with LED lighting features.
All done with solid American white oak and spray finished doors on soft close blum hinges.
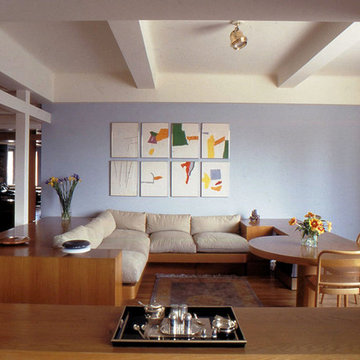
A view from the dining room into the family room, framed by soffits and built-ins in light oak. The family room features built-in banquette seating and an integral game tqable, rendered in light oak.
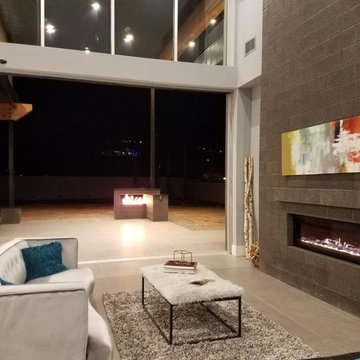
The Modern Home living room has a floor-to-ceiling brick fireplace surround.
フェニックスにあるラグジュアリーな巨大なモダンスタイルのおしゃれなリビング (青い壁、磁器タイルの床、暖炉なし、石材の暖炉まわり、壁掛け型テレビ、グレーの床) の写真
フェニックスにあるラグジュアリーな巨大なモダンスタイルのおしゃれなリビング (青い壁、磁器タイルの床、暖炉なし、石材の暖炉まわり、壁掛け型テレビ、グレーの床) の写真
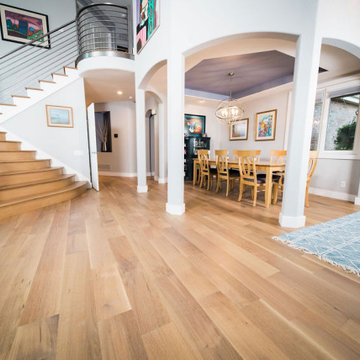
We installed and finished the wood floors and wood stairs.
デンバーにあるラグジュアリーな広いモダンスタイルのおしゃれなLDK (青い壁、淡色無垢フローリング) の写真
デンバーにあるラグジュアリーな広いモダンスタイルのおしゃれなLDK (青い壁、淡色無垢フローリング) の写真
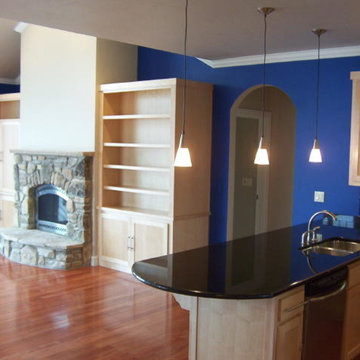
Modern design is featured in this condo with blue accent walls. Glass tile backsplash enforces this design. The natural fieldstone fireplace adds some warmth to the space.
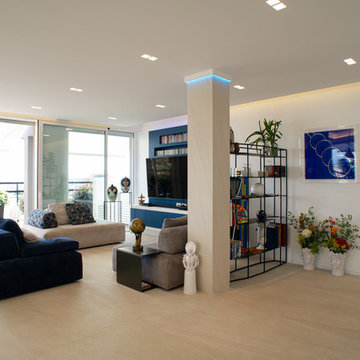
Soggiorno dai colori vivaci e brillanti: un open space con ingresso a vista. La pavimentazione è in Laminam con lastroni da 3 x 1 mt. . Spazi ampi e organizzati per essere a prova di bambino. La parete attrezzata comprende la TV e le apparecchiature multimediali selezionate dal cliente.
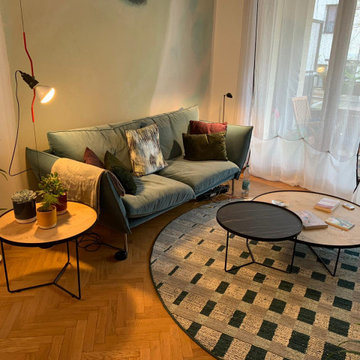
En cours de réalisation : création d'un salon à partir du canapé bleu qui était déjà installé lorsque j'ai été mandaté pour décorer le salon et la salle à manger.
La pièce est un rectangle avec une hauteur de 2M50, j'ai imaginé des formes rondes dans la pièce à vivre afin de l'adoucir, un tapis vert et bleu réalisé sur mesure en laine bouclé donne de la matière au sol.
Le papier peint d'Elitis est un panoramique magnifique, réalisé comme un tableau, il partage la pièce en 2 d'une jolie manière et les couleurs rappellent le canapé et le tapis mais sur le haut du papier à gauche il y a une tâche de rouge structurant la pièce d'une couleur chaude ce qui ma permis d'apporter la lampe Flos avec la tige rouge énergisante, il y manque encore les doubles rideaux. coussin Black Edition.
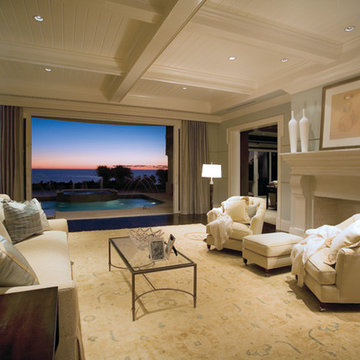
The formal living room has 12 foot by 8 foot sliding glass doors with automatic blinds, a limestone fireplace mantel, 8 inch American Walnut floors, a beam ceiling and Reglet wall moldings.Custom home built by Robelen Hanna Homes.
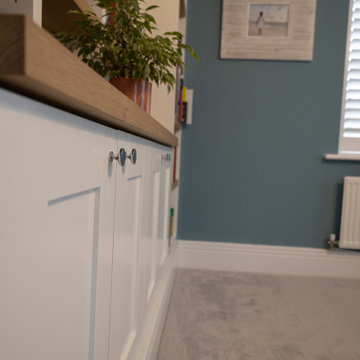
Custom-made joinery and media wall designed and fitted by us for a family in Harpenden after moving into this new home.
Looking to make the most of the large living room area they wanted a place to relax as well as storage for a large book collection.
A media wall was built to house a beautiful electric fireplace finished with alcove units and floating shelves with LED lighting features.
All done with solid American white oak and spray finished doors on soft close blum hinges.
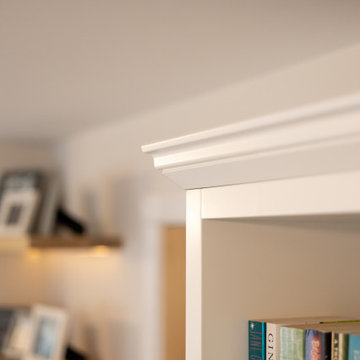
Custom-made joinery and media wall designed and fitted by us for a family in Harpenden after moving into this new home.
Looking to make the most of the large living room area they wanted a place to relax as well as storage for a large book collection.
A media wall was built to house a beautiful electric fireplace finished with alcove units and floating shelves with LED lighting features.
All done with solid American white oak and spray finished doors on soft close blum hinges.
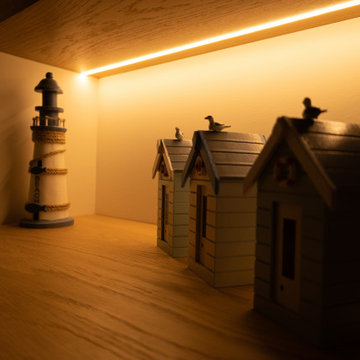
Custom-made joinery and media wall designed and fitted by us for a family in Harpenden after moving into this new home.
Looking to make the most of the large living room area they wanted a place to relax as well as storage for a large book collection.
A media wall was built to house a beautiful electric fireplace finished with alcove units and floating shelves with LED lighting features.
All done with solid American white oak and spray finished doors on soft close blum hinges.
ラグジュアリーなブラウンのモダンスタイルのリビング (青い壁) の写真
1
