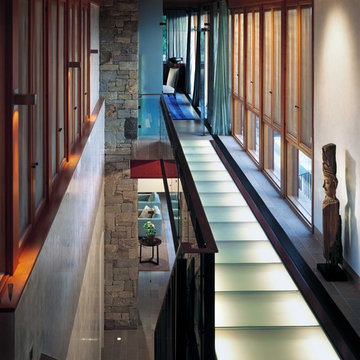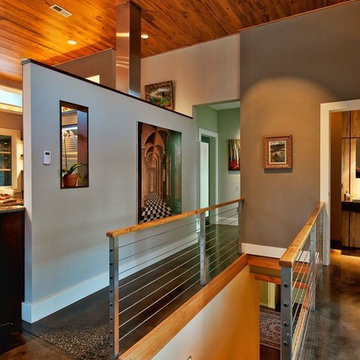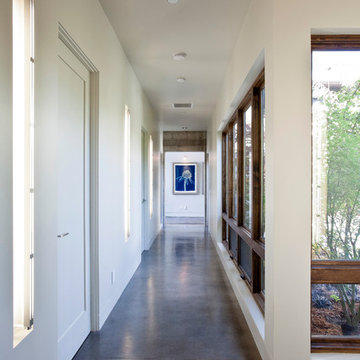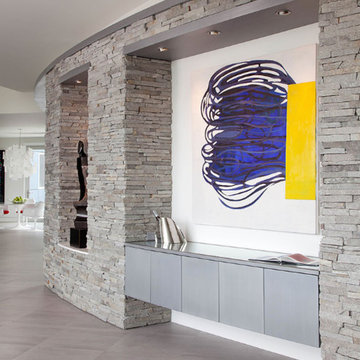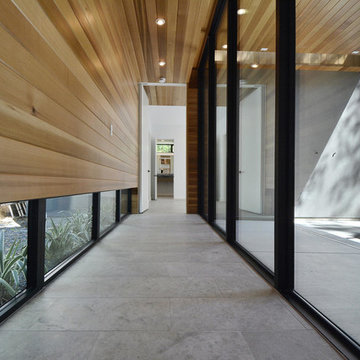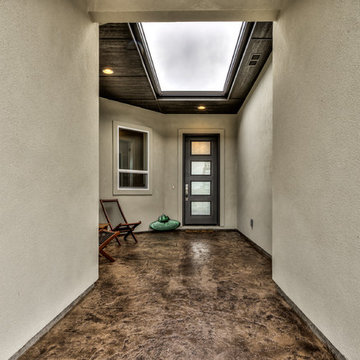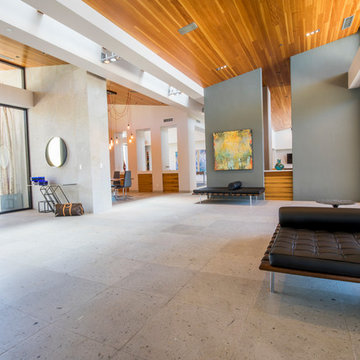モダンスタイルの廊下 (コンクリートの床) の写真
絞り込み:
資材コスト
並び替え:今日の人気順
写真 21〜40 枚目(全 569 枚)
1/3
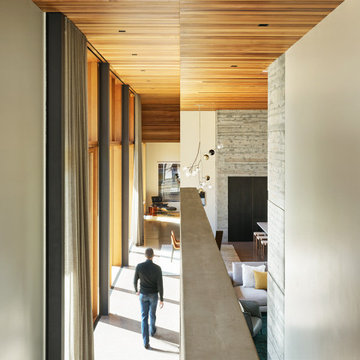
Cedar walls and ceilings convey warmth throughout the Riverbend residence. Board-formed concrete masses bookend the open-plan living area.
Residential architecture and interior design by CLB in Jackson, Wyoming – Bozeman, Montana.
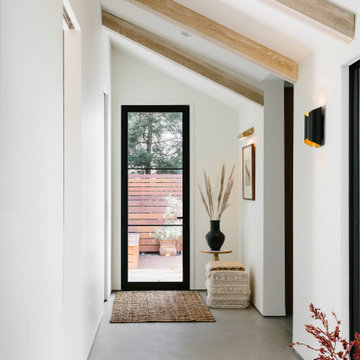
These plaster floors use microcement to create a mottled look. Incredibly durable and exceptionally subtle, these floors add interest to any room. They are great at creating interest while accentuating the other features of the room.

The service entry, with boot storage and sink set into the upper floor. Photo by Emma Cross
メルボルンにあるラグジュアリーな小さなモダンスタイルのおしゃれな廊下 (黄色い壁、コンクリートの床) の写真
メルボルンにあるラグジュアリーな小さなモダンスタイルのおしゃれな廊下 (黄色い壁、コンクリートの床) の写真

This family has a lot children. This long hallway filled with bench seats that lift up to allow storage of any item they may need. Photography by Greg Hoppe
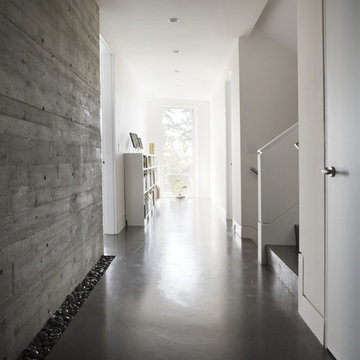
With a clear connection between the home and the Pacific Ocean beyond, this modern dwelling provides a west coast retreat for a young family. Forethought was given to future green advancements such as being completely solar ready and having plans in place to install a living green roof. Generous use of fully retractable window walls allow sea breezes to naturally cool living spaces which extend into the outdoors. Indoor air is filtered through an exchange system, providing a healthier air quality. Concrete surfaces on floors and walls add strength and ease of maintenance. Personality is expressed with the punches of colour seen in the Italian made and designed kitchen and furnishings within the home. Thoughtful consideration was given to areas committed to the clients’ hobbies and lifestyle.
photography by www.robcampbellphotography.com
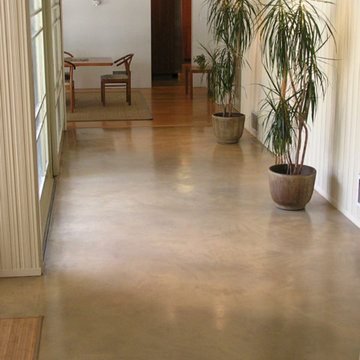
This is a concrete topping with acid stain and sealer.
ロサンゼルスにあるモダンスタイルのおしゃれな廊下 (コンクリートの床) の写真
ロサンゼルスにあるモダンスタイルのおしゃれな廊下 (コンクリートの床) の写真

In this hallway, the wood materials used for walls and built-in cabinets give a fresh and warm look. While the dry plant and ombre gray wall create a focal point that accents simplicity and beauty.
Built by ULFBUILT - General contractor of custom homes in Vail and Beaver Creek. May your home be your place of love, joy, compassion and peace. Contact us today to learn more.
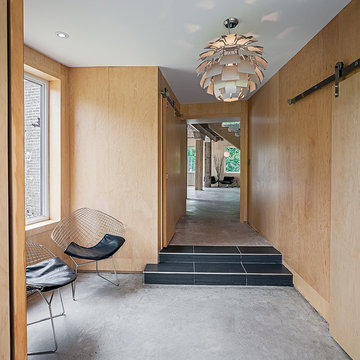
Photography: Peter A. Sellar / www.photoklik.com ------------------ Conversion Design: Cliff Smith of Augustus Jones http://augustusjones.com/
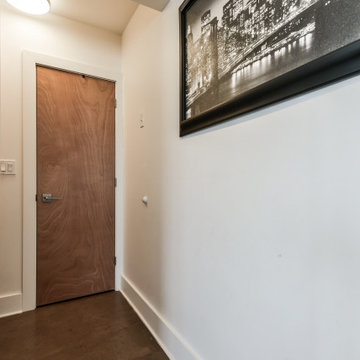
Caretaker suite in a commercial mixed use building with hydronically heated polished concrete floors and modern window and trim detailing. Integrated combo washer-dryer in entry closet.
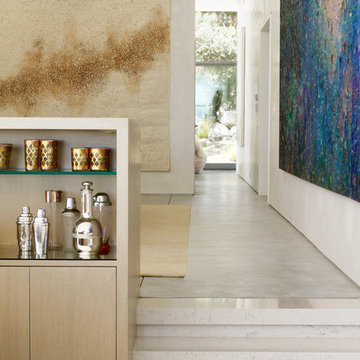
Anchored by the homeowner’s 42-foot-long painting, the interiors of this Palm Springs residence were designed to showcase the owner’s art collection, and create functional spaces for daily living that can be easily adapted for large social gatherings.
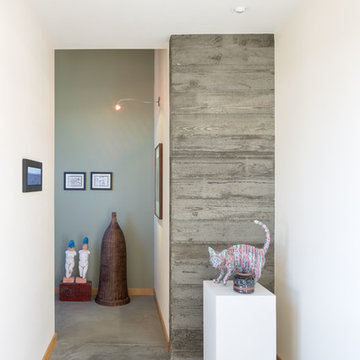
A board formed concrete wall serves as a backdrop for the owner's art. Photo: Josh Partee
ポートランドにあるお手頃価格の中くらいなモダンスタイルのおしゃれな廊下 (青い壁、コンクリートの床) の写真
ポートランドにあるお手頃価格の中くらいなモダンスタイルのおしゃれな廊下 (青い壁、コンクリートの床) の写真
モダンスタイルの廊下 (コンクリートの床) の写真
2
