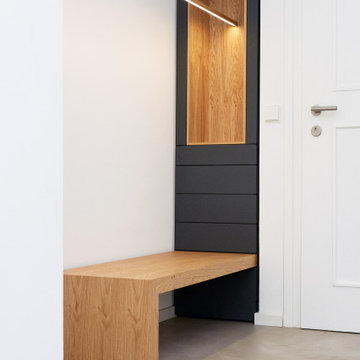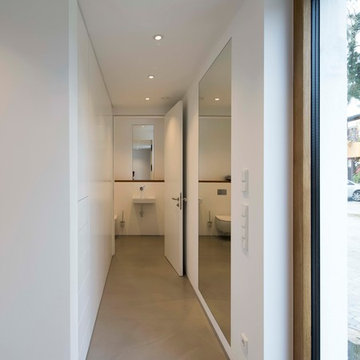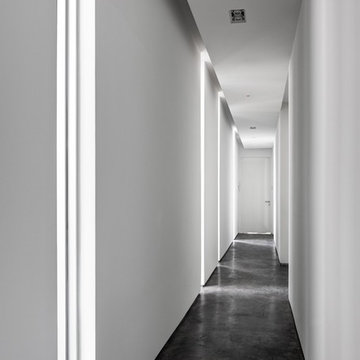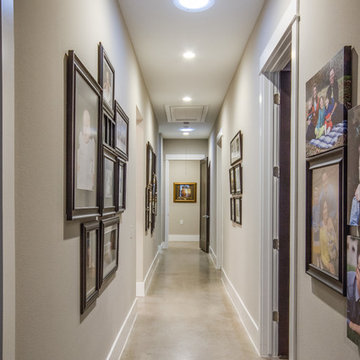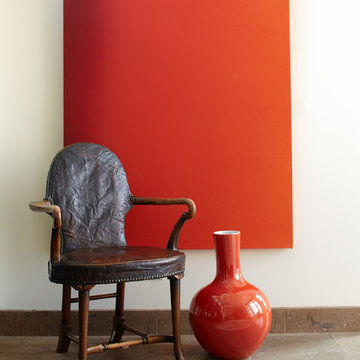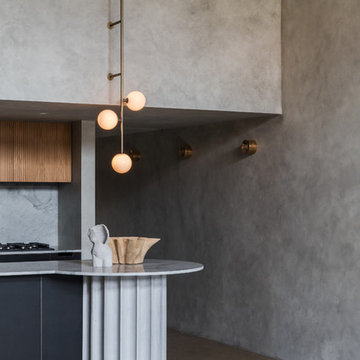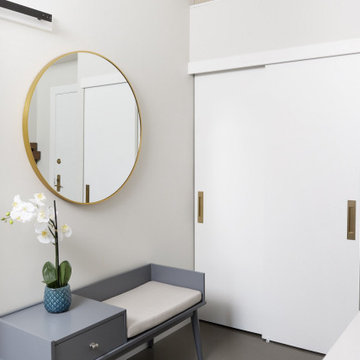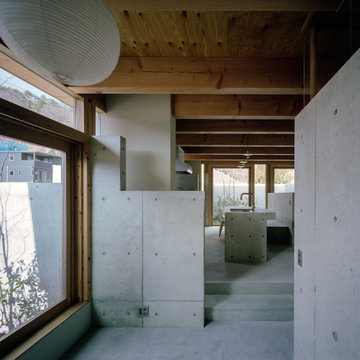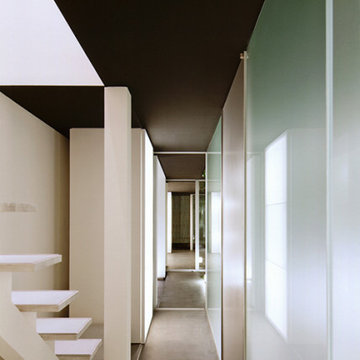小さなモダンスタイルの廊下 (コンクリートの床) の写真
絞り込み:
資材コスト
並び替え:今日の人気順
写真 1〜20 枚目(全 78 枚)
1/4

Entry Hall connects all interior and exterior spaces - Architect: HAUS | Architecture For Modern Lifestyles - Builder: WERK | Building Modern - Photo: HAUS

The service entry, with boot storage and sink set into the upper floor. Photo by Emma Cross
メルボルンにあるラグジュアリーな小さなモダンスタイルのおしゃれな廊下 (黄色い壁、コンクリートの床) の写真
メルボルンにあるラグジュアリーな小さなモダンスタイルのおしゃれな廊下 (黄色い壁、コンクリートの床) の写真
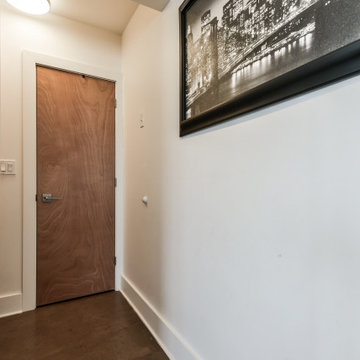
Caretaker suite in a commercial mixed use building with hydronically heated polished concrete floors and modern window and trim detailing. Integrated combo washer-dryer in entry closet.

マイアミにあるラグジュアリーな小さなモダンスタイルのおしゃれな廊下 (黒い壁、黒い天井、コンクリートの床、グレーの床、折り上げ天井、壁紙) の写真
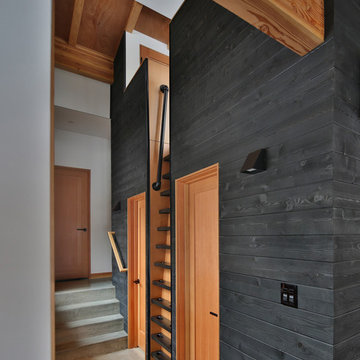
Architect: Studio Zerbey Architecture + Design
シアトルにある小さなモダンスタイルのおしゃれな廊下 (黒い壁、コンクリートの床、グレーの床) の写真
シアトルにある小さなモダンスタイルのおしゃれな廊下 (黒い壁、コンクリートの床、グレーの床) の写真
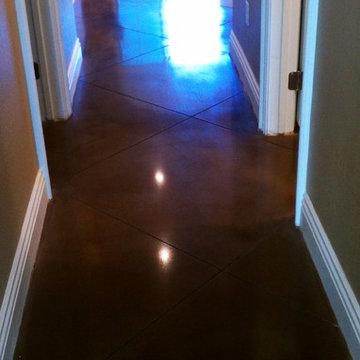
8591 Bella Loma Ct. Las Vegas NV 89149
ラスベガスにあるお手頃価格の小さなモダンスタイルのおしゃれな廊下 (マルチカラーの壁、コンクリートの床、茶色い床) の写真
ラスベガスにあるお手頃価格の小さなモダンスタイルのおしゃれな廊下 (マルチカラーの壁、コンクリートの床、茶色い床) の写真
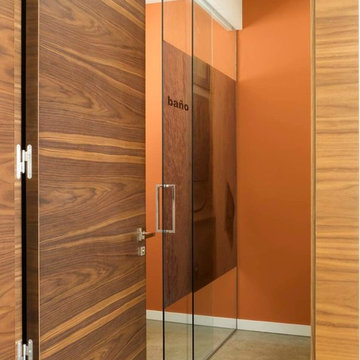
Ébano arquitectura de interiores diseña esta casa particular para dar una fuerte sensación de amplitud y de conexión con el exterior. Se proyectan espacios abiertos de líneas minimalistas, con mobiliario suspendido y se utiliza el vidrio para delimitar zonas. El suelo de hormigón fratasado aporta continuidad y contrasta con el color blanco predominante. como contraste se utiliza madera de nogal oscuro y notas de colores cálidos.
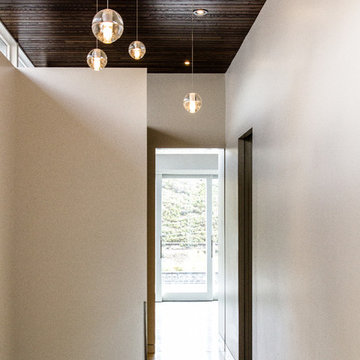
Sparano + Mooney Architecture
ソルトレイクシティにある小さなモダンスタイルのおしゃれな廊下 (白い壁、コンクリートの床) の写真
ソルトレイクシティにある小さなモダンスタイルのおしゃれな廊下 (白い壁、コンクリートの床) の写真
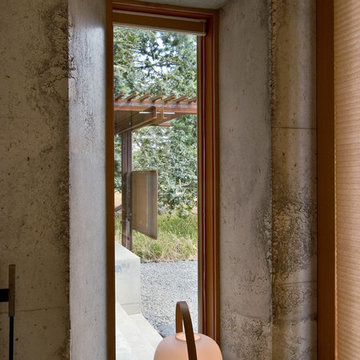
Photographer: Michael Skott
シアトルにある小さなモダンスタイルのおしゃれな廊下 (グレーの壁、コンクリートの床) の写真
シアトルにある小さなモダンスタイルのおしゃれな廊下 (グレーの壁、コンクリートの床) の写真
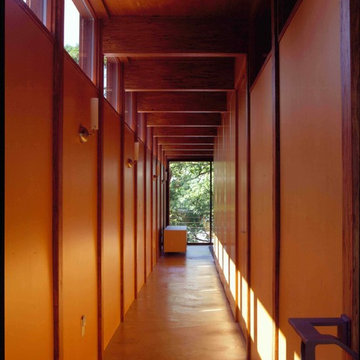
In early 2002 Vetter Denk Architects undertook the challenge to create a highly designed affordable home. Working within the constraints of a narrow lake site, the Aperture House utilizes a regimented four-foot grid and factory prefabricated panels. Construction was completed on the home in the Fall of 2002.
The Aperture House derives its name from the expansive walls of glass at each end framing specific outdoor views – much like the aperture of a camera. It was featured in the March 2003 issue of Milwaukee Magazine and received a 2003 Honor Award from the Wisconsin Chapter of the AIA. Vetter Denk Architects is pleased to present the Aperture House – an award-winning home of refined elegance at an affordable price.
Overview
Moose Lake
Size
2 bedrooms, 3 bathrooms, recreation room
Completion Date
2004
Services
Architecture, Interior Design, Landscape Architecture
小さなモダンスタイルの廊下 (コンクリートの床) の写真
1

