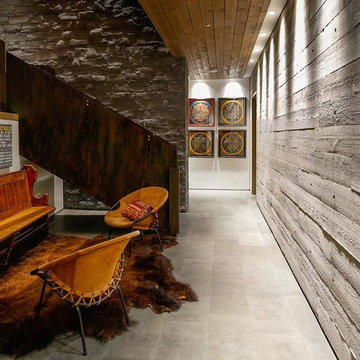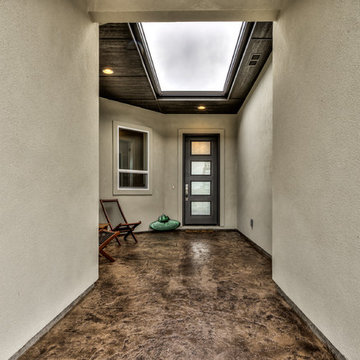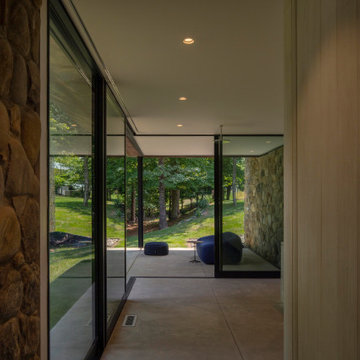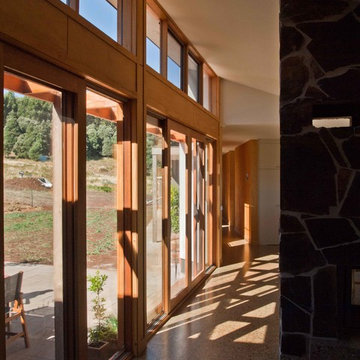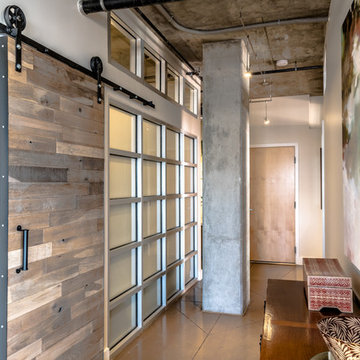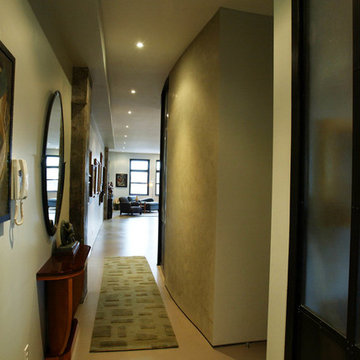モダンスタイルの廊下 (コンクリートの床、ベージュの壁) の写真
並び替え:今日の人気順
写真 1〜20 枚目(全 24 枚)
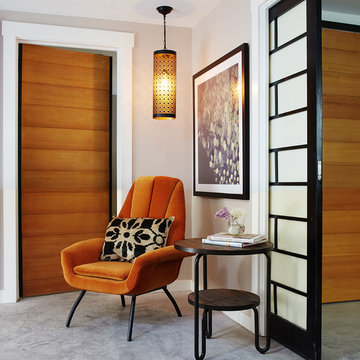
Brad Knipstein
サンフランシスコにある低価格の中くらいなモダンスタイルのおしゃれな廊下 (ベージュの壁、コンクリートの床) の写真
サンフランシスコにある低価格の中くらいなモダンスタイルのおしゃれな廊下 (ベージュの壁、コンクリートの床) の写真
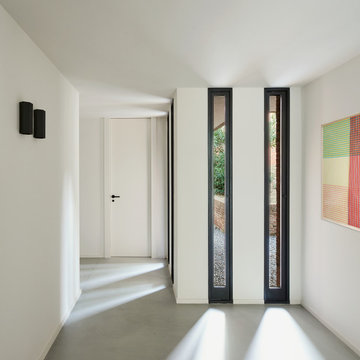
Arquitectos en Barcelona Rardo Architects in Barcelona and Sitges
バルセロナにあるラグジュアリーな広いモダンスタイルのおしゃれな廊下 (ベージュの壁、コンクリートの床、グレーの床) の写真
バルセロナにあるラグジュアリーな広いモダンスタイルのおしゃれな廊下 (ベージュの壁、コンクリートの床、グレーの床) の写真
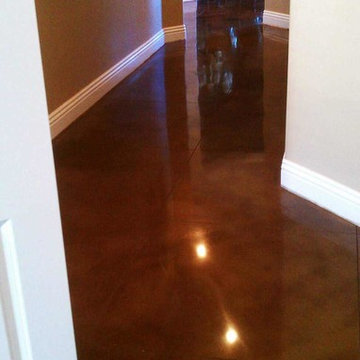
8591 Bella Loma Ct. Las Vegas NV 89149
ラスベガスにある高級な広いモダンスタイルのおしゃれな廊下 (ベージュの壁、コンクリートの床、茶色い床) の写真
ラスベガスにある高級な広いモダンスタイルのおしゃれな廊下 (ベージュの壁、コンクリートの床、茶色い床) の写真
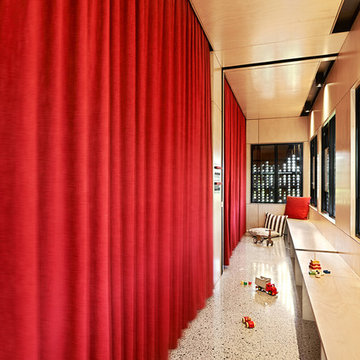
Curtains drawn across the interior. Photography by Emma Cross
メルボルンにある高級な小さなモダンスタイルのおしゃれな廊下 (ベージュの壁、コンクリートの床) の写真
メルボルンにある高級な小さなモダンスタイルのおしゃれな廊下 (ベージュの壁、コンクリートの床) の写真
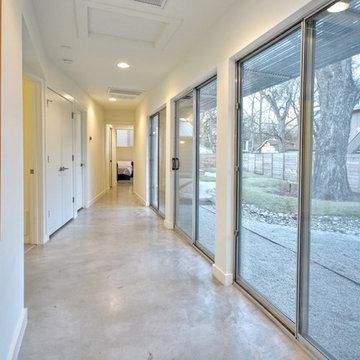
A 43” diameter heritage pecan guided the plan of this neighborhood-scaled, modestly-priced, single-story, L-shaped house. In Austin’s seemingly perpetual drought, the goal was to create a symbiotic relationship between house and tree: to complement, not combat each other. The roof’s east/west parallel ridges create a valley directly across from the base, where water is collected at a grate, nourishing the tree. The roof also maximizes south facing surfaces, elevated at 15 degrees for future solar collection. The open, public spaces of the home maximize the north-south light. The private zone of the bedrooms and bathrooms include a generous gallery; its angled walls and large sliding doors are faceted about the tree. The pecan becomes a central focus for indoor and outdoor living, participating in the house in both plan and section. The design welcomes and nurtures the tree as integral to its success. Photo Credit: Chris Diaz
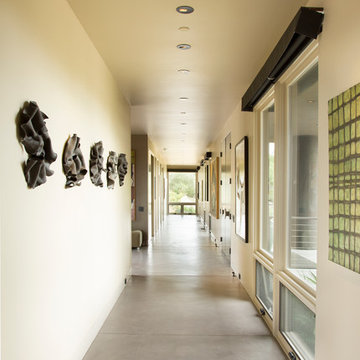
Saskia Korner - Photographer
Allen Construction - Contractor
サンタバーバラにあるモダンスタイルのおしゃれな廊下 (ベージュの壁、コンクリートの床) の写真
サンタバーバラにあるモダンスタイルのおしゃれな廊下 (ベージュの壁、コンクリートの床) の写真
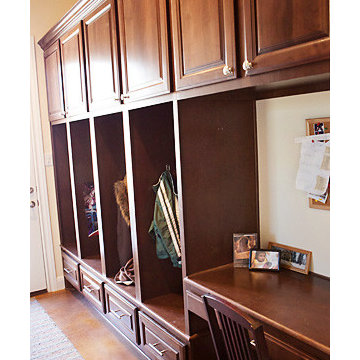
Drop Zone
photo by Bright Eyes Photography
オースティンにあるモダンスタイルのおしゃれな廊下 (ベージュの壁、コンクリートの床、茶色い床) の写真
オースティンにあるモダンスタイルのおしゃれな廊下 (ベージュの壁、コンクリートの床、茶色い床) の写真
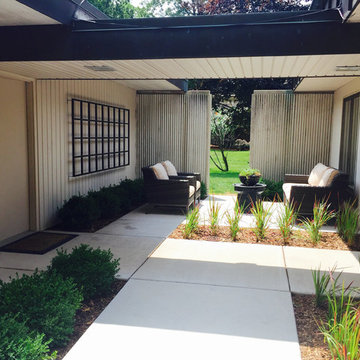
Paula wanted to liven up her 1970's concrete home and decided to add some vines in the atrium. To hold the vines she s using an Aluminum Trellis that is 4' high and 9' wide powder coated Statuary Bronze. Paula was a pleasure to work with and has done a lot to renovate her house from the 70's
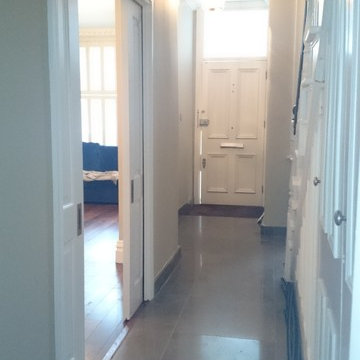
Renovation of a traditional living room including installation of new double pocket doors to provide a classic, stylish entrance to the room as well as functional use of space and versatility for a young family.
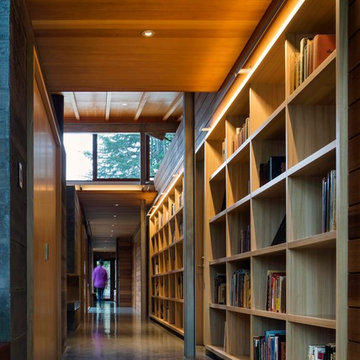
This 5,400 SF modern home and guest house was completed in 2015. Unique features of the home are the large open concept kitchen, dining and living room area that opens up to the outdoor patio; a concrete soaking tub in the primary bath; the use of cedar siding and board from concrete on both the interior and exterior; polished concrete floors throughout; and concrete countertops. Exterior features include a lap pool and outdoor kitchen with a bread/pizza oven.
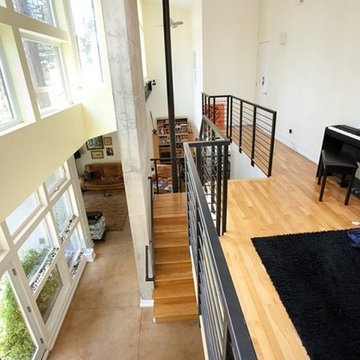
他の地域にあるお手頃価格の中くらいなモダンスタイルのおしゃれな廊下 (ベージュの壁、コンクリートの床、茶色い床) の写真
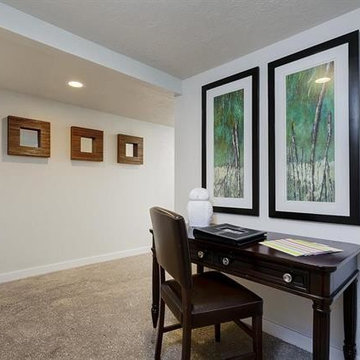
Epoxy Flooring, new drywall, Sherwin williams paint
ボイシにあるモダンスタイルのおしゃれな廊下 (ベージュの壁、コンクリートの床、茶色い床) の写真
ボイシにあるモダンスタイルのおしゃれな廊下 (ベージュの壁、コンクリートの床、茶色い床) の写真
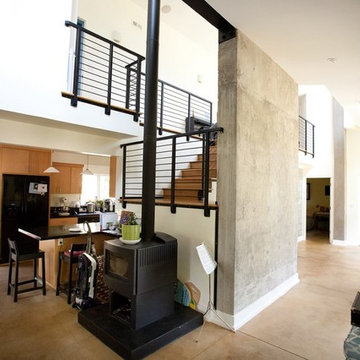
他の地域にあるお手頃価格の中くらいなモダンスタイルのおしゃれな廊下 (ベージュの壁、コンクリートの床、ベージュの床) の写真
モダンスタイルの廊下 (コンクリートの床、ベージュの壁) の写真
1

