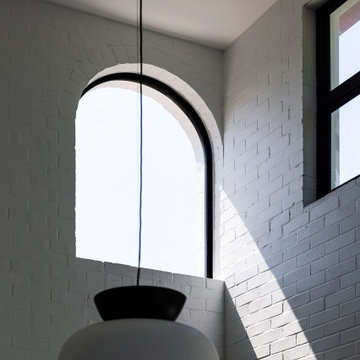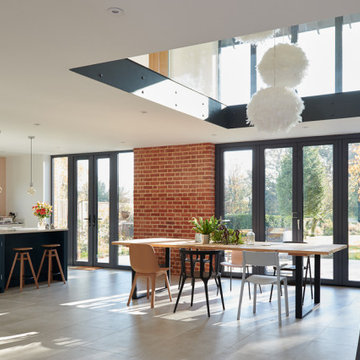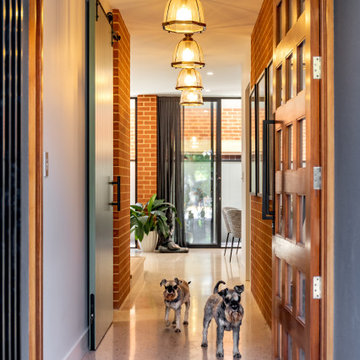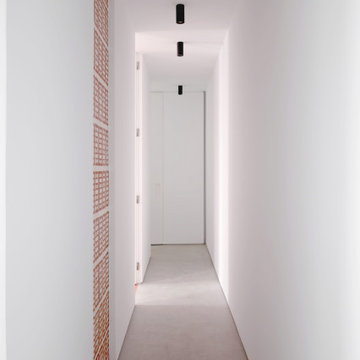モダンスタイルの廊下 (コンクリートの床、レンガ壁) の写真
絞り込み:
資材コスト
並び替え:今日の人気順
写真 1〜5 枚目(全 5 枚)
1/4

Modern Heritage House
Queenscliff, Sydney. Garigal Country
Architect: RAMA Architects
Build: Liebke Projects
Photo: Simon Whitbread
This project was an alterations and additions to an existing Art Deco Heritage House on Sydney's Northern Beaches. Our aim was to celebrate the honest red brick vernacular of this 5 bedroom home but boldly modernise and open the inside using void spaces, large windows and heavy structural elements to allow an open and flowing living area to the rear. The goal was to create a sense of harmony with the existing heritage elements and the modern interior, whilst also highlighting the distinction of the new from the old. So while we embraced the brick facade in its material and scale, we sought to differentiate the new through the use of colour, scale and form.
(RAMA Architects)

ハンプシャーにある広いモダンスタイルのおしゃれな廊下 (ピンクの壁、コンクリートの床、グレーの床、三角天井、レンガ壁) の写真

ハンプシャーにある広いモダンスタイルのおしゃれな廊下 (ピンクの壁、コンクリートの床、グレーの床、三角天井、レンガ壁) の写真
モダンスタイルの廊下 (コンクリートの床、レンガ壁) の写真
1

