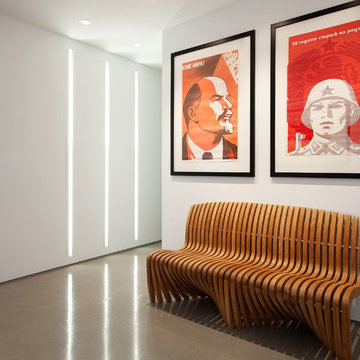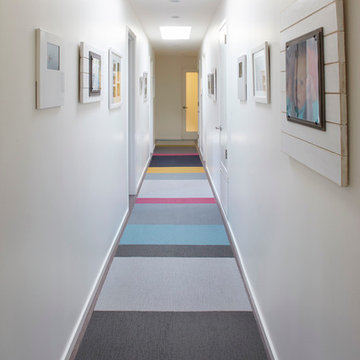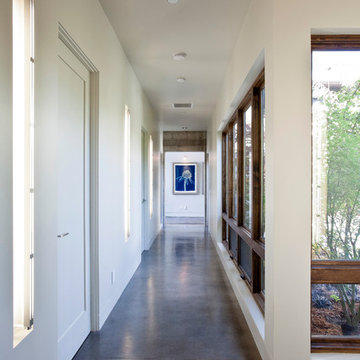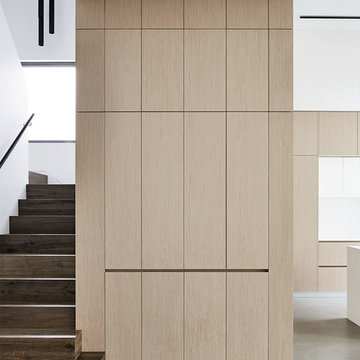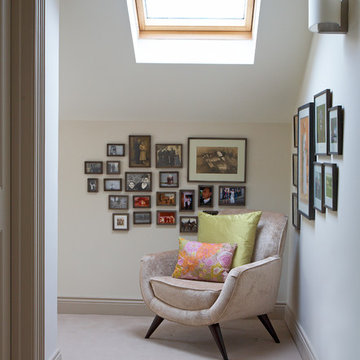モダンスタイルの廊下 (カーペット敷き、コンクリートの床) の写真
絞り込み:
資材コスト
並び替え:今日の人気順
写真 1〜20 枚目(全 1,049 枚)
1/4

Period Hallway & Landing
ロンドンにある高級な中くらいなモダンスタイルのおしゃれな廊下 (ベージュの壁、カーペット敷き、ベージュの床) の写真
ロンドンにある高級な中くらいなモダンスタイルのおしゃれな廊下 (ベージュの壁、カーペット敷き、ベージュの床) の写真

DISIMPEGNO CON PAVIMENTO IN RESINA GRIGIA E ILLUMINAZIONE CON STRIP LED A SOFFITTO E PARETE
ナポリにあるお手頃価格の中くらいなモダンスタイルのおしゃれな廊下 (白い壁、コンクリートの床、グレーの床) の写真
ナポリにあるお手頃価格の中くらいなモダンスタイルのおしゃれな廊下 (白い壁、コンクリートの床、グレーの床) の写真

This project was to turn a dated bungalow into a modern house. The objective was to create upstairs living space with a bathroom and ensuite to master.
We installed underfloor heating throughout the ground floor and bathroom. A beautiful new oak staircase was fitted with glass balustrading. To enhance space in the ensuite we installed a pocket door. We created a custom new front porch designed to be in keeping with the new look. Finally, fresh new rendering was installed to complete the house.
This is a modern luxurious property which we are proud to showcase.

Hall from garage entry.
Photography by Lucas Henning.
シアトルにある高級な中くらいなモダンスタイルのおしゃれな廊下 (茶色い壁、コンクリートの床、グレーの床) の写真
シアトルにある高級な中くらいなモダンスタイルのおしゃれな廊下 (茶色い壁、コンクリートの床、グレーの床) の写真
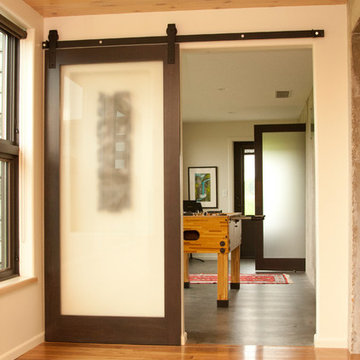
The change in flooring in the sunroom gives a beautiful division, creating a new atmosphere. It allows a section for recreation, while leaving a space for a more relaxed environment. The sliding door adds a beautiful touch. Designed and Constructed by John Mast Construction, Photo by Caleb Mast
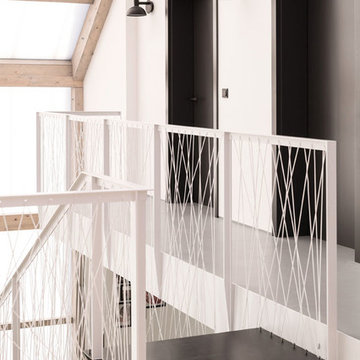
Blick von der Galerie auf die Brücke.
Foto:Markus Vogt
ニュルンベルクにある低価格の小さなモダンスタイルのおしゃれな廊下 (カーペット敷き、黄色い床、白い壁) の写真
ニュルンベルクにある低価格の小さなモダンスタイルのおしゃれな廊下 (カーペット敷き、黄色い床、白い壁) の写真

Entry Hall connects all interior and exterior spaces - Architect: HAUS | Architecture For Modern Lifestyles - Builder: WERK | Building Modern - Photo: HAUS
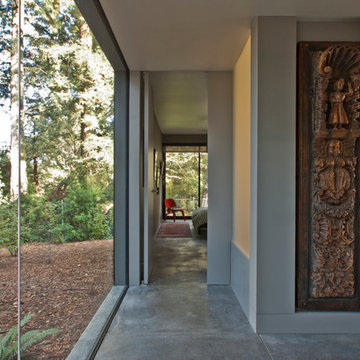
Regan Bice Architects
サンフランシスコにある高級な中くらいなモダンスタイルのおしゃれな廊下 (グレーの壁、コンクリートの床、グレーの床) の写真
サンフランシスコにある高級な中くらいなモダンスタイルのおしゃれな廊下 (グレーの壁、コンクリートの床、グレーの床) の写真
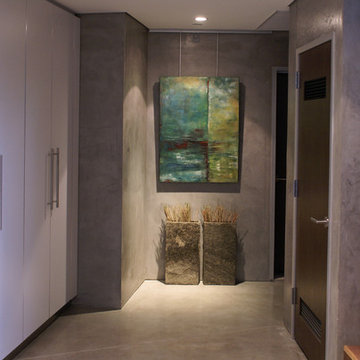
Architectural Home in La Jolla
photography: Paul Body/Anita Lewis
サンディエゴにあるモダンスタイルのおしゃれな廊下 (コンクリートの床) の写真
サンディエゴにあるモダンスタイルのおしゃれな廊下 (コンクリートの床) の写真
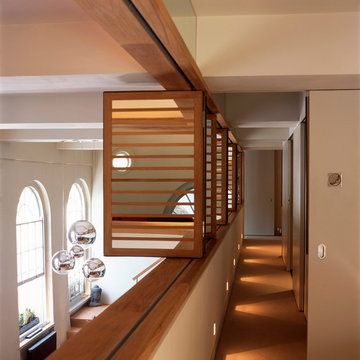
Corridor landing on upper mezzanine, overlooking the living room space before, note the mirrored shutters
ロンドンにある小さなモダンスタイルのおしゃれな廊下 (白い壁、カーペット敷き) の写真
ロンドンにある小さなモダンスタイルのおしゃれな廊下 (白い壁、カーペット敷き) の写真
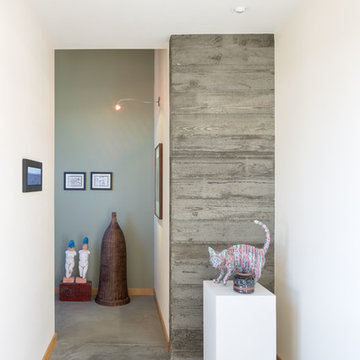
A board formed concrete wall serves as a backdrop for the owner's art. Photo: Josh Partee
ポートランドにあるお手頃価格の中くらいなモダンスタイルのおしゃれな廊下 (青い壁、コンクリートの床) の写真
ポートランドにあるお手頃価格の中くらいなモダンスタイルのおしゃれな廊下 (青い壁、コンクリートの床) の写真

dalla giorno vista del corridoio verso zona notte.
Nella pannellatura della boiserie a tutta altezza è nascosta una porta a bilico che separa gli ambienti.
Pavimento zona ingresso, cucina e corridoio in resina
モダンスタイルの廊下 (カーペット敷き、コンクリートの床) の写真
1
