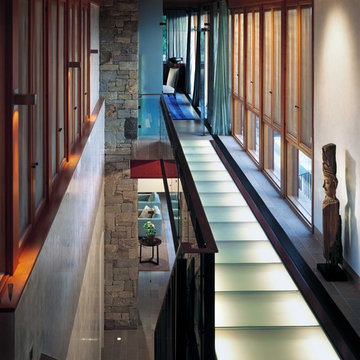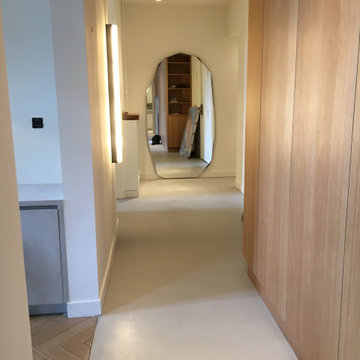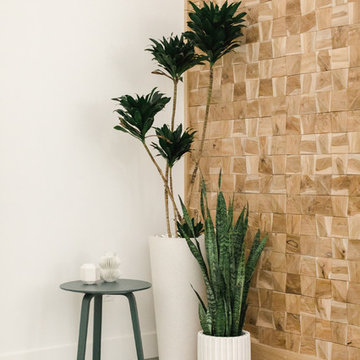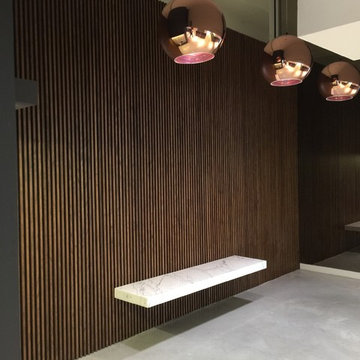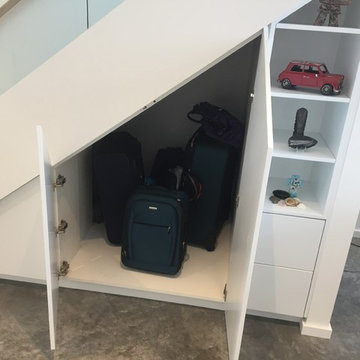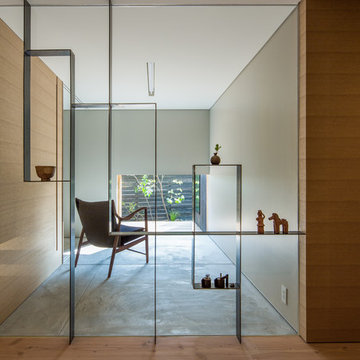中くらいなモダンスタイルの廊下 (コンクリートの床) の写真
絞り込み:
資材コスト
並び替え:今日の人気順
写真 1〜20 枚目(全 193 枚)
1/4

DISIMPEGNO CON PAVIMENTO IN RESINA GRIGIA E ILLUMINAZIONE CON STRIP LED A SOFFITTO E PARETE
ナポリにあるお手頃価格の中くらいなモダンスタイルのおしゃれな廊下 (白い壁、コンクリートの床、グレーの床) の写真
ナポリにあるお手頃価格の中くらいなモダンスタイルのおしゃれな廊下 (白い壁、コンクリートの床、グレーの床) の写真

Hall from garage entry.
Photography by Lucas Henning.
シアトルにある高級な中くらいなモダンスタイルのおしゃれな廊下 (茶色い壁、コンクリートの床、グレーの床) の写真
シアトルにある高級な中くらいなモダンスタイルのおしゃれな廊下 (茶色い壁、コンクリートの床、グレーの床) の写真
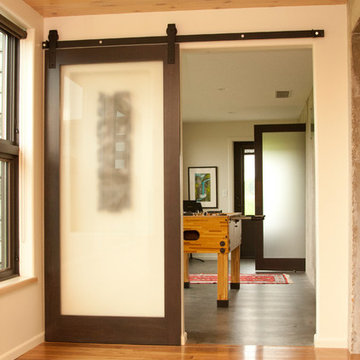
The change in flooring in the sunroom gives a beautiful division, creating a new atmosphere. It allows a section for recreation, while leaving a space for a more relaxed environment. The sliding door adds a beautiful touch. Designed and Constructed by John Mast Construction, Photo by Caleb Mast
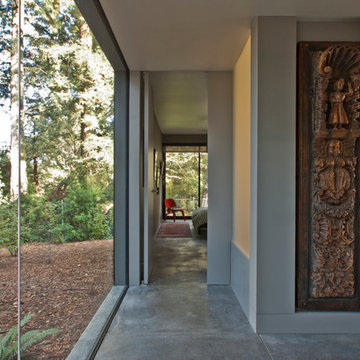
Regan Bice Architects
サンフランシスコにある高級な中くらいなモダンスタイルのおしゃれな廊下 (グレーの壁、コンクリートの床、グレーの床) の写真
サンフランシスコにある高級な中くらいなモダンスタイルのおしゃれな廊下 (グレーの壁、コンクリートの床、グレーの床) の写真
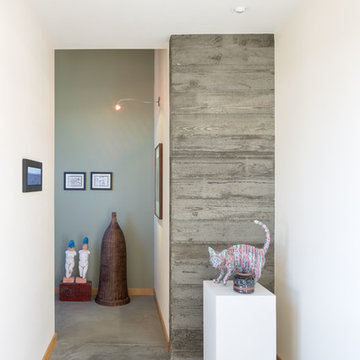
A board formed concrete wall serves as a backdrop for the owner's art. Photo: Josh Partee
ポートランドにあるお手頃価格の中くらいなモダンスタイルのおしゃれな廊下 (青い壁、コンクリートの床) の写真
ポートランドにあるお手頃価格の中くらいなモダンスタイルのおしゃれな廊下 (青い壁、コンクリートの床) の写真
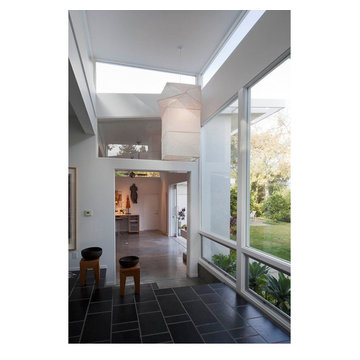
The owners of this mid-century post-and-beam Pasadena house overlooking the Arroyo Seco asked us to add onto and adapt the house to meet their current needs. The renovation infused the home with a contemporary aesthetic while retaining the home's original character (reminiscent of Cliff May's Ranch-style houses) the project includes and extension to the master bedroom, a new outdoor living room, and updates to the pool, pool house, landscape, and hardscape. we were also asked to design and fabricate custom cabinetry for the home office and an aluminum and glass table for the dining room.
PROJECT TEAM: Peter Tolkin,Angela Uriu, Dan Parks, Anthony Denzer, Leigh Jerrard,Ted Rubenstein, Christopher Girt
ENGINEERS: Charles Tan + Associates (Structural)
LANDSCAPE: Elysian Landscapes
GENERAL CONTRACTOR: Western Installations
PHOTOGRAPHER:Peter Tolkin

In this hallway, the wood materials used for walls and built-in cabinets give a fresh and warm look. While the dry plant and ombre gray wall create a focal point that accents simplicity and beauty.
Built by ULFBUILT - General contractor of custom homes in Vail and Beaver Creek. May your home be your place of love, joy, compassion and peace. Contact us today to learn more.
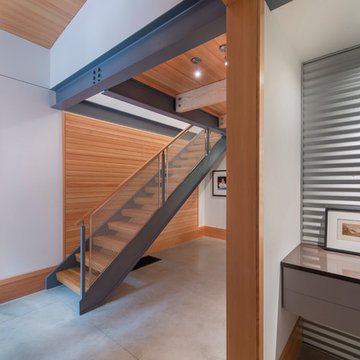
This house is discreetly tucked into its wooded site in the Mad River Valley near the Sugarbush Resort in Vermont. The soaring roof lines complement the slope of the land and open up views though large windows to a meadow planted with native wildflowers. The house was built with natural materials of cedar shingles, fir beams and native stone walls. These materials are complemented with innovative touches including concrete floors, composite exterior wall panels and exposed steel beams. The home is passively heated by the sun, aided by triple pane windows and super-insulated walls.
Photo by: Nat Rea Photography
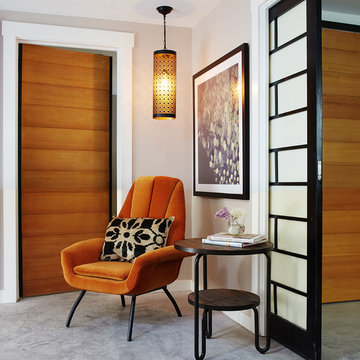
Brad Knipstein
サンフランシスコにある低価格の中くらいなモダンスタイルのおしゃれな廊下 (ベージュの壁、コンクリートの床) の写真
サンフランシスコにある低価格の中くらいなモダンスタイルのおしゃれな廊下 (ベージュの壁、コンクリートの床) の写真
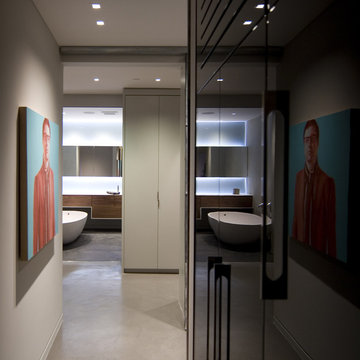
Photo by: Chad Falkenberg
A bachelor pad Bruce Wayne would approve of, this 1,000 square-foot Yaletown property belonging to a successful inventor-entrepreneur was to be soiree central for the 2010 Vancouver Olympics. A concept juxtaposing rawness with sophistication was agreed on, morphing what was an average two bedroom in its previous life to a loft with concrete floors and brick walls revealed and complemented with gloss, walnut, chrome and Corian. All the manly bells and whistle are built-in too, including Control4 smart home automation, custom beer trough and acoustical features to prevent party noise from reaching the neighbours.
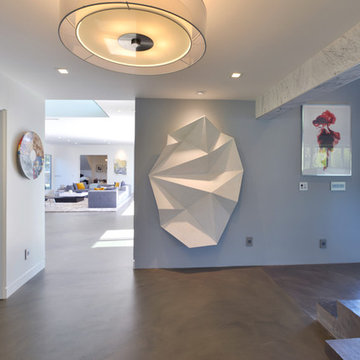
Modern design by Alberto Juarez and Darin Radac of Novum Architecture in Los Angeles.
ロサンゼルスにある中くらいなモダンスタイルのおしゃれな廊下 (白い壁、コンクリートの床) の写真
ロサンゼルスにある中くらいなモダンスタイルのおしゃれな廊下 (白い壁、コンクリートの床) の写真
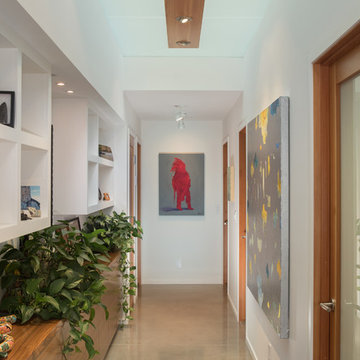
Ian Whitehead Photographer
The hallway ceiling is a translucent glass with a wood center that houses the lighting. Above the wood and glass ceiling are skylights to let natural light in to the hallway.
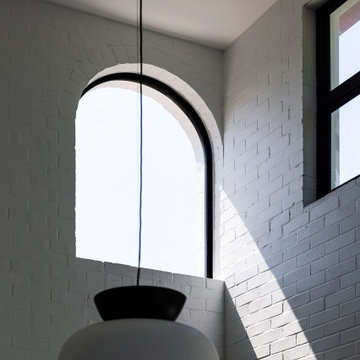
Modern Heritage House
Queenscliff, Sydney. Garigal Country
Architect: RAMA Architects
Build: Liebke Projects
Photo: Simon Whitbread
This project was an alterations and additions to an existing Art Deco Heritage House on Sydney's Northern Beaches. Our aim was to celebrate the honest red brick vernacular of this 5 bedroom home but boldly modernise and open the inside using void spaces, large windows and heavy structural elements to allow an open and flowing living area to the rear. The goal was to create a sense of harmony with the existing heritage elements and the modern interior, whilst also highlighting the distinction of the new from the old. So while we embraced the brick facade in its material and scale, we sought to differentiate the new through the use of colour, scale and form.
(RAMA Architects)
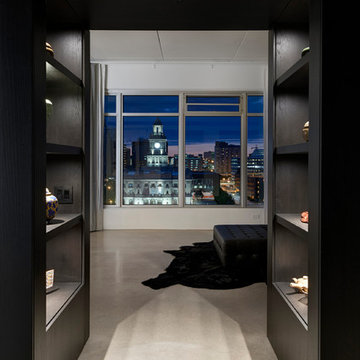
Photo: Cameron Campbell Integrated Studio
他の地域にある中くらいなモダンスタイルのおしゃれな廊下 (黒い壁、コンクリートの床、グレーの床) の写真
他の地域にある中くらいなモダンスタイルのおしゃれな廊下 (黒い壁、コンクリートの床、グレーの床) の写真
中くらいなモダンスタイルの廊下 (コンクリートの床) の写真
1
