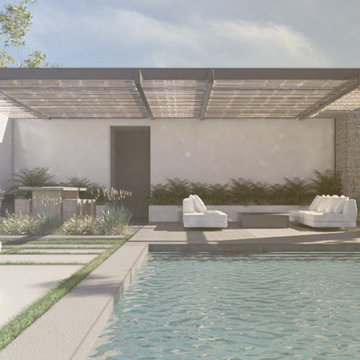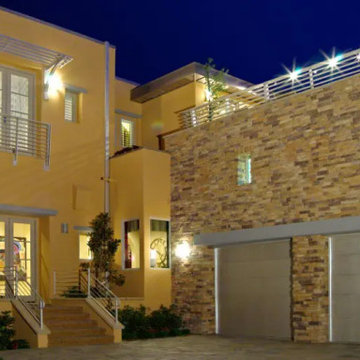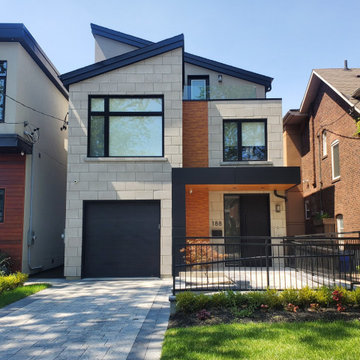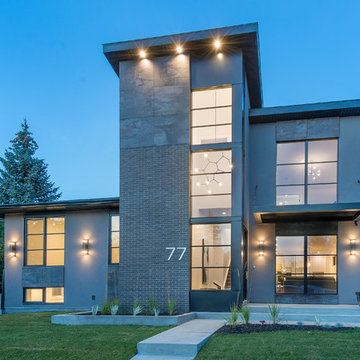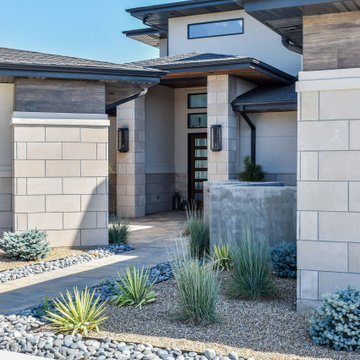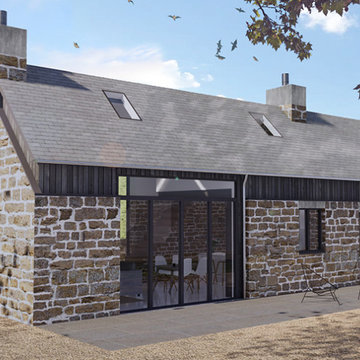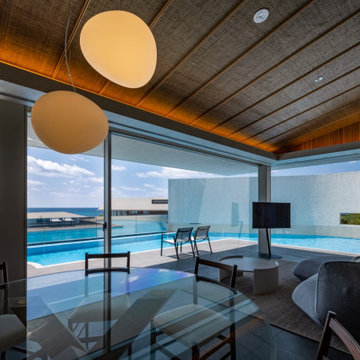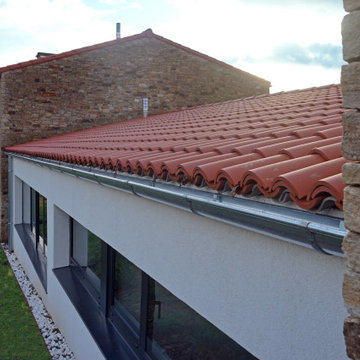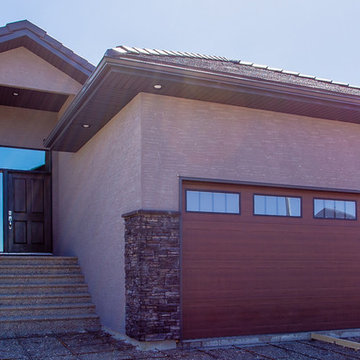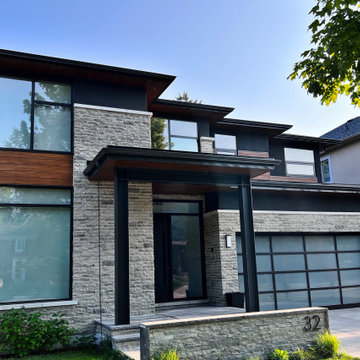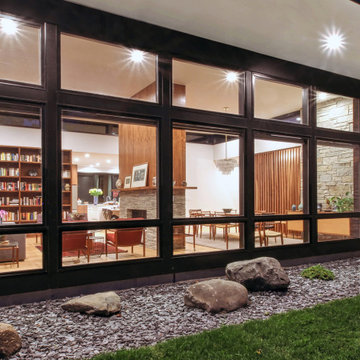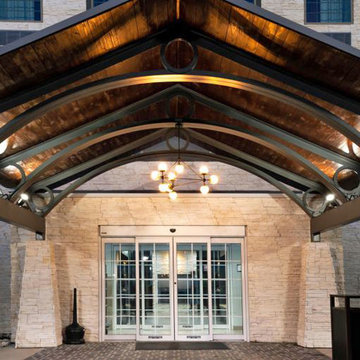モダンスタイルの家の外観 (石材サイディング) の写真
絞り込み:
資材コスト
並び替え:今日の人気順
写真 2421〜2440 枚目(全 2,723 枚)
1/3
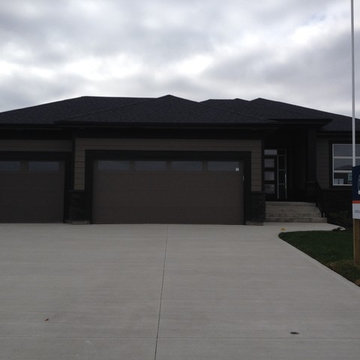
Exterior Stone, Dark Ridge Pro-Fit
他の地域にあるモダンスタイルのおしゃれな家の外観 (石材サイディング) の写真
他の地域にあるモダンスタイルのおしゃれな家の外観 (石材サイディング) の写真
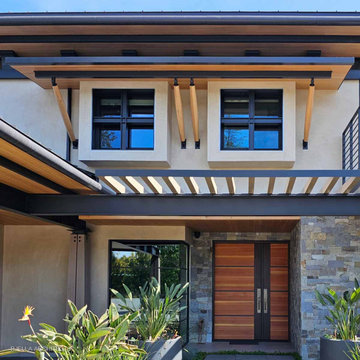
Wood entry door of modern stone and timber house
他の地域にあるモダンスタイルのおしゃれな家の外観 (石材サイディング) の写真
他の地域にあるモダンスタイルのおしゃれな家の外観 (石材サイディング) の写真
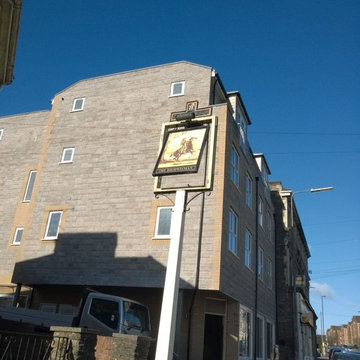
Situated on the site of the former Highwayman Public House, a scheme was approved by South Gloucestershire Council in 2012.
The development features a Commercial Unit to the ground floor of a new four-storey building.
Constructed from timber frame, with traditional stone wall materials and dormer roof detailing, the upper floors contain a total of 7 flats (a mixture of one, two and three bedrooms) and to the rear of the site, 2 two bedroom houses.
Of the seven flats the third and fourth floors contain four Duplex flats each with two bedrooms (one of which has a WC/Shower room).
To the rear two houses, open plan parking bays and a communal garden complete with lawn area and space for the planting of produce, complete the site layout.
The development was completed in April 2015 and by the latter part of the following month, all units had been sold.
The main contractor was Blackhorse Construction Limited and the Structural Engineer was KB2.
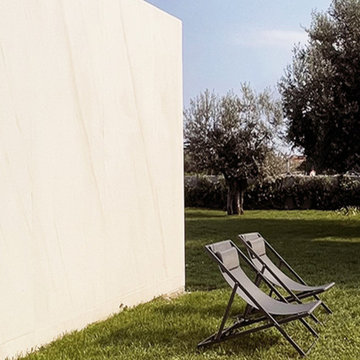
Lightweight and delicate, the veins characterising Bianco Lasa are so graceful and deliberate in their movement in all directions across the surface as to appear almost hand-drawn. They seem almost to ask permission to cross the slab, contrasting and accentuating its pure white.
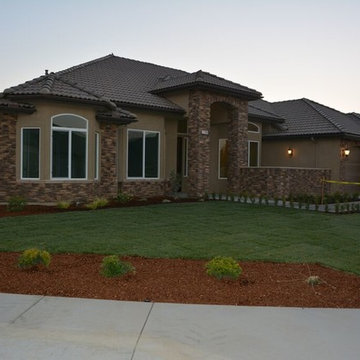
Warm, dark and slightly rustic feel to the exterior. The stone matched with the brown garage doors make for a warm setting.
他の地域にあるモダンスタイルのおしゃれな家の外観 (石材サイディング) の写真
他の地域にあるモダンスタイルのおしゃれな家の外観 (石材サイディング) の写真
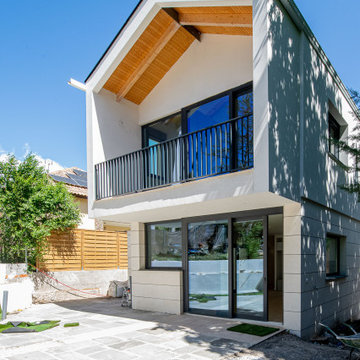
Proyecto de vivienda unifamiliar en la sierra de Madrid.
En una parcela estrecha y con desnivel, se priorizó la orientación de la casa hacia el sur, para obtener el mayor soleamiento.
Se proyectó una vivienda en 2 plantas, con un espacio diáfano de salón-comedor y cocina, abierto al jardín. Y la planta superior con 2 dormitorios y cuarto de estar con una gran terraza en voladizo hacia el sur.
Se planteó una casa con espacios amplios y muy luminosos, con grandes ventanales y techos aburhadillados en la planta superior que aportan más volumen.
Se han adoptado soluciones constructivas de aislamiento para conseguir una casa con gran eficiencia energética.
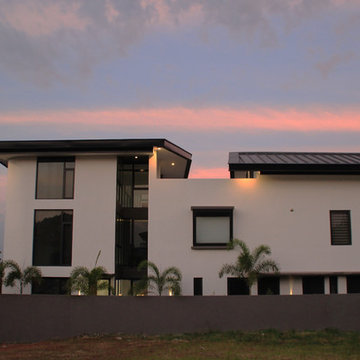
Shed roof design and large glazed windows
シンガポールにあるモダンスタイルのおしゃれな家の外観 (石材サイディング) の写真
シンガポールにあるモダンスタイルのおしゃれな家の外観 (石材サイディング) の写真
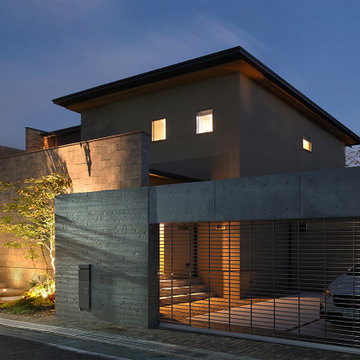
都市部の一角、外からは想像できない緑豊かな風景を取込む住空間が広がった住宅です。
お客様をもてなす空間づくりや、ご両親の訪問・利用を考えた和室(茶室)を併せ持った間取りを希望されていました。
他の地域にあるモダンスタイルのおしゃれな家の外観 (石材サイディング) の写真
他の地域にあるモダンスタイルのおしゃれな家の外観 (石材サイディング) の写真
モダンスタイルの家の外観 (石材サイディング) の写真
122
