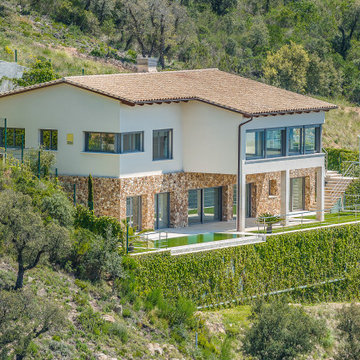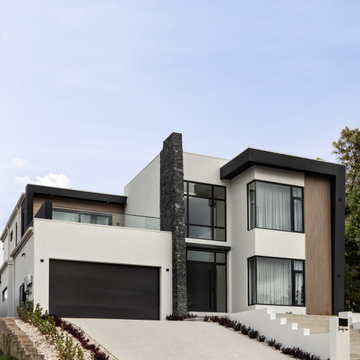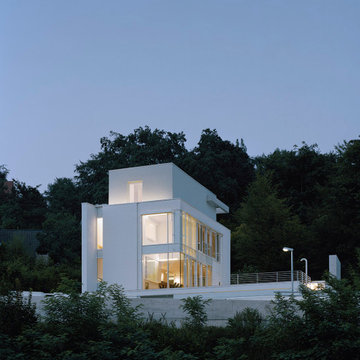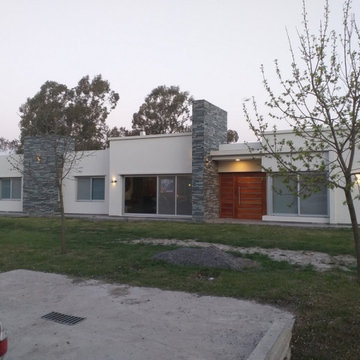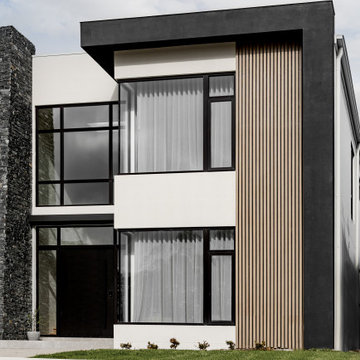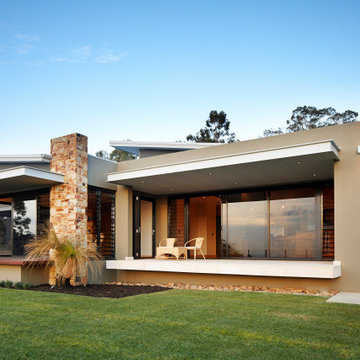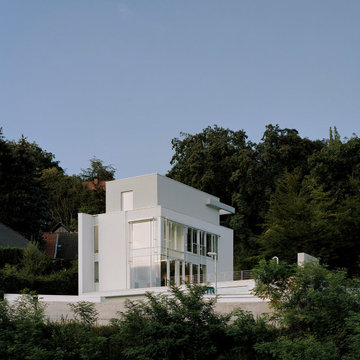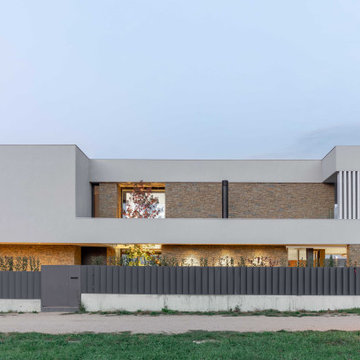モダンスタイルの白い屋根の家 (石材サイディング) の写真
絞り込み:
資材コスト
並び替え:今日の人気順
写真 1〜20 枚目(全 44 枚)
1/4

A private tennis court flanks the north side of White Box No. 2, with a stunning view of Camelback Mountain beyond.
Project Details // White Box No. 2
Architecture: Drewett Works
Builder: Argue Custom Homes
Interior Design: Ownby Design
Landscape Design (hardscape): Greey | Pickett
Landscape Design: Refined Gardens
Photographer: Jeff Zaruba
See more of this project here: https://www.drewettworks.com/white-box-no-2/

Modern Contemporary Villa exterior with black aluminum tempered full pane windows and doors, that brings in natural lighting. Featuring contrasting textures on the exterior with stucco, limestone and teak. Cans and black exterior sconces to bring light to exterior. Landscaping with beautiful hedge bushes, arborvitae trees, fresh sod and japanese cherry blossom. 4 car garage seen at right and concrete 25 car driveway. Custom treated lumber retention wall.

A visual artist and his fiancée’s house and studio were designed with various themes in mind, such as the physical context, client needs, security, and a limited budget.
Six options were analyzed during the schematic design stage to control the wind from the northeast, sunlight, light quality, cost, energy, and specific operating expenses. By using design performance tools and technologies such as Fluid Dynamics, Energy Consumption Analysis, Material Life Cycle Assessment, and Climate Analysis, sustainable strategies were identified. The building is self-sufficient and will provide the site with an aquifer recharge that does not currently exist.
The main masses are distributed around a courtyard, creating a moderately open construction towards the interior and closed to the outside. The courtyard contains a Huizache tree, surrounded by a water mirror that refreshes and forms a central part of the courtyard.
The house comprises three main volumes, each oriented at different angles to highlight different views for each area. The patio is the primary circulation stratagem, providing a refuge from the wind, a connection to the sky, and a night sky observatory. We aim to establish a deep relationship with the site by including the open space of the patio.
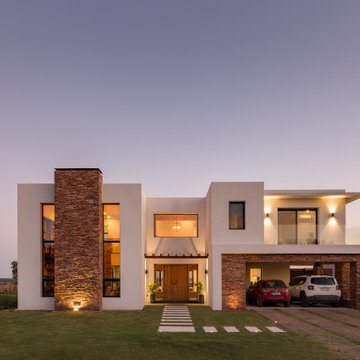
La Ventura Homes es un estudio de arquitectura enfocado en la búsqueda de PROYECTOS ÚNICOS, auténticos y personalizados.
Asesoramos y guiamos a nuestros clientes desde etapas tempranas, como ser la búsqueda del terreno, implantación y elección de las mejores vistas para los diversos espacios, optimizando los recursos naturales, paisajísticos y económicos con el fin de darle valor a su inversión a largo plazo.
Nuestra premisa es que cada proyecto debe adaptarse a las necesidades de sus habitantes, reflejar el gusto y el sello personal de cada familia, dotando de IDENTIDAD y EXCLUSIVIDAD a cada hogar.
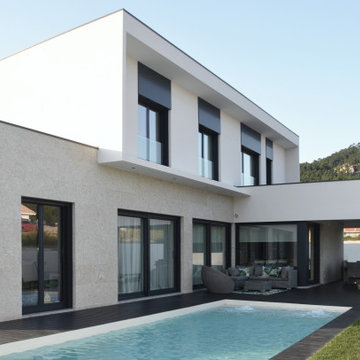
En contraste con la fachada a la calle, la fachada posterior de la vivienda se abre a la parcela para favorecer la iluminación y soleamiento del interior, así como la conexión visual permanente dentro/fuera.
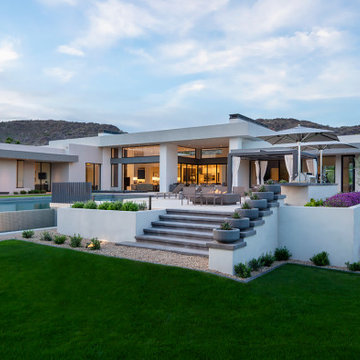
The vast outdoor entertaining area is embraced by the guest wing and master suite wing. Steps descend to a grassy area perfect for the family's young sons to run and play followed by a dip in the negative-edge pool. Firepit, outdoor kitchen, and outdoor dining bask in majestic mountain views.
Project Details // White Box No. 2
Architecture: Drewett Works
Builder: Argue Custom Homes
Interior Design: Ownby Design
Landscape Design (hardscape): Greey | Pickett
Landscape Design: Refined Gardens
Photographer: Jeff Zaruba
See more of this project here: https://www.drewettworks.com/white-box-no-2/
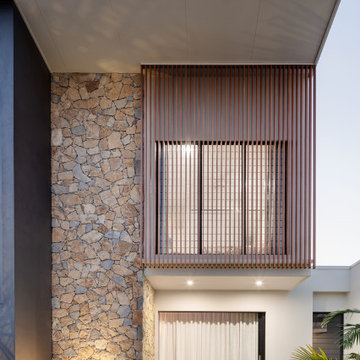
Modern three level home with large timber look window screes an random stone cladding.
ブリスベンにある高級なモダンスタイルのおしゃれな家の外観 (石材サイディング) の写真
ブリスベンにある高級なモダンスタイルのおしゃれな家の外観 (石材サイディング) の写真
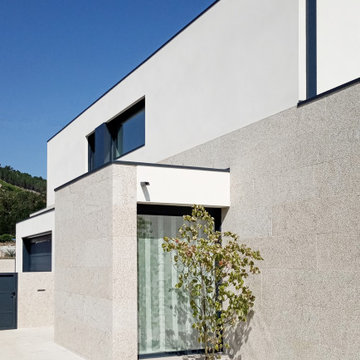
El acceso a la vivienda se realiza de manera tangencial a la fachada principal a través de un volumen adosado a ésta que permite generar el vestíbulo interior.
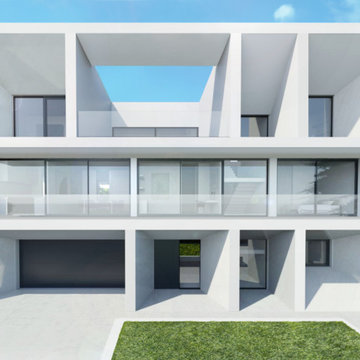
Vivienda unifamiliar en Conde Orgaz Madrid proyectada bajo criterios de la certificación PASSIVHAUS, el certificado de las CASAS PASIVAS.
Se trata de una vivienda de diseño vanguardista, con las máximas prestaciones de eficiencia energética y ahorro energético y calidad de aire interior garantizando el máximo confort así como con implementación de sistemas y soluciones innovadoras (sistemas activos) y un exhaustivo control de la envolvente (sistemas pasivos) que requiere la certificación PASSIVHAUS.
CASA PASIVA CONDE ORGAZ
Vivienda muy luminosa y con amplios espacios, con 5 dormitorios muy amplios y un innovador diseño:
gran hall y amplias estancias y salón-cocina a doble altura abiertos con cocina de catering anexa y sala comedor,
apartamento de invitados y cuatro dormitorios en suit,
cinco baños y dos aseos,
sala cine, sala hobbie, sala de estudio y amplio gimnasio con sauna,
cuarto de lavado y sala de instalaciones,
garaje y trastero,
piscina exterior y piscina climatizada interior de estudiados diseños,
amplísimas terrazas en porches, además de
amplias zonas verdes y peatonales.
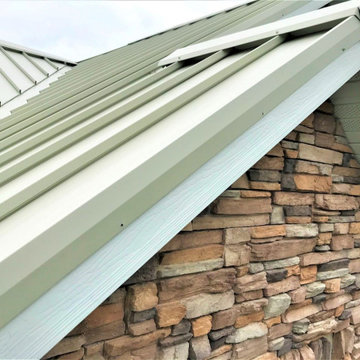
Metal roofs continue to be a popular option with Twin Cities area homeowners. In the summer months, they lower energy bills because they reflect heat. In the winter months, they shed snow, alleviating the concern of ice dams.
Here's a behind-the-scenes look at a project our craftsmen completed for our client, Sara.
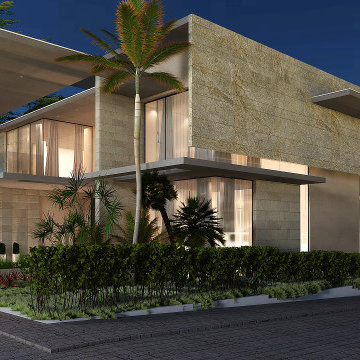
House with an exquisite modern style with impressive balconies and terraces to enjoy a beach atmosphere.
他の地域にある中くらいなモダンスタイルのおしゃれな家の外観 (石材サイディング) の写真
他の地域にある中くらいなモダンスタイルのおしゃれな家の外観 (石材サイディング) の写真
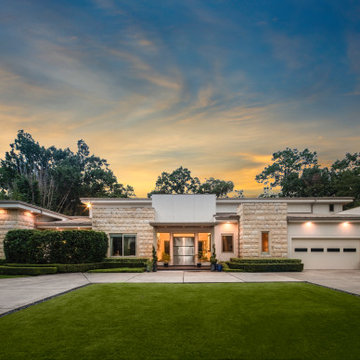
Perfectly located at the end of a tree lined cul de sac lies a spectacular, impeccably
designed, modern residence. The ultimate in privacy, comfort & style. Designed by
owner/architect/builder. Access the home via gated driveway into the private motor
court with ample guest parking. Upon entry, the gallery style foyer flows seamlessly into
the open concept main living room with its beautiful high coffered ceilings and vistas
to the covered terrace, 80’ lap-pool & sprawling landscape. Walls of sliding windows
provide an influx of northern natural light, bringing the outdoors in. Pass a fully fitted
wet bar you reach the exceptional kitchen & casual area; Sophisticated Poggenpohl
cabinetry & high-end appliances sets the stage for the perfect chef kitchen. Exhibiting
sustainable, energy efficient construction, quality & luxury, enjoy a private contemporary
lifestyle in one of the most prestigious locations. 2 generators. Patrolled Templar Private
Security. Never flooded, per seller.
モダンスタイルの白い屋根の家 (石材サイディング) の写真
1
