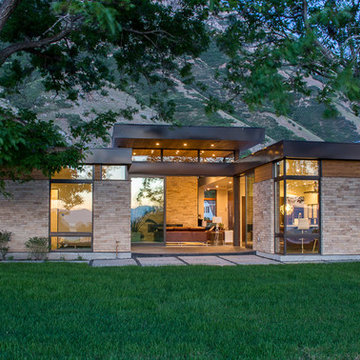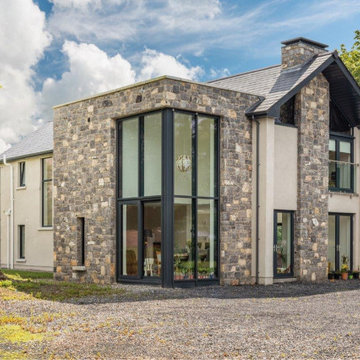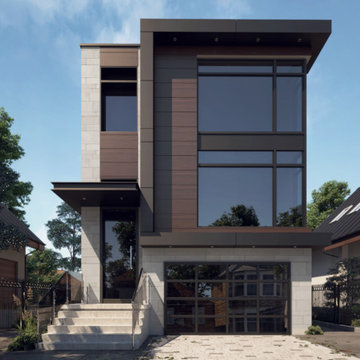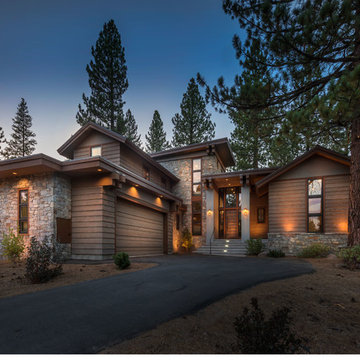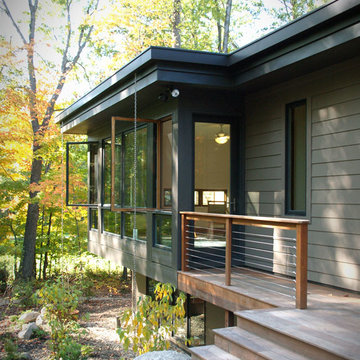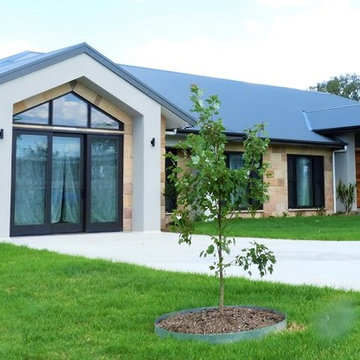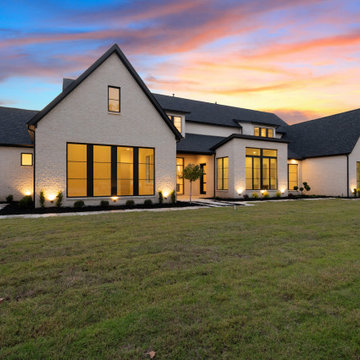高級なモダンスタイルの家の外観 (石材サイディング) の写真

Lisza Coffey Photography
オマハにある高級な中くらいなモダンスタイルのおしゃれな家の外観 (石材サイディング) の写真
オマハにある高級な中くらいなモダンスタイルのおしゃれな家の外観 (石材サイディング) の写真

Client’s brief
A modern replacement dwelling designed to blend seamlessly with its natural surroundings while prioritizing high-quality design and sustainability. It is crafted to preserve the site's openness through clever landscape integration, minimizing its environmental impact.
The dwelling provides five bedrooms, five bathrooms, an open-plan living arrangement, two studies, reception/family areas, utility, storage, and an integral double garage. Furthermore, the dwelling also includes a guest house with two bedrooms and one bathroom, as well as a pool house/leisure facility.
Programme
The original 72-week programme was extended due to COVID and lockdown. Following lockdown, there were issues with supplies and extra works were requested by the clients (tennis court, new landscape, etc.). It took around two years to complete with extra time allocated for the landscaping.
Materials
The construction of the building is based on a combination of traditional and modern techniques.
Structure: reinforced concrete + steel frame
External walls: concrete block cavity walls clad in natural stone (bonded). First floor has areas of natural stone ventilated facade.
Glazing: double glazing with solar protection coating and aluminium frames.
Roof and terraces: ceramic finish RAF system
Flooring: timber floor for Sky Lounge and Lower Ground Floor. Natural stone for Upper Ground Floor and ceramic tiles for bathrooms.
Landscape and access: granite setts and granite stepping stones.
Budget constraints
The original project had to be adjusted which implied some value engineering and redesign of some areas including removing the pond, heated pool, AC throughout.
How the project contributes to its environment
Due to the sensitive location within the Metropolitan Green Belt, we carefully considered the scale and massing to achieve less impact than that of the existing. Our strategy was to develop a proposal which integrates within the setting.
The dwelling is built into the landscape, so the lower ground floor level is a partial basement opening towards the rear, capturing downhill views over the site. The first-floor element is offset from the external envelope, reducing its appearance. The dwelling adopts a modern flat roof design lowering the roof finish level and reducing its impact.
The proposed material palette consists of marble and limestone; natural material providing longevity. Marble stone finishes the lower ground floor levels, meeting the landscape. The upper ground floor has a smooth limestone finish, with contemporary architectural detailing. The mirror glazed box on top of the building containing the Sky Lounge appears as a lighter architectural form, sitting on top of the heavier, grounded form below and nearly disappearing reflecting the surrounding trees and sky.
The project aims to minimize waste disposal by treating foul water through a treatment plant and discharging surface water back to the ground. It incorporates a highly efficient Ground Source Heat Pump system that is environmentally friendly, and the house utilizes MVHR to significantly reduce heat loss. The project features high-spec insulation throughout to minimize heat loss.
Experience of occupants
The clients are proud of the house, the fantastic design (a landmark in the area) and the everyday use of the building.
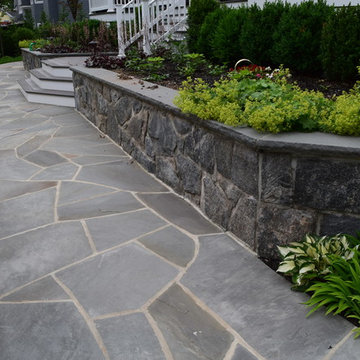
Building a Dream Backyard
When this homeowner started the design process of a new backyard, Braen Supply was immediately there to supply all the stone materials. The home was part of a new development, so the challenge was to make the home stand out while still addressing specific areas of the existing backyard, such as the steep grade.
Working With the Experts
Taking the steep grade into consideration, moss rock boulders were selected to create stairs down to the lower area of the backyard where the fire pit sits. The grade of the backyard also allowed for the infinity pool, full color bluestone pattern was selected as the veneer for the back wall of the infinity pool.
Braen Supply chose Tennessee gray and bluestone to create a seamless transition from the front of the house to the back of the house. Although they are two different stones, they work nicely together to complete the overall design and tone of the home. It all came together and made the perfect backyard.
Materials Used:
Belgium Blocks
Full Color Bluestone Pattern
Bluestone Caps
Tennessee Gray Irregular
Moss Rock Boulders
Full Color Bluestone Irregular
Kearney Stone Steps
Granite Mosaic Veneer
Completed Areas:
Front Walkway & Porch
Driveway Edging
Backyard Walkways
Pool Patio & Coping
Pool Water Features
Fireplace Hearth & Mantal
Wading Pool
Raised Hot Tub
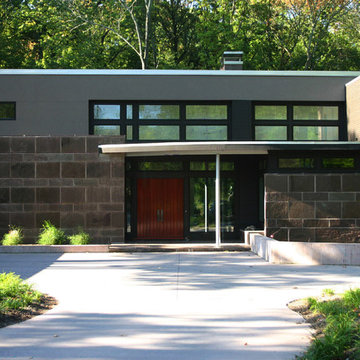
This home is located on a cul-de-sac of a quiet development adjacent to a local metropark. The living areas are generally shaded and oriented to the south with views of a wooded wetland.
Wood ceilings and stone flooring define and unify two primary axes through the structure; the main hall, terminating at each end with views into the woods, dividing the plan longitudinally. This axis also includes the dining room and foyer and serves as a gallery for the Owner’s contemporary art collection. A transverse axis begins with a low concrete wall at the entrance and foyer, which draws one through the living room, and out to the more private rear deck and terraces.
The design provides comfortable living spaces for a family of four, and satisfies all of the programmatic requirements of the client, including livability, ability to entertain, and space for growing children.
2005 AIA Toledo Honor Award
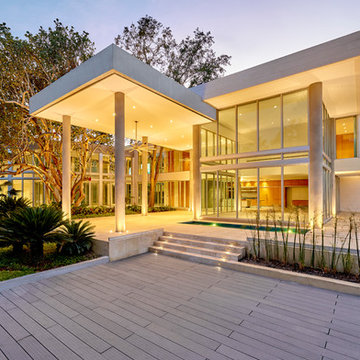
Covered terrace looking towards the canal. Exposed concrete round columns, mirror pool, wood composite decking.
Picture by Antonio Chagin
マイアミにある高級なモダンスタイルのおしゃれな家の外観 (石材サイディング) の写真
マイアミにある高級なモダンスタイルのおしゃれな家の外観 (石材サイディング) の写真
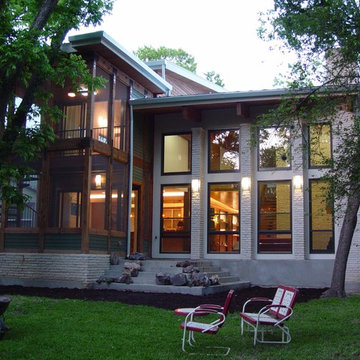
http://www.studiomomentum.com
Reclaimed Hardwood Flooring from original home was salvaged and used in master suite. Shaded by trees, screened porches on first and second floor along with copula and electronic sky light as well as electronic openers on windows in upper levels, provide a perfect ciphone to draw out the summer heat. Screened in porch on first and second floor linked by staircase from breakfast room to the master suite allow for the feel of being in a tree house to the master suite. Home owners don't turn on their air conditioning until mid June because of the comfortable environment provided by positioning the home on the site, overhangs and drawing cooler air through the home from the outside. The owners are proud that their 3400 sq ft home, during the hottest months, electric bills only run $150,00/month. Loft over Master bathroom and master closet overlooking a vista view. This Five Star Energy Home was designed by Travis Gaylord Young of Studio Momentum, Austin, Texas and built by Katz Builders, Inc.
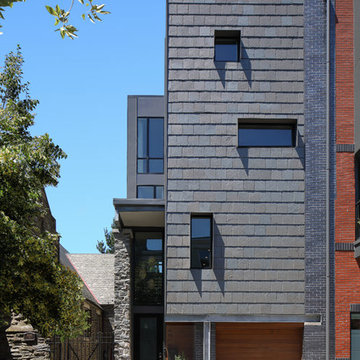
Daytime view of the Marlborough Street facade off the Kohn Residence. Primary materials: Brick, Slate, Wissahickon Schist (stone), Cedar, Architectural Metals.
Design by: RKM Architects
Photo by: Matt Wargo

Custer Creek Farms is the perfect location for this Ultra Modern Farmhouse. Open, estate sized lots and country living with all the amenities of Frisco, TX. From first glance this home takes your breath away. Custom 10ft wide black iron entry with 5ft pivot door welcomes you inside. Your eyes are immediately drawn to the 60" custom ribbon fireplace with wrap around black tile. This home has 5 bedrooms and 5.5 bathrooms. The master suite boasts dramatic vaulted ceilings, 5-piece master bath and walk-in closet. The main kitchen is a work of art. Color of the Year, Naval painted cabinets. Gold hardware, plumbing fixtures and lighting accents. The second kitchen has all the conveniences for creating gourmet meals while staying hidden for entertaining mess free. Incredible one of a kind lighting is meticulously placed throughout the home for the ultimate wow factor. In home theater, loft and exercise room completes this exquisite custom home!
.
.
.
#modernfarmhouse #texasfarmhouse #texasmodern #blackandwhite #irondoor #customhomes #dfwhomes #texashomes #friscohomes #friscobuilder #customhomebuilder #custercreekfarms #salcedohomes #salcedocustomhomes #dreamdesignbuild #progressphotos #builtbysalcedo #faithfamilyandbeautifulhomes #2020focus #ultramodern #ribbonfireplace #dirtykitchen #navalcabinets #lightfixures #newconstruction #buildnew

With minimalist simplicity and timeless style, this is the perfect Rocky Mountain escape!
This Mountain Modern home was designed around incorporating contemporary angles, mixing natural and industrial-inspired exterior selections and the placement of uniquely shaped windows. Warm cedar elements, grey horizontal cladding, smooth white stucco, and textured stone all work together to create a cozy and inviting colour palette that blends into its mountain surroundings.
The spectacular standing seam metal roof features beautiful cedar soffits to bring attention to the interesting angles.
This custom home is spread over a single level where almost every room has a spectacular view of the foothills of the Rocky Mountains.
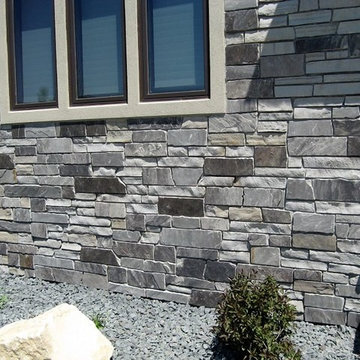
Charcoal Canyon natural thin stone veneer from the Quarry Mill gives this residential home a clean and modern look.
他の地域にある高級なモダンスタイルのおしゃれな家の外観 (石材サイディング) の写真
他の地域にある高級なモダンスタイルのおしゃれな家の外観 (石材サイディング) の写真
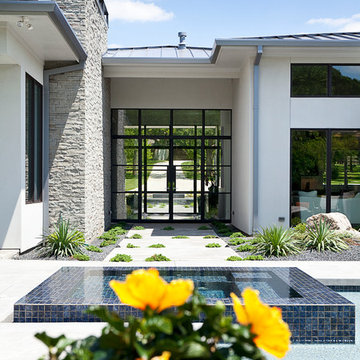
View from the Spa through the Main Entry [Photo by Ralph Lauer] [Landscaping and Pool Design by Lin Michaels]
ダラスにある高級な中くらいなモダンスタイルのおしゃれな家の外観 (石材サイディング) の写真
ダラスにある高級な中くらいなモダンスタイルのおしゃれな家の外観 (石材サイディング) の写真
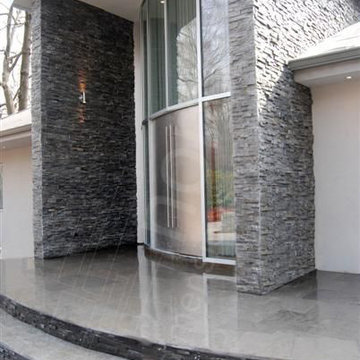
use our stacked stone, deep stacked stone, or deep slate faux stone panels to complete a look just like this!
マイアミにある高級なモダンスタイルのおしゃれなグレーの家 (石材サイディング) の写真
マイアミにある高級なモダンスタイルのおしゃれなグレーの家 (石材サイディング) の写真
高級なモダンスタイルの家の外観 (石材サイディング) の写真
1

