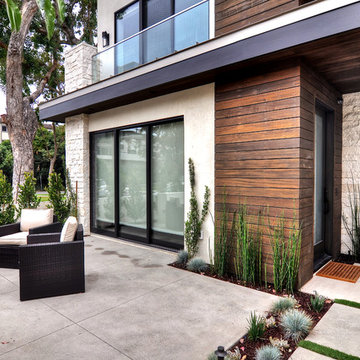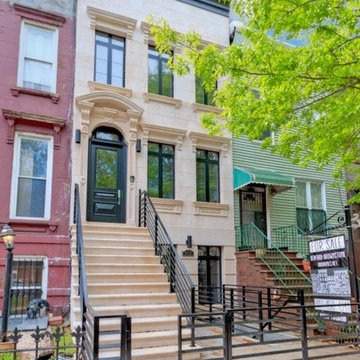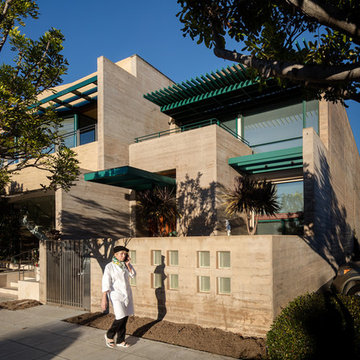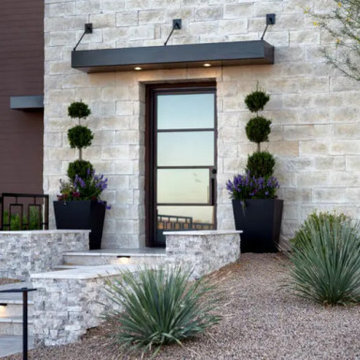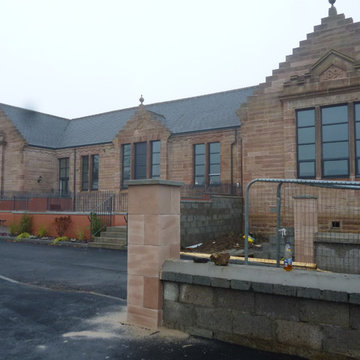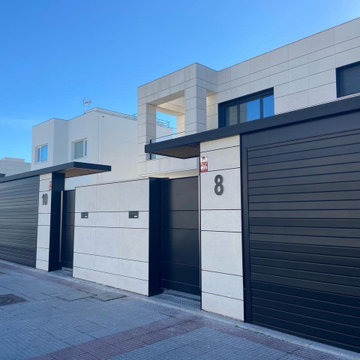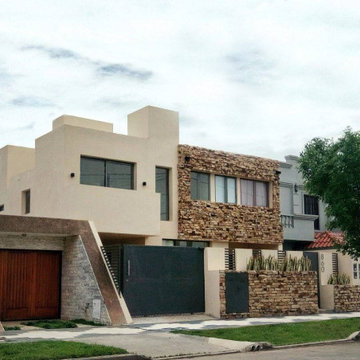モダンスタイルの家の外観 (タウンハウス、石材サイディング) の写真
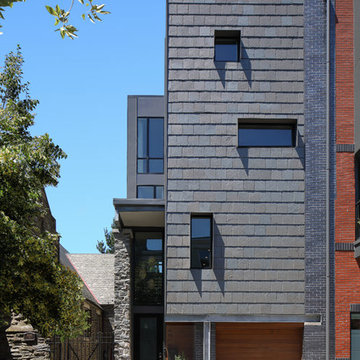
Daytime view of the Marlborough Street facade off the Kohn Residence. Primary materials: Brick, Slate, Wissahickon Schist (stone), Cedar, Architectural Metals.
Design by: RKM Architects
Photo by: Matt Wargo
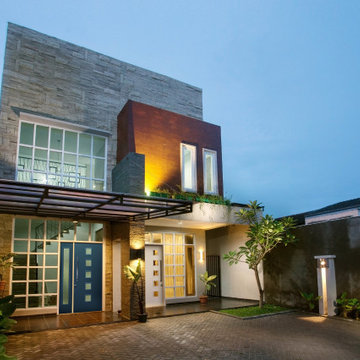
Enhance your modern design with modern doors to match. These 8" square modern doors come in a variety of layouts.
Blue Door: BLS-682-113-5C
White Door: BLS-682-115-5R
Check out more on our website: ELandELWoodProducts.com
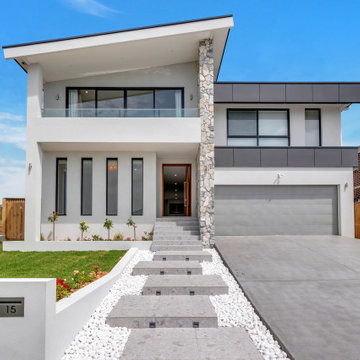
Custom home designed and built by Quantum Built.
シドニーにあるモダンスタイルのおしゃれな家の外観 (石材サイディング、タウンハウス) の写真
シドニーにあるモダンスタイルのおしゃれな家の外観 (石材サイディング、タウンハウス) の写真
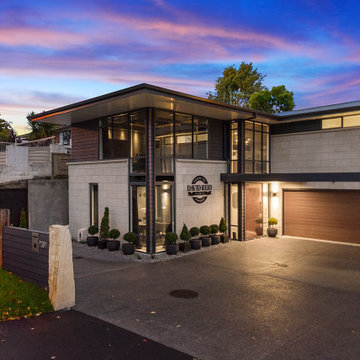
This home has impressive street appeal, with this contrast colours and features stonework.
ハミルトンにあるモダンスタイルのおしゃれな家の外観 (石材サイディング、タウンハウス) の写真
ハミルトンにあるモダンスタイルのおしゃれな家の外観 (石材サイディング、タウンハウス) の写真
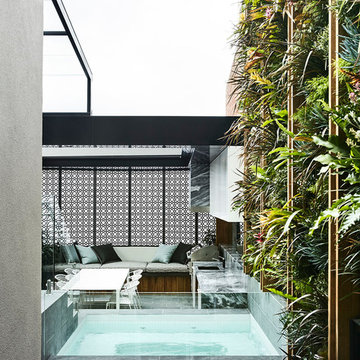
Photography: Sharyn Cairns
メルボルンにある高級な小さなモダンスタイルのおしゃれな家の外観 (石材サイディング、タウンハウス) の写真
メルボルンにある高級な小さなモダンスタイルのおしゃれな家の外観 (石材サイディング、タウンハウス) の写真
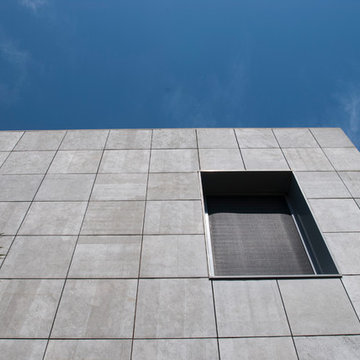
Me paré, miré la fachada.. que bonita! El cielo estaba precioso. Foto!
他の地域にある高級なモダンスタイルのおしゃれな家の外観 (石材サイディング、タウンハウス) の写真
他の地域にある高級なモダンスタイルのおしゃれな家の外観 (石材サイディング、タウンハウス) の写真
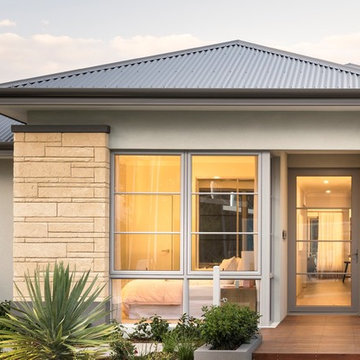
Margaret River applied to front feature and pier to entry.
The Sheer Elegance of our Margaret River Range, summons beauty and sophistication to your home - Our product can be applied to bare brick, blue board cement sheeting concrete tilt panel surfaces such as piers, portico's, feature walls, fireplaces, alfresco areas etc. Stone Effects is a strong and long lasting render which is applied with a trowel then carved to create the Stone Effect of Limestone Blocks. As it is all hand carved, blocks can be of varies sizes according to your requirements. Pigments can be added to suite your décor. Custom made to create a classic elegant finish.
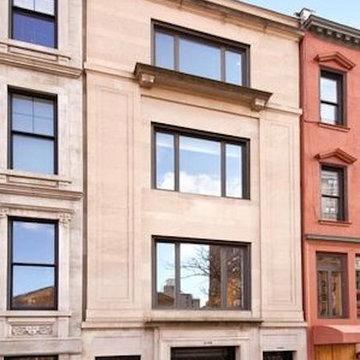
George Ranalli Architect led a comprehensive renovation project for a historic 1884-85 townhouse that was originally designed by Emery Roth in 1921.
ニューヨークにあるラグジュアリーなモダンスタイルのおしゃれな家の外観 (石材サイディング、タウンハウス) の写真
ニューヨークにあるラグジュアリーなモダンスタイルのおしゃれな家の外観 (石材サイディング、タウンハウス) の写真
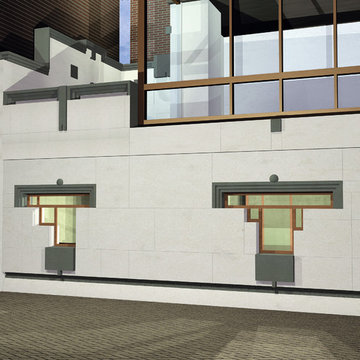
The exterior facade redesigned by George Ranalli Architect features a striking combination of classic and contemporary design elements that seamlessly blend together. The large Mahogany windows serve as the main focal point of the facade, offering a glimpse of the lush greenery of the garden yard from the new breakfast room and dining room. The windows are set within a carefully crafted limestone frame, which adds a touch of elegance and grandeur to the overall design.
The proportions of the windows are balanced and harmonious, and their warm, rich color complements the soft gray tones of the limestone. The windows also feature custom-designed mullions that create a subtle pattern, adding a layer of detail and sophistication to the facade.
The overall effect of the new facade is one of understated luxury and refinement. The large windows invite natural light into the interior spaces, while also providing stunning views of the surrounding landscape. The design is a testament to George Ranalli Architect's ability to blend classic and contemporary elements in a way that is both timeless and innovative.
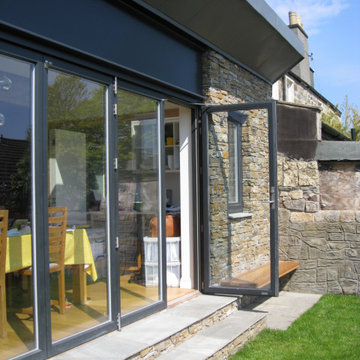
View of rear elevation with new bifolding doors and Stonepanel cladding
エディンバラにあるモダンスタイルのおしゃれな家の外観 (石材サイディング、タウンハウス) の写真
エディンバラにあるモダンスタイルのおしゃれな家の外観 (石材サイディング、タウンハウス) の写真
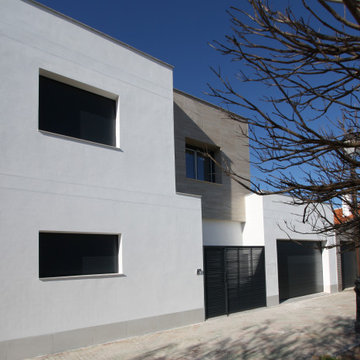
他の地域にある中くらいなモダンスタイルのおしゃれな家の外観 (石材サイディング、タウンハウス、混合材屋根、縦張り) の写真
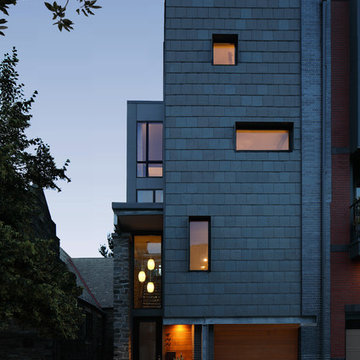
Dusk view of the Marlborough Street facade of the Kohn Residence. Primary materials: Brick, Slate, Wissahickon Schist (stone), Cedar, Architectural Metals.
Design by: RKM Architects
Photo by: Matt Wargo
モダンスタイルの家の外観 (タウンハウス、石材サイディング) の写真
1
