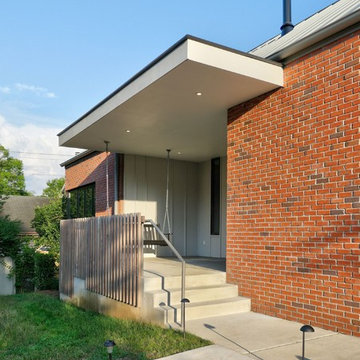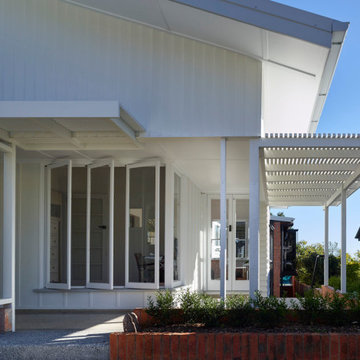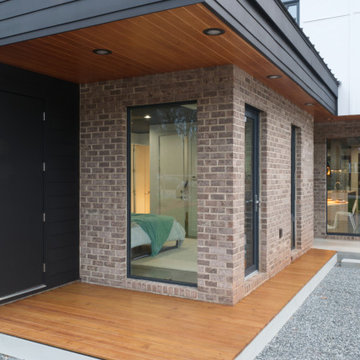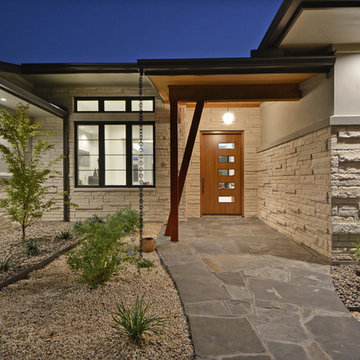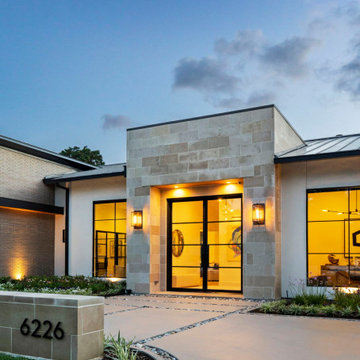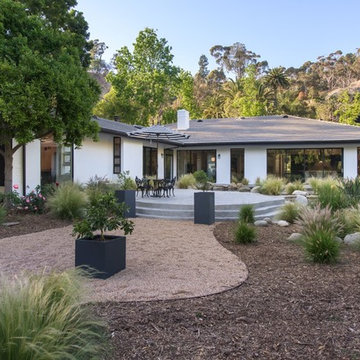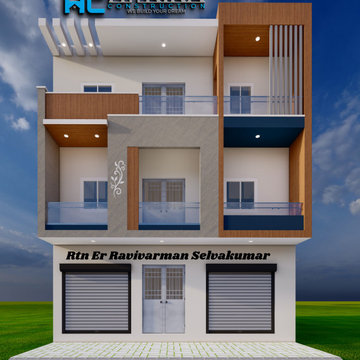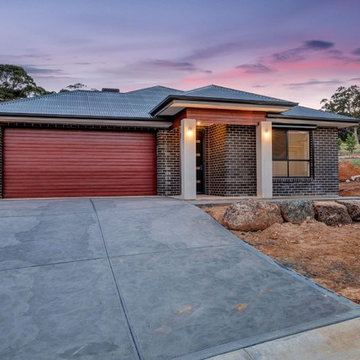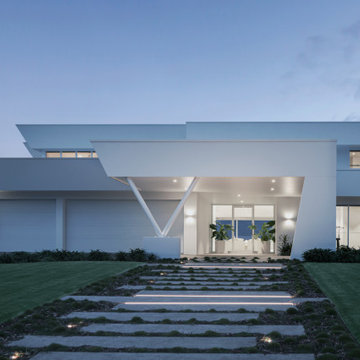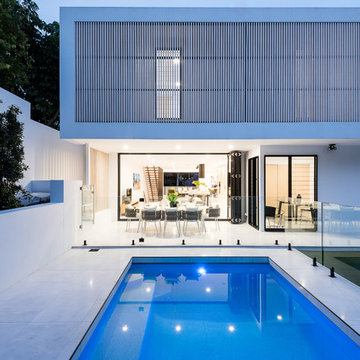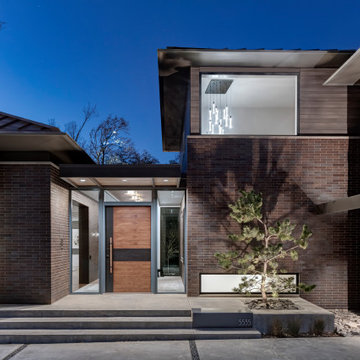モダンスタイルの金属屋根の家 (レンガサイディング) の写真
絞り込み:
資材コスト
並び替え:今日の人気順
写真 61〜80 枚目(全 570 枚)
1/4
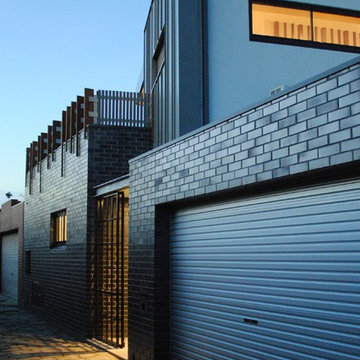
A plain galvanized roller door gives access to the single garage. The materials are deliberately understated in appearance, appropriate to the laneway setting.
Photographer: Carrie Chilton
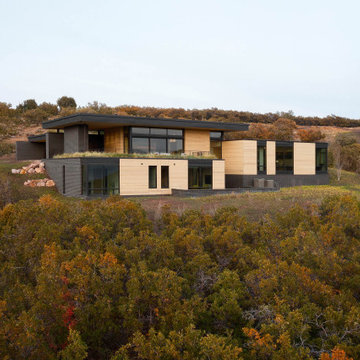
The south elevation rises above the gambrel oak to let in stunning views and winter sun.
ソルトレイクシティにあるモダンスタイルのおしゃれな家の外観 (レンガサイディング) の写真
ソルトレイクシティにあるモダンスタイルのおしゃれな家の外観 (レンガサイディング) の写真
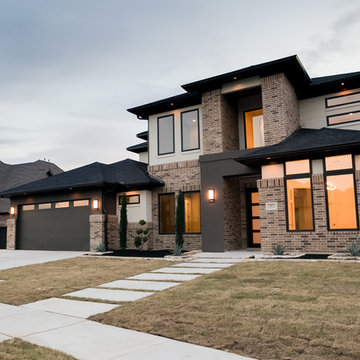
Ariana with ANM Photography. www.anmphoto.com
ダラスにある高級なモダンスタイルのおしゃれな家の外観 (レンガサイディング、マルチカラーの外壁) の写真
ダラスにある高級なモダンスタイルのおしゃれな家の外観 (レンガサイディング、マルチカラーの外壁) の写真
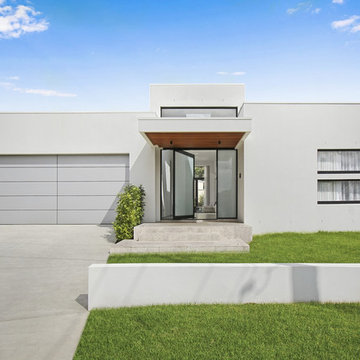
“..2 Bryant Avenue Fairfield West is a success story being one of the rare, wonderful collaborations between a great client, builder and architect, where the intention and result were to create a calm refined, modernist single storey home for a growing family and where attention to detail is evident.
Designed with Bauhaus principles in mind where architecture, technology and art unite as one and where the exemplification of the famed French early modernist Architect & painter Le Corbusier’s statement ‘machine for modern living’ is truly the result, the planning concept was to simply to wrap minimalist refined series of spaces around a large north-facing courtyard so that low-winter sun could enter the living spaces and provide passive thermal activation in winter and so that light could permeate the living spaces. The courtyard also importantly provides a visual centerpiece where outside & inside merge.
By providing solid brick walls and concrete floors, this thermal optimization is achieved with the house being cool in summer and warm in winter, making the home capable of being naturally ventilated and naturally heated. A large glass entry pivot door leads to a raised central hallway spine that leads to a modern open living dining kitchen wing. Living and bedrooms rooms are zoned separately, setting-up a spatial distinction where public vs private are working in unison, thereby creating harmony for this modern home. Spacious & well fitted laundry & bathrooms complement this home.
What cannot be understood in pictures & plans with this home, is the intangible feeling of peace, quiet and tranquility felt by all whom enter and dwell within it. The words serenity, simplicity and sublime often come to mind in attempting to describe it, being a continuation of many fine similar modernist homes by the sole practitioner Architect Ibrahim Conlon whom is a local Sydney Architect with a large tally of quality homes under his belt. The Architect stated that this house is best and purest example to date, as a true expression of the regionalist sustainable modern architectural principles he practises with.
Seeking to express the epoch of our time, this building remains a fine example of western Sydney early 21st century modernist suburban architecture that is a surprising relief…”
Kind regards
-----------------------------------------------------
Architect Ibrahim Conlon
Managing Director + Principal Architect
Nominated Responsible Architect under NSW Architect Act 2003
SEPP65 Qualified Designer under the Environmental Planning & Assessment Regulation 2000
M.Arch(UTS) B.A Arch(UTS) ADAD(CIT) AICOMOS RAIA
Chartered Architect NSW Registration No. 10042
Associate ICOMOS
M: 0404459916
E: ibrahim@iscdesign.com.au
O; Suite 1, Level 1, 115 Auburn Road Auburn NSW Australia 2144
W; www.iscdesign.com.au
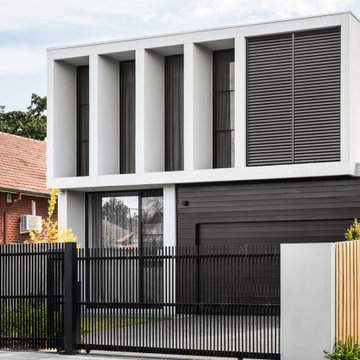
Exterior facade & Main entry to the front of the home
メルボルンにある高級なモダンスタイルのおしゃれな家の外観 (レンガサイディング) の写真
メルボルンにある高級なモダンスタイルのおしゃれな家の外観 (レンガサイディング) の写真
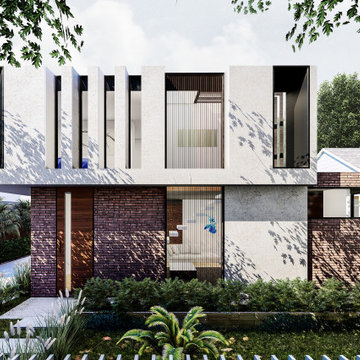
A brand new contemporary 3 unit Townhouses.
The front facade classic brick reflects the neighborhood character in the suburb, perfectly blending with concrete white render creating a timeless Architecture exterior.
モダンスタイルの金属屋根の家 (レンガサイディング) の写真
4
