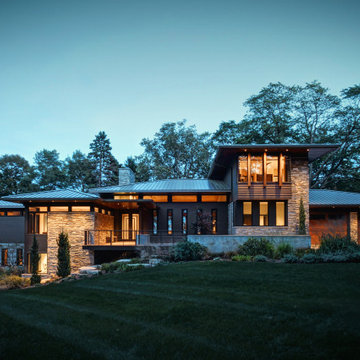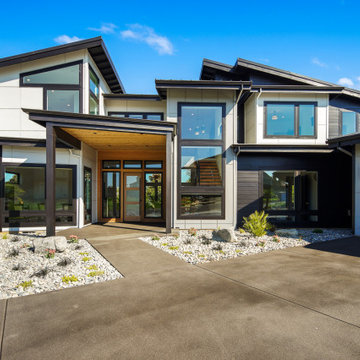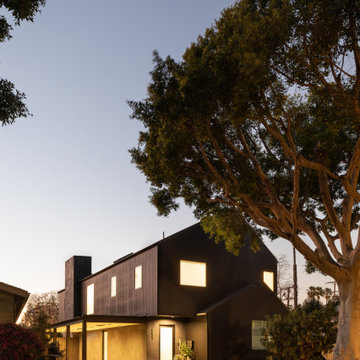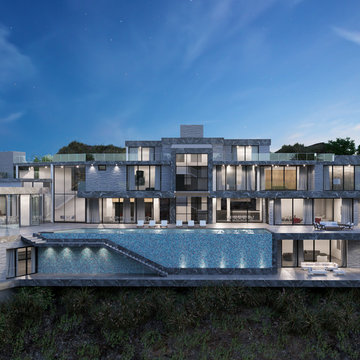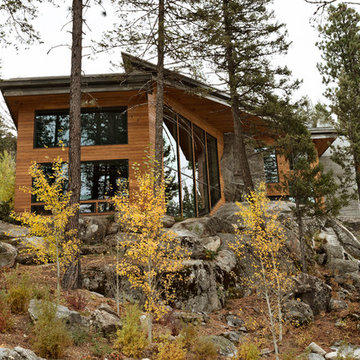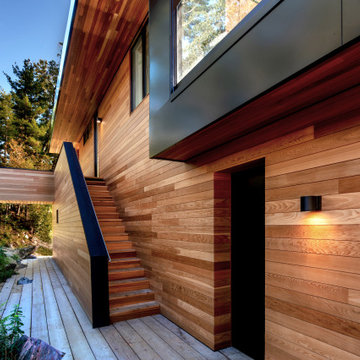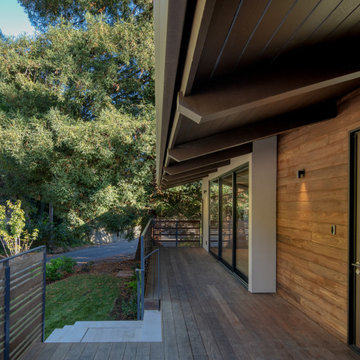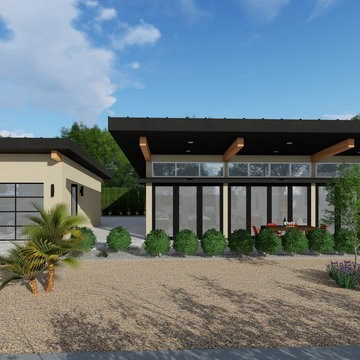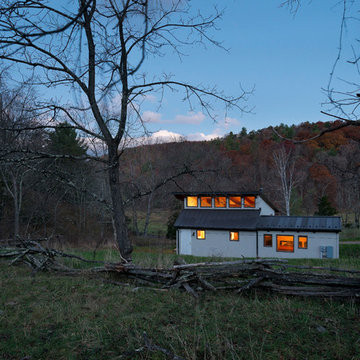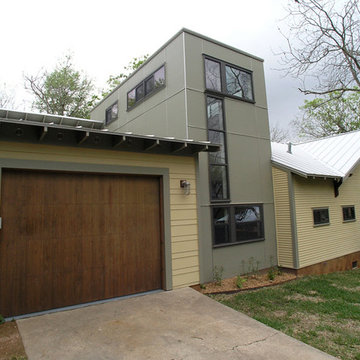モダンスタイルの金属屋根の家の写真
絞り込み:
資材コスト
並び替え:今日の人気順
写真 1561〜1580 枚目(全 10,966 枚)
1/3
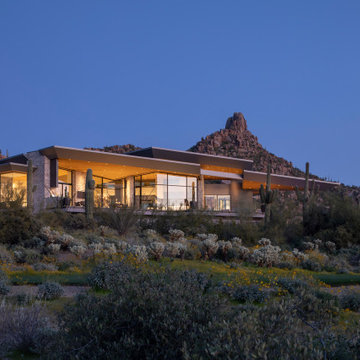
Scottsdale landmark Pinnacle Peak rises in the background of The Crusader, an angled glass and stone homage to the architect's Marine Corps aviator father.
Estancia Club
Builder: Peak Ventures
Interior Designer: Ownby Design
Landscape: High Desert Designs
Photography: Jeff Zaruba
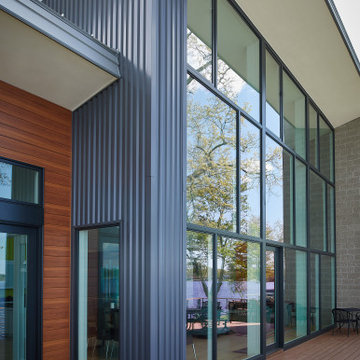
An exterior view of the extraordinary modern window wall that overlooks the lake.
Photo by Ashley Avila Photography
グランドラピッズにある中くらいなモダンスタイルのおしゃれな家の外観 (混合材サイディング、マルチカラーの外壁) の写真
グランドラピッズにある中くらいなモダンスタイルのおしゃれな家の外観 (混合材サイディング、マルチカラーの外壁) の写真
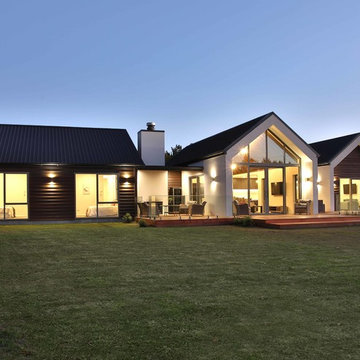
Built with the Southland countryside in mind and inspired by the David Reid Homes Pavilion range, this custom designed home takes full advantage of the sun to ensure it stays nice and warm throughout the cold winters.
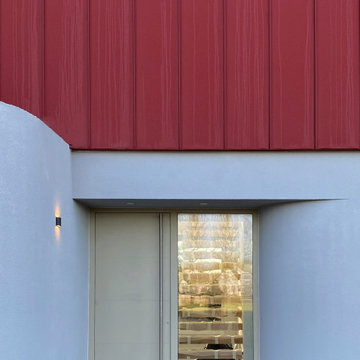
Modern form two storey with red metal cladding
ダブリンにある高級なモダンスタイルのおしゃれな家の外観 (メタルサイディング) の写真
ダブリンにある高級なモダンスタイルのおしゃれな家の外観 (メタルサイディング) の写真
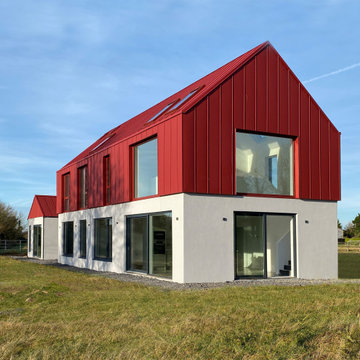
Modern form two storey with red metal cladding
ダブリンにある高級なモダンスタイルのおしゃれな家の外観 (メタルサイディング) の写真
ダブリンにある高級なモダンスタイルのおしゃれな家の外観 (メタルサイディング) の写真

An extension and renovation to a timber bungalow built in the early 1900s in Shenton Park, Western Australia.
Budget $300,000 to $500,000.
The original house is characteristic of the suburb in which it is located, developed during the period 1900 to 1939. A Precinct Policy guides development, to preserve and enhance the established neighbourhood character of Shenton Park.
With south facing rear, one of the key aspects of the design was to separate the new living / kitchen space from the original house with a courtyard - to allow northern light to the main living spaces. The courtyard also provides cross ventilation and a great connection with the garden. This is a huge change from the original south facing kitchen and meals, which was not only very small, but quite dark and gloomy.
Another key design element was to increase the connection with the garden. Despite the beautiful backyard and leafy suburb, the original house was completely cut off from the garden. Now you can see the backyard the moment you step in the front door, and the courtyard breaks the journey as you move through the central corridor of the home to the new kitchen and living area. The entire interior of the home is light and bright.
The rear elevation is contemporary, and provides a definite contrast to the original house, but doesn't feel out of place. There is a connection in the architecture between the old and new - for example, in the scale, in the materials, in the pitch of the roof.
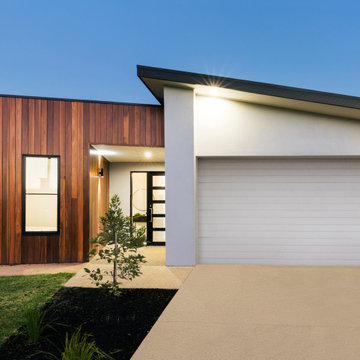
Modern-Contemporary Home - 2,150 Square Foot 4 Bedroom, 3.5 Bath, Open Concept Living Room & Kitchen with 2 Car Garage.
サンディエゴにある高級な中くらいなモダンスタイルのおしゃれな家の外観の写真
サンディエゴにある高級な中くらいなモダンスタイルのおしゃれな家の外観の写真
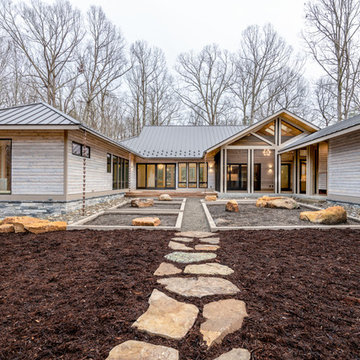
Project Overview:
This new build was designed by architect Jay Fulkerson and features both interior and exterior applications of our Pika-Pika siding with a traditional white oil stain prefinish. General Contractor was Jeff Hopper of Hopper Construction of Hillsborough, NC, with support from McLendon Building.
Project Details:
Product: Shou Sugi Ban – Pika-Pika 1×6 select grade shiplap
Prefinish: Penofin Verde MIST
Application: Residential – Exterior
SF: 3600 SF
Designer: Jay Fulkerson
Builder: Jeff Hopper at Hopper Construction
Date: August 2018
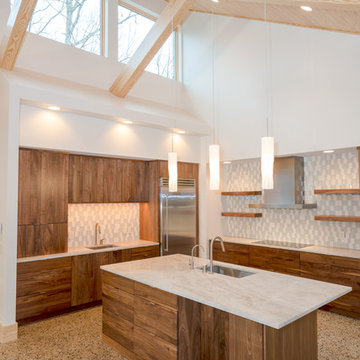
Project Overview:
This new build was designed by architect Jay Fulkerson and features both interior and exterior applications of our Pika-Pika siding with a traditional white oil stain prefinish. General Contractor was Jeff Hopper of Hopper Construction of Hillsborough, NC, with support from McLendon Building.
Project Details:
Product: Shou Sugi Ban – Pika-Pika 1×6 select grade shiplap
Prefinish: Penofin Verde MIST
Application: Residential – Exterior
SF: 3600 SF
Designer: Jay Fulkerson
Builder: Jeff Hopper at Hopper Construction
Date: August 2018
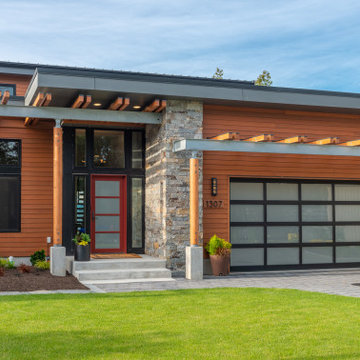
View from Beach Drive.
シアトルにある高級な中くらいなモダンスタイルのおしゃれな家の外観 (混合材サイディング、マルチカラーの外壁) の写真
シアトルにある高級な中くらいなモダンスタイルのおしゃれな家の外観 (混合材サイディング、マルチカラーの外壁) の写真
モダンスタイルの金属屋根の家の写真
79
