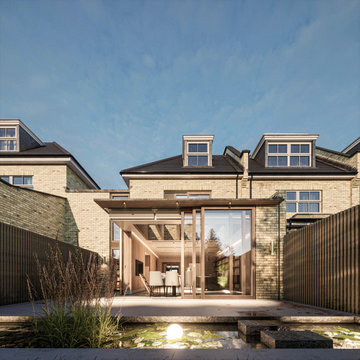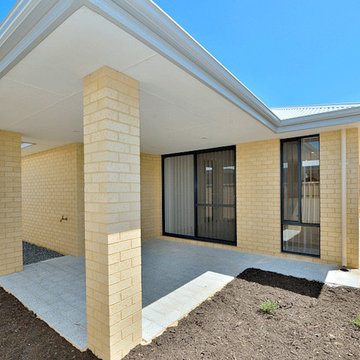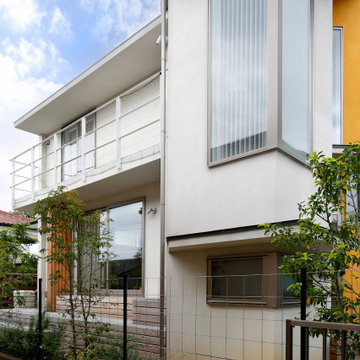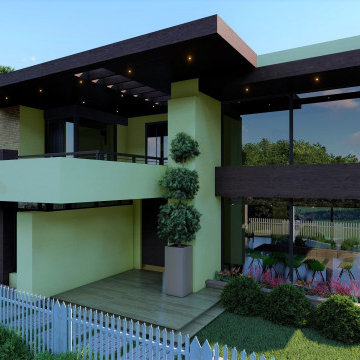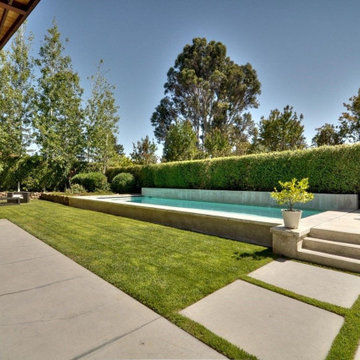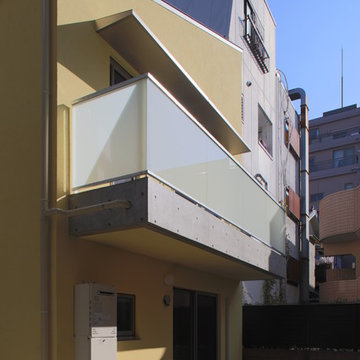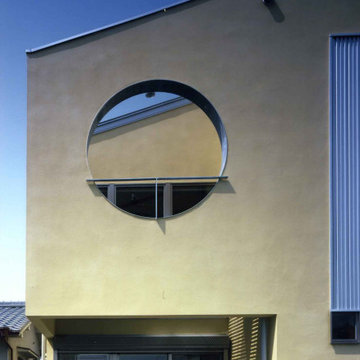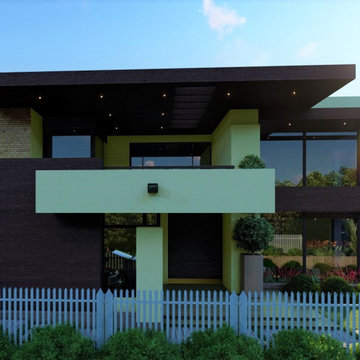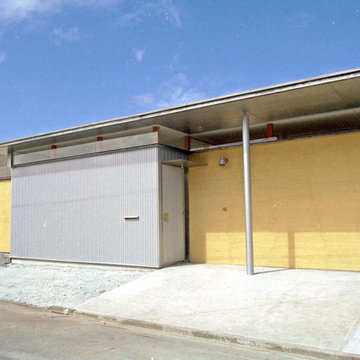モダンスタイルの金属屋根の家 (黄色い外壁) の写真
絞り込み:
資材コスト
並び替え:今日の人気順
写真 1〜20 枚目(全 48 枚)
1/4
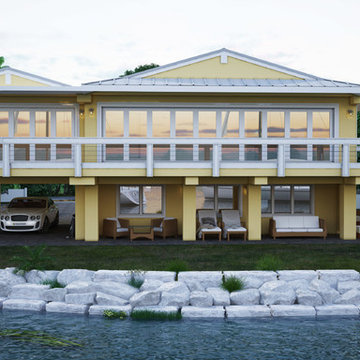
Waterfront house in Florida Keys by Artibus Design
他の地域にあるモダンスタイルのおしゃれな家の外観 (漆喰サイディング、黄色い外壁) の写真
他の地域にあるモダンスタイルのおしゃれな家の外観 (漆喰サイディング、黄色い外壁) の写真
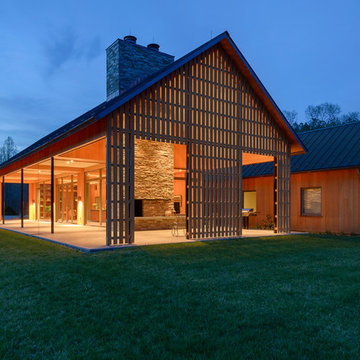
Virginia AIA Honor Award for Excellence in Residential Design | Vernacular geometries and contemporary openness. This house is designed around the simple concept of placing main living spaces and private bedrooms in separate volumes, and linking the two wings with a well-organized kitchen. In doing so, the southern living space becomes a pavilion that enjoys expansive glass openings and a generous porch. Maintaining a geometric self-confidence, this front pavilion possesses the simplicity of a barn, while its large, shadowy openings suggest shelter from the elements and refuge within.
The south porch is shaded and screened with a cypress lattice wall. The western aspect is nothing but sky and field, as the house is sited to capitalize on the expansive, beautiful, and simple meeting of sky and grass.
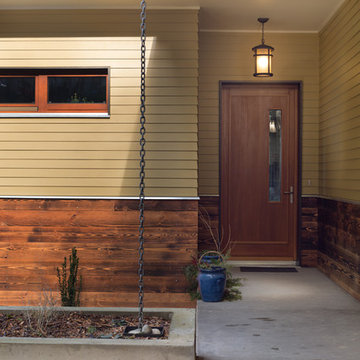
At 1850 square feet, the Prairie Passive is an extremely energy efficient two bedroom, two bathroom home. Designed for aging in place and accessibility, the unique floor plan optimizes views of the harbor despite the narrow lot. Carefully placed windows and a screened outdoor entertaining area with gas fireplace, provide privacy and a place of refuge in the bustling public marina setting. True to the prairie style, the form was kept low and friendly with hipped roofs and broad overhanging eaves.
This ultra energy efficient home relies on extremely high levels of insulation, air-tight detailing and construction, and the implementation of high performance, custom made European windows and doors by Zola Windows ( http://www.zolawindows.com/) . Zola’s Thermo Wood line, which boasts R-11 triple glazing and is thermally broken with a layer of patented German Purenit®, was selected for the project. Natural daylight enters both from the Zola tilt & turn and fixed windows in the living and dining areas, and through the terrace door that leads seamlessly outside
to the natural landscape.
Photographer: Chris DiNottia
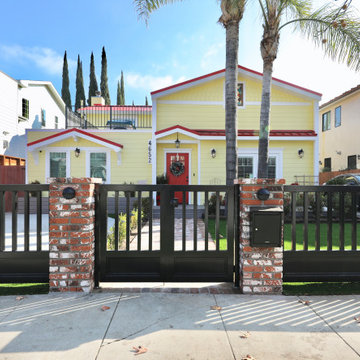
This family home is a statement in itself. Our clients were inspired by San Francisco styled homes with bold color choices, and this house definitely reflects their personality & stands out among this Sherman Oaks neighborhood. They decided to go with Sherwin Williams "Corn Stalk" for the exterior of the house with the metal red roof. Small accents and details such as the stain glass window on the second level & farmhouse style light fixtures throughout is something that makes this renovation truly one of a kind.
Contact us for a FREE remodeling consultation & estimate! (818)574-8086 or visit our website: www.southlandremodeling.com
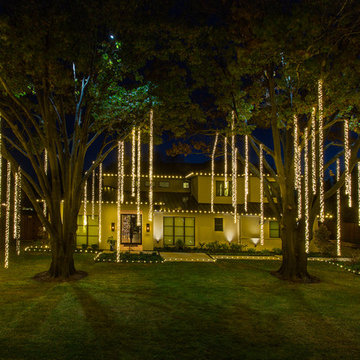
When it comes to making a statement with Holiday lighting these icicle lights are perfect. These long draping lights from the very tall oak trees show off this home in a grand way. The lighting design and installation was by Landmark Design Co and photography by Vernon Wentz of Ad Imagery.
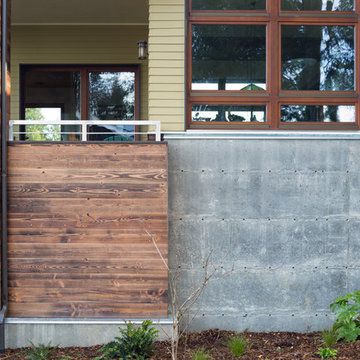
At 1850 square feet, the Prairie Passive is an extremely energy efficient two bedroom, two bathroom home. Designed for aging in place and accessibility, the unique floor plan optimizes views of the harbor despite the narrow lot. Carefully placed windows and a screened outdoor entertaining area with gas fireplace, provide privacy and a place of refuge in the bustling public marina setting. True to the prairie style, the form was kept low and friendly with hipped roofs and broad overhanging eaves.
This ultra energy efficient home relies on extremely high levels of insulation, air-tight detailing and construction, and the implementation of high performance, custom made European windows and doors by Zola Windows ( http://www.zolawindows.com/) . Zola’s Thermo Wood line, which boasts R-11 triple glazing and is thermally broken with a layer of patented German Purenit®, was selected for the project. Natural daylight enters both from the Zola tilt & turn and fixed windows in the living and dining areas, and through the terrace door that leads seamlessly outside
to the natural landscape.
Photographer: Chris DiNottia
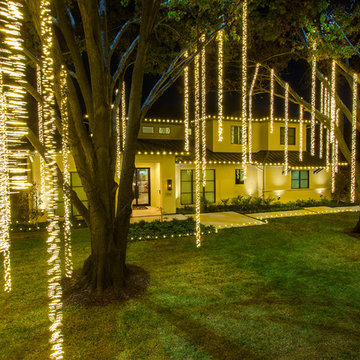
When it comes to making a statement with Holiday lighting these icicle lights are perfect. These long draping lights from the very tall oak trees show off this home in a grand way. The lighting design and installation was by Landmark Design Co and photography by Vernon Wentz of Ad Imagery.
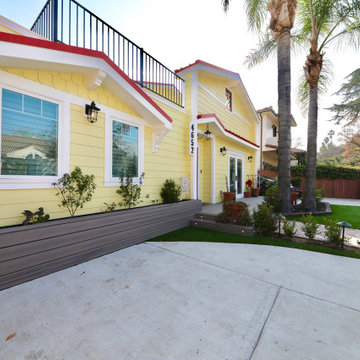
This family home is a statement in itself. Our clients were inspired by San Francisco styled homes with bold color choices, and this house definitely reflects their personality & stands out among this Sherman Oaks neighborhood. They decided to go with Sherwin Williams "Corn Stalk" for the exterior of the house with the metal red roof. Small accents and details such as the stain glass window on the second level & farmhouse style light fixtures throughout is something that makes this renovation truly one of a kind.
Contact us for a FREE remodeling consultation & estimate! (818)574-8086 or visit our website: www.southlandremodeling.com

ウッドデッキと4mの天井高を持つ千葉県富津別荘
他の地域にある小さなモダンスタイルのおしゃれな家の外観 (漆喰サイディング、黄色い外壁) の写真
他の地域にある小さなモダンスタイルのおしゃれな家の外観 (漆喰サイディング、黄色い外壁) の写真
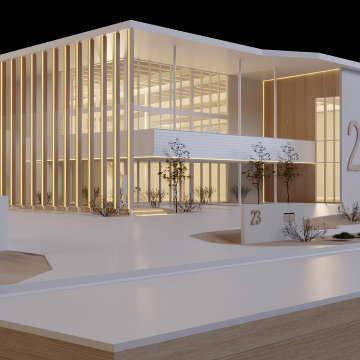
Tasked with creating a purpose-built boat building facility, our mission was clear: maximize the building footprint while accommodating the maneuvering needs of large 100ft catamarans. Embracing the challenge, we seamlessly integrated a variety of materials to achieve both aesthetic appeal and structural integrity. Timber feature columns evoke a sense of warmth and craftsmanship, while weatherboard cladding adds a touch of maritime charm. Raw concrete elements ground the structure in modernity, complemented by expansive glass openings that invite natural light to flood the interior spaces.
Beyond mere functionality, our design ethos prioritized the creation of a welcoming and uplifting environment. Street presence was carefully considered, ensuring that the building stands as a beacon in its urban context. Skylights dot the roofline, infusing the interior with sunlight and fostering a connection to the outdoors. Meanwhile, large roller doors facilitate cross-flow ventilation, enhancing the comfort and well-being of those within.
At its core, this building embodies clean architectural lines and functionality. Every aspect of its design is purposeful, from the strategic placement of windows to the thoughtful selection of materials. As a result, this boat-building facility not only meets the practical needs of its occupants but also serves as a symbol of our commitment to crafts function that enriches the occupant’s experience.
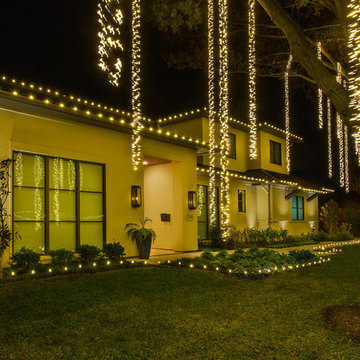
When it comes to making a statement with Holiday lighting these icicle lights are perfect. These long draping lights from the very tall oak trees show off this home in a grand way. The lighting design and installation was by Landmark Design Co and photography by Vernon Wentz of Ad Imagery.
モダンスタイルの金属屋根の家 (黄色い外壁) の写真
1
